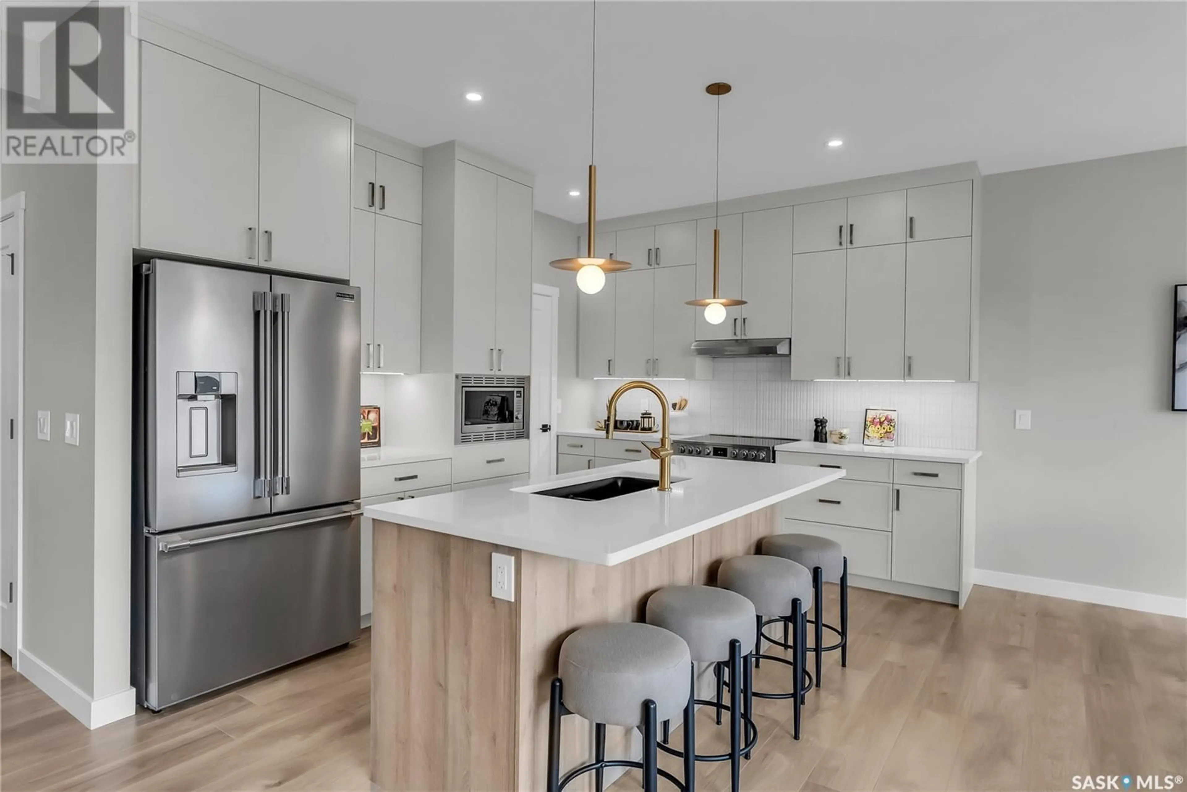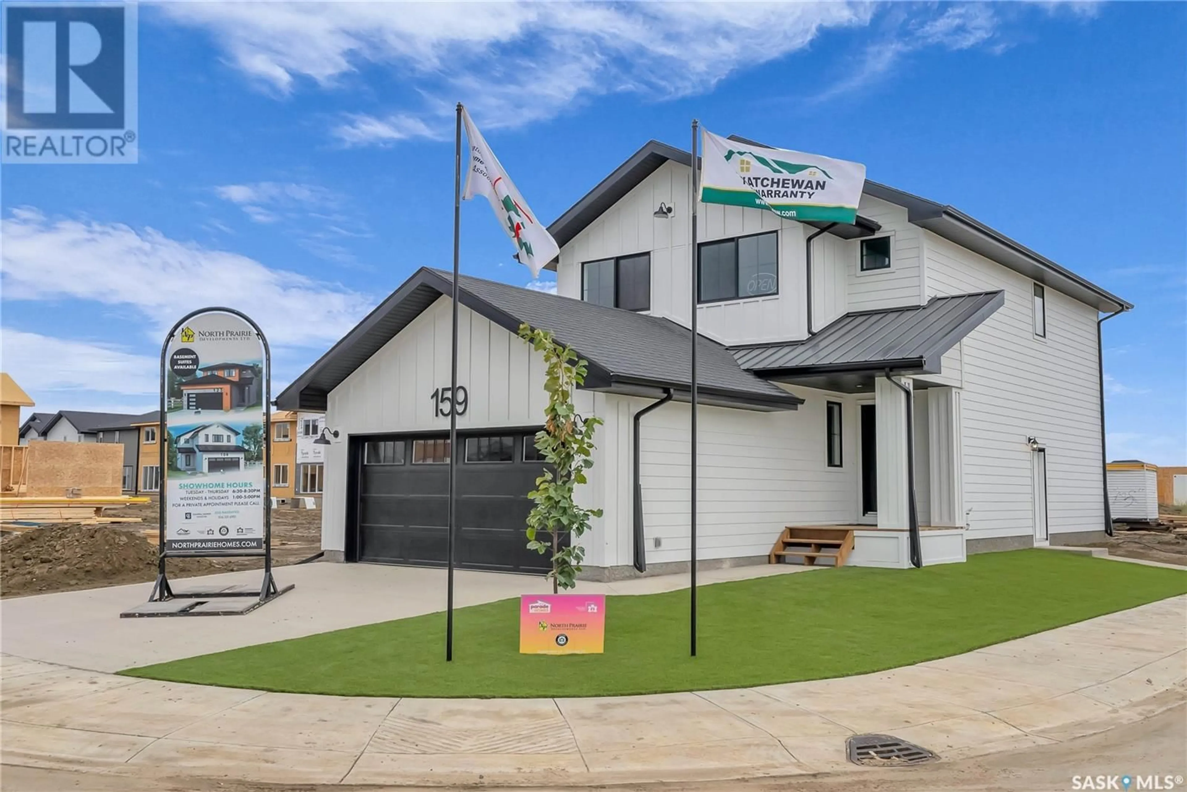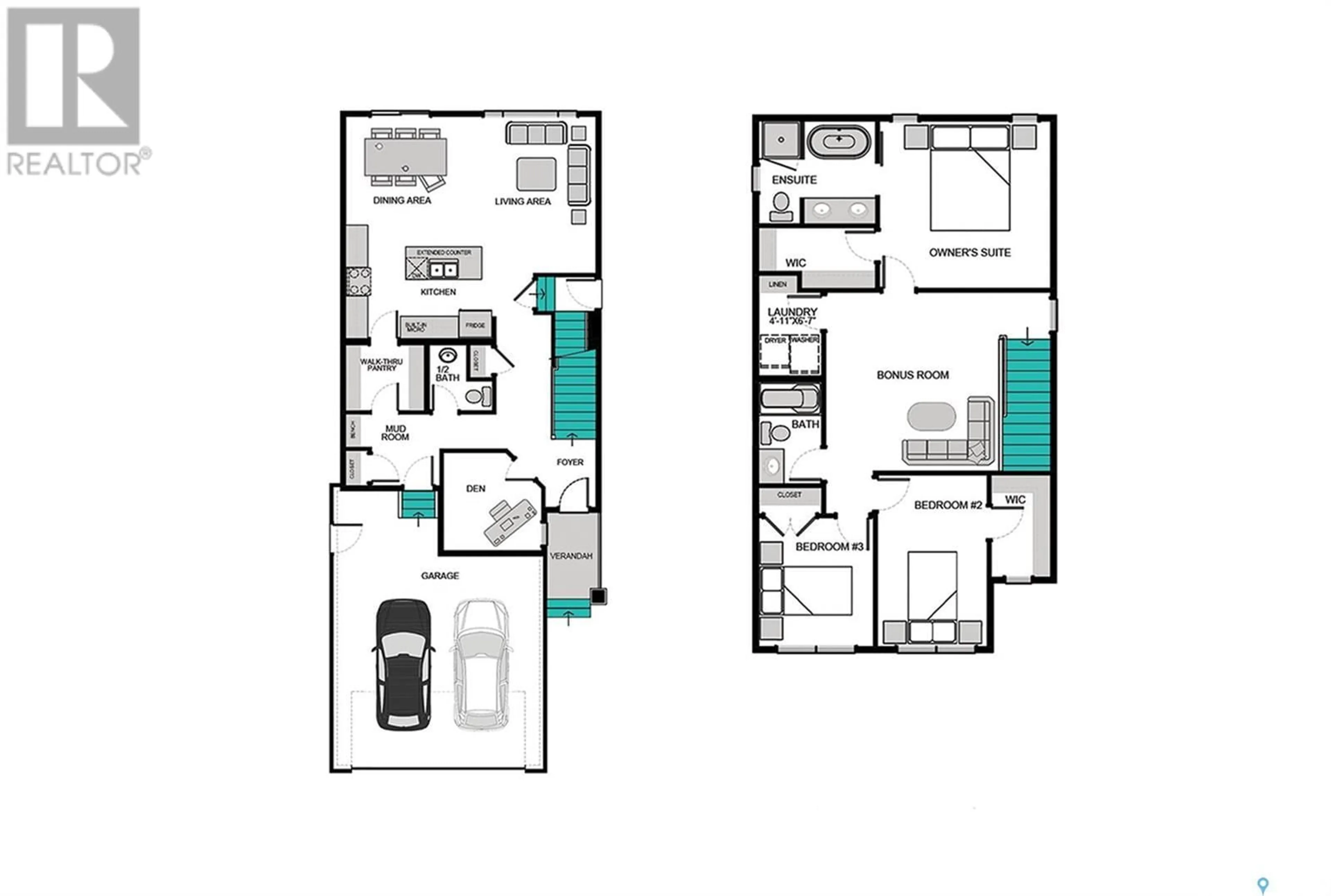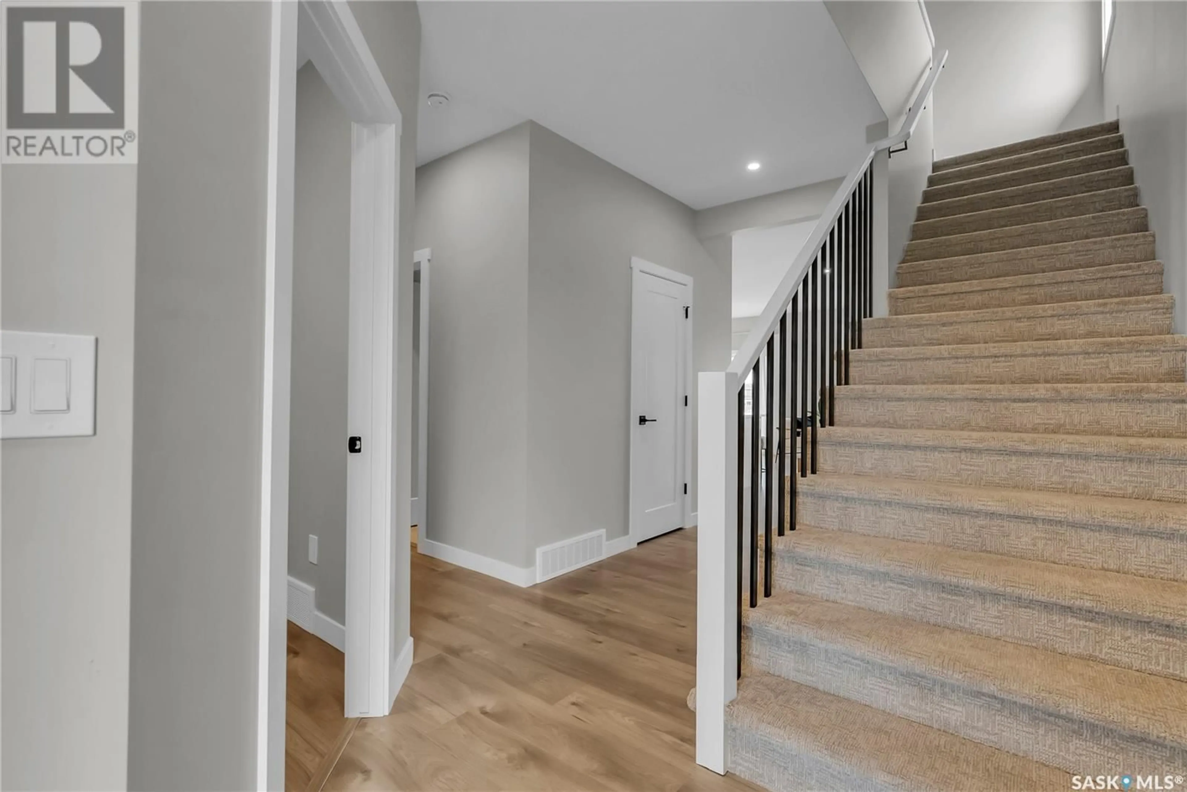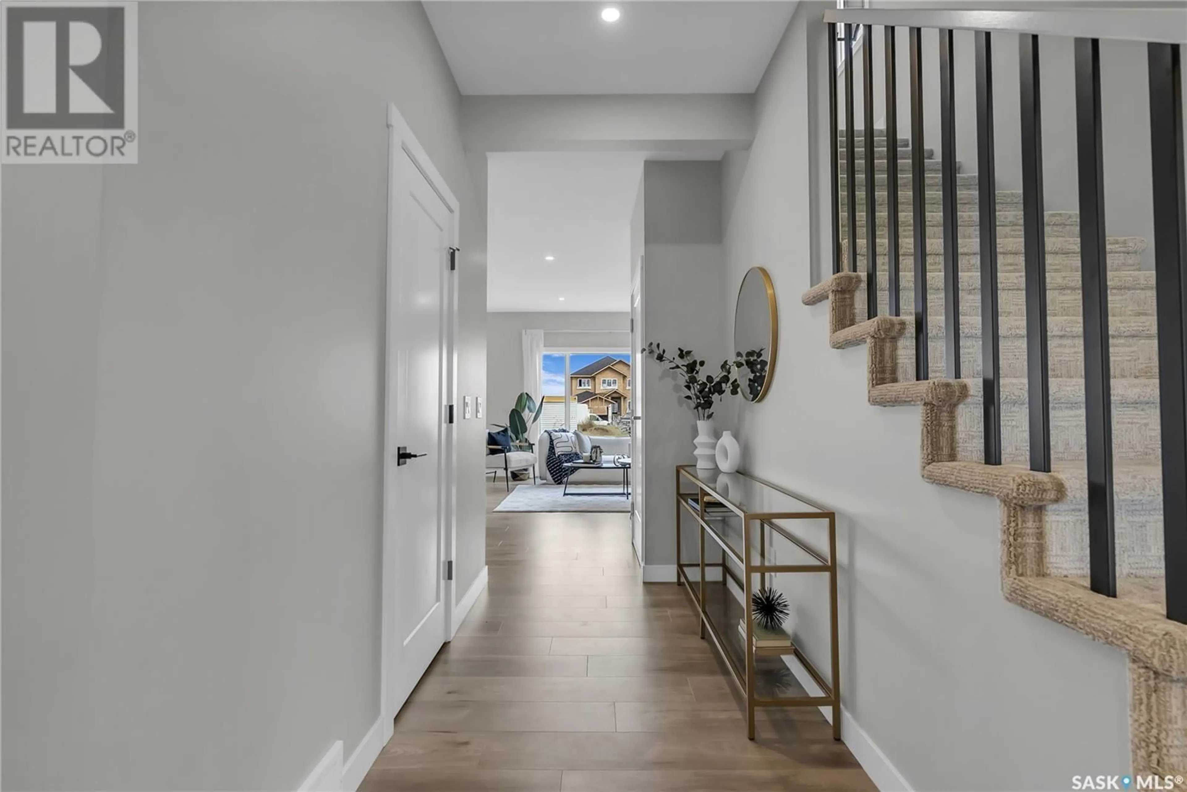159 Leskiw LANE, Saskatoon, Saskatchewan S7V1R5
Contact us about this property
Highlights
Estimated ValueThis is the price Wahi expects this property to sell for.
The calculation is powered by our Instant Home Value Estimate, which uses current market and property price trends to estimate your home’s value with a 90% accuracy rate.Not available
Price/Sqft$366/sqft
Est. Mortgage$2,997/mo
Tax Amount ()-
Days On Market188 days
Description
Introducing The Bronco, a stunning farmhouse-style showhome by North Prairie Developments Ltd. Spanning 1,903 sq. ft., this beautifully crafted home features 3 bedrooms, 2.5 baths, a main floor den, a bonus room, and a double-attached garage situated on a corner lot. Its open-concept layout showcases a spacious kitchen with stainless steel appliances, an upgraded lighting package, upgraded cabinets, a stylish backsplash, and a convenient walk-through pantry with ample storage. The bright and airy primary bedroom offers abundant natural light and includes a luxurious 4-piece ensuite. Additional comforts include central air conditioning, an electric fireplace, a washer and dryer, and artificial turf for low-maintenance landscaping. Take advantage of the Secondary Suite Incentive program by adding the optional 673 sq. ft. basement suite, which features 2 bedrooms, 1 bathroom, and an open-concept kitchen. With premium finishes such as quartz countertops, laminate flooring, a concrete driveway, a Nest Learning Thermostat, and an Amazon Echo. All North Prairie homes are covered under the Saskatchewan Home Warranty program. PST & GST included with rebate to builder. (id:39198)
Property Details
Interior
Features
Main level Floor
Kitchen
13 ft ,1 in x 10 ft ,5 inDen
9 ft x 9 ft2pc Bathroom
- x -Mud room
- x -Property History
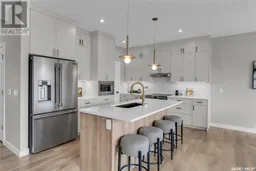 39
39
