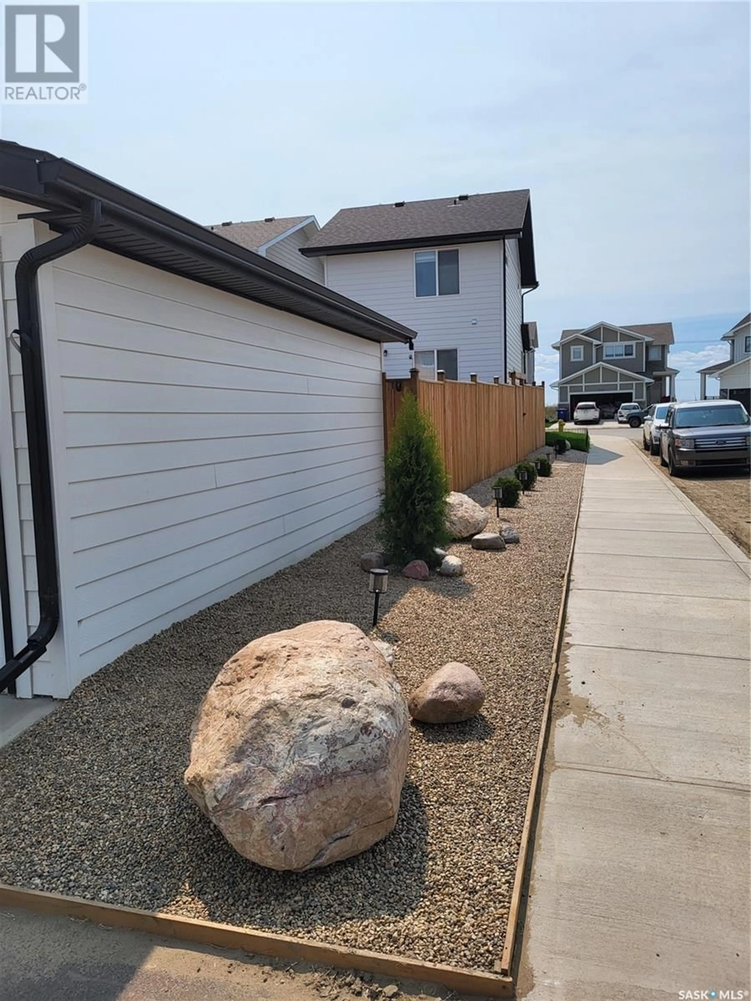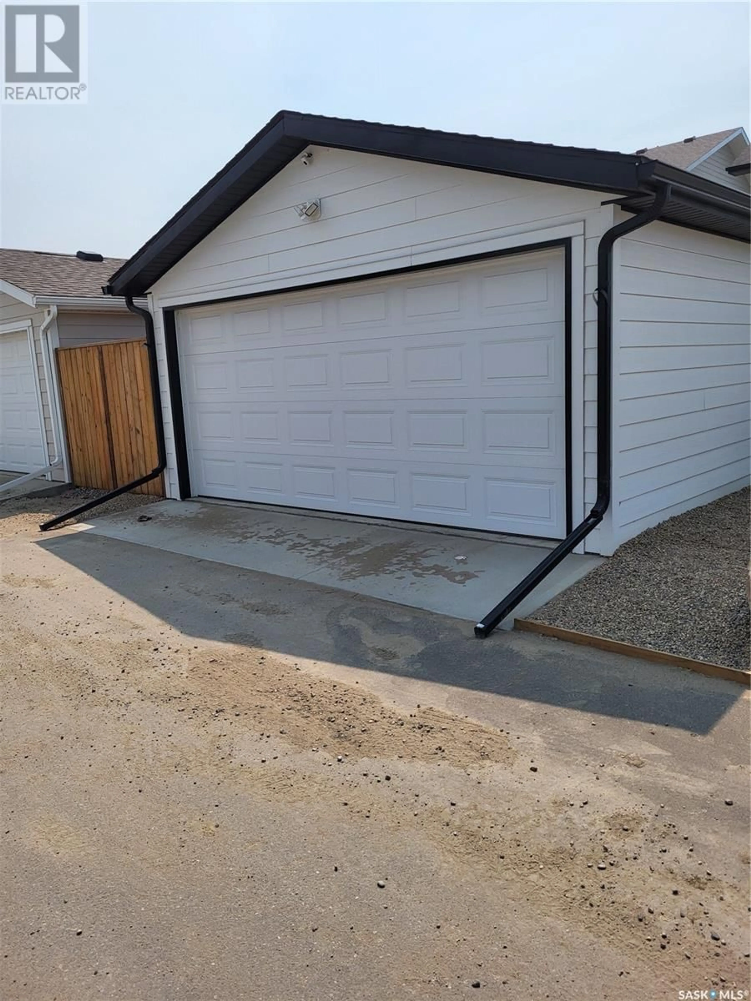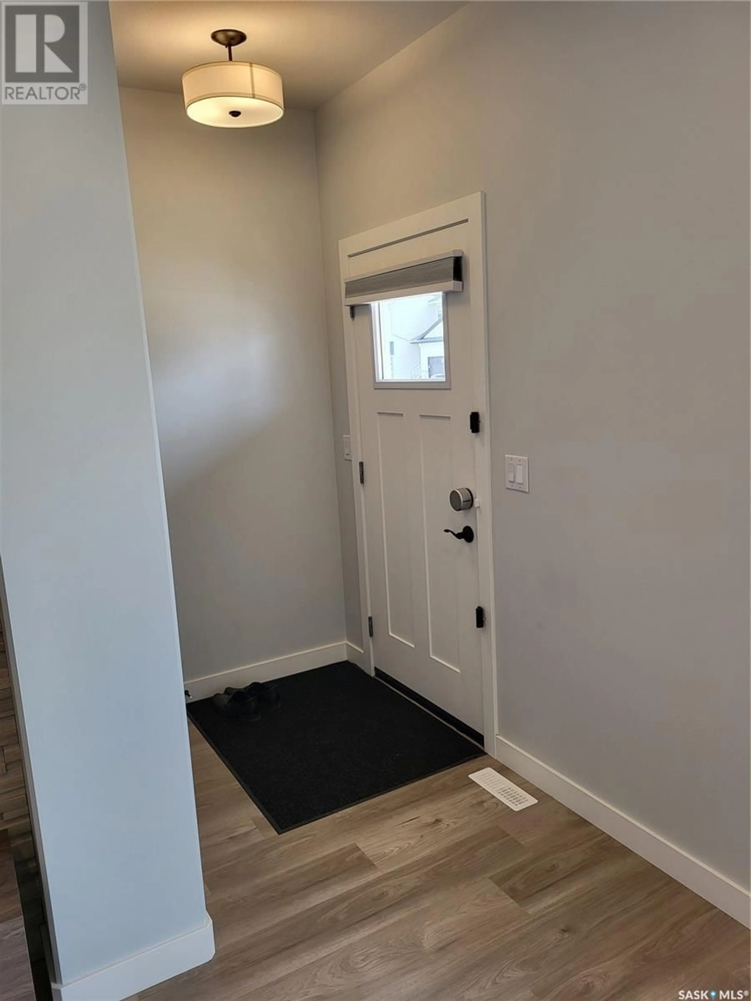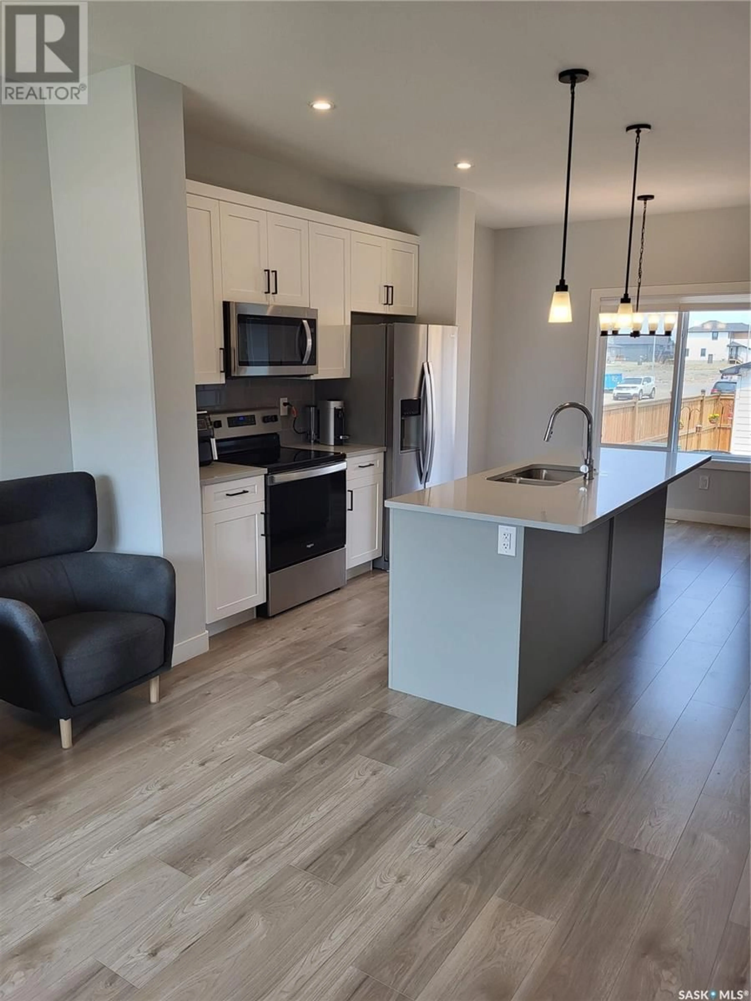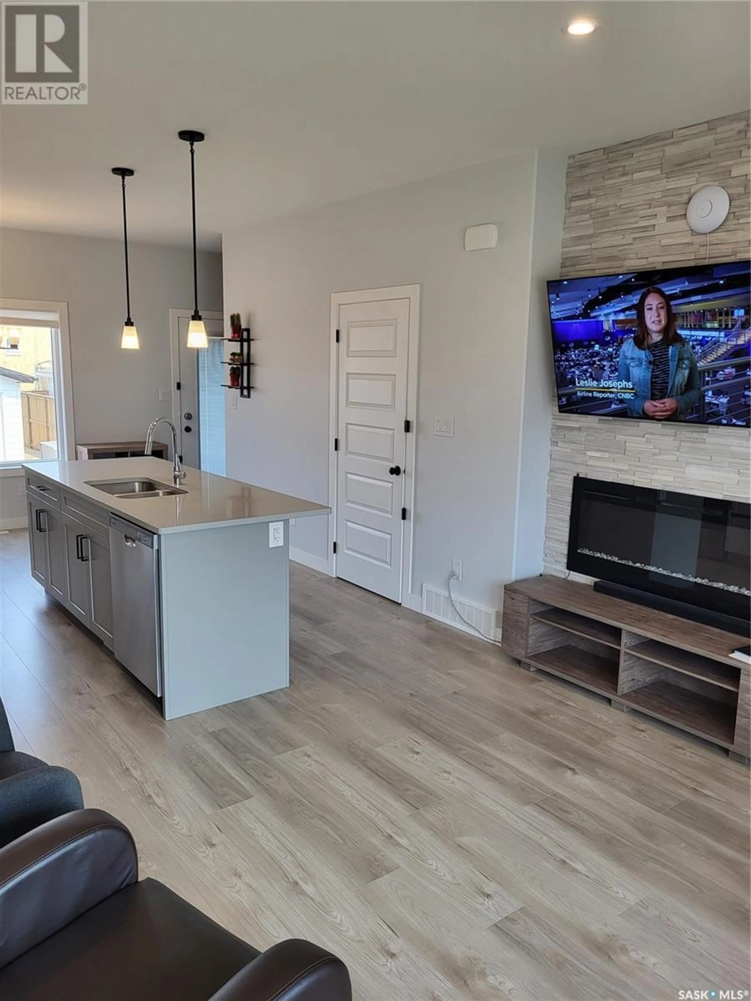127 KOSTIUK CRESCENT, Saskatoon, Saskatchewan S7V1R8
Contact us about this property
Highlights
Estimated ValueThis is the price Wahi expects this property to sell for.
The calculation is powered by our Instant Home Value Estimate, which uses current market and property price trends to estimate your home’s value with a 90% accuracy rate.Not available
Price/Sqft$439/sqft
Est. Mortgage$2,061/mo
Tax Amount (2024)$3,667/yr
Days On Market4 days
Description
Great opportunity with this Ehrenburg built 2 Story home, 1091 sq. ft. home, complete with 2 beds, 2.5 baths. The main floor features an open concept floor plan with the living room and welcoming open to a spacious kitchen, well-appointed kitchen with a large island offering additional seating. Home features Quartz counter tops, sit up Island, fridge, stove, exterior vented OTR microwave, built in dishwasher and Electric fire place in the living room. Located just off from the kitchen is the back entry, pantry and a hidden half bath. Outside back to a large deck and a double attached garage. The garage has 240 power to accommodate a smart charger for an EV vehicle. The upper level has 2 spacious bedrooms with the primary bedroom featuring a walk in closet and lovely en suite. An additional bathroom and laundry room complete the second floor. This home also includes A/C, a smart audio/video custom built system that consists of smart locks, switches, many cameras, monitors, intruder alerts, smoke and carbon monoxide alerts, water leak sensors, sump pump sensors and a smart Ecobee thermostat. You also have the option to develop a basement suite, with the separate side entrance, 1 bedroom, 1 bath, and separate laundry and an open concept dining and living room area. All landscaping including fence is done. Balance of Saskatchewan New Home Warranty program.... As per the Seller’s direction, all offers will be presented on 2025-06-02 at 3:00 PM (id:39198)
Property Details
Interior
Features
Main level Floor
Living room
10.7 x 12Kitchen
10.7 x 12Dining room
5.11 x 122pc Bathroom
Property History
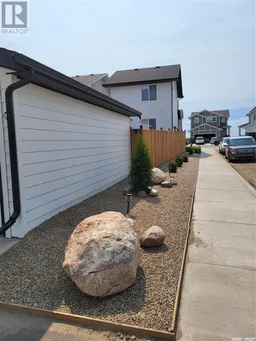 45
45
