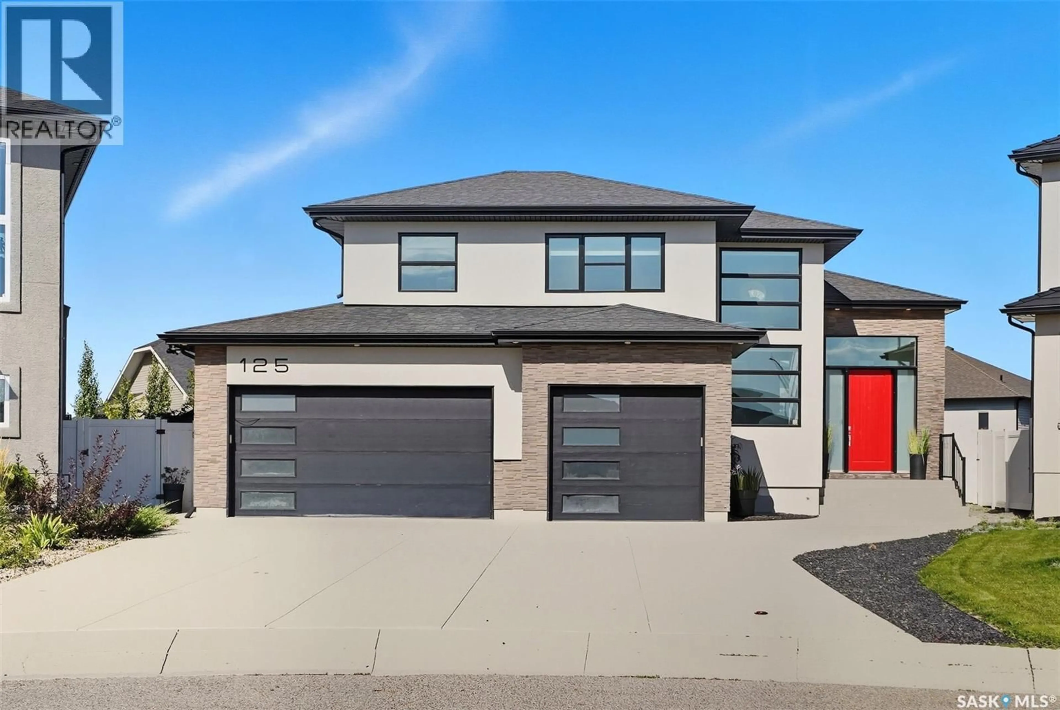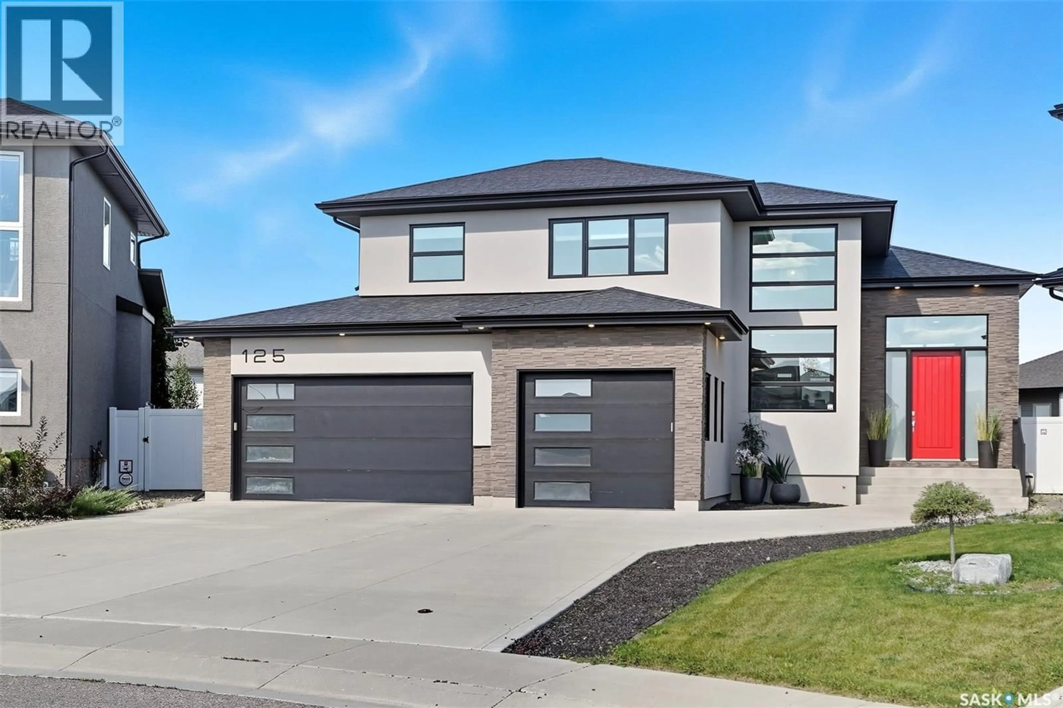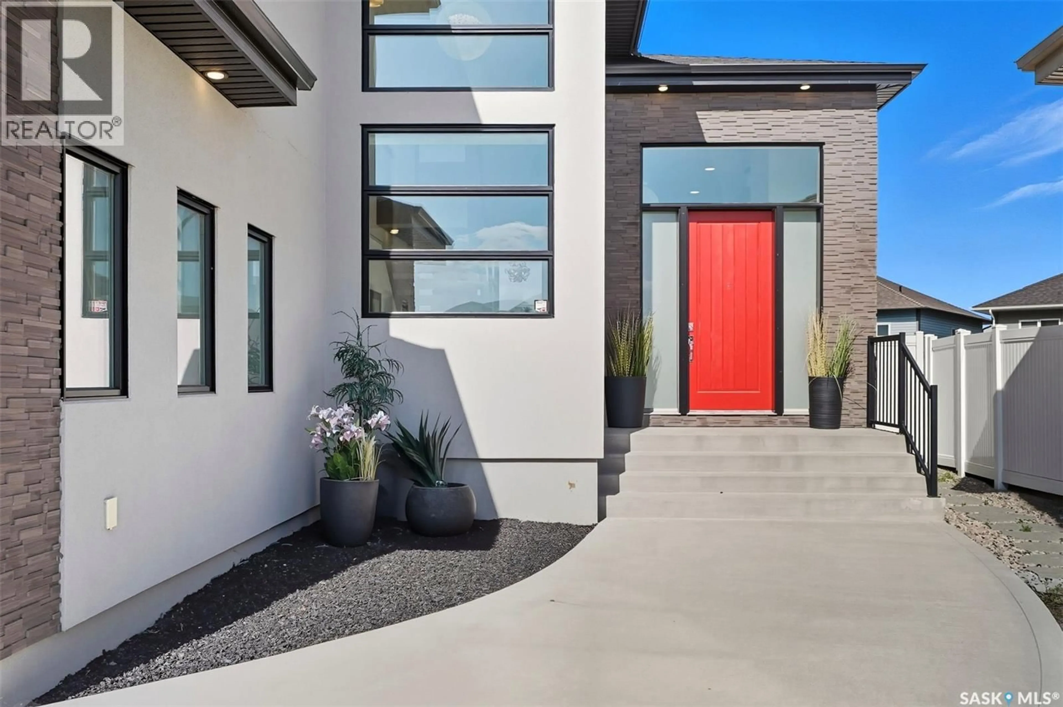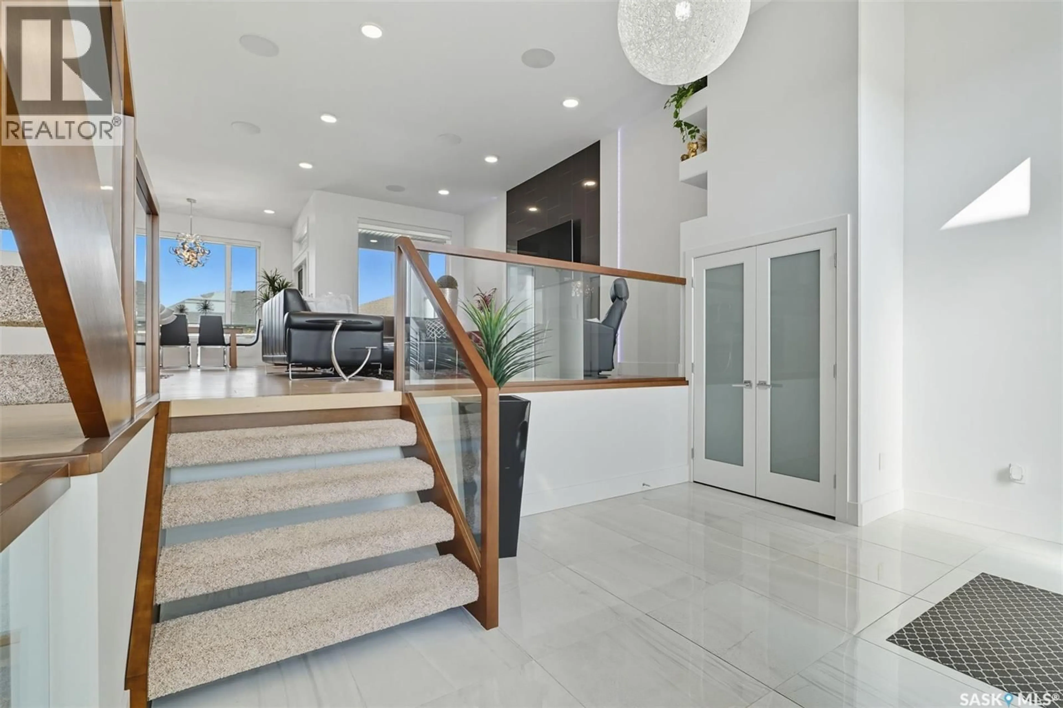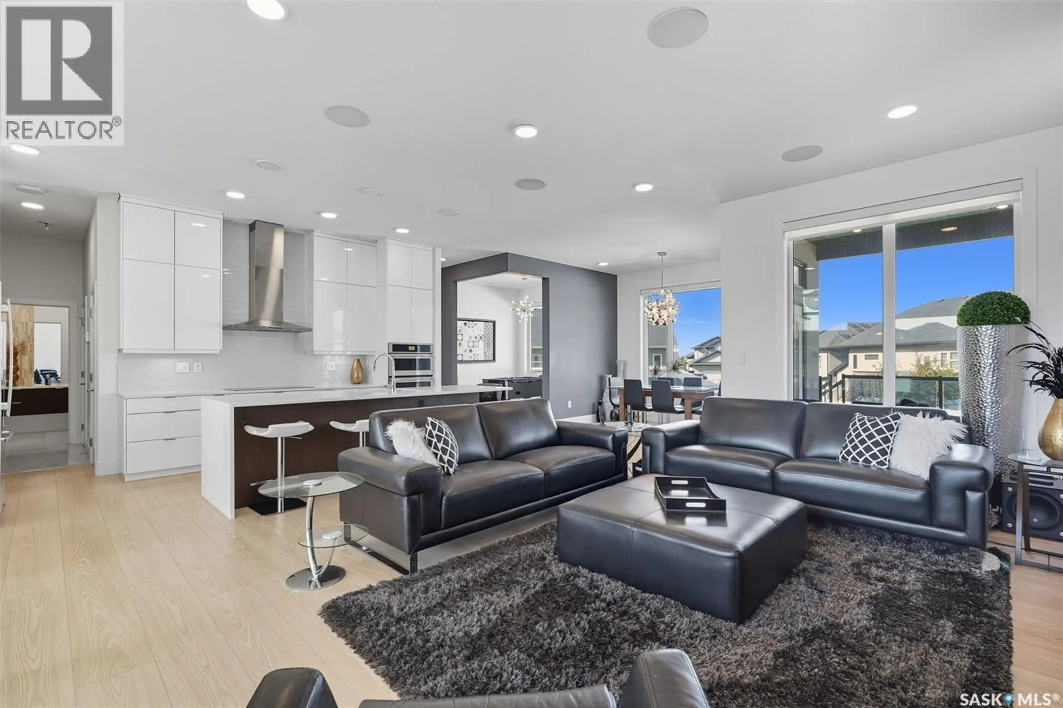125 GILLIES BAY, Saskatoon, Saskatchewan S7V0A7
Contact us about this property
Highlights
Estimated valueThis is the price Wahi expects this property to sell for.
The calculation is powered by our Instant Home Value Estimate, which uses current market and property price trends to estimate your home’s value with a 90% accuracy rate.Not available
Price/Sqft$404/sqft
Monthly cost
Open Calculator
Description
This beautiful 2097 Sq Ft Modified bungalow stands majestically in Rosewood with curb appeal to spare. Walking through the trendy red door, you will enter a spacious foyer just steps up to the main floor. The open concept living space is welcoming with laminate flooring and an electric fireplace to keep you warm on those long cold nights. Visit with company while cooking or catch up with the kids at the kitchen island with seating. The dining room is close by and there is a cozy den just off the kitchen. Floor to ceiling cabinetry in the kitchen adds to the openness of the room. There is a 2 pc bath for convenience and a mudroom for added storage. There is a patio door to the maintenance free deck with glass panels leading to a small patio. On the 2nd floor you will find a Primary bedroom with walk in closet and 5 pc en-suite, 2 more bedrooms and a 4 pc bath as well as laundry. The windows are large and let in tons of light. The basement is unfinished - let your imagination run wild! Will it be a man cave? Home gym? Rec room for the kids? Your own private movie theatre? The possibilities are endless. This home has a Savant Control system - control, lighting, music, locking/unlocking doors remotely, etc. Fully programmable to do whatever you desire. Current settings include colour changing lights behind the tv's in 2 kids rooms, music anywhere in the house and timed automatic door locking. (id:39198)
Property Details
Interior
Features
Main level Floor
Foyer
Living room
18.2 x 17Kitchen
13 x 8Dining room
14 x 11.8Property History
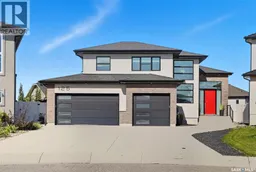 42
42
