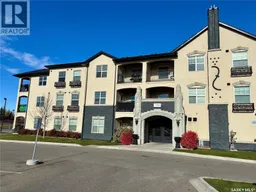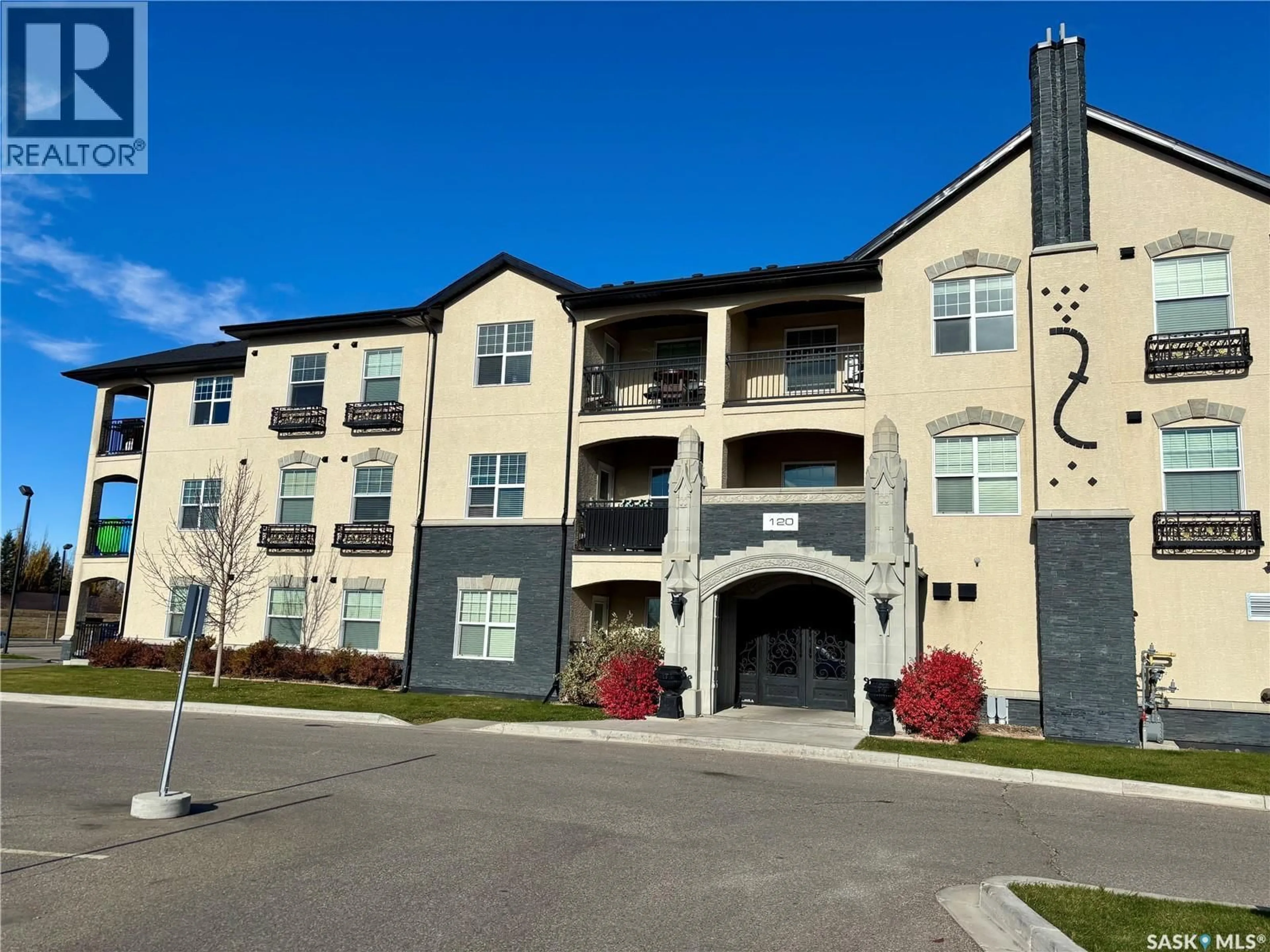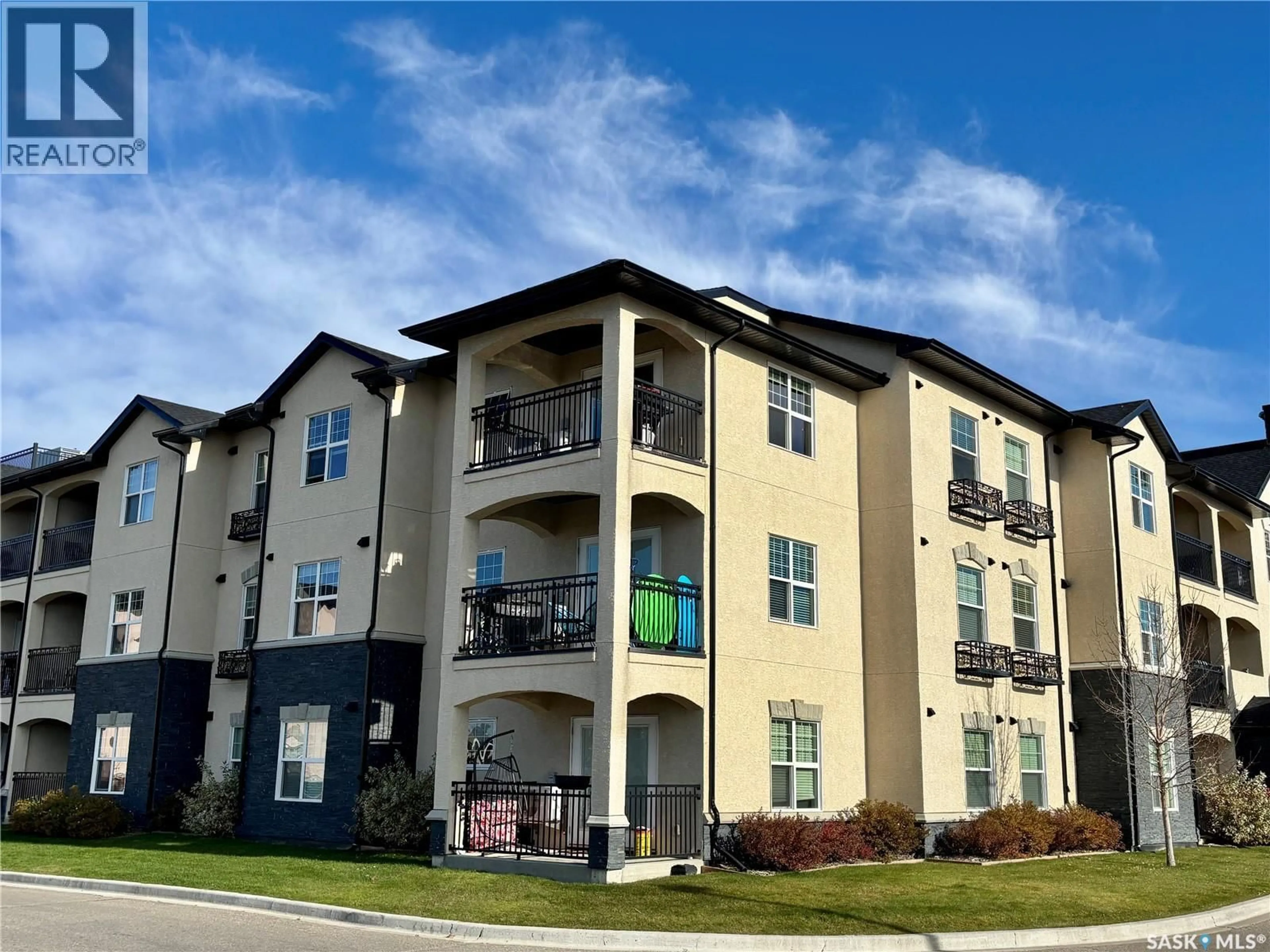120 - 302 PHELPS WAY, Saskatoon, Saskatchewan S7V0K5
Contact us about this property
Highlights
Estimated valueThis is the price Wahi expects this property to sell for.
The calculation is powered by our Instant Home Value Estimate, which uses current market and property price trends to estimate your home’s value with a 90% accuracy rate.Not available
Price/Sqft$276/sqft
Monthly cost
Open Calculator
Description
Presentation of offers October 31st @6:00pm. Pls have offers in by 5 pm and leave open til 8pm. Wow! Here's your chance to own a luxurious 2 Bedroom 2-bathroom condominium in the Astoria, located in popular Rosewood. New York Style cabinets, Engineered Hardwood Flooring, Porcelain tile in both Bathrooms. Fresh paint throughout. This unit faces south and West for tons of natural light. It's a top-floor, corner unit offering the largest square footage in the complex. 2 Surface parking stalls, Condo fees include Heat and Water. Call Today before it's gone! As per the Seller’s direction, all offers will be presented on 10/31/2025 6:00PM. (id:39198)
Property Details
Interior
Features
Main level Floor
Dining room
7 x 8Kitchen
10 x 10.4Family room
15 x 11Bedroom
13 x 12Exterior
Features
Condo Details
Amenities
Exercise Centre, Swimming, Clubhouse
Inclusions
Property History
 2
2


