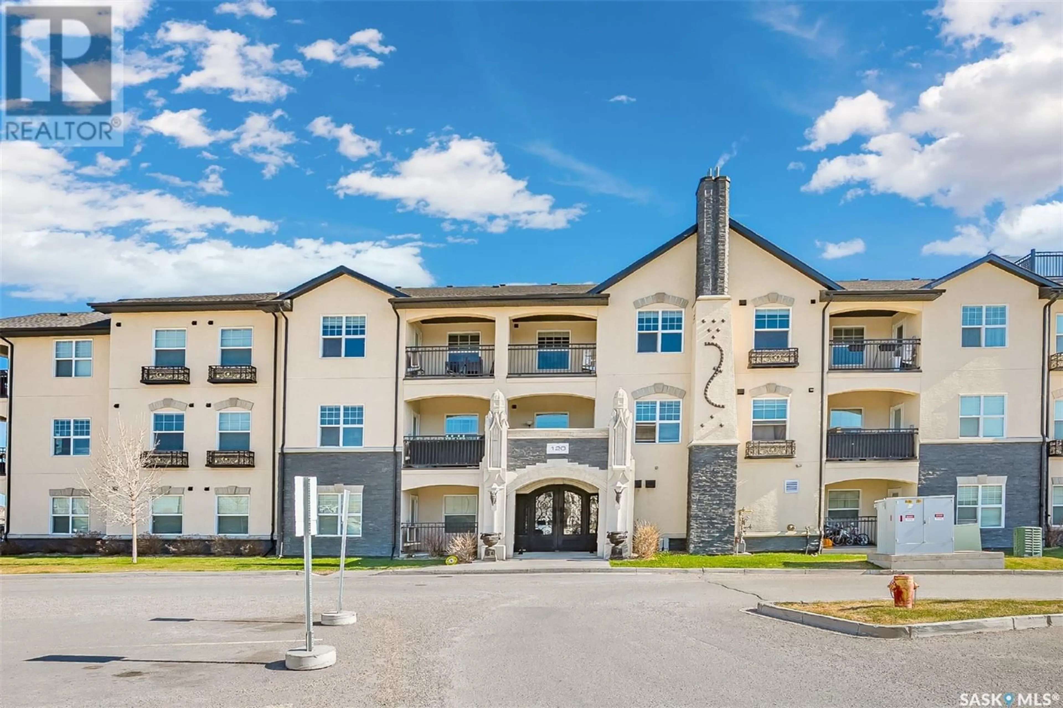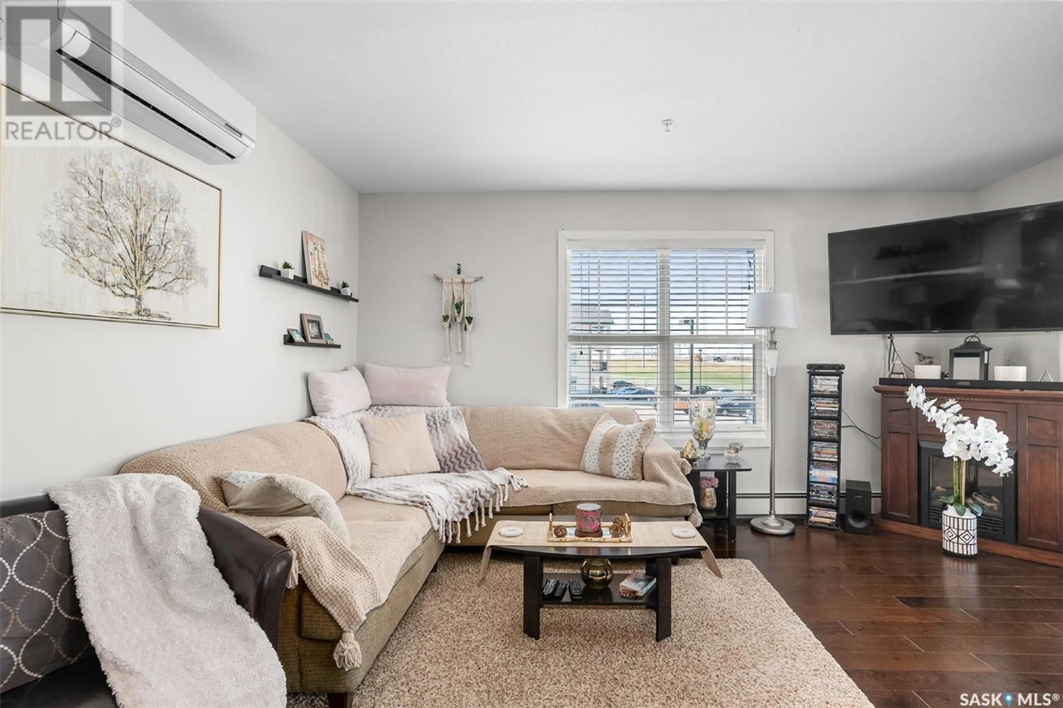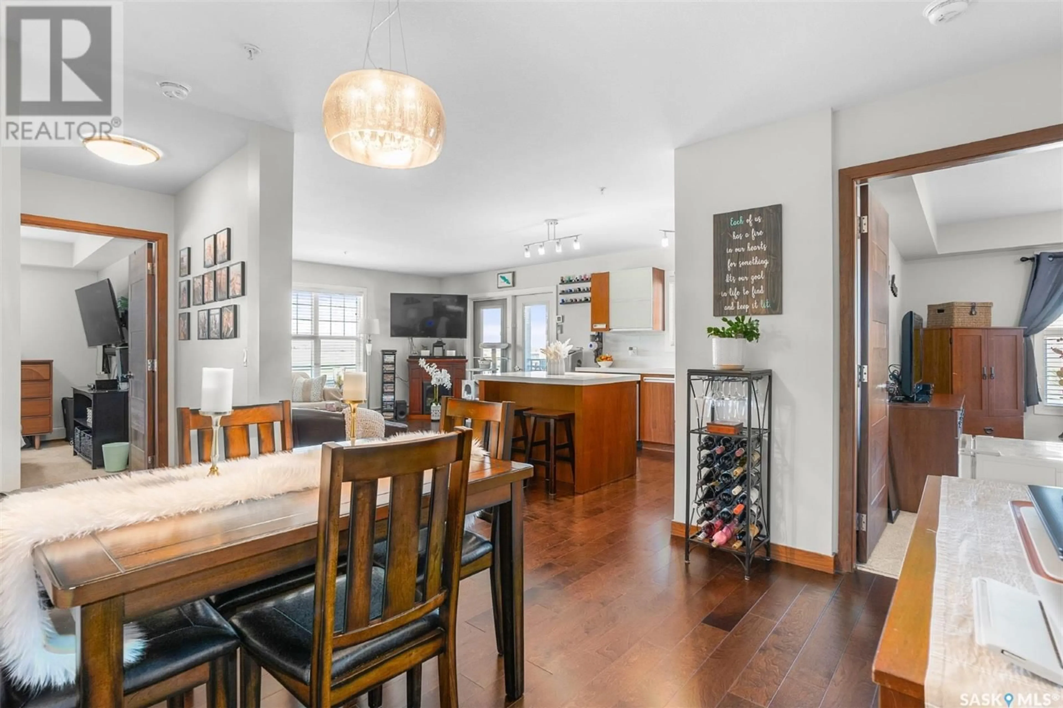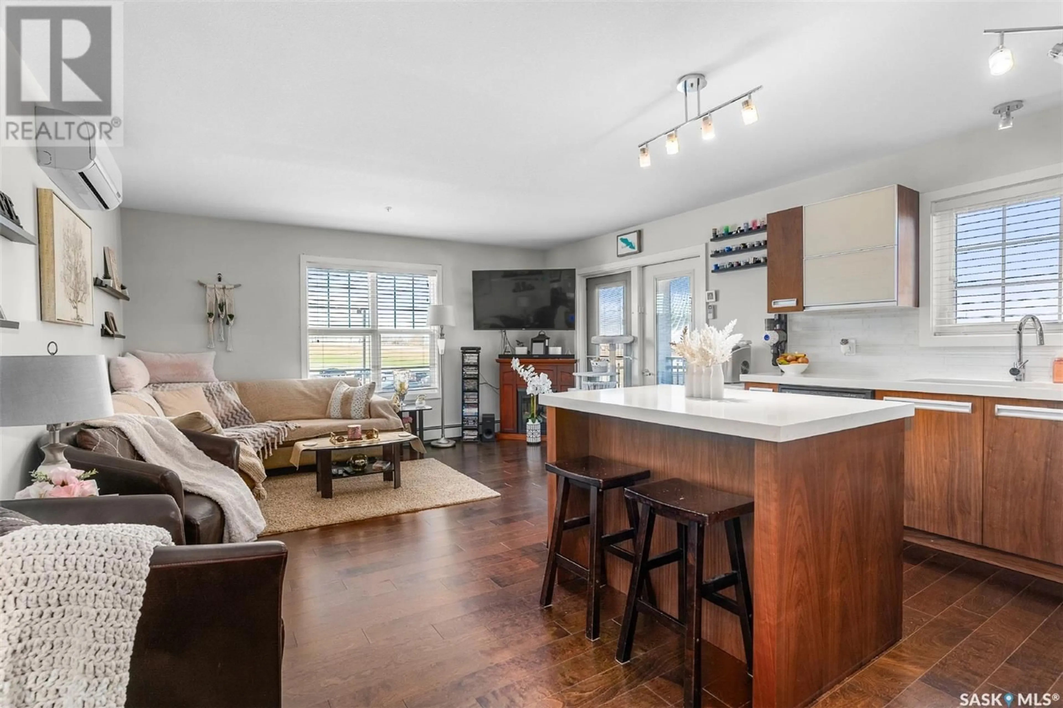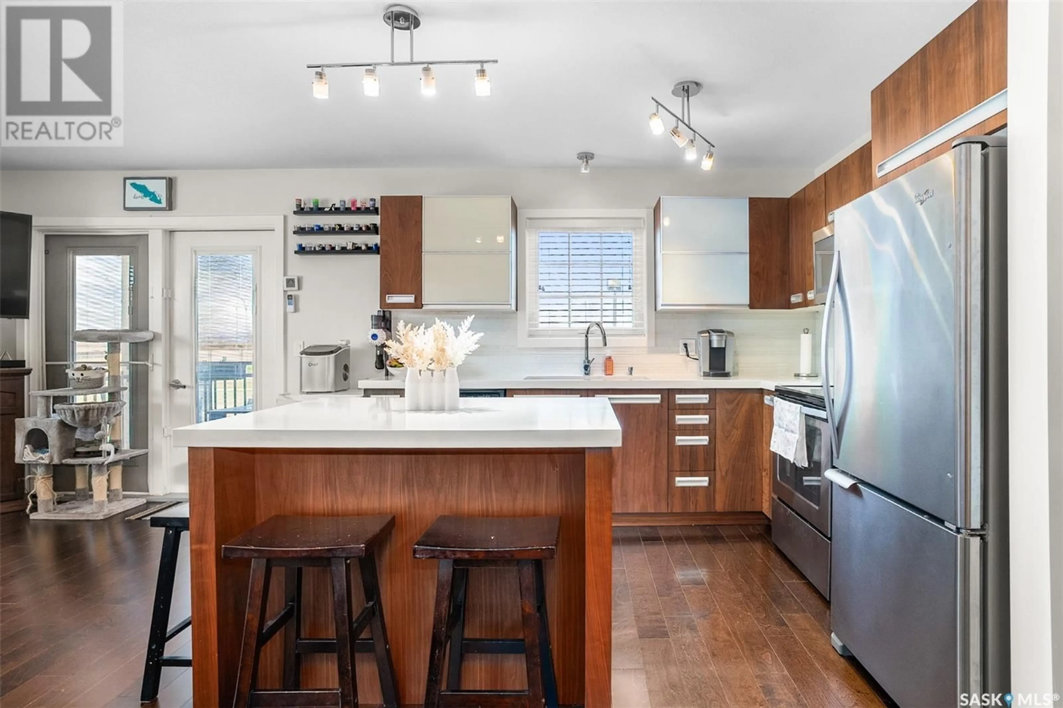120 - 202 PHELPS WAY, Saskatoon, Saskatchewan S7V0K4
Contact us about this property
Highlights
Estimated ValueThis is the price Wahi expects this property to sell for.
The calculation is powered by our Instant Home Value Estimate, which uses current market and property price trends to estimate your home’s value with a 90% accuracy rate.Not available
Price/Sqft$256/sqft
Est. Mortgage$1,129/mo
Maintenance fees$552/mo
Tax Amount (2024)$2,285/yr
Days On Market2 days
Description
Welcome to Astoria B in Rosewood area of Saskatoon. This 2nd floor CORNER UNIT offers 1023 sq.ft of elegant living space with views to the south and west off one of the larger balconys in the complex. There are two bedrooms with the Primary bedroom offering a STEAM SHOWER in the 3 pce ensuite bathroom plus his & her closet space. Open and spacious best describes the main living area. Everything from a fabulous kitchen with very functional island, tiled backsplash, quartz countertops and more. The adjacent dining area as well as the living room offers abundance of natural light from south and west windows. The laundry is neatly contained within an enclosed area. The main four piece bath is adjacent to the 2nd bedroom. There are TWO EXCLUSIVE PARKING STALLS both wired for winter plugging in, Condo fees of $552.10 include reserve fund, heating, exterior maintenance, water & sewer plus common building insurance. 2024 Annual taxes of $2285. Enjoy the times in the complex's indoor pool, or spend time with friends in the amenities room. So much to offer and close to many amenities. Reach out to your agent today or view prior to presentation of offers Monday May 5th 5:30 PM (id:39198)
Property Details
Interior
Features
Main level Floor
Laundry room
Kitchen
10.9 x 9.7Living room
11.9 x 14.4Dining room
11.2 x 10.2Exterior
Features
Condo Details
Amenities
Exercise Centre, Recreation Centre, Swimming
Inclusions
Property History
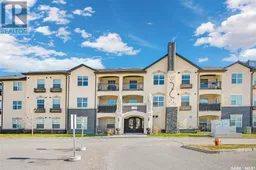 34
34
