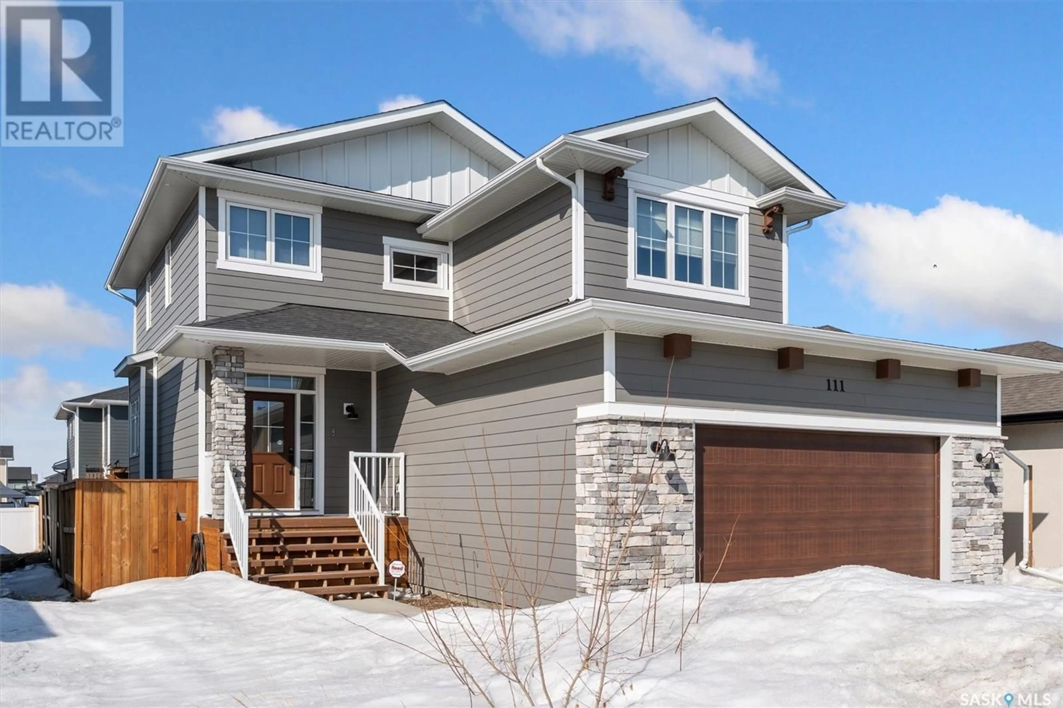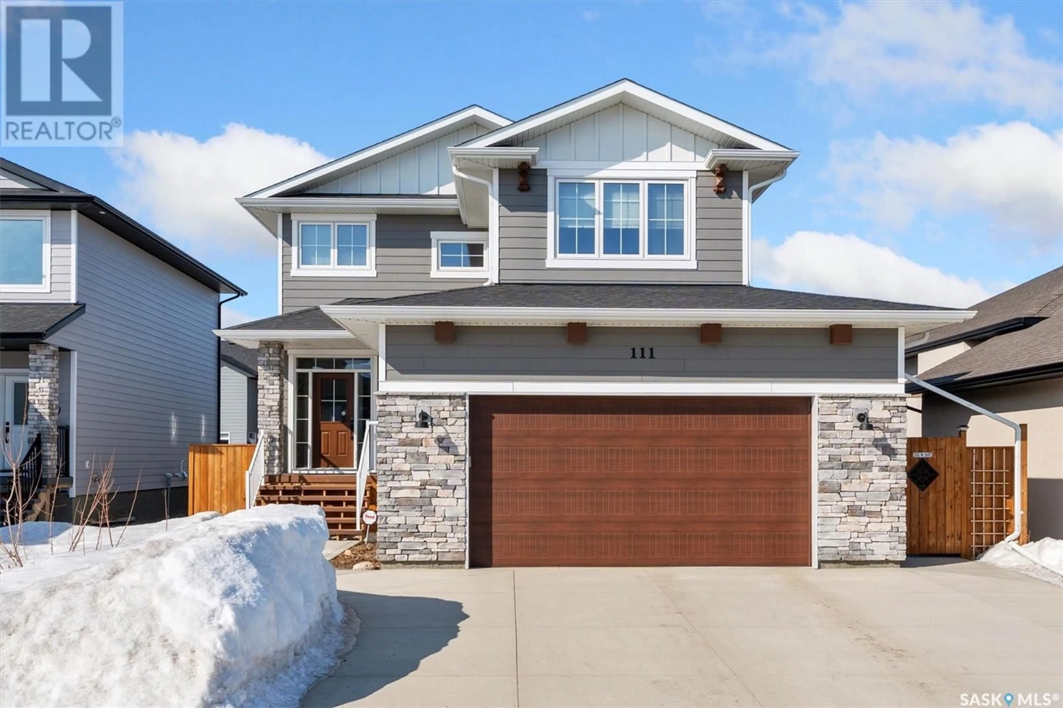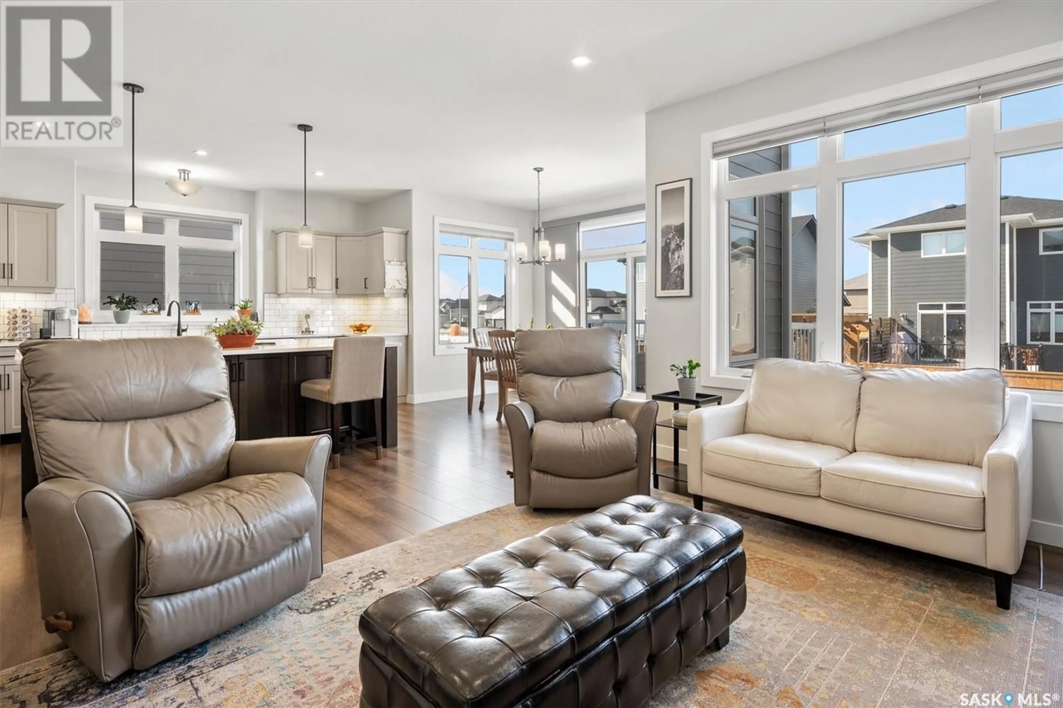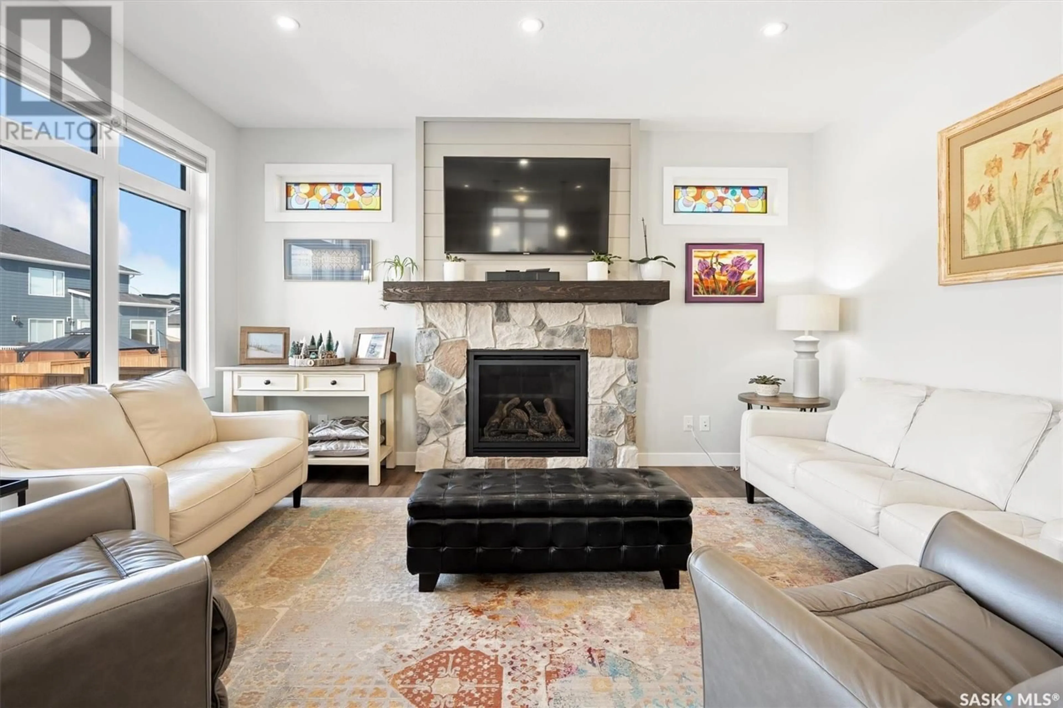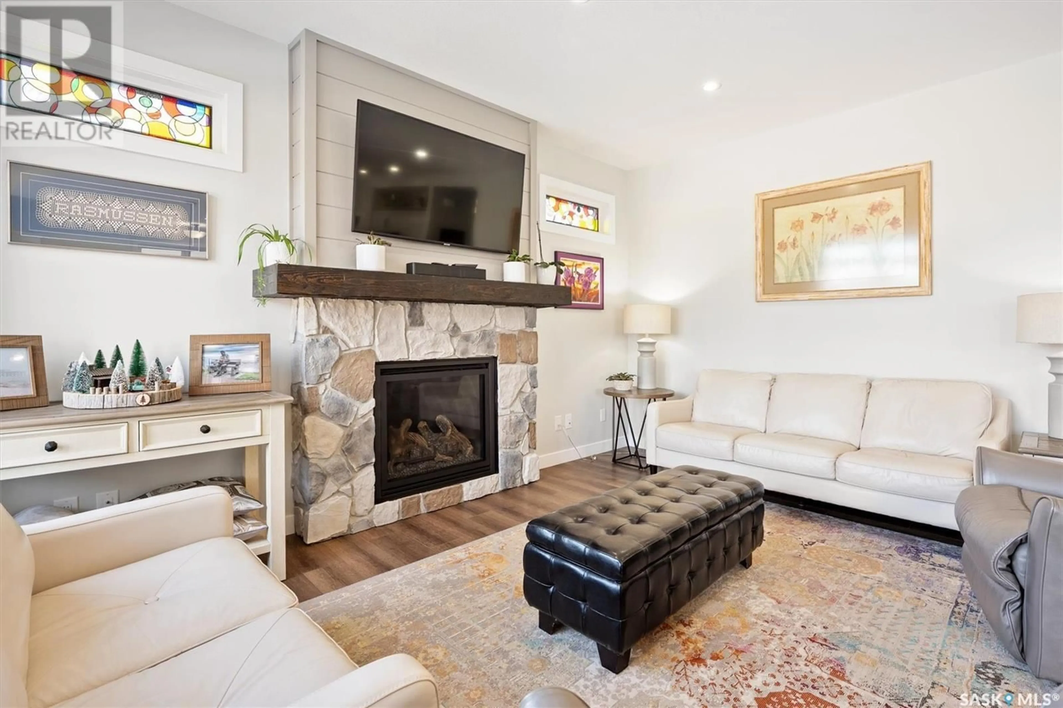111 FLYNN MANOR, Saskatoon, Saskatchewan S7V0Z4
Contact us about this property
Highlights
Estimated ValueThis is the price Wahi expects this property to sell for.
The calculation is powered by our Instant Home Value Estimate, which uses current market and property price trends to estimate your home’s value with a 90% accuracy rate.Not available
Price/Sqft$396/sqft
Est. Mortgage$3,164/mo
Tax Amount (2024)$5,353/yr
Days On Market25 days
Description
A Show Home Condition 2 storey with Hardie board and stone siding, soft close cabinetry, walk in pantry, kitchen island with extended counter, quartz counter tops, undermount sinks, tile backsplash, gas fireplace, deck, patio and pergola, Bonus room and laundry on 2nd floor, 3/4 bath ensuite with tiled shower. 24x24 heated garage, central air conditioning, underground sprinklers in back. Storage shed plus more. This home is in prestige condition and worth seeing. (id:39198)
Property Details
Interior
Features
Main level Floor
Living room
15.6 x 14.5Dining room
11.6 x 10.6Kitchen
14.4 x 11.72pc Bathroom
Property History
 43
43
