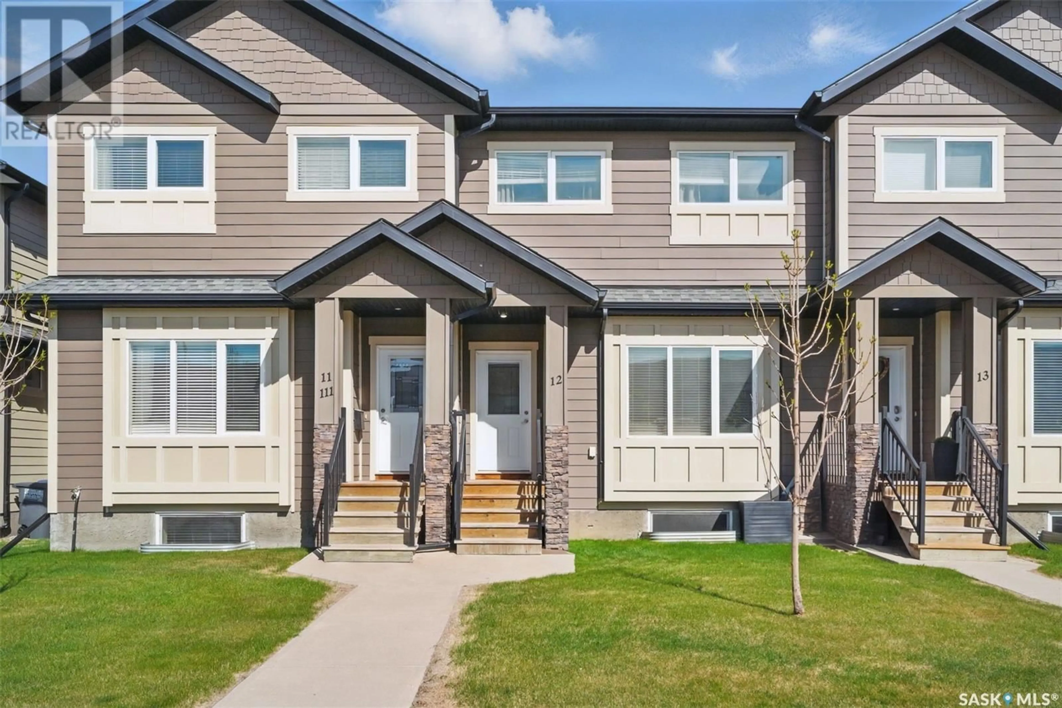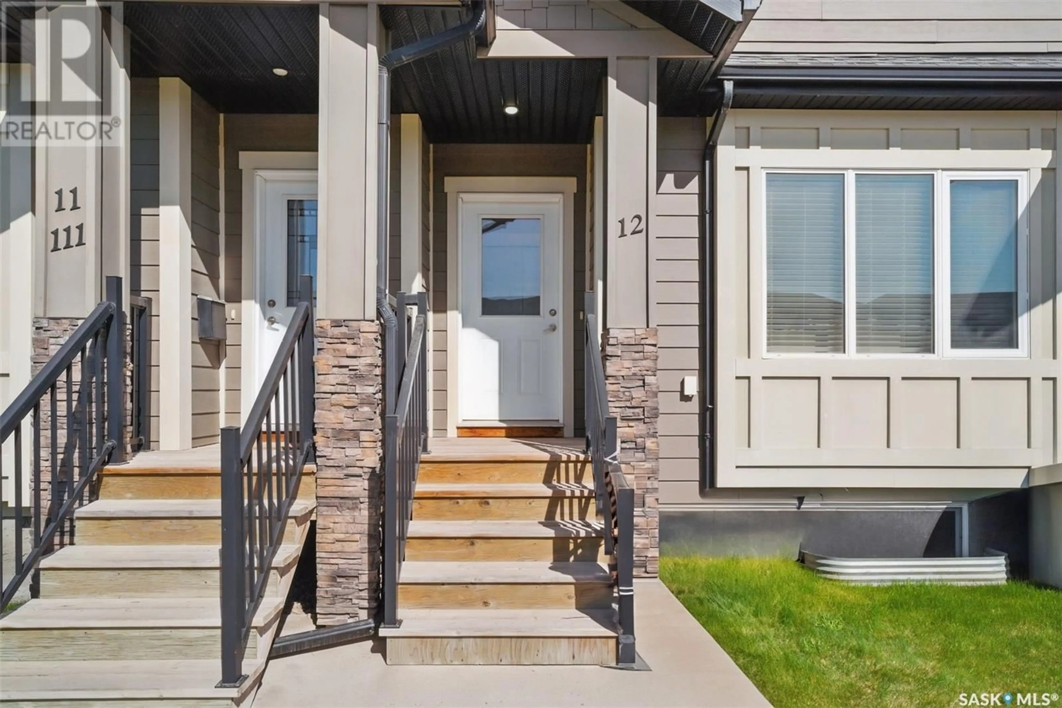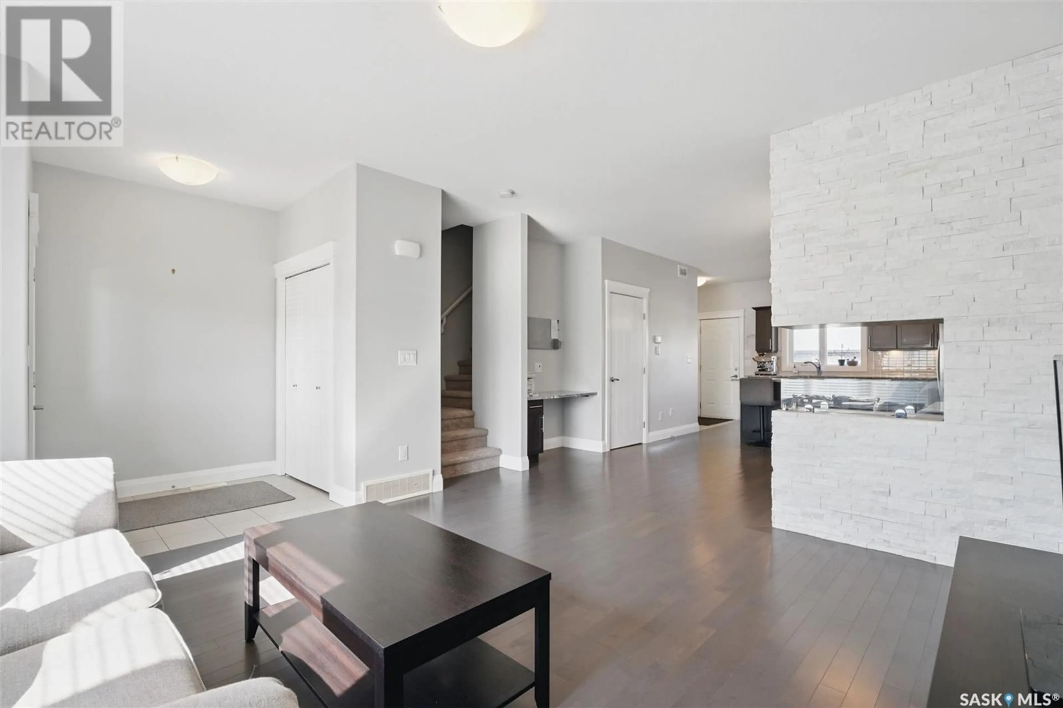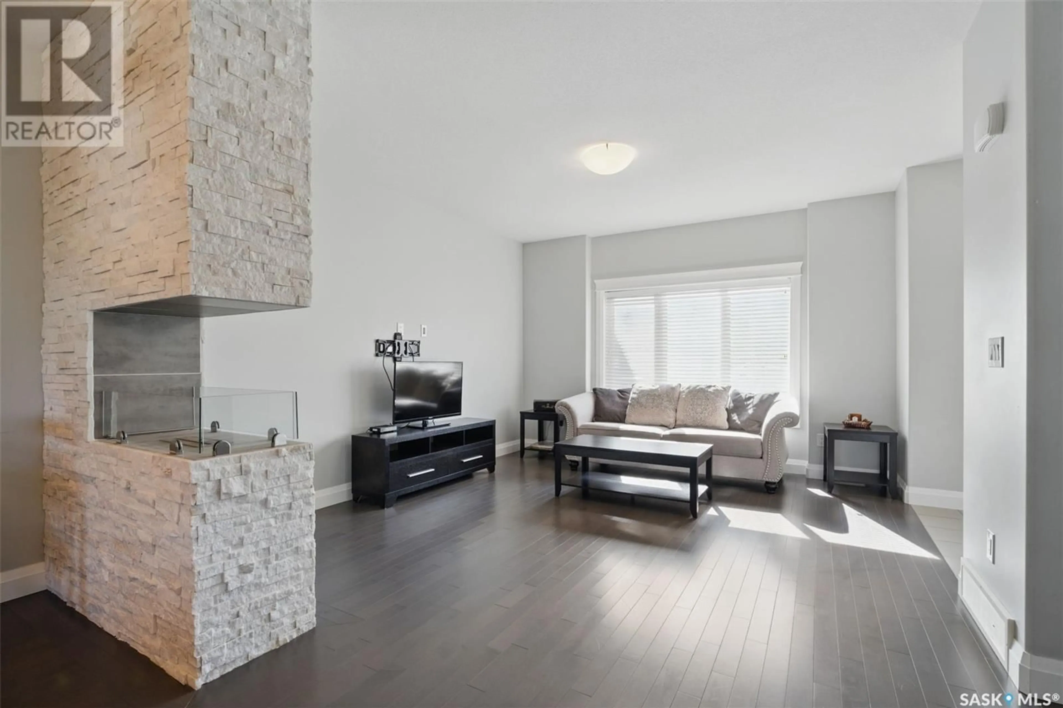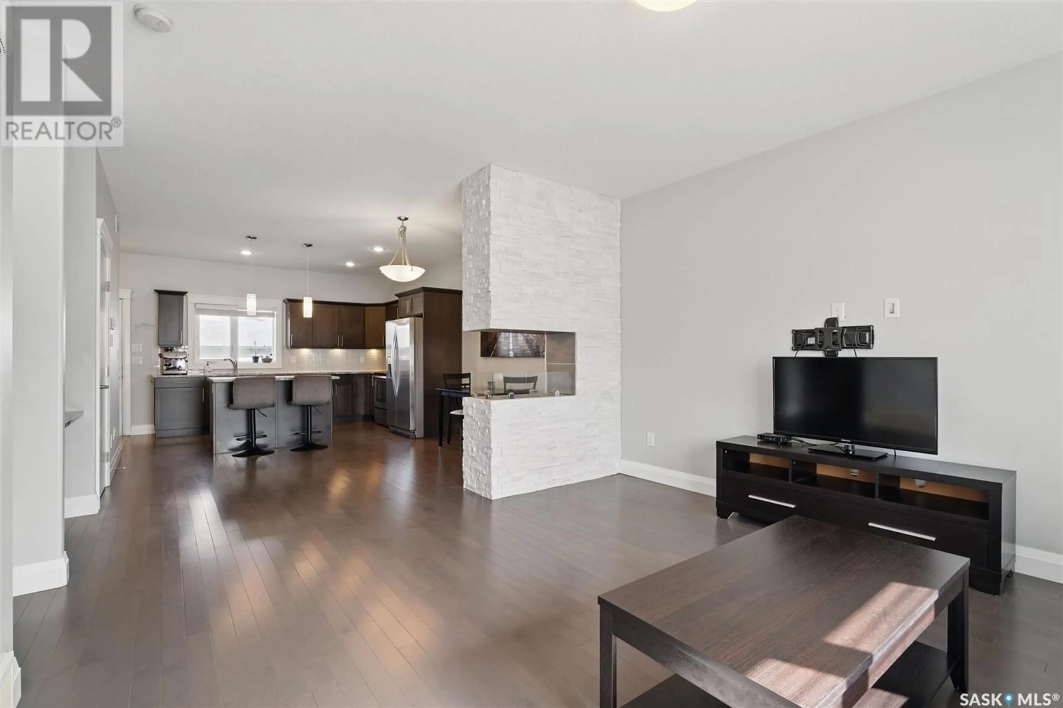111 - 12 ROSEWOOD GATE, Saskatoon, Saskatchewan S7V0E5
Contact us about this property
Highlights
Estimated ValueThis is the price Wahi expects this property to sell for.
The calculation is powered by our Instant Home Value Estimate, which uses current market and property price trends to estimate your home’s value with a 90% accuracy rate.Not available
Price/Sqft$257/sqft
Est. Mortgage$1,546/mo
Maintenance fees$414/mo
Tax Amount (2024)$3,586/yr
Days On Market8 hours
Description
Modern two-storey townhouse living in the heart of Rosewood! This property offers 1395 sq ft of well-planned living space on two levels. The main floor open concept plan is enhanced with attractive hardwood flooring and lots of natural light from large windows. A stone feature wall with a trendy ethanol-flame fireplace visually divides the living and dining rooms and can be enjoyed from any space in the main living area. The well-planned kitchen has lots of attractive cabinetry with granite counters, subway tile backsplash, stainless appliances and an island. A convenient two-piece bath completes the main level. On the second level are two spacious primary bedrooms each with a walk-in closet and four-piece ensuite, a full hall 4pc bathroom and laundry. Vanities with granite countertops are in all bathrooms, and the one Primary also offers double sinks. At the Meadows of Rosewood, you can enjoy the privacy of a fully fenced backyard along with access to a double detached garage. The basement is a blank slate ready for whatever you can imagine, roughed in for a bathroom. New Dishwasher, Washer/Dryer 2025. Call your favourite realtor for a private viewing today, Quick POSSESSION available!!! (id:39198)
Property Details
Interior
Features
Main level Floor
Foyer
5.1 x 5.1Living room
13.3 x 13.1Dining room
9.4 x 13.3Kitchen
9.8 x 13.2Condo Details
Inclusions
Property History
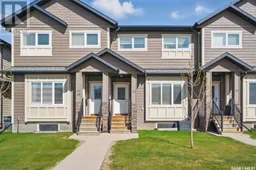 24
24
