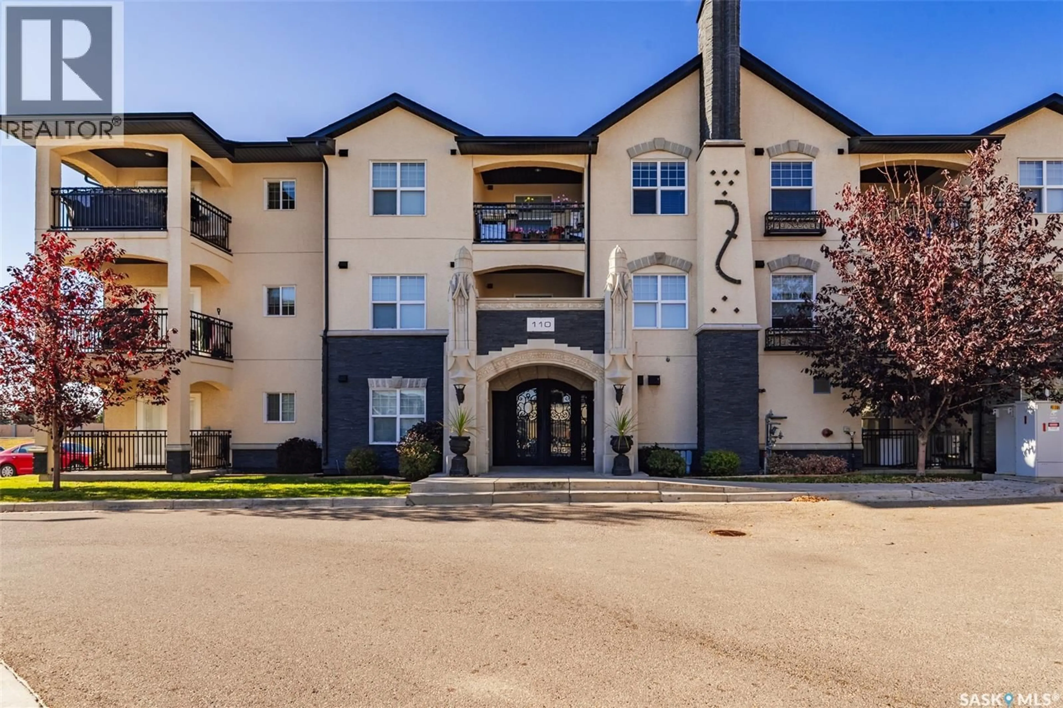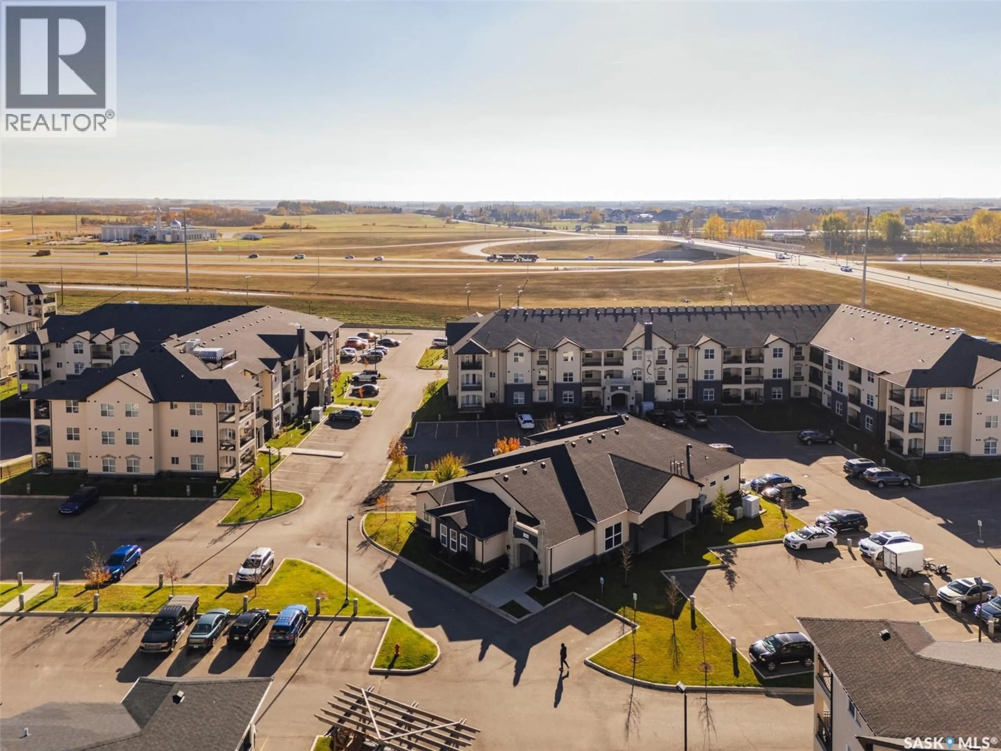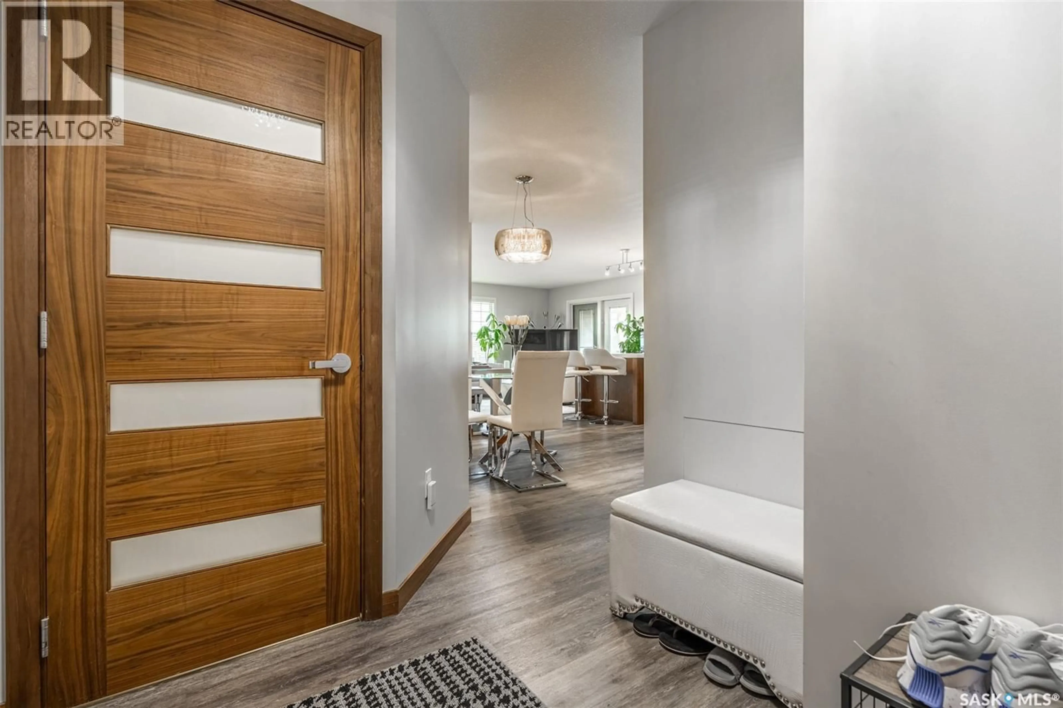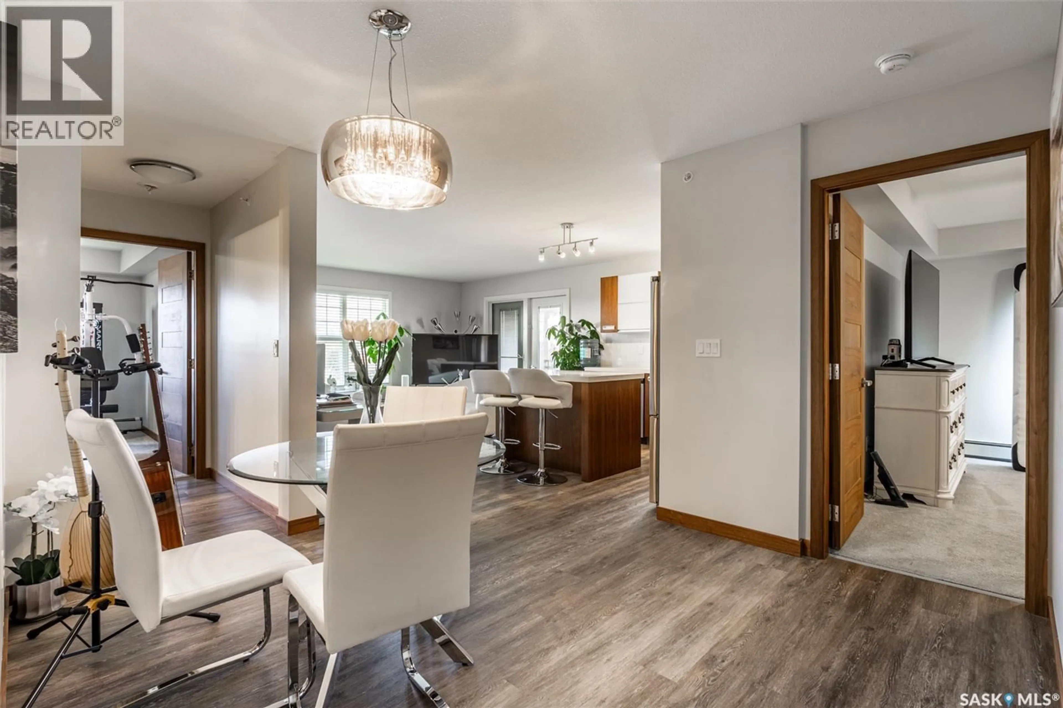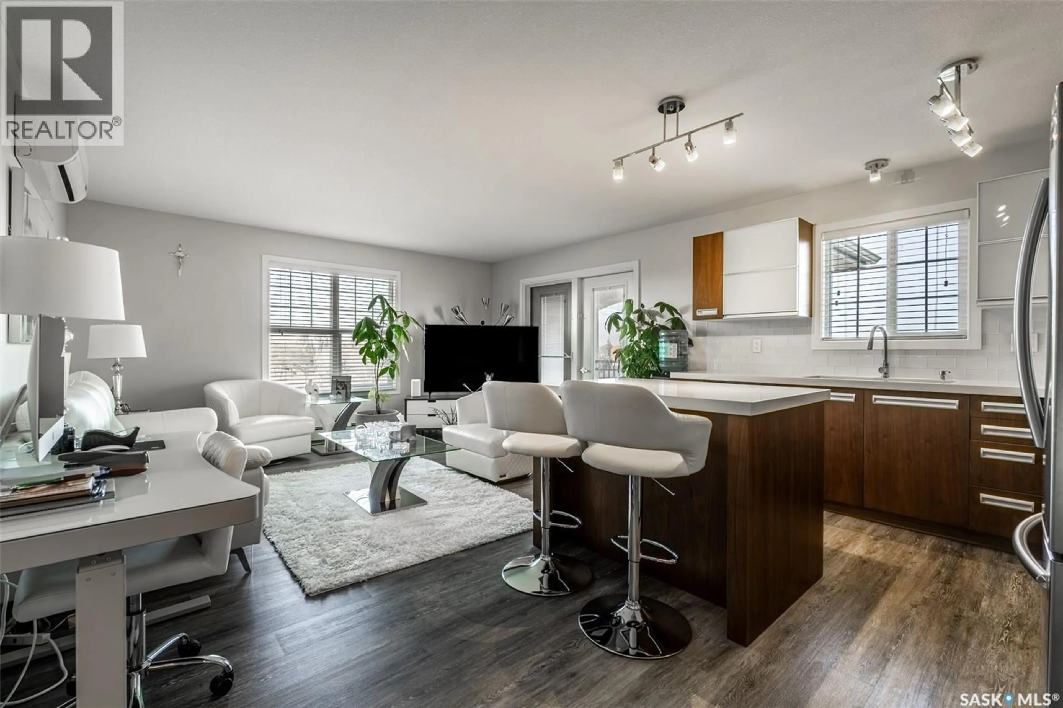110 - 306 PHELPS WAY, Saskatoon, Saskatchewan S7V0K5
Contact us about this property
Highlights
Estimated valueThis is the price Wahi expects this property to sell for.
The calculation is powered by our Instant Home Value Estimate, which uses current market and property price trends to estimate your home’s value with a 90% accuracy rate.Not available
Price/Sqft$306/sqft
Monthly cost
Open Calculator
Description
Welcome to Unit 306 at 110 Phelps Way — a beautiful, sunny top-floor corner condo in the highly desirable Astoria complex. This stunning two-bedroom, two-bathroom home has been impeccably maintained and offers both style and comfort with its high-end finishes and thoughtful floor plan. Step inside to a spacious, open-concept living area filled with natural light. The large living room and dining space flow seamlessly into a modern kitchen featuring an eat-up island, quartz countertops, glass tile backsplash, stainless steel appliances, and a window over the sink — a rare touch in an apartment style condo. From the living room, step out onto your beautiful south-facing balcony, perfect for morning coffee or evening relaxation. Both bedrooms are generous in size, with the primary suite offering a private three-piece ensuite complete with a steam shower. A second four-piece bathroom serves guests or family members with ease. Residents of Astoria enjoy access to a clubhouse with premium amenities, including a lounge, fitness area, and indoor swimming pool — ideal for year-round enjoyment. There’s also ample visitor parking for your guests. This unit includes two convenient electrified parking spaces and is perfectly located close to Circle Drive, shopping, restaurants, and other fantastic amenities. If you’ve been looking for a bright, modern condo in a sought-after community, Unit 306 at Astoria offers it all — comfort, convenience, and a touch of luxury. (id:39198)
Property Details
Interior
Features
Main level Floor
Living room
15'2 x 11'6Kitchen
15'2 x 10'4Dining room
10'3 x 9'1Primary Bedroom
12' x 12'6Exterior
Features
Condo Details
Amenities
Exercise Centre, Swimming, Clubhouse
Inclusions
Property History
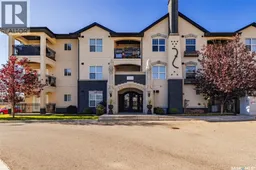 41
41
