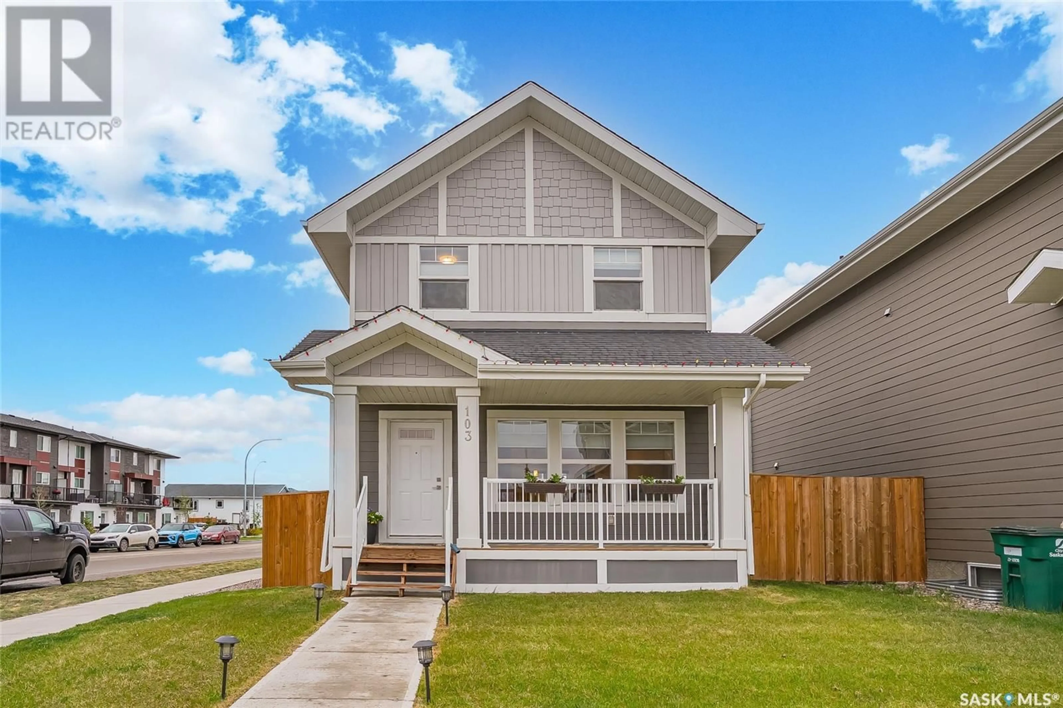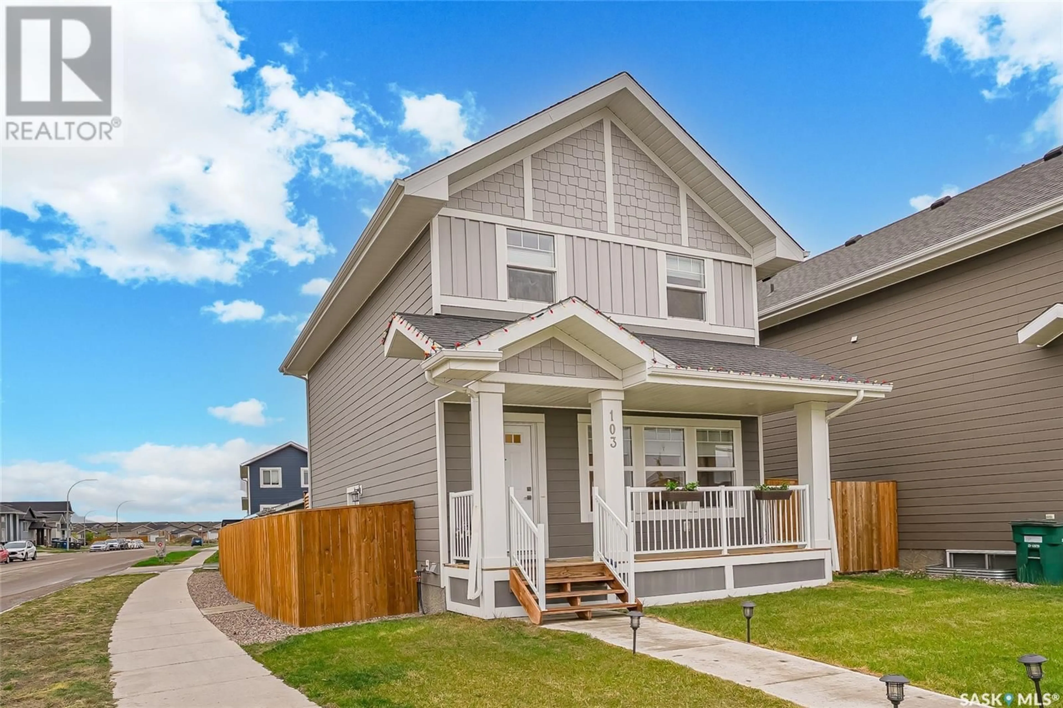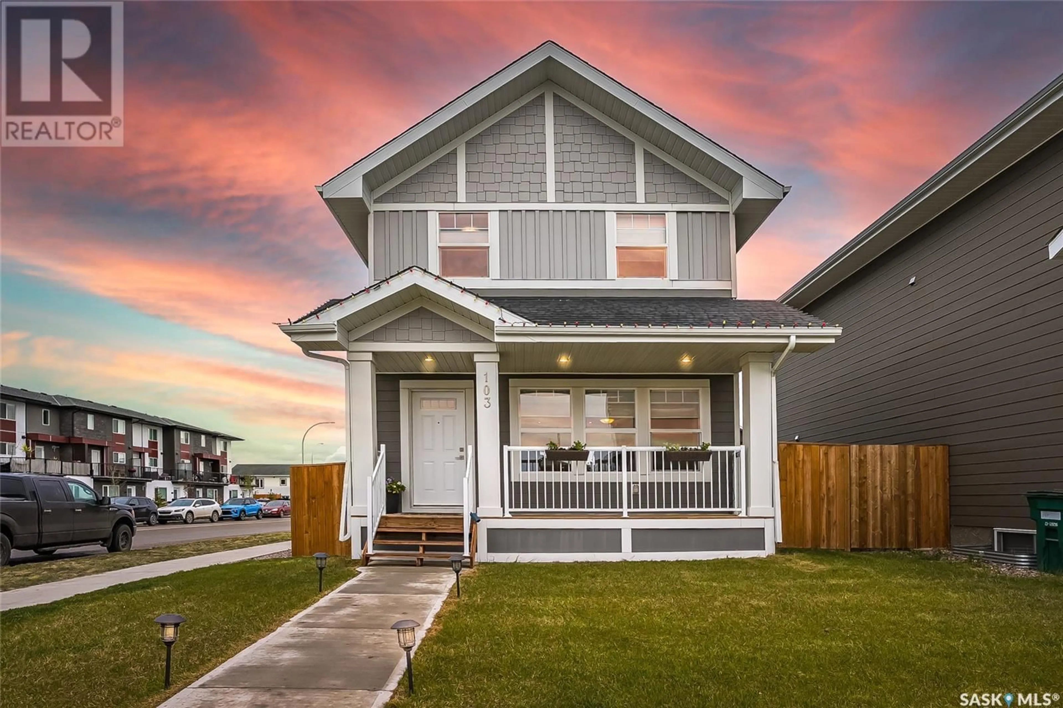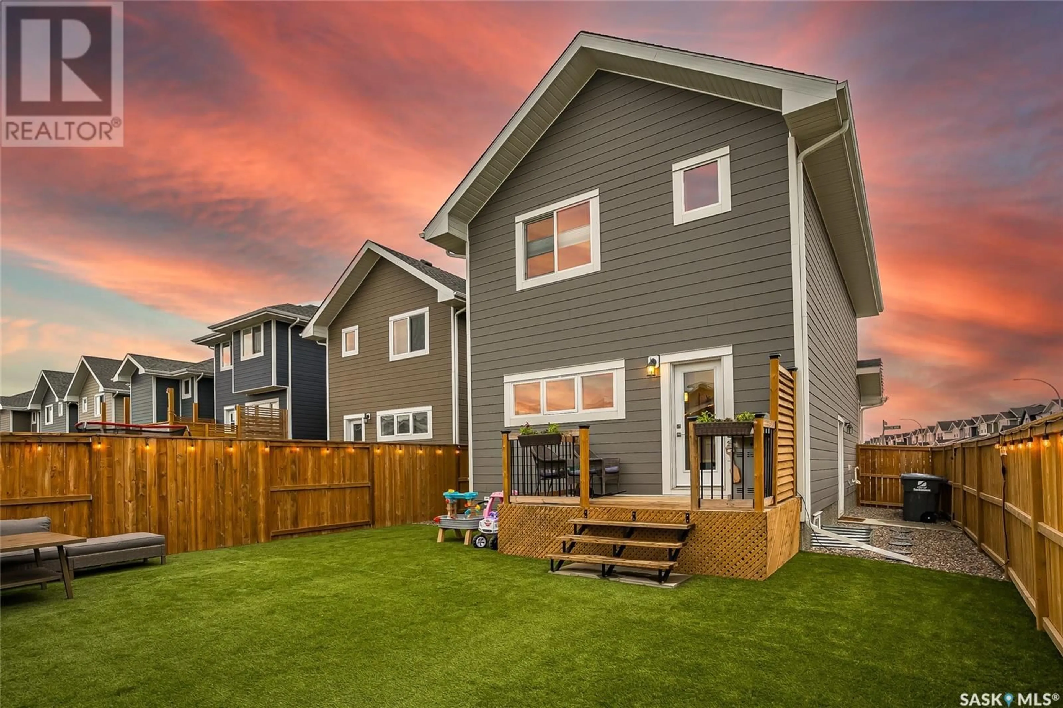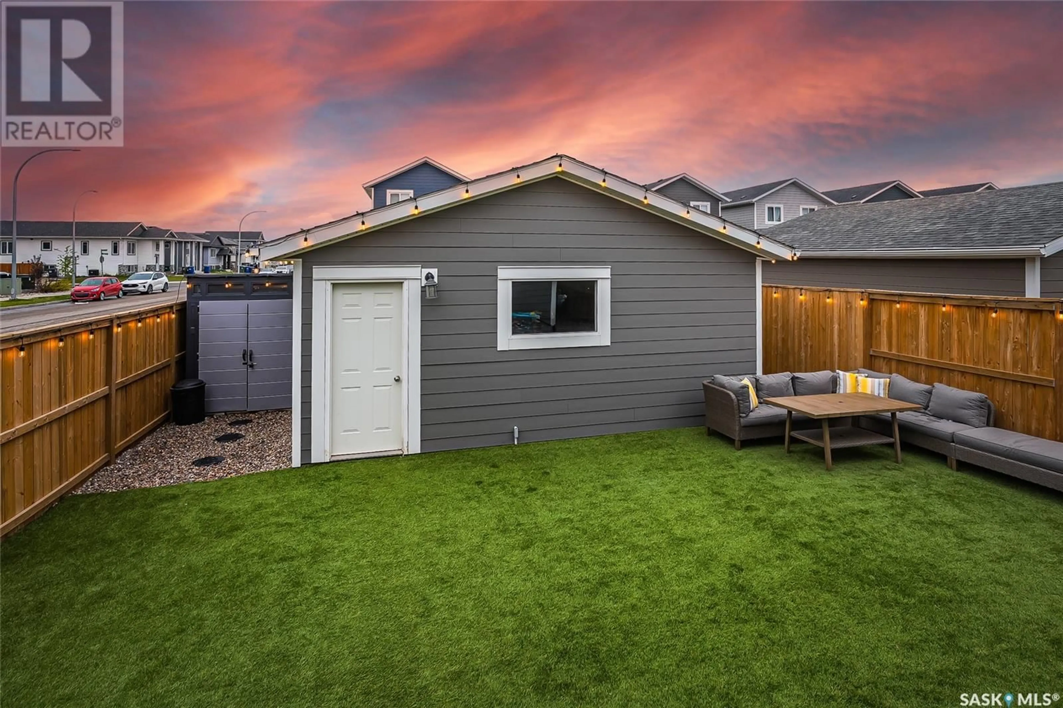103 STILLING MEWS, Saskatoon, Saskatchewan S7V0P4
Contact us about this property
Highlights
Estimated ValueThis is the price Wahi expects this property to sell for.
The calculation is powered by our Instant Home Value Estimate, which uses current market and property price trends to estimate your home’s value with a 90% accuracy rate.Not available
Price/Sqft$335/sqft
Est. Mortgage$2,104/mo
Tax Amount (2025)$3,911/yr
Days On Market1 day
Description
Welcome to this charming two-story home located in The Meadows area of Rosewood. Built in 2020 by North Prairie Developments, this residence offers 1,460 feet of bright, open-concept living and kitchen space, perfect for entertaining. The home features laminate flooring throughout, vinyl tile in the bathrooms, and quartz countertops. The spacious kitchen provides ample room for baking or serving guests and includes plenty of pantry storage. Stainless steel appliances are included. Upstairs, there are three bedrooms. The master boasts a lovely three-piece en-suite and a walk-in closet. The second floor is finished with high-quality carpeting, and the home is equipped with quality windows and custom Bali blinds. The laundry is conveniently located on the 2nd floor. The basement is open for development, offering potential for a rental suite with a side entrance, and space for a fourth bedroom, bathroom, and family room. Additional features include central air conditioning, an HRV unit, a humidifier, and roughed-in central vacuum. Exiting through the kitchen, you’ll find a cozy wooden deck with a privacy screen, perfect for relaxing. Step down into the large yard featuring low-maintenance turf and rock landscaping, along with a high-quality shed for storage. The double detached garage can be easily finished and offers convenient lane access. Don’t miss this opportunity— call today!... As per the Seller’s direction, all offers will be presented on 2025-05-26 at 10:00 AM (id:39198)
Property Details
Interior
Features
Main level Floor
Kitchen
12.1 x 11.1Living room
12.11 x 12.1Foyer
5.7 x 10.52pc Bathroom
7.5 x 3Property History
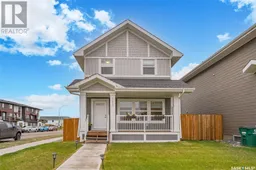 40
40
