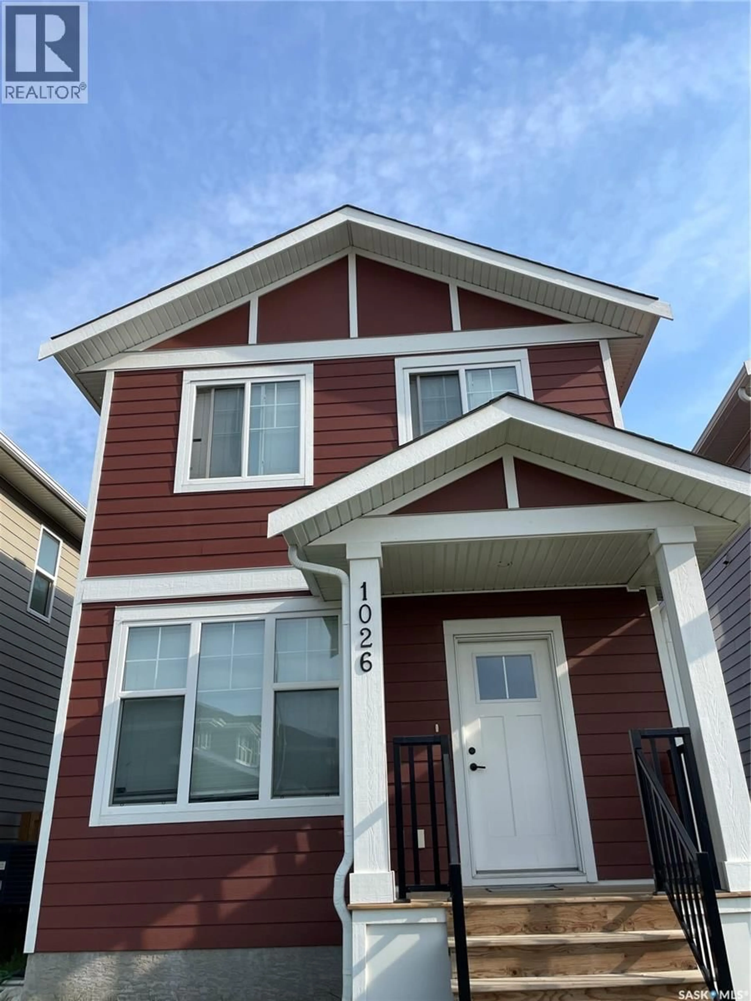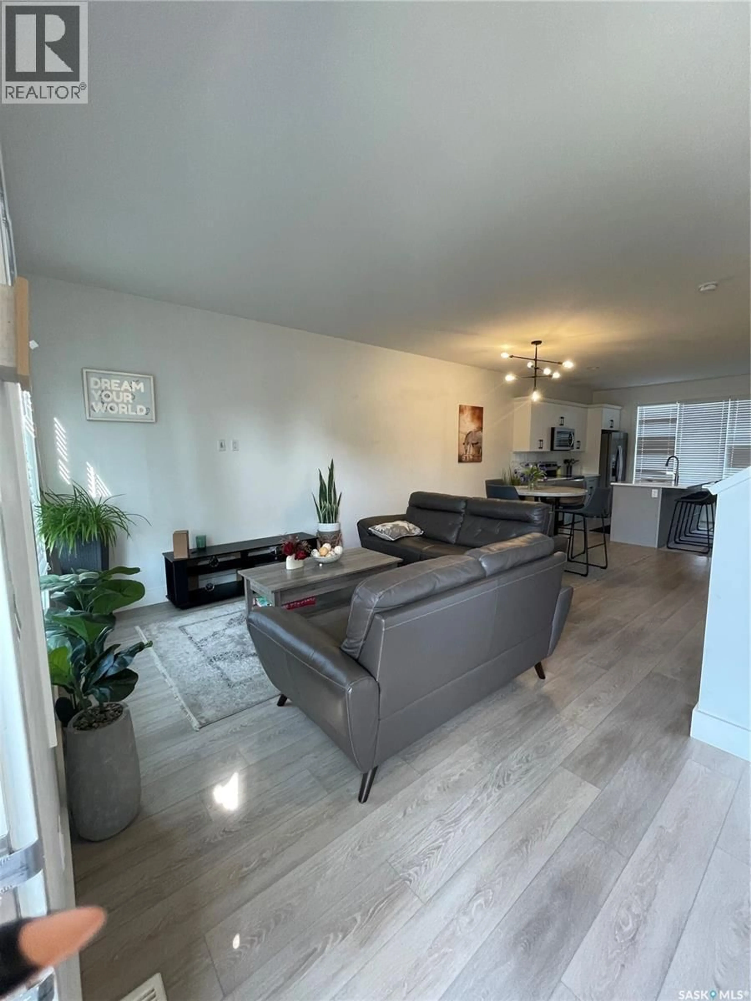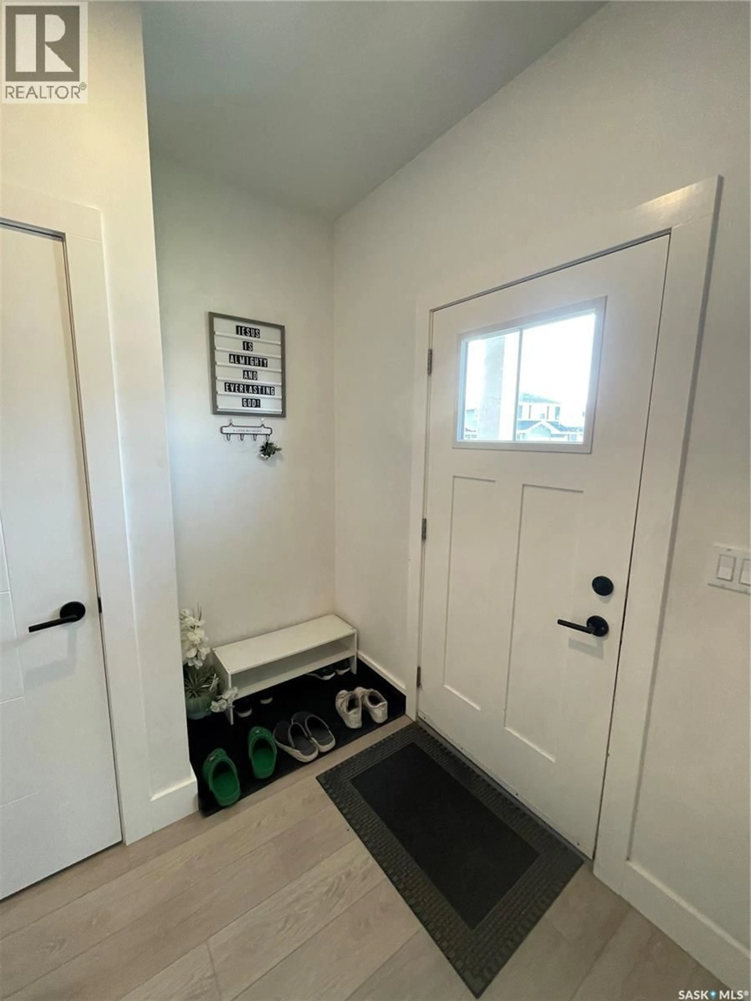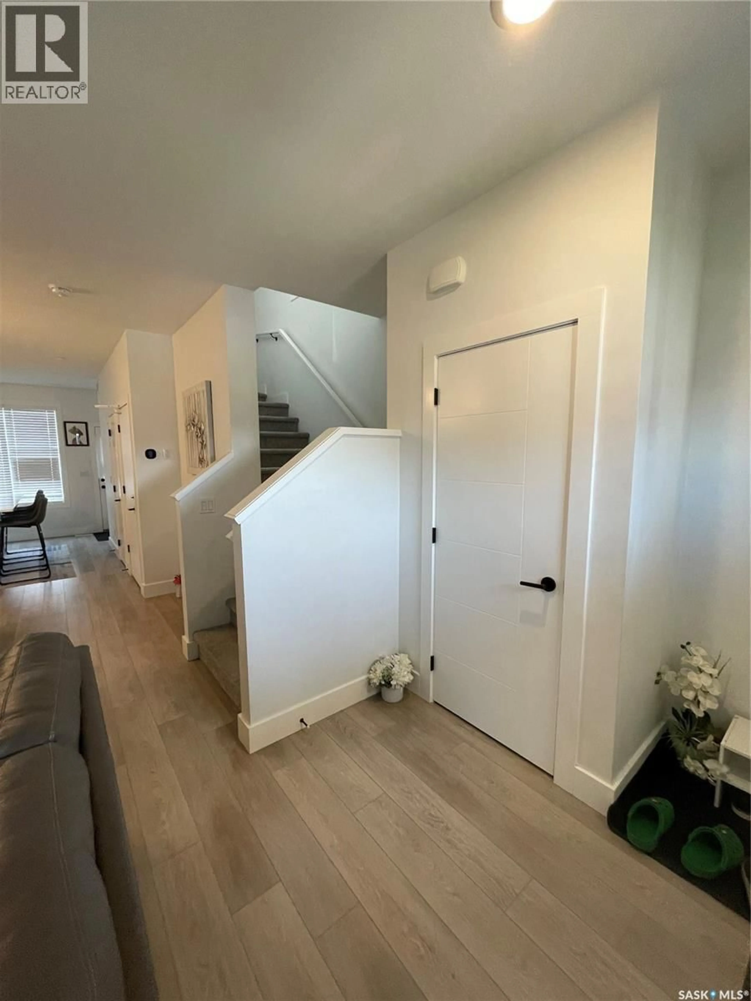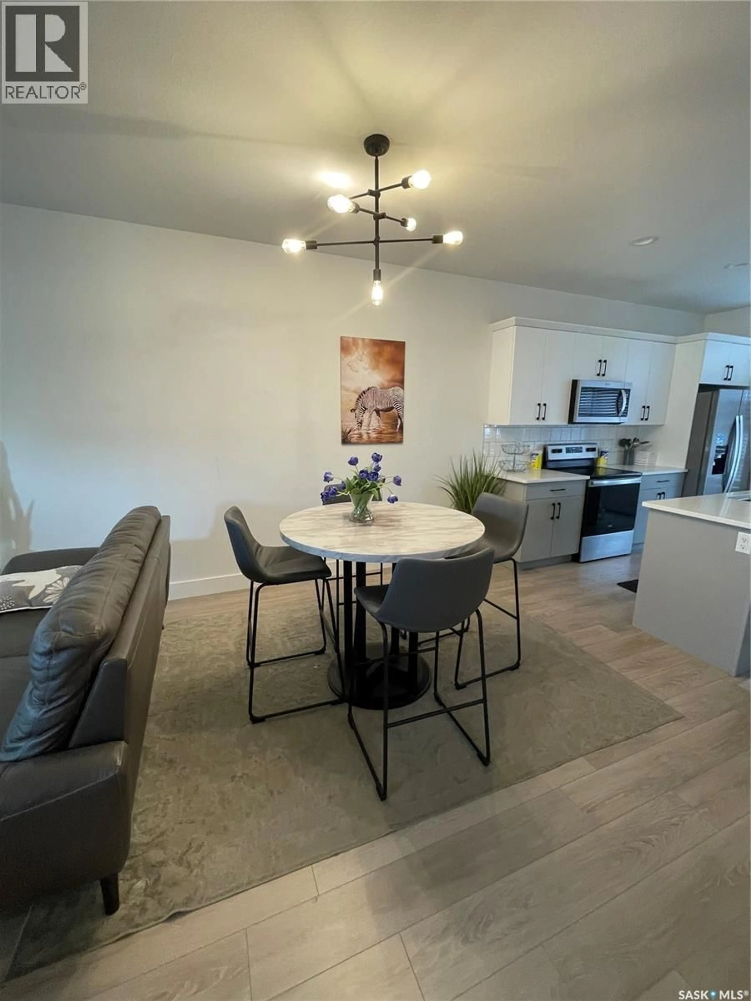1026 STILLING STREET, Saskatoon, Saskatchewan S7V0X2
Contact us about this property
Highlights
Estimated valueThis is the price Wahi expects this property to sell for.
The calculation is powered by our Instant Home Value Estimate, which uses current market and property price trends to estimate your home’s value with a 90% accuracy rate.Not available
Price/Sqft$425/sqft
Monthly cost
Open Calculator
Description
Welcome to this KENT model by Arbutus Properties, it is a 1292 sf open concept main floor that features oversized 3pane windows, 9 foot ceiling height, pot lighting and premium LVP flooring throughout. This spacious kitchen, which over looks the back yard, includes a large island, stainless appliance package, abundance of cabinetry, tile backsplash & a pantry for added storage. The rear of the home is equipped with a half glass door which brings in additional light and adds to the future ability to create an inviting indoor/outdoor connection to a rear deck. The upper floor of this home is equipped with two generously sized bedrooms, a conveniently located laundry closet, a 4-piece main bathroom and the common space to all these rooms is flooded with natural light through the large stairwell window. The upper floor also includes a large master bedroom which has a walk-in closet with built-in shelving and an ensuite. This house comes with a One bedroom Legal Basement suit that can be rented to help your mortgage payment. The exterior of this home is covered with premium James Hardie composite siding with composite wood accents to add to the craftsman curb appeal. This home also includes front grass, a front tree, concrete walkway and a 2 Car detached Garage. Located in The Meadows this home is close to multiple parks, 2 new schools & the new Meadows Market. (id:39198)
Property Details
Interior
Features
Second level Floor
4pc Ensuite bath
Bedroom
8.9 x 8.11Bedroom
9.11 x 8.84pc Bathroom
Property History
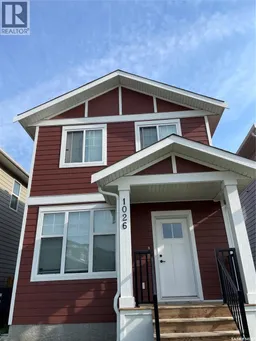 19
19
