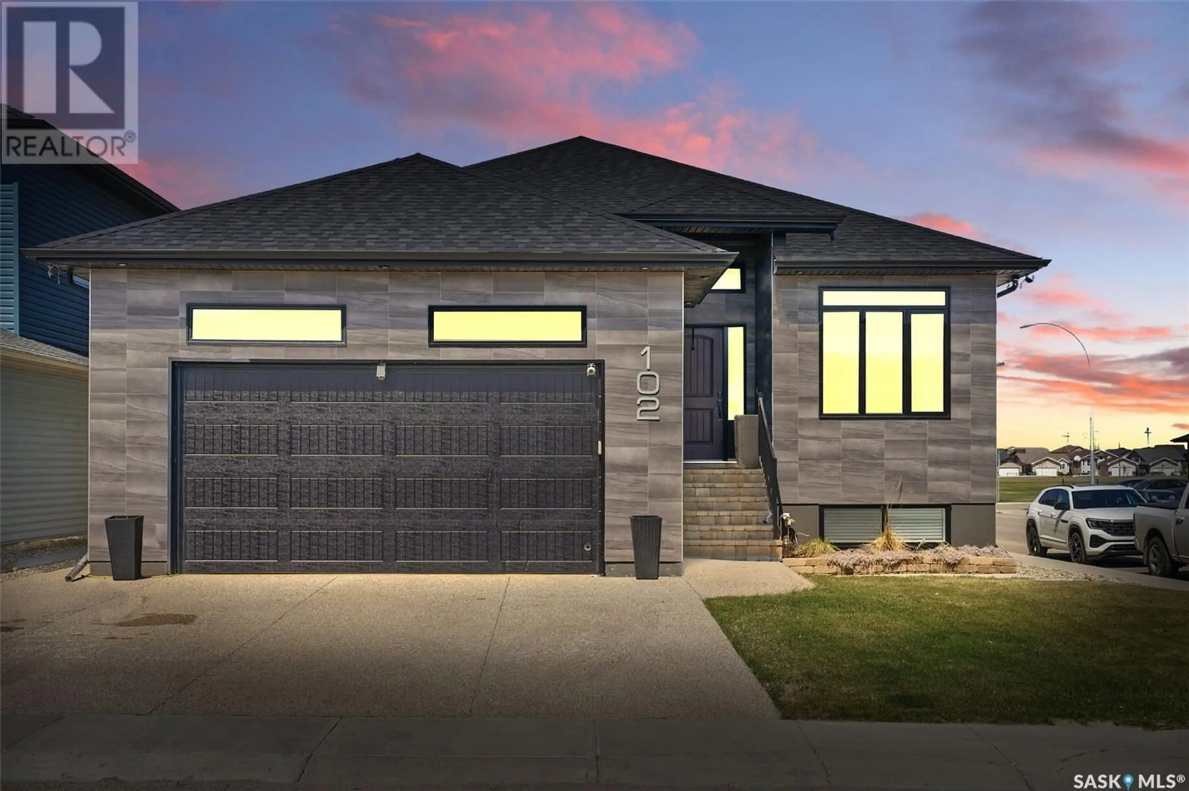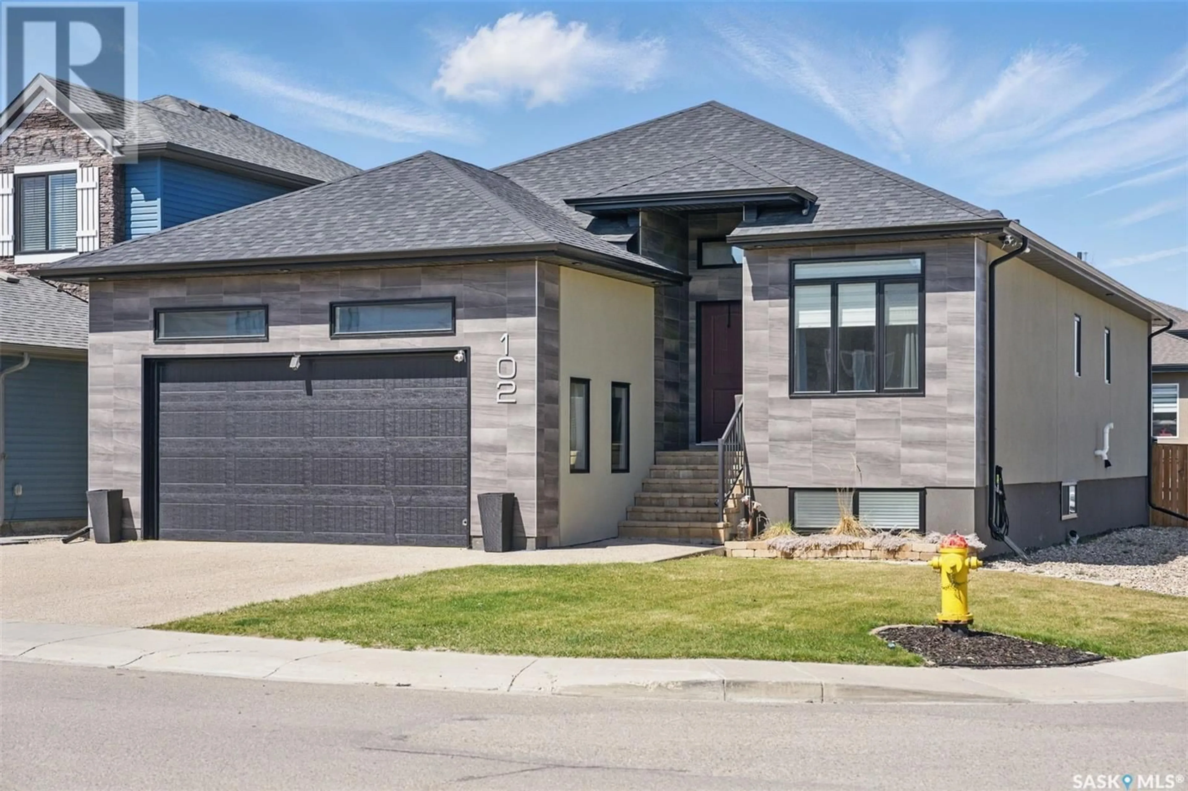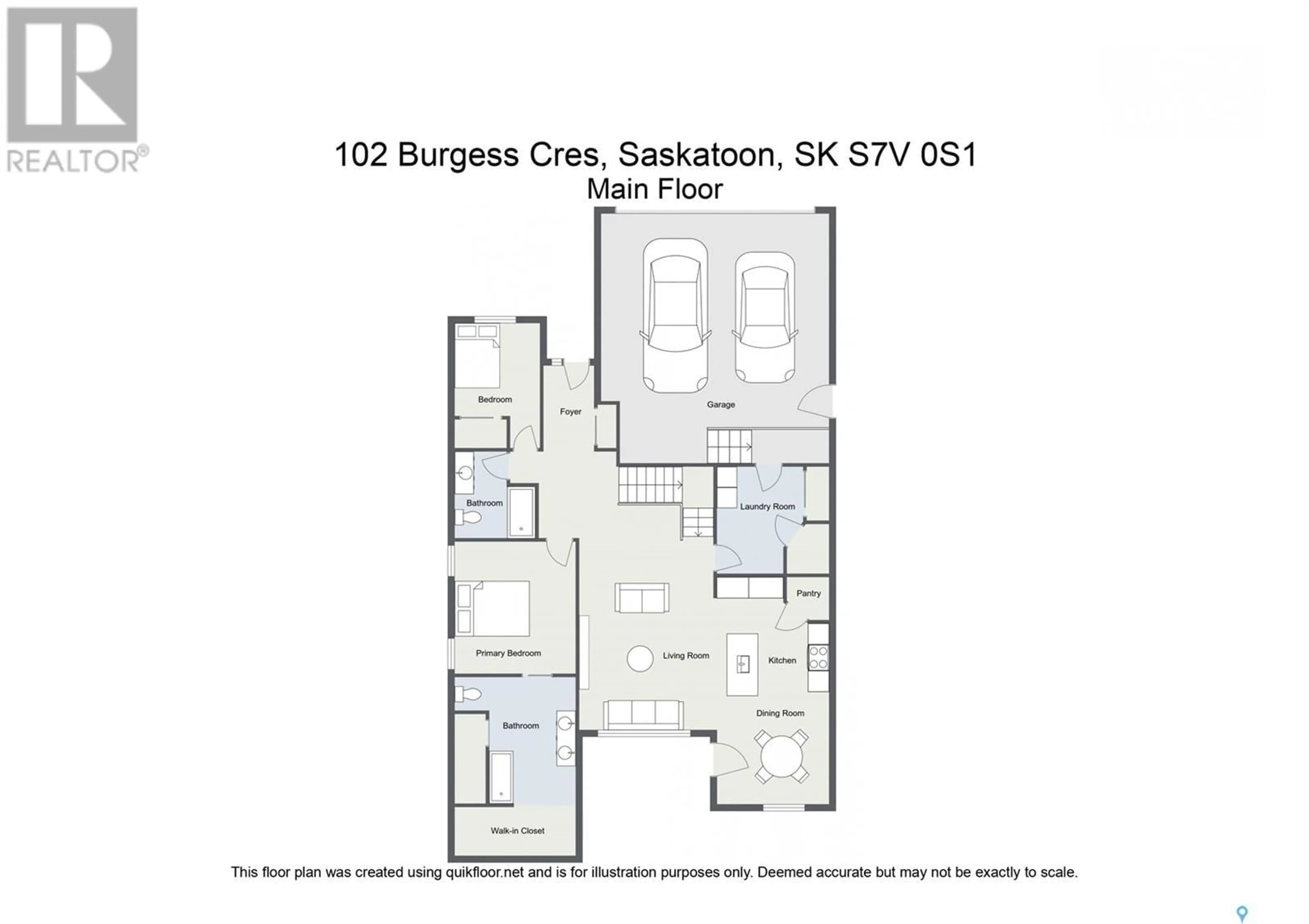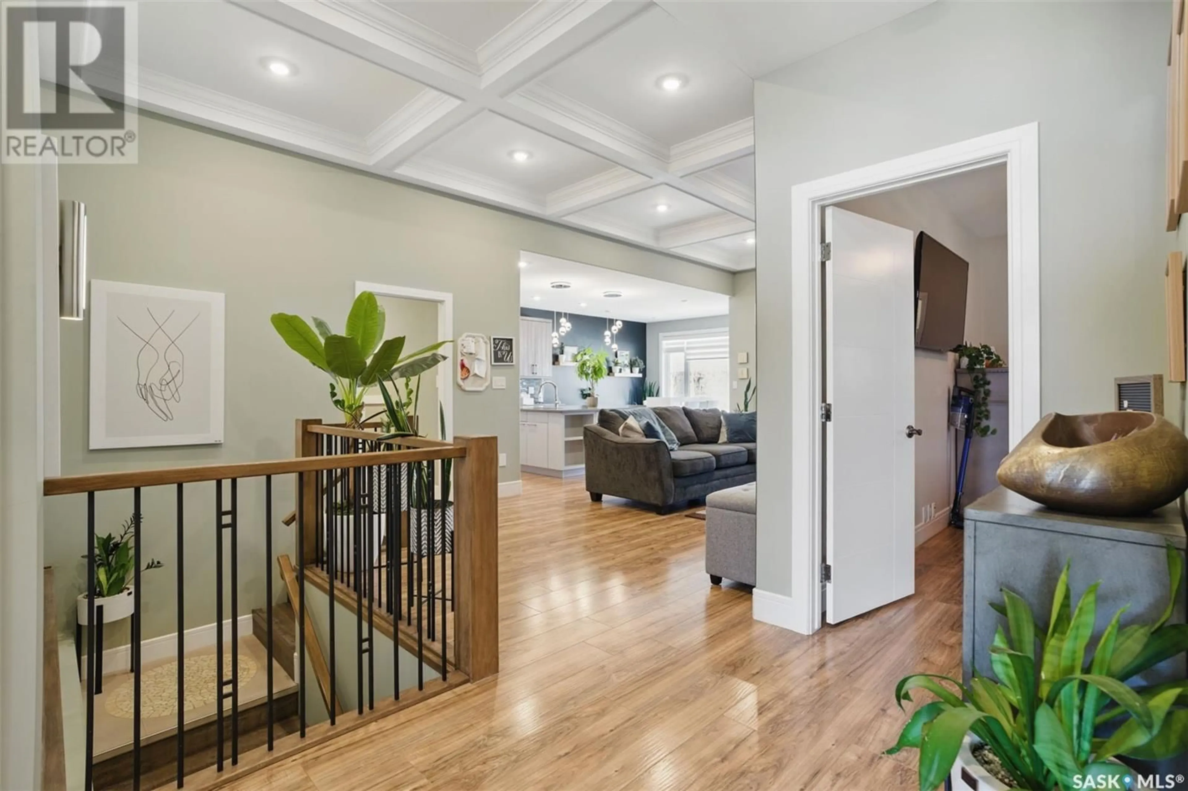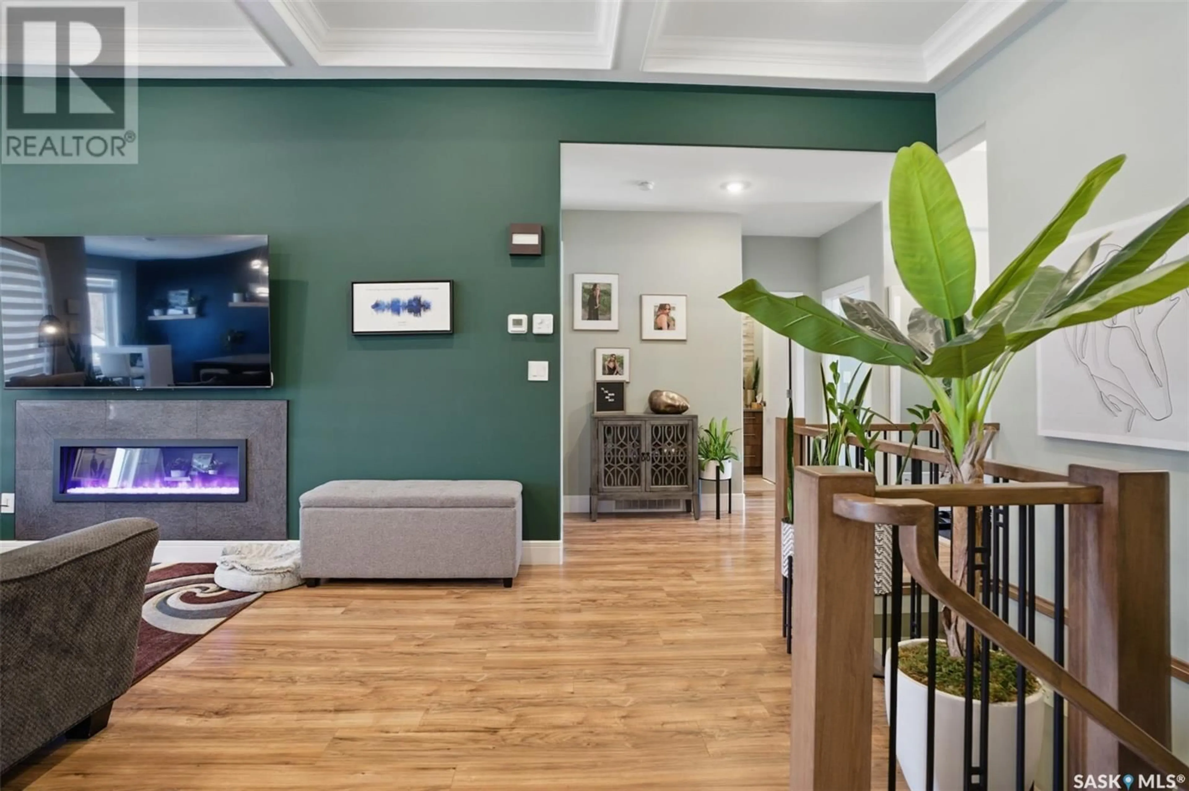102 BURGESS CRESCENT, Saskatoon, Saskatchewan S7V0S1
Contact us about this property
Highlights
Estimated ValueThis is the price Wahi expects this property to sell for.
The calculation is powered by our Instant Home Value Estimate, which uses current market and property price trends to estimate your home’s value with a 90% accuracy rate.Not available
Price/Sqft$517/sqft
Est. Mortgage$3,221/mo
Tax Amount (2025)$5,405/yr
Days On Market3 days
Description
Welcome to 102 Burgess Crescent in the sought-after neighbourhood of Rosewood! Step into elegance with this stunning, one of a kind raised bungalow, where sophisticated design meets modern comfort. Nestled in a prestigious neighbourhood, only steps away from a fantastic playground, this meticulously crafted home showcases high end finishings throughout. You will be impressed by the expansive open-concept living space featuring soaring ceilings & an abundance of natural light. No detail has been overlooked—from the gourmet kitchen featuring soft close cabinetry, quartz counters, under cabinet lighting, tile backsplash, stainless steel appliances & walk through pantry. The living room has a beautiful coffered ceiling, built in shelving & stunning electric fireplace. The spacious primary suite offers a tranquil retreat with a large walk-in closet & lavish ensuite featuring a spacious walk in tile shower, deep soaker tub, double sinks with custom lighting & plenty of cabinetry. The remainder of the main floor is made up of a full bathroom, 2nd bedroom & laundry room. The fully finished basement boasts large windows, 3 additional bedrooms, full bathroom with double sinks & quartz countertops & family room with a wet bar and mini fridge. Outside, enjoy the fully landscaped grounds featuring a covered composite deck, lower patio, tall trees surrounding the perimeter & timed u/g sprinklers. Situated on a corner lot, this property offers convenient RV parking with gravel base and easy access from Rosewood Drive. The double attached garage is fully insulated and features tall ceilings, gas heater, epoxied floor and custom screen - a perfect place for the garage enthusiast to unwind! Additional features include central air conditioning, triple pane windows, central vac and custom Hunter Douglas blinds throughout. This home is perfect for discerning buyers seeking refined living in a serene setting—this exceptional home blends luxury, functionality, and style in every detail. (id:39198)
Property Details
Interior
Features
Main level Floor
Kitchen
11.4 x 13.1Dining room
10.5 x 10.11Living room
11.8 x 194pc Bathroom
- x -Property History
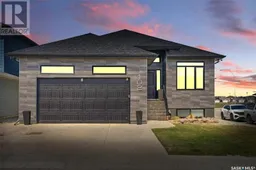 49
49
