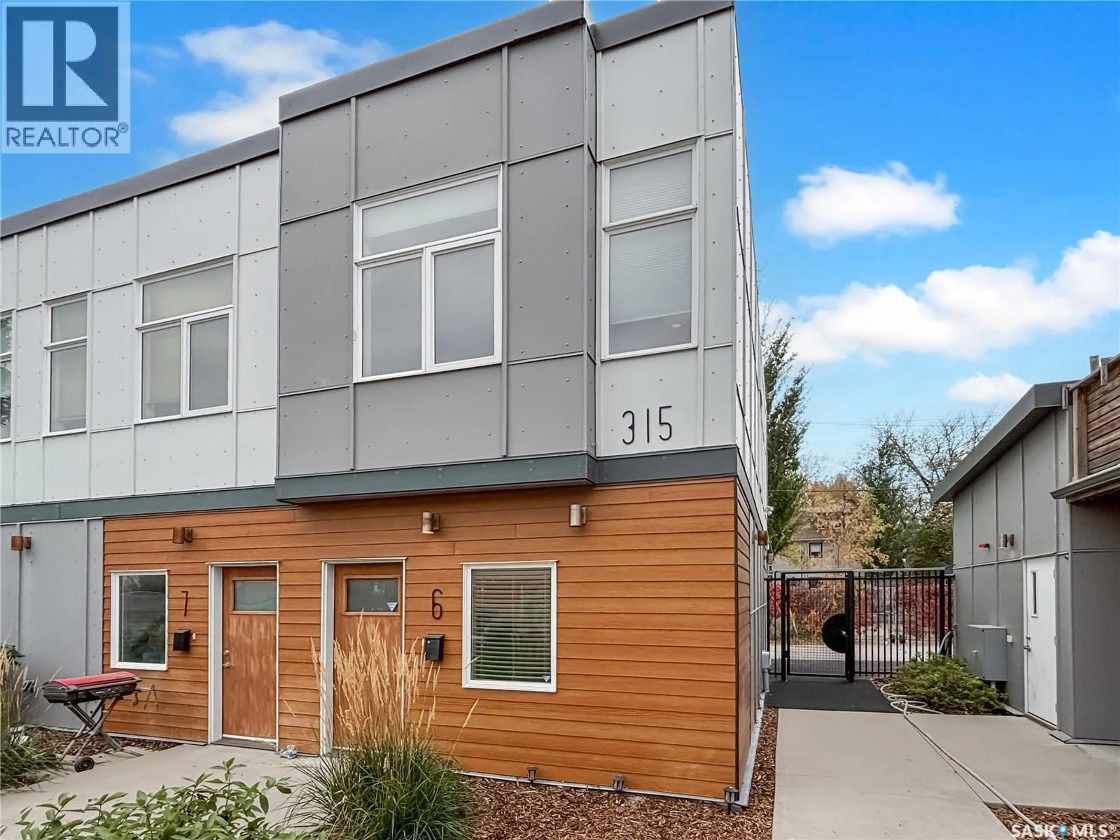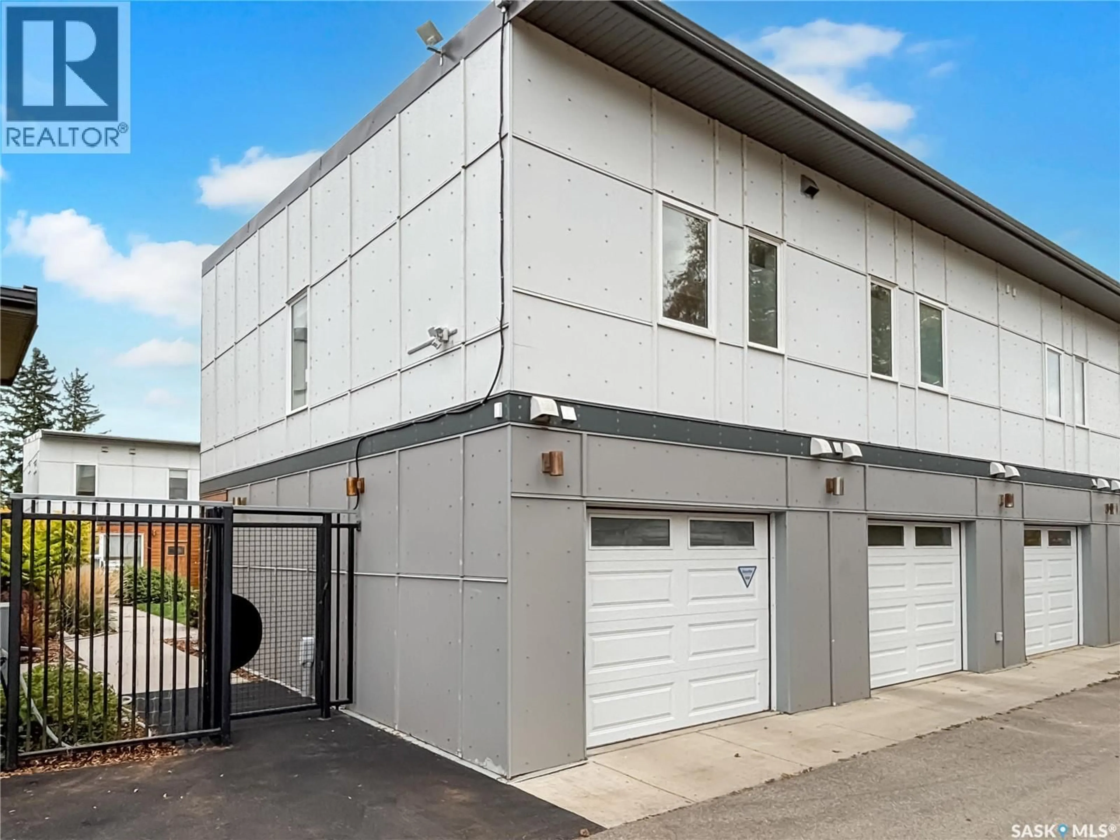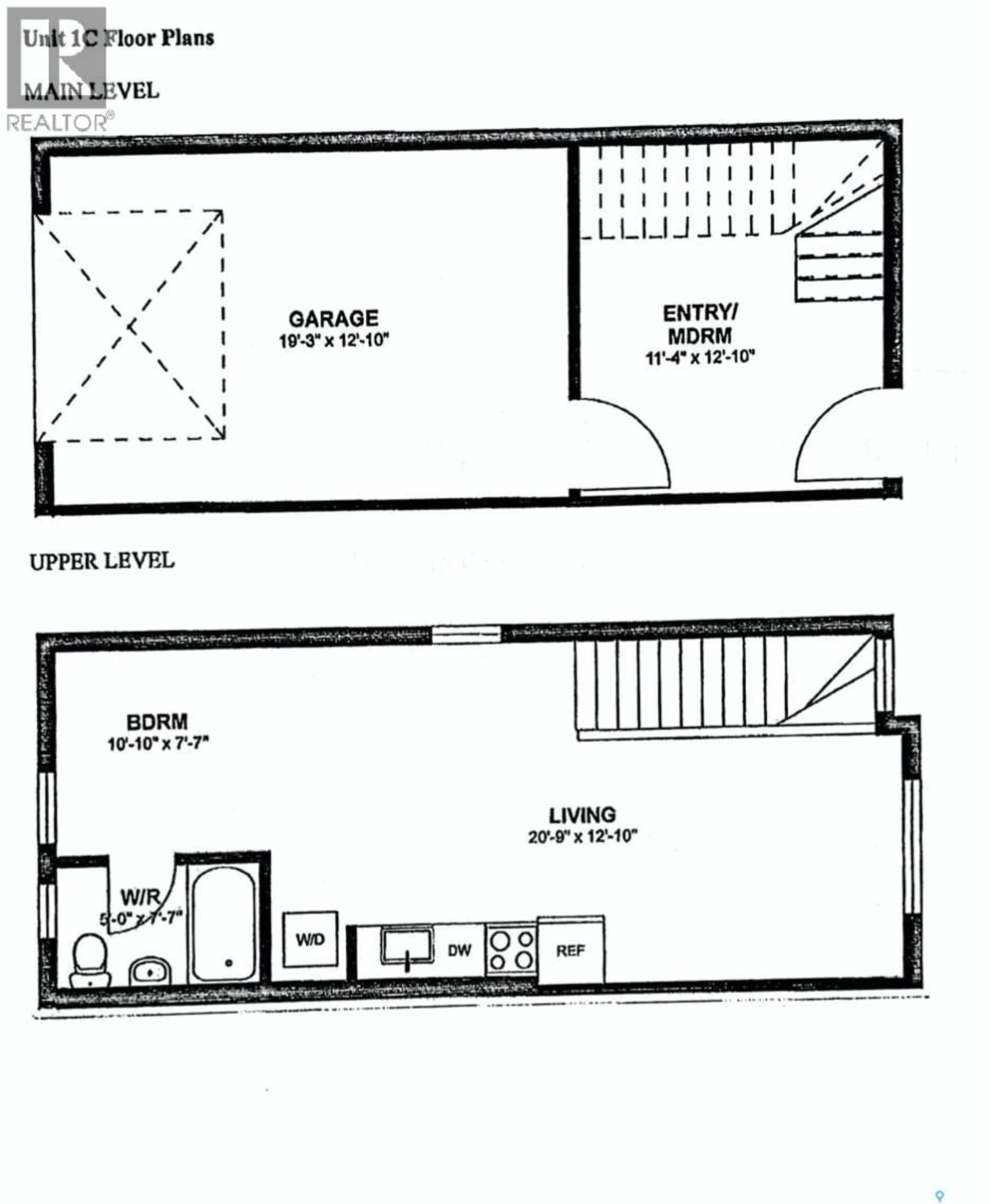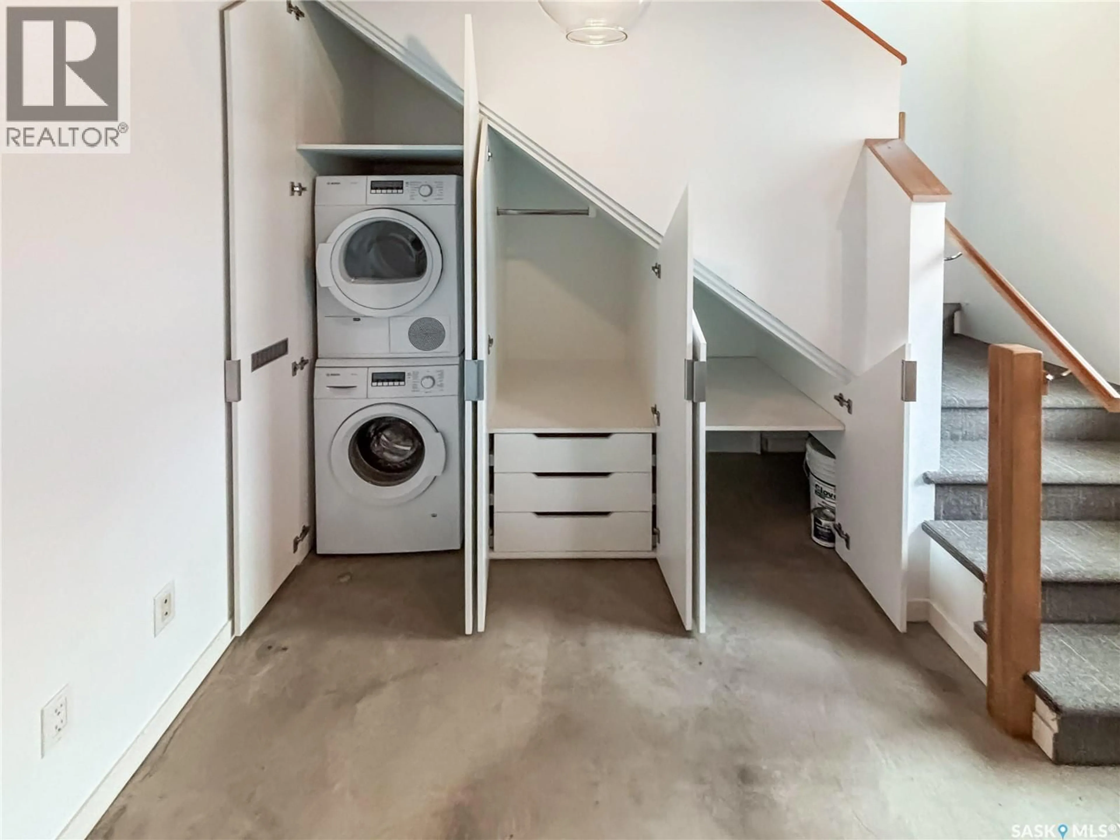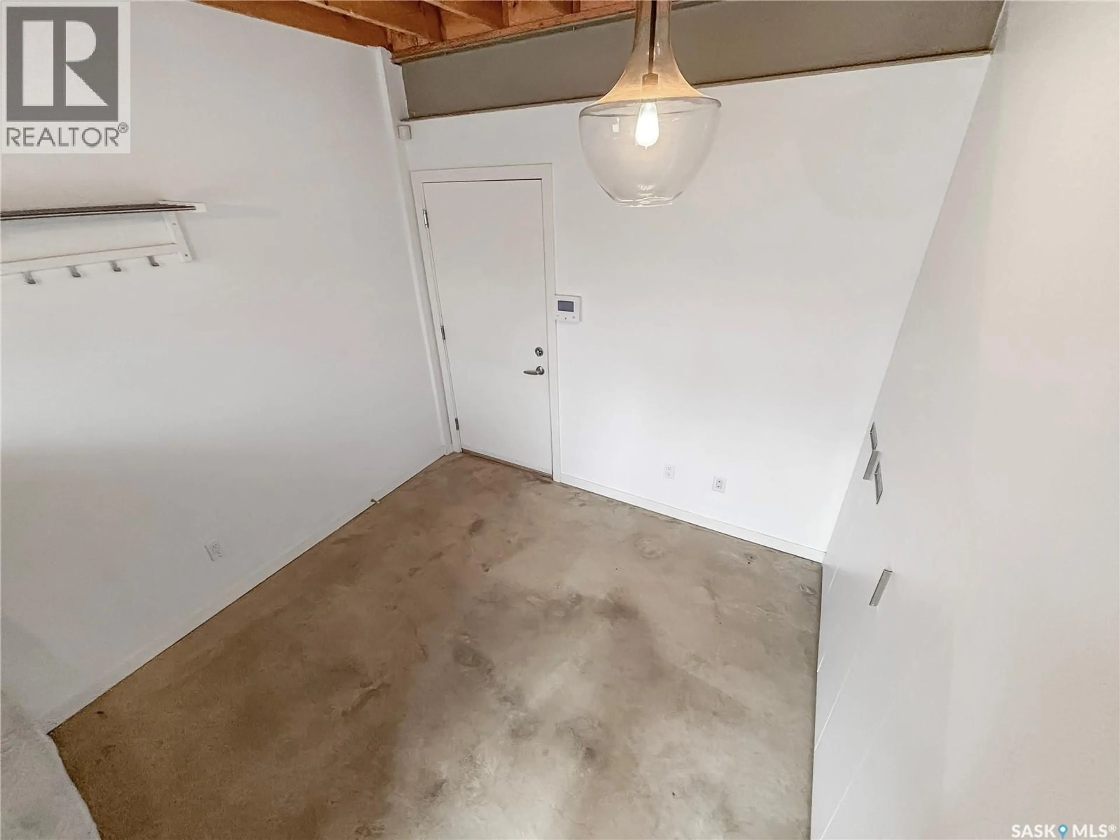S - 6 315 D AVENUE, Saskatoon, Saskatchewan S7M1R2
Contact us about this property
Highlights
Estimated valueThis is the price Wahi expects this property to sell for.
The calculation is powered by our Instant Home Value Estimate, which uses current market and property price trends to estimate your home’s value with a 90% accuracy rate.Not available
Price/Sqft$413/sqft
Monthly cost
Open Calculator
Description
Enjoy urban living at its best in this beautiful loft style studio townhouse in the heart of Saskatoon. The owners designed cabinets for under the stairs for smart storage with a clean look. A custom wardrobe and platform bed with plenty of storage. Upgrades include laundry on the main floor, a Superior Cabinets custom kitchen with Caeserstone countertops, upgraded appliances, under-counter lighting, and a range fan with outdoor ventilation. Graber blinds and George Nelson bubble lamps. Built in 2013, this bright and trendy unit features modern amenities including in-floor radiant heat and private single attached heated garage. This 2-storey townhome faces East overlooking a beautiful, gated courtyard with green space, garden planters, and fruit bearing trees and shrubs. Upon entry, you are greeted by the main floor den/laundry with 9’ ceilings, perfect for a home office or gym. The second floor loft is bright and spacious with a ceiling height over 11ft, extended kitchen, dining, living, and bedroom space in addition to the 3pc-bath. As a self-managed development, the condo fees are $305/month which includes heat, internet, building and common area maintenance, garbage, sewer and water. Pets are allowed with approval from the condo board. The location is exceptional with access to the many restaurants, cafes, shops, parks, and river trails that Riversdale provides. This unit is a perfect fit for singles, couples, retirees, or students looking for an affordable and secure place to call home. Please note that this is a studio/bachelor loft townhome and that the 2nd floor bedroom is not enclosed, but rather a bedroom area. (id:39198)
Property Details
Interior
Features
Main level Floor
Den
9.6 x 11.6Laundry room
Condo Details
Inclusions
Property History
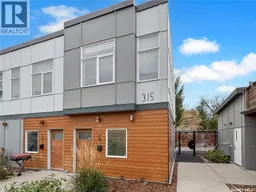 26
26
