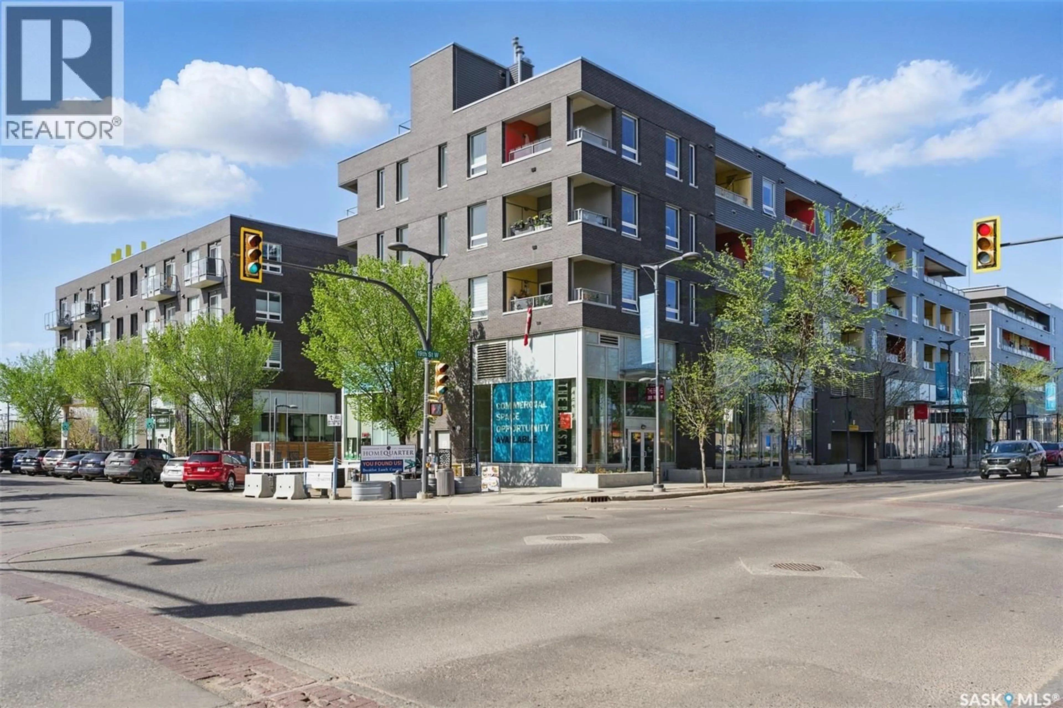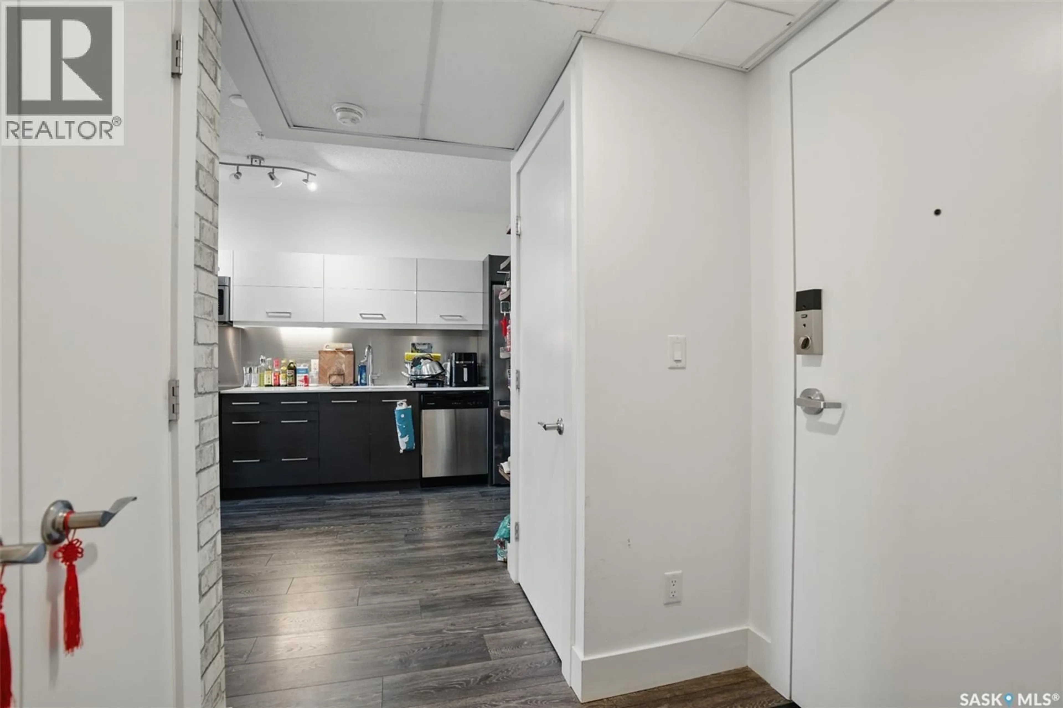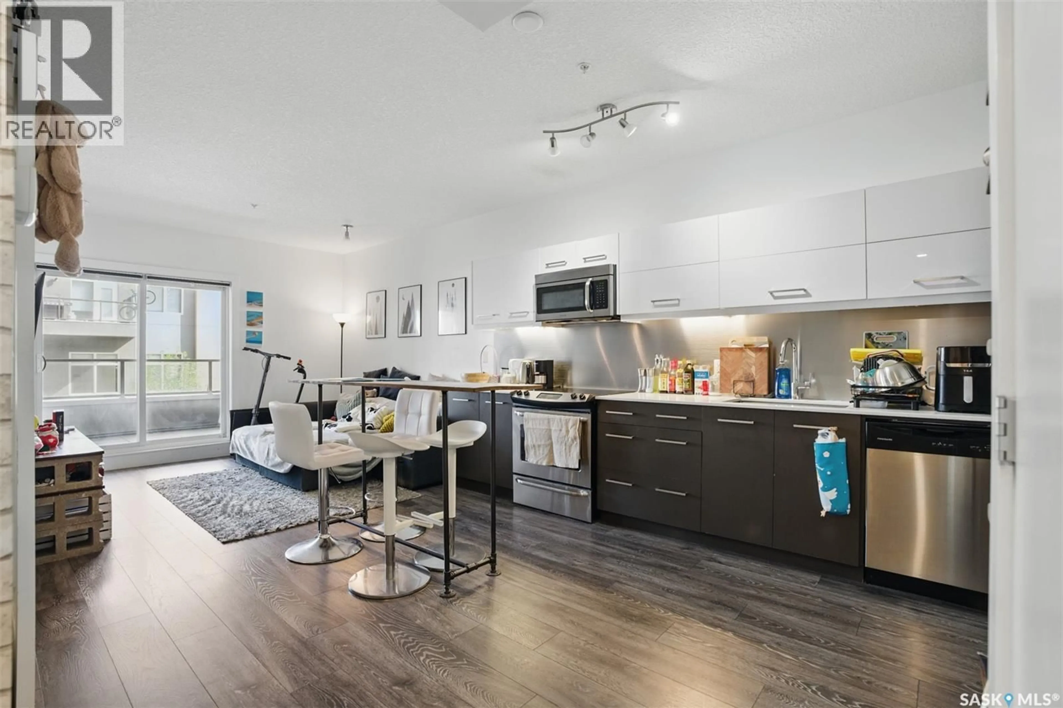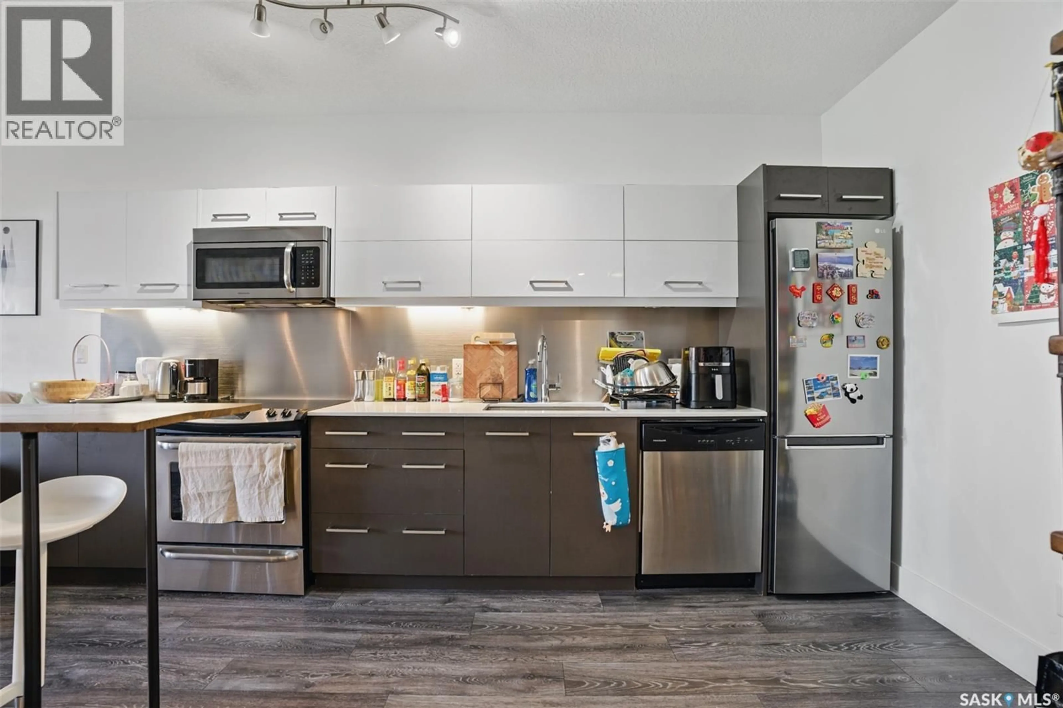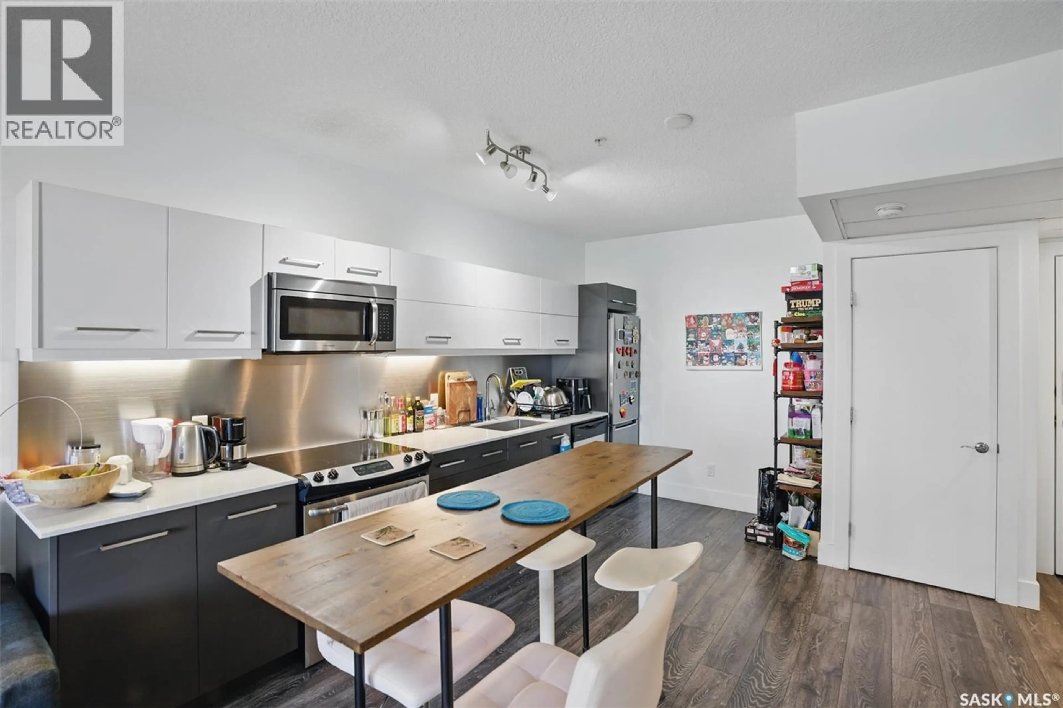S - 221 404 C AVENUE, Saskatoon, Saskatchewan S7M5M9
Contact us about this property
Highlights
Estimated valueThis is the price Wahi expects this property to sell for.
The calculation is powered by our Instant Home Value Estimate, which uses current market and property price trends to estimate your home’s value with a 90% accuracy rate.Not available
Price/Sqft$374/sqft
Monthly cost
Open Calculator
Description
Welcome to Unit 221 – 404 Avenue C, The Banks Condominiums! Located in the heart of Saskatoon’s vibrant Riversdale neighbourhood, this stylish 1-bedroom plus den condo offers the perfect balance of comfort and convenience. Situated on the second floor, the unit features a private balcony, in-suite laundry, and the security of an underground parking stall. Step outside your door and enjoy Isinger Park, a perfect spot for a morning walk to the river paths or to meet friends for an afternoon tea. The Banks is known for its trendy amenities—from local cafés and fitness studios to being just steps away from the eclectic restaurants and shops along 20th Street. Professionals, students, and lifestyle seekers will also appreciate the close proximity to both hospitals and the University of Saskatchewan, making this home not only convenient but also a smart choice for investment. Whether you’re looking for your first home, a low-maintenance lifestyle, or an income property, this condo at The Banks checks all the boxes. (id:39198)
Property Details
Interior
Features
Main level Floor
Kitchen
15 x 10Living room
10 x 104pc Bathroom
Bedroom
10 x 10Condo Details
Inclusions
Property History
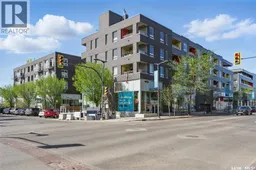 21
21
