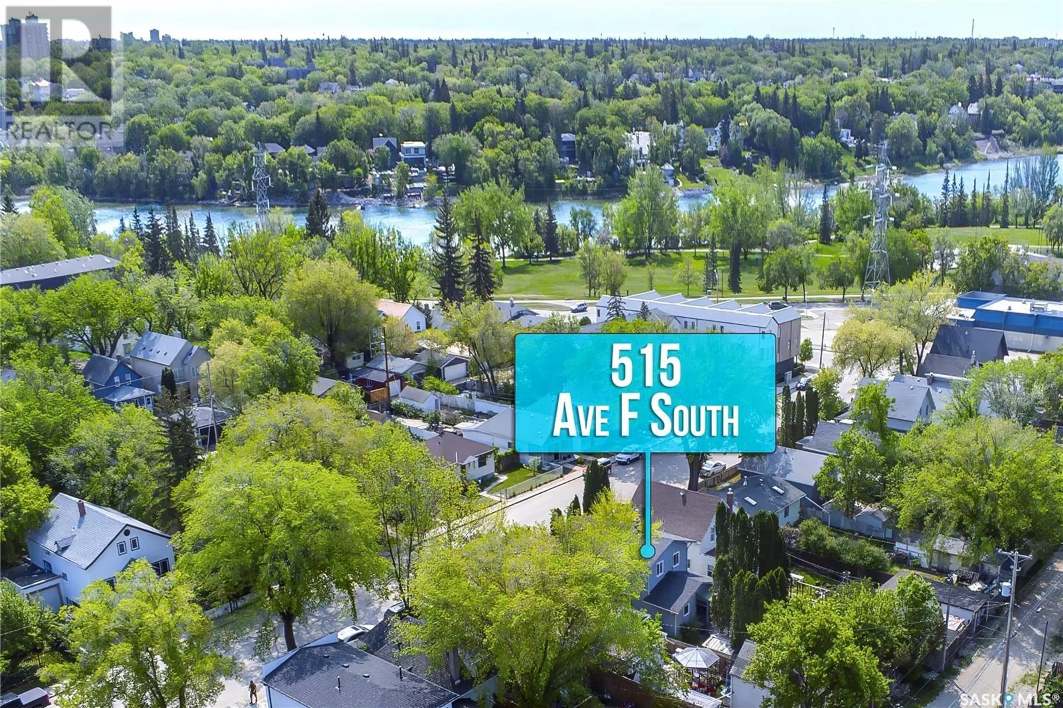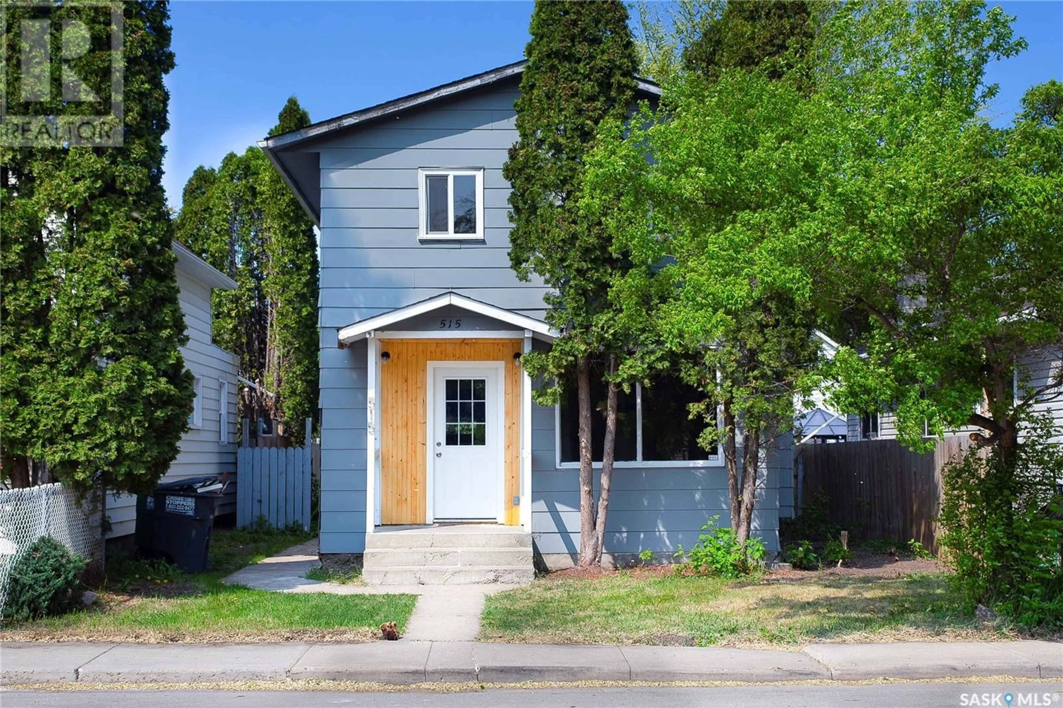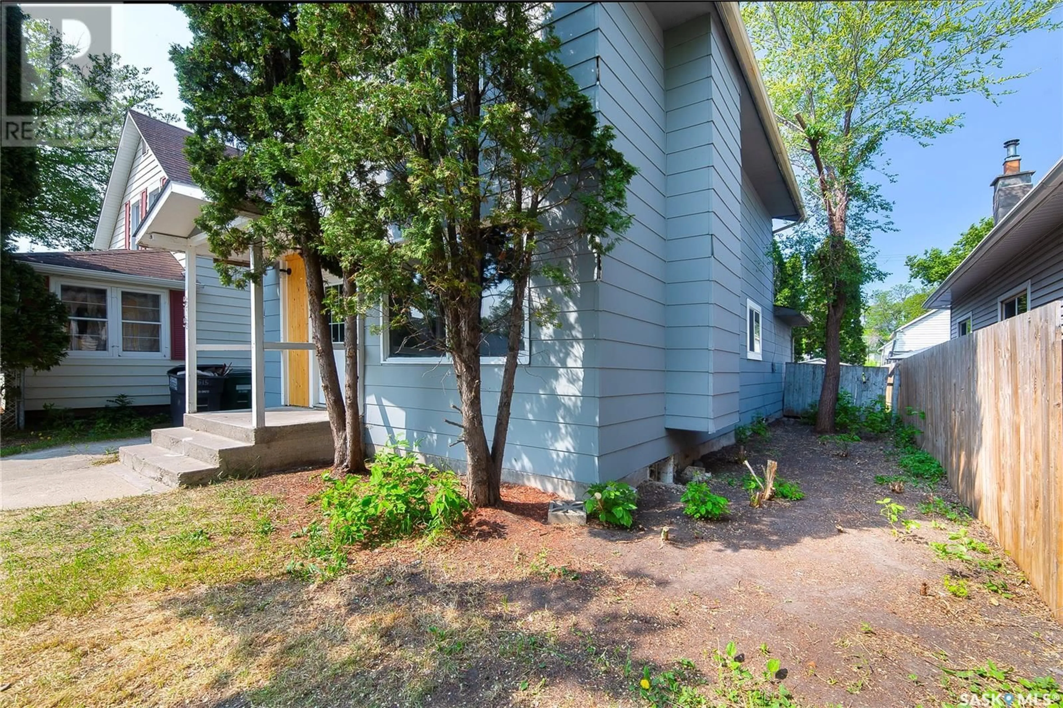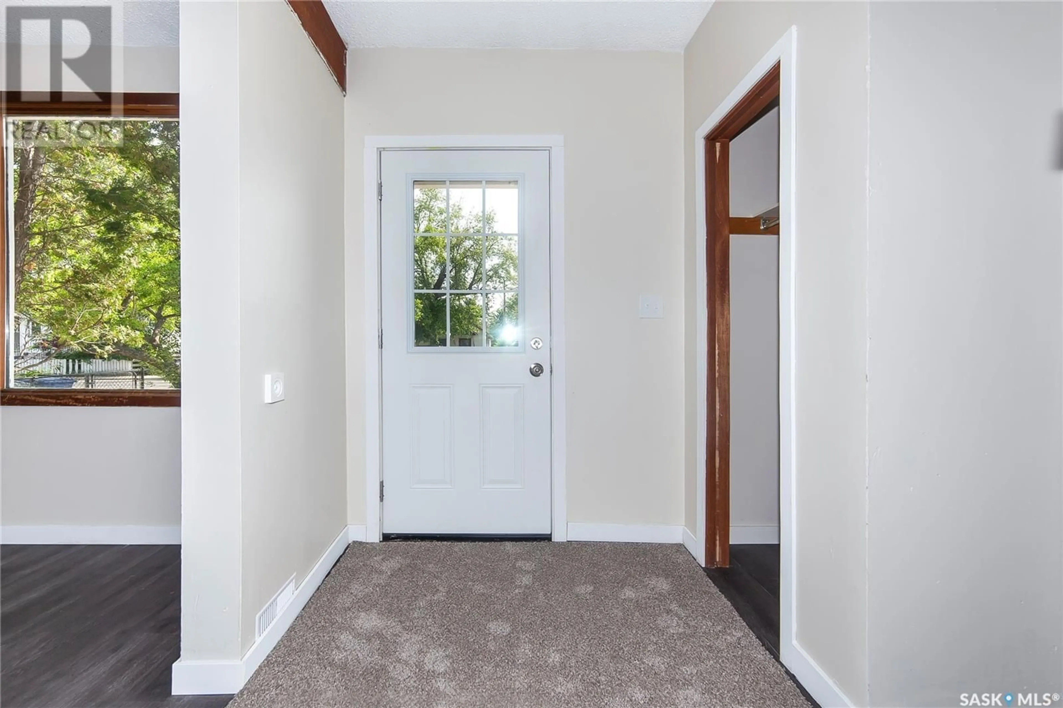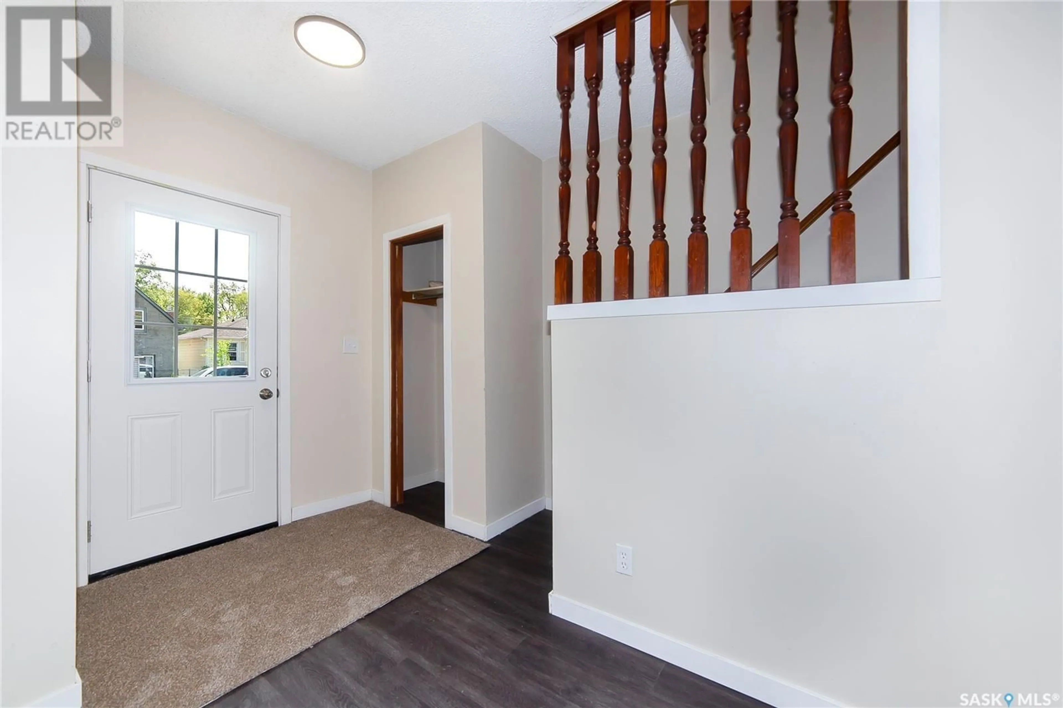515 F AVENUE, Saskatoon, Saskatchewan S7M1T6
Contact us about this property
Highlights
Estimated ValueThis is the price Wahi expects this property to sell for.
The calculation is powered by our Instant Home Value Estimate, which uses current market and property price trends to estimate your home’s value with a 90% accuracy rate.Not available
Price/Sqft$207/sqft
Est. Mortgage$1,116/mo
Tax Amount (2025)$2,352/yr
Days On Market28 days
Description
Very nice starter home about a block from the Beautiful South Saskatchewan River, Saskatoon Canoe Club, Riversdale Park and swimming pool, River Landing and the Meewasin Trail. Great location that's 5 minutes to downtown!!!!!! This 3 bedroom home has had many recent upgrades including: brand new shingles, loads of new flooring, fresh paint, some newer windows and some upgraded lighting. This area has seen plenty of new infills built and tons of upgrades on homes and, it's starting to shine up pretty good. Good lookin' living room area with 9 foot high ceilings, a huge main window and a wood burning fireplace accented with some very cool rocks. Large kitchen and dining area and a large back entrance/porch area with access to your outdoor covered porch and fenced in backyard. Upstairs, there are 3 good sized bedrooms with the master bedroom having a pocket door to the main bathroom. The basement is open for development , almost full height and is currently used for storage. Quick possession is available and it's ready to move in!!!!!! Contact an agent and get over here for a look!!!!! Priced very well and won't last!!!!!! Form 917 in effect. We are taking offers until Saturday May 31,2025 at 4:00pm. (id:39198)
Property Details
Interior
Features
Main level Floor
Living room
14.2 x 15.9Kitchen
10 x 14Dining room
8.1 x 14.9Enclosed porch
9.1 x 9.8Property History
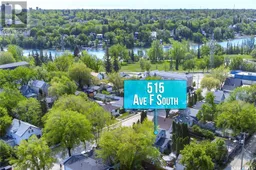 45
45
