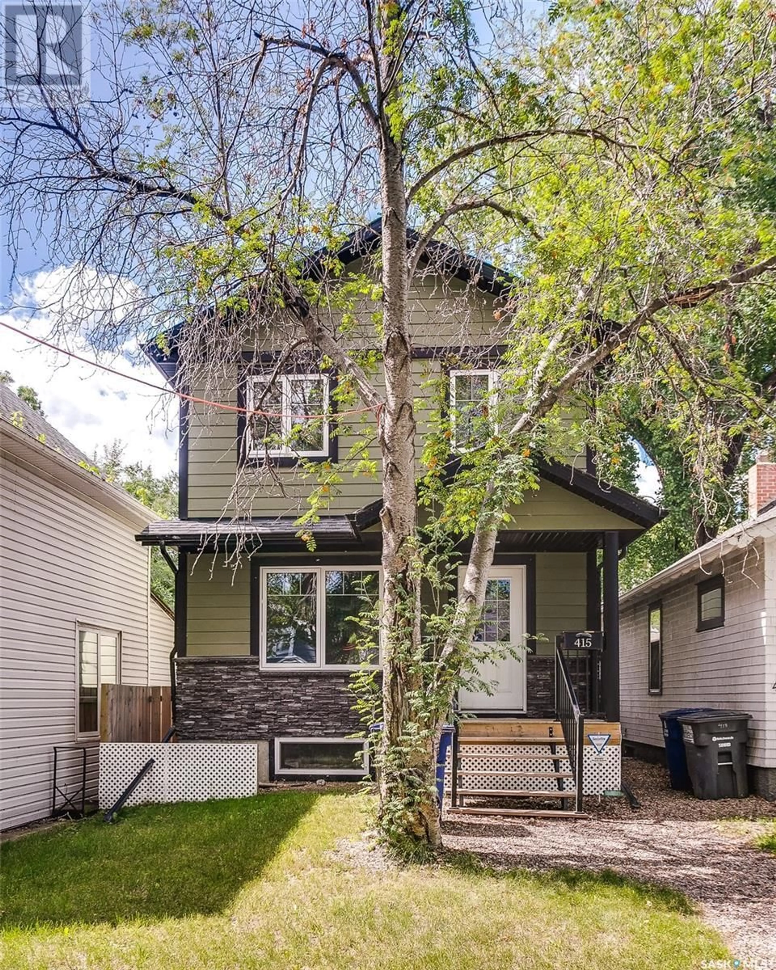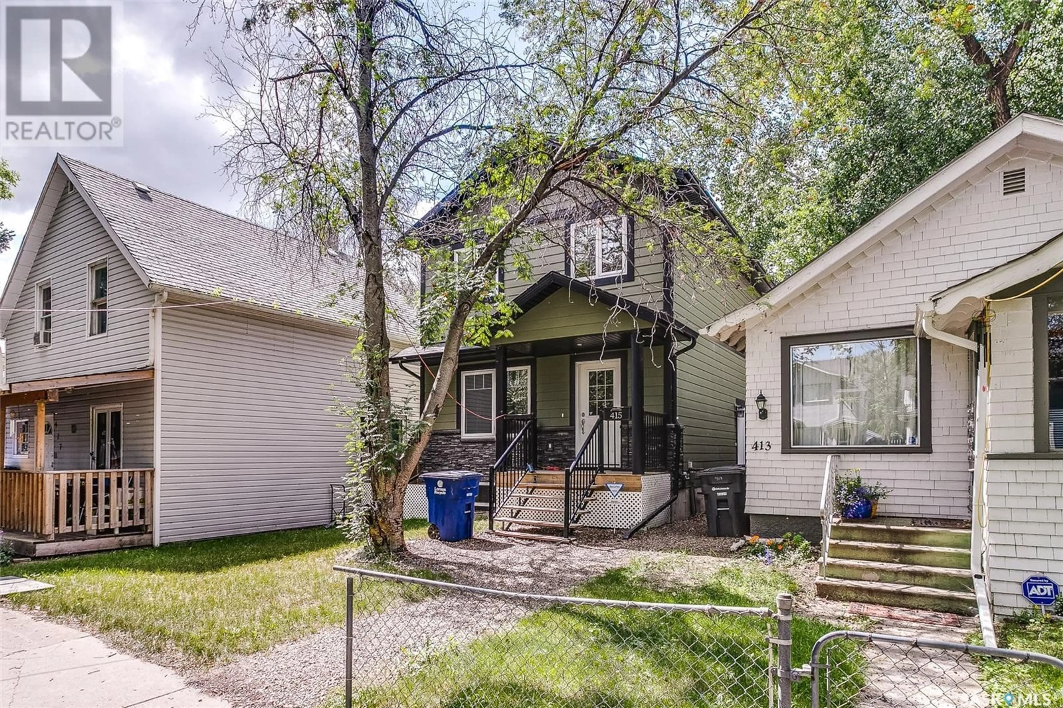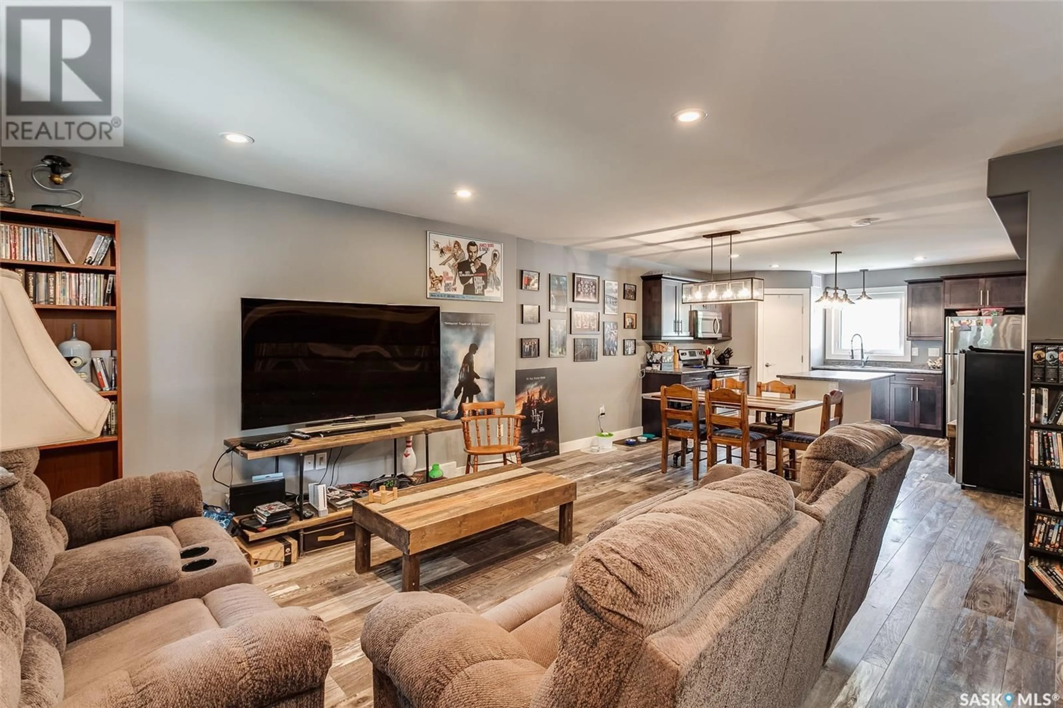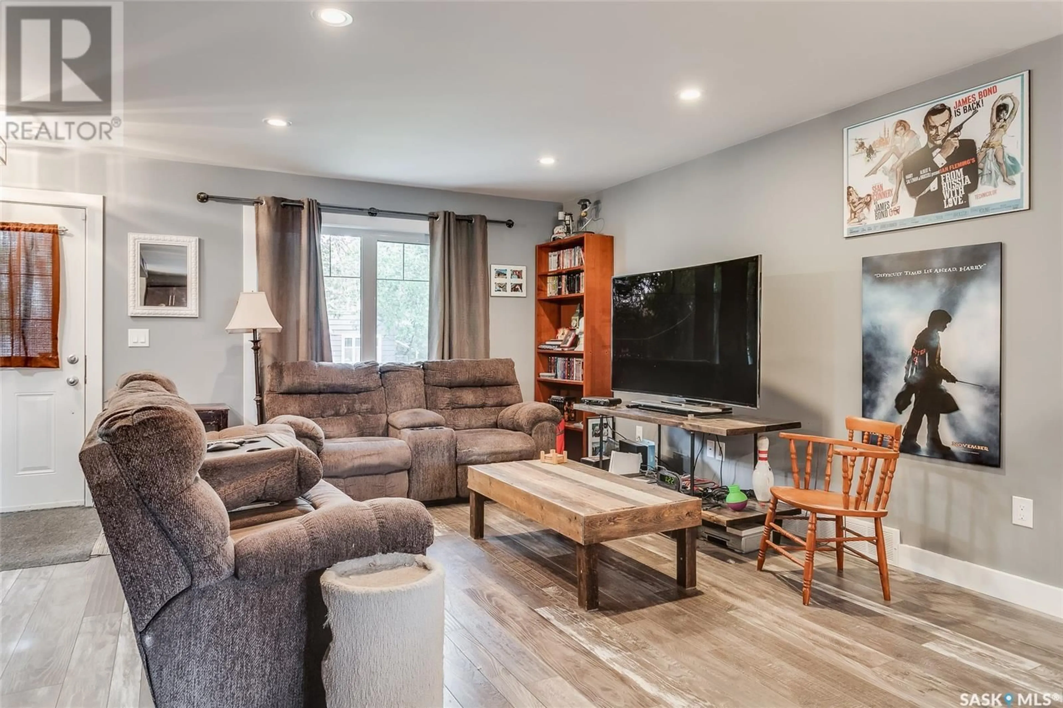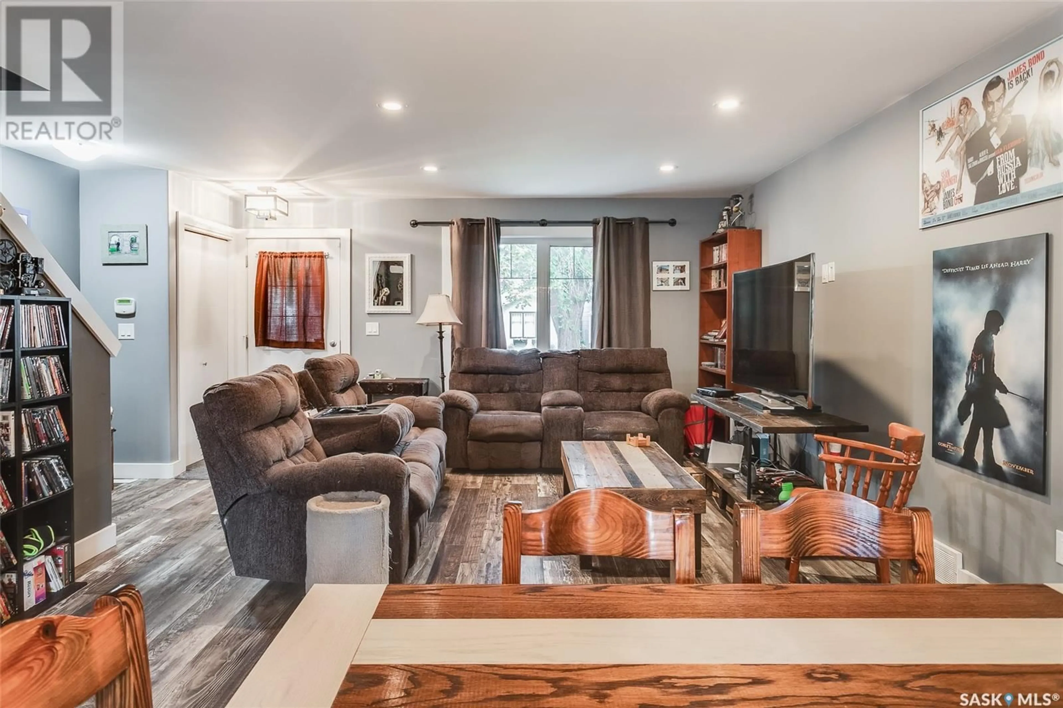415 G AVENUE, Saskatoon, Saskatchewan S7M1V5
Contact us about this property
Highlights
Estimated ValueThis is the price Wahi expects this property to sell for.
The calculation is powered by our Instant Home Value Estimate, which uses current market and property price trends to estimate your home’s value with a 90% accuracy rate.Not available
Price/Sqft$320/sqft
Est. Mortgage$1,846/mo
Tax Amount (2024)$3,189/yr
Days On Market9 days
Description
Trendy Riversdale infill with 2 bedroom legal suite. Home has been nicely maintained and shows beautifully. Two full baths on the 2nd floor and 3 good sized bedrooms. The main floor laundry is located on the 2nd floor as well. The main floor has a spacious open feel to it , functional kitchen with stainless steel appliances, island and a corner pantry. This level also has a 2 piece bathroom. The suite features two bedrooms and its own laundry and side entrance. The home has central air conditioning, is fully fenced , and has a double detached garage. The house features hardy board siding making it maintenance free. Whether your looking for a family home or a mortgage helper this will be an ideal property! (id:39198)
Property Details
Interior
Features
Basement Floor
Other
Living room
10'4" x 7'6"Kitchen
11'6" x 7'6"Bedroom
11' x 9'Property History
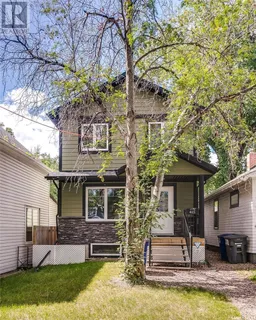 31
31
