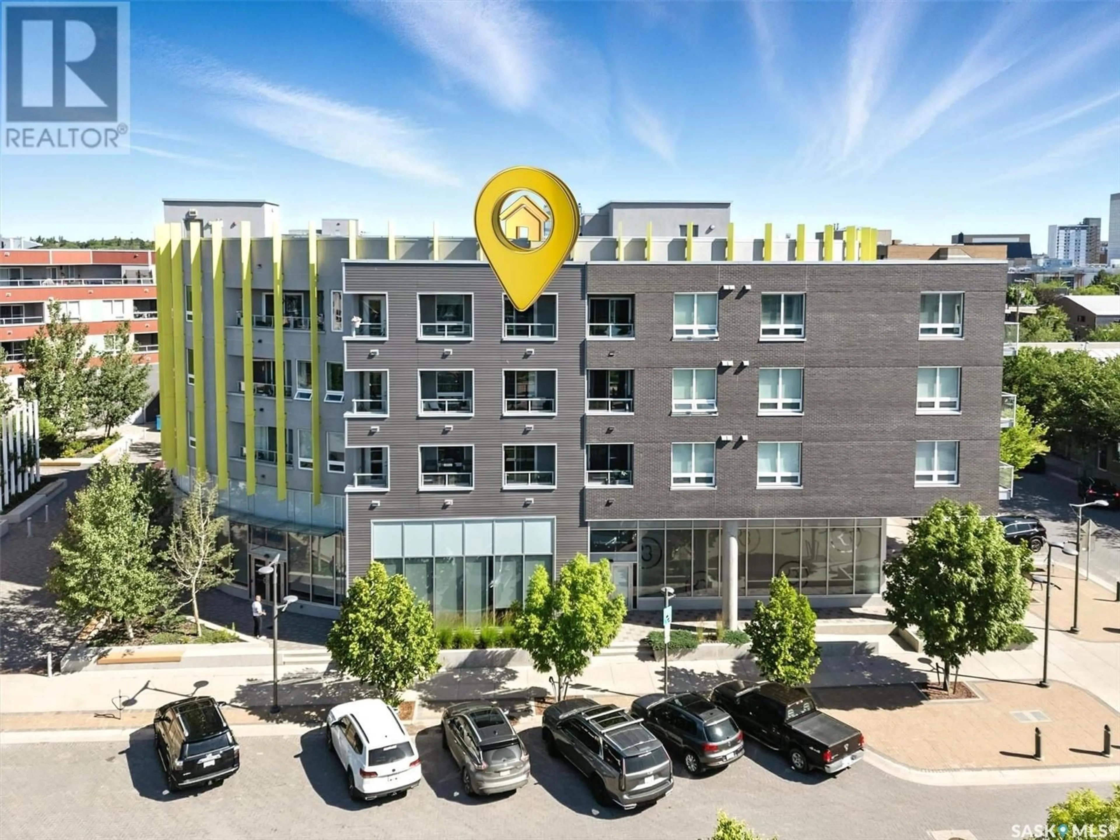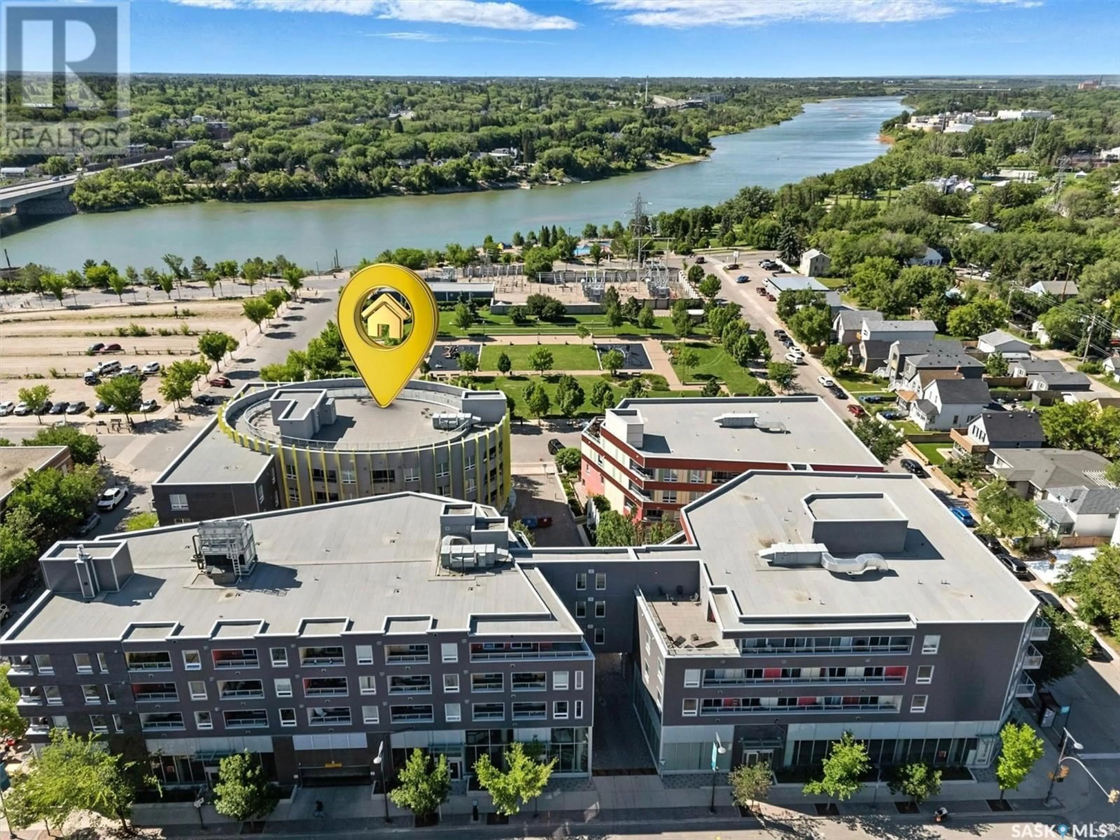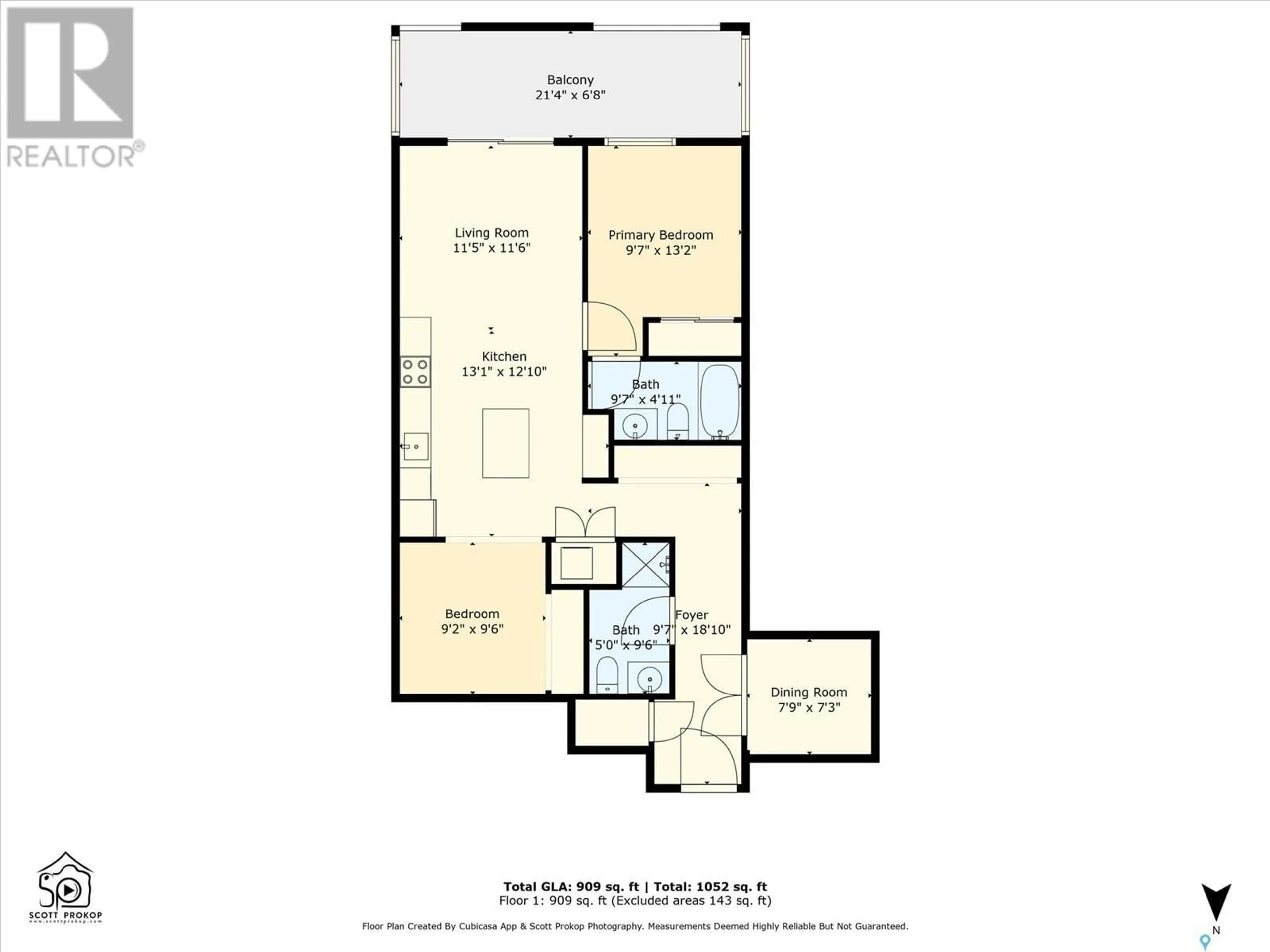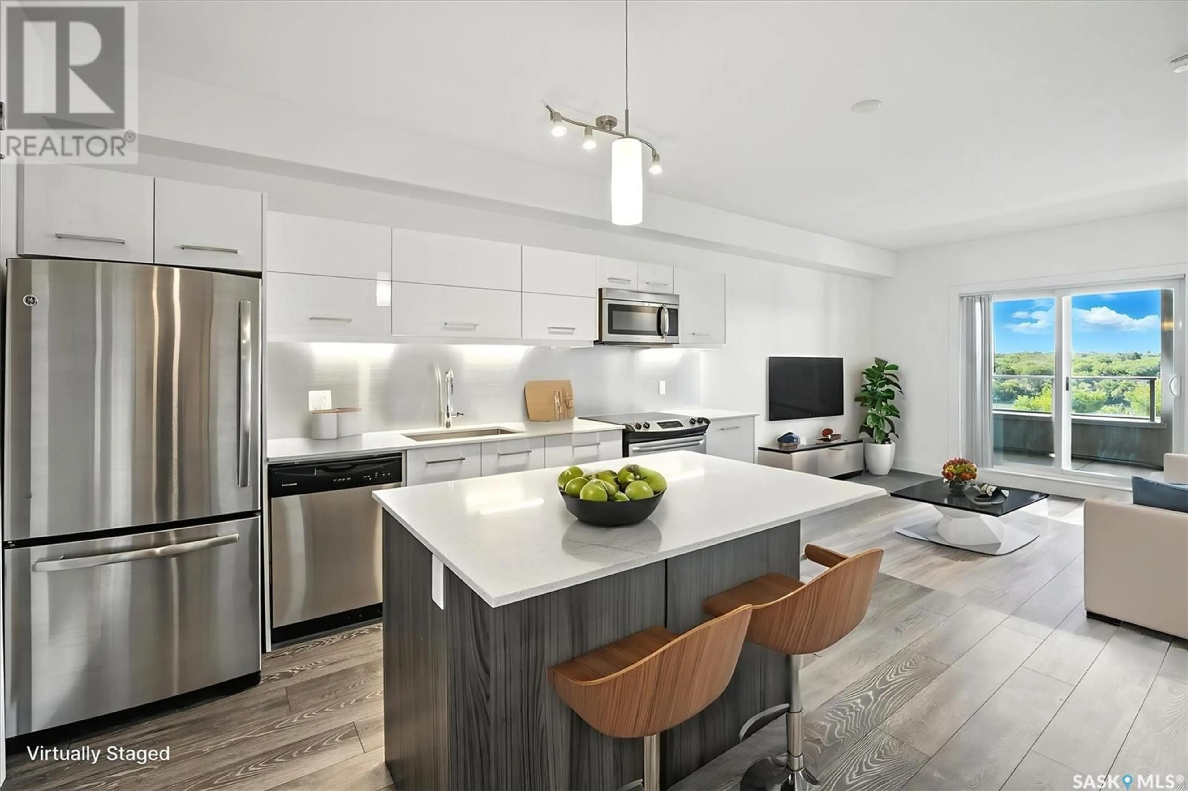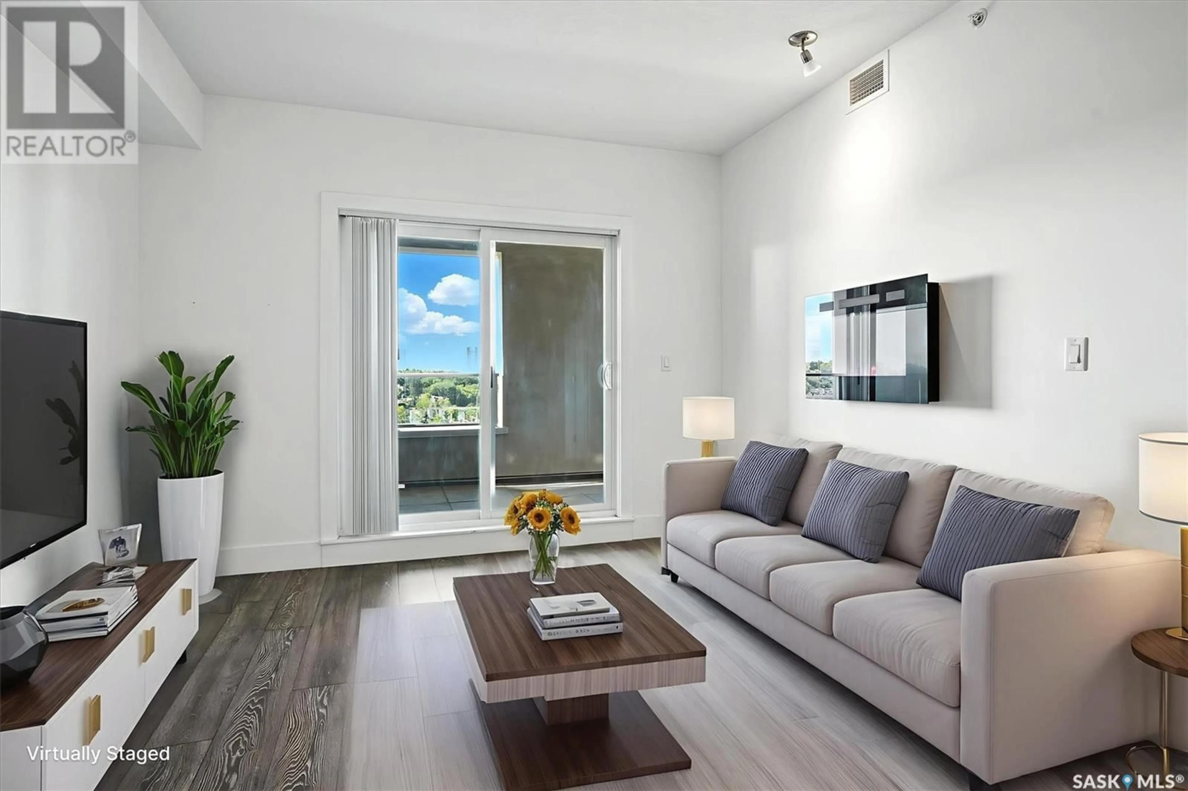409 - 401 B AVENUE S, Saskatoon, Saskatchewan S7M5M8
Contact us about this property
Highlights
Estimated valueThis is the price Wahi expects this property to sell for.
The calculation is powered by our Instant Home Value Estimate, which uses current market and property price trends to estimate your home’s value with a 90% accuracy rate.Not available
Price/Sqft$362/sqft
Monthly cost
Open Calculator
Description
Welcome to #401 – 409 B Avenue S, a stunning top-floor unit located in the heart of Saskatoon’s iconic Riversdale neighbourhood. This beautifully finished 2-bedroom plus den, 2-bathroom condo offers 909 sq ft of modern living space with exceptional attention to detail. Situated in The Banks, a contemporary high-rise just steps from the riverbank, this home offers unbeatable access to trendy cafés, the farmers market, downtown core, Remai Modern, parks, and scenic walking paths. Inside, the bright and open floor plan is flooded with natural light from large south-facing windows that offer breathtaking views of the city skyline and river valley. The kitchen is a true showpiece with high-gloss cabinetry, quartz countertops, an oversized island, and a full suite of stainless-steel appliances including a built-in dishwasher and microwave hood fan. The spacious primary bedroom includes a walk-in closet and private 4-piece ensuite. The second bedroom off the kitchen does not have a window, but provides flexibility for guests or a home office. The second full bath features a deep soaker tub and modern tile work. Additional highlights include central air conditioning, in-suite laundry, high ceilings, a large private balcony, and upgraded flooring throughout. The unit comes with two heated underground parking stalls, and the building offers secure entry, elevator access, a rooftop patio, an underground bike repair and wash area, and visitor parking. With a strong walkability score and a vibrant cultural scene just outside your door, this is urban living at its finest in Saskatoon. An optimal set up for a young couple needing a home office and a home gym space, and who likes to enjoy the river valley and the downtown lifestyle! Call now to set up your private viewing. Quick possession available. Pictures are virtually staged to show function for the space. (id:39198)
Property Details
Interior
Features
Main level Floor
Foyer
9'7 x 18'10Living room
11'5 x 11'6Kitchen
13'1 x 12'10Primary Bedroom
9'7 x 13'2Condo Details
Inclusions
Property History
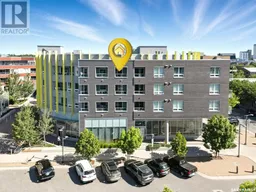 48
48
