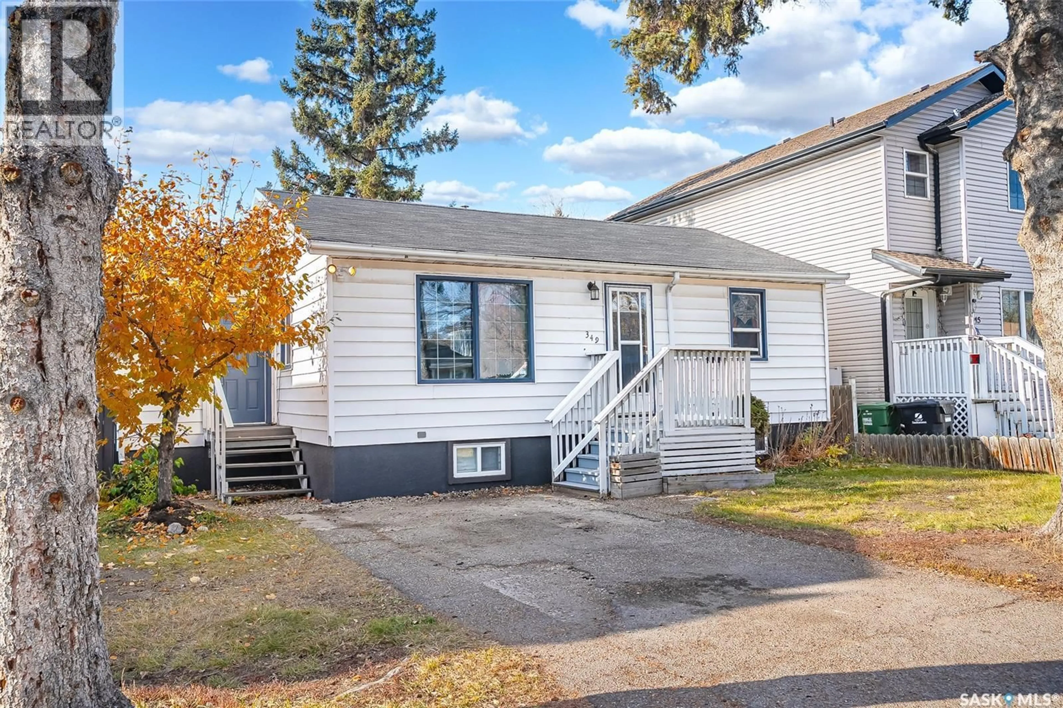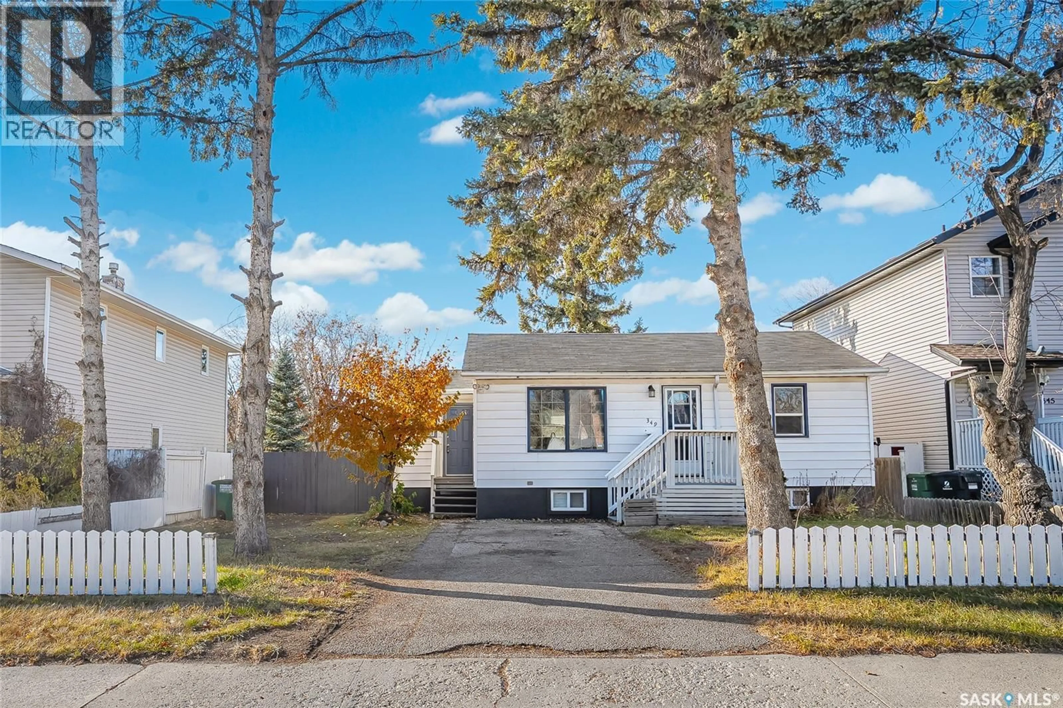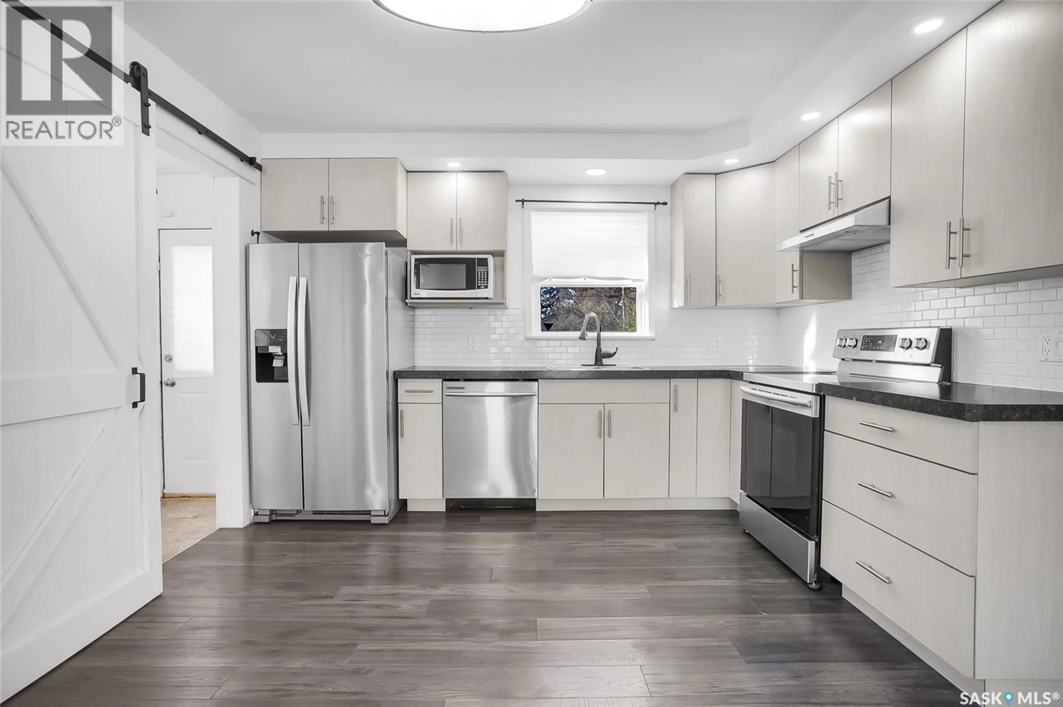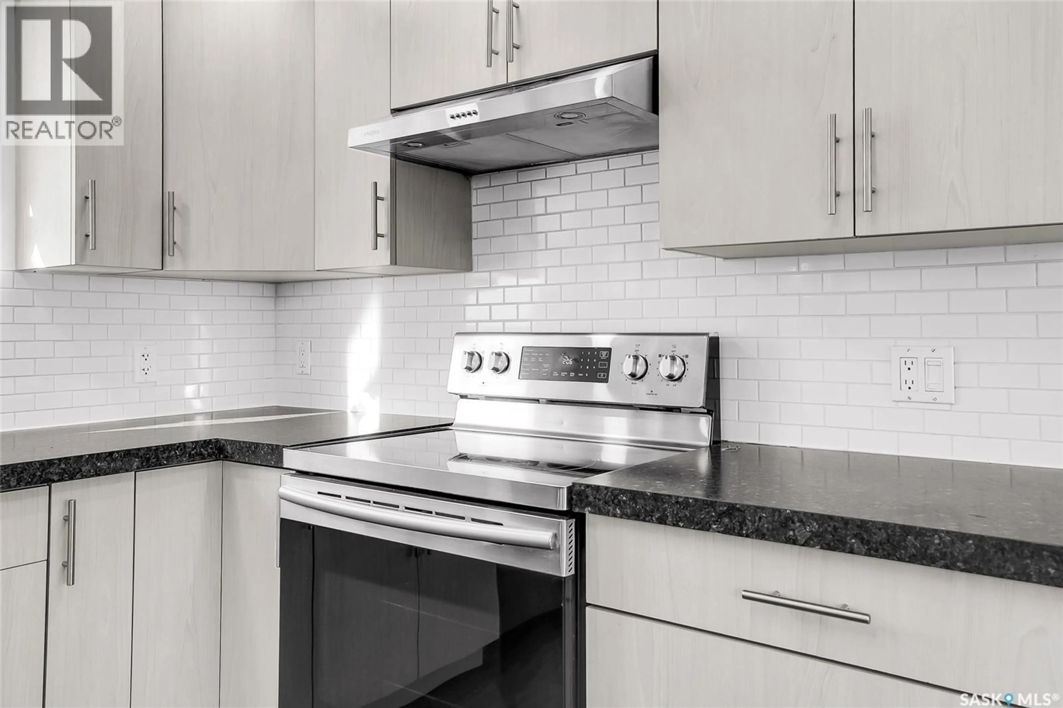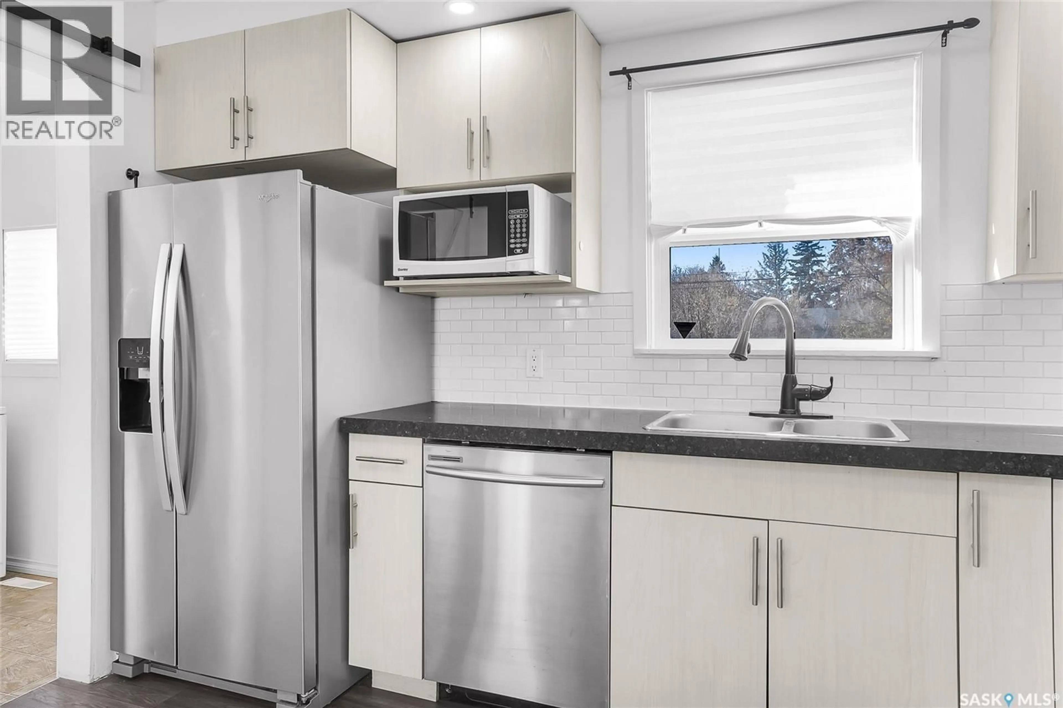349 V AVENUE, Saskatoon, Saskatchewan S7M3E4
Contact us about this property
Highlights
Estimated valueThis is the price Wahi expects this property to sell for.
The calculation is powered by our Instant Home Value Estimate, which uses current market and property price trends to estimate your home’s value with a 90% accuracy rate.Not available
Price/Sqft$308/sqft
Monthly cost
Open Calculator
Description
Step into modern comfort with this beautifully updated 858 sq ft bungalow, the perfect fit for first-time buyers, investors, or anyone looking for a fresh start. Every detail has been thoughtfully refreshed, creating a bright, and crisp aesthetic that feels like home the moment you walk in. The open-concept main floor flows seamlessly from the airy living room complete with a chic feature wall to the stylish new kitchen with stainless steel appliances, trendy cabinetry, and a clean white tile backsplash. An added bonus? The main floor addition, offering a warm welcome with room to sprawl out featuring laundry, cabinetry, and endless versatility to suit your lifestyle. Two spacious bedrooms and a refreshed 4-piece bath, featuring a newer soaker tub, vanity, and toilet complete the main level. Downstairs, the fully finished basement doubles your living space, offering two more bedrooms (one without a formal closet), a cozy family or workout zone, and a second bathroom all continuing the same bright, modern vibe. Outside, you’ll love the rare 56’ x 140’ lot that is fully fenced and ready for summer evenings spent around the firepit or lounging on one of the two spacious decks. There’s even room for a future garage, garden, or whatever you dream up. Tucked among well-kept, owner-occupied homes, this property combines affordability, peace, and style in one incredible package. Bright, modern, and move-in ready, this home is your fresh start waiting to happen! Call your REALTOR® today before this chic bungalow is gone! (id:39198)
Property Details
Interior
Features
Main level Floor
Living room
11'04 x 13'07Kitchen
11'04 x 11'104pc Bathroom
4'10 x 8'Bedroom
11'04 x 12'Property History
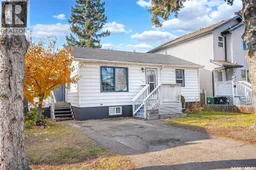 31
31
