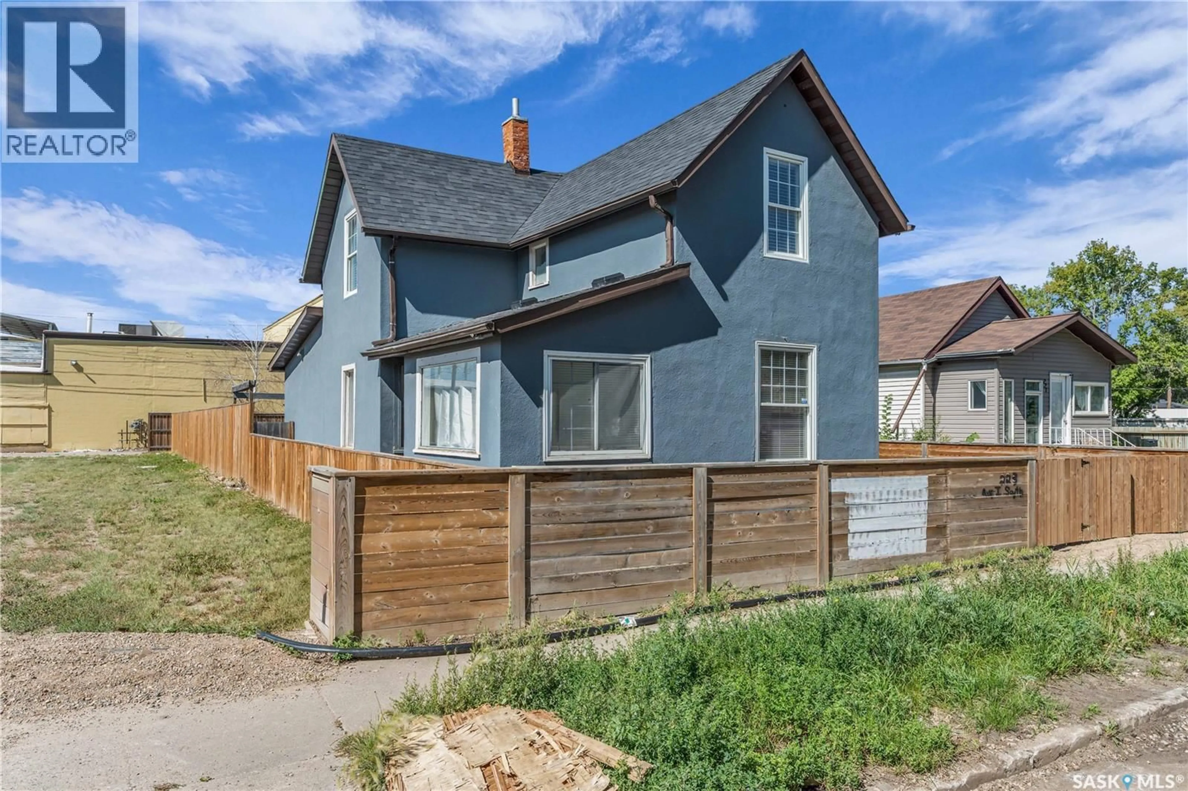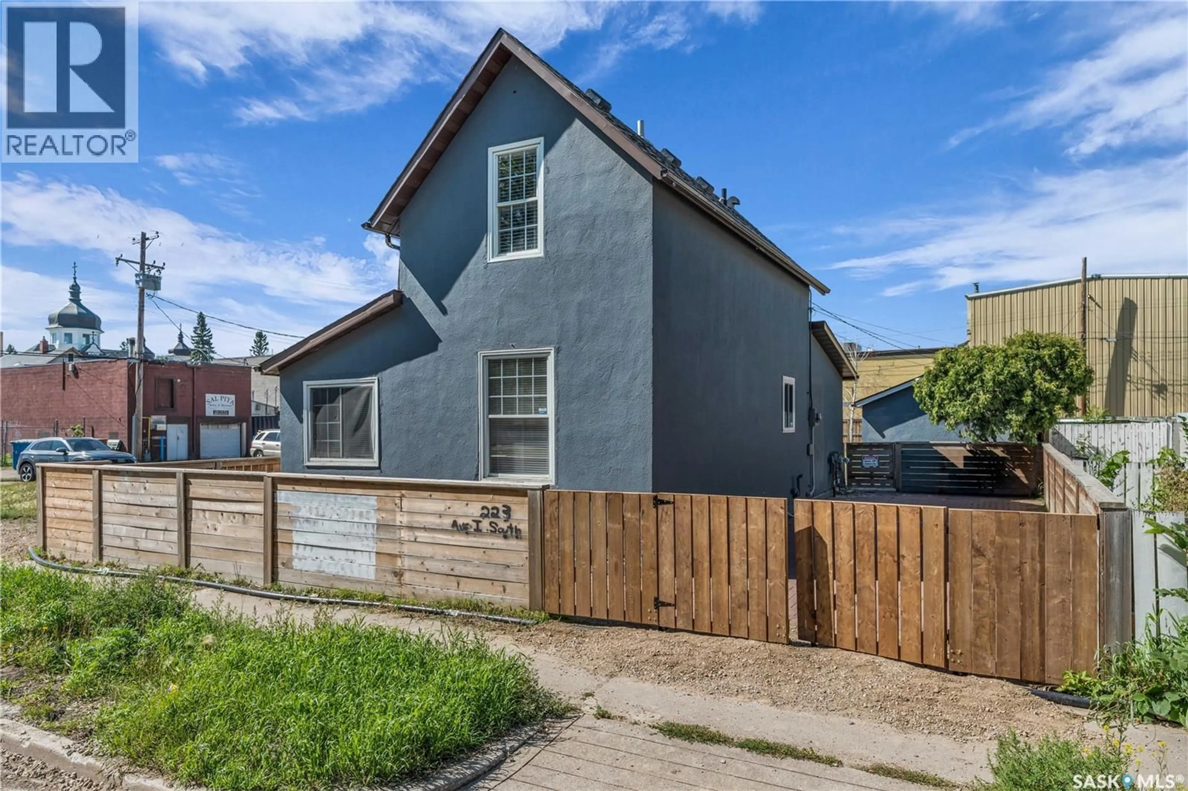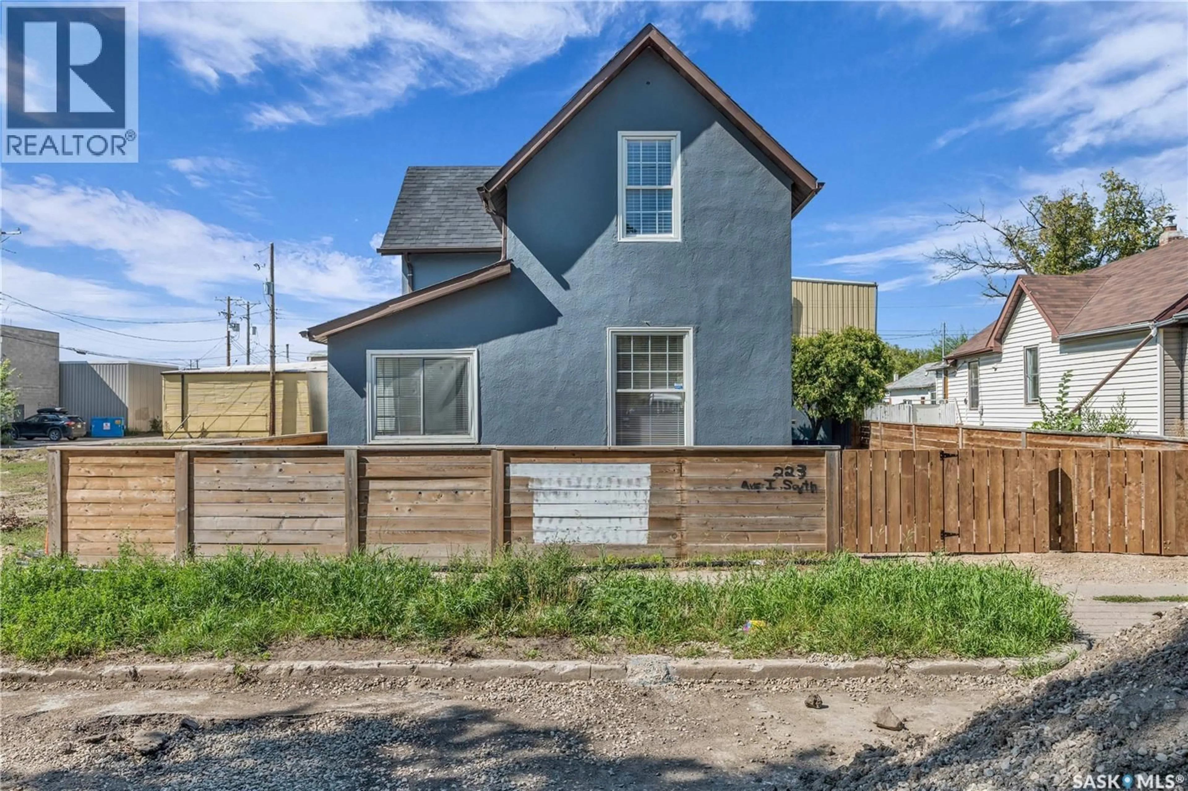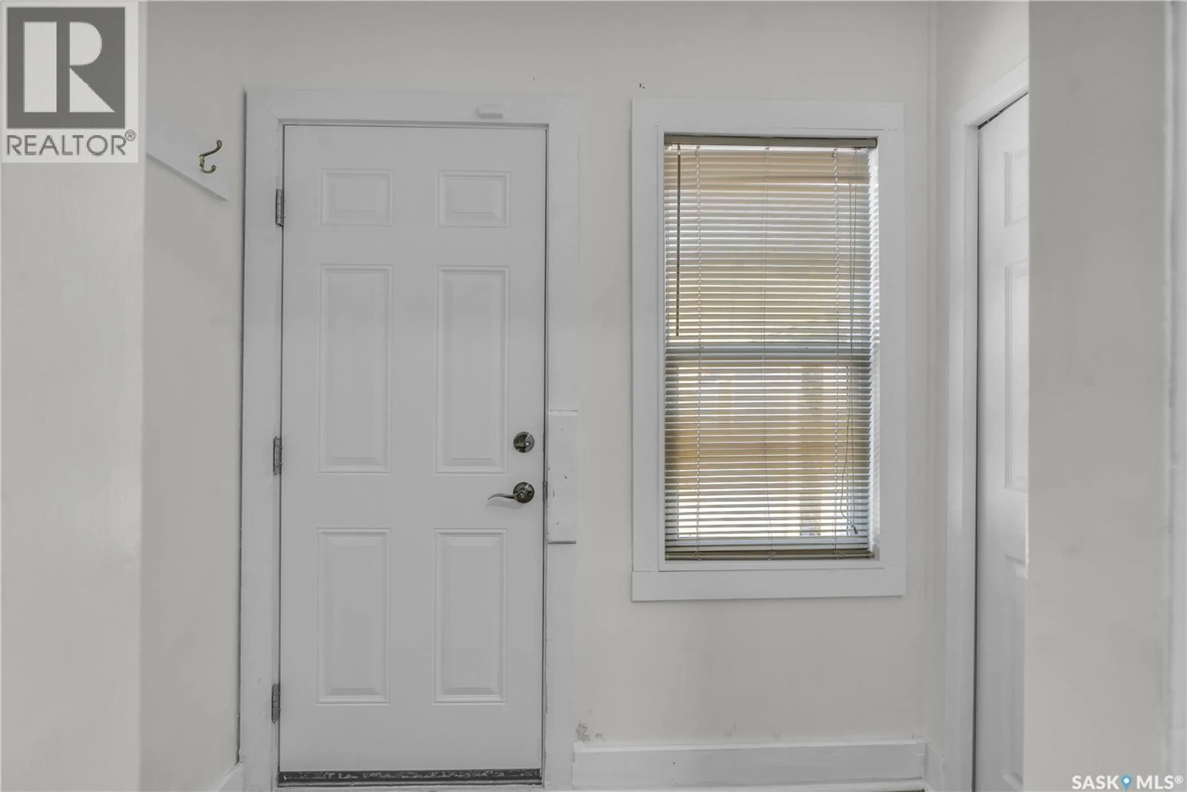223 I AVENUE, Saskatoon, Saskatchewan S7M1X8
Contact us about this property
Highlights
Estimated valueThis is the price Wahi expects this property to sell for.
The calculation is powered by our Instant Home Value Estimate, which uses current market and property price trends to estimate your home’s value with a 90% accuracy rate.Not available
Price/Sqft$241/sqft
Monthly cost
Open Calculator
Description
This newly upgraded 1½ storey home in Riversdale offers excellent potential with a blend of modern updates and functional living space. Featuring 3 bedrooms and 2 bathrooms, the main floor includes a bedroom, a versatile office/den, a spacious living room, a renovated kitchen with pantry and dining area, a back mudroom, and a stylish 3-piece bathroom with tile and glass shower. Upstairs you will find two additional bedrooms and a refreshed 4-piece bathroom with new bathtub and surround, while the fully finished basement provides a family room, laundry area, utility space, and extra storage. The property boasts a fully fenced and gated yard with a low-profile deck, interlocking brick patio, garden area, a large shed, and an interlocking brick driveway with parking for two vehicles. Recent upgrades include new painting, kitchen renovation, vinyl plank flooring, and light fixtures (2025), shingles (2020), flooring (2019), windows (2012, 2023/24), a high-efficiency furnace (2012), and electrical updates (2023). With immediate possession available, this home is move-in ready and offers flexibility as a comfortable family residence or an income-generating rental property. (id:39198)
Property Details
Interior
Features
Main level Floor
Office
7.7 x 13.11Bedroom
10 x 11.2Living room
11.7 x 15.8Kitchen/Dining room
9.8 x 20Property History
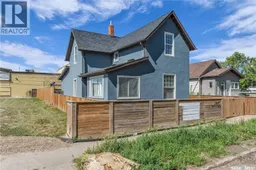 43
43
