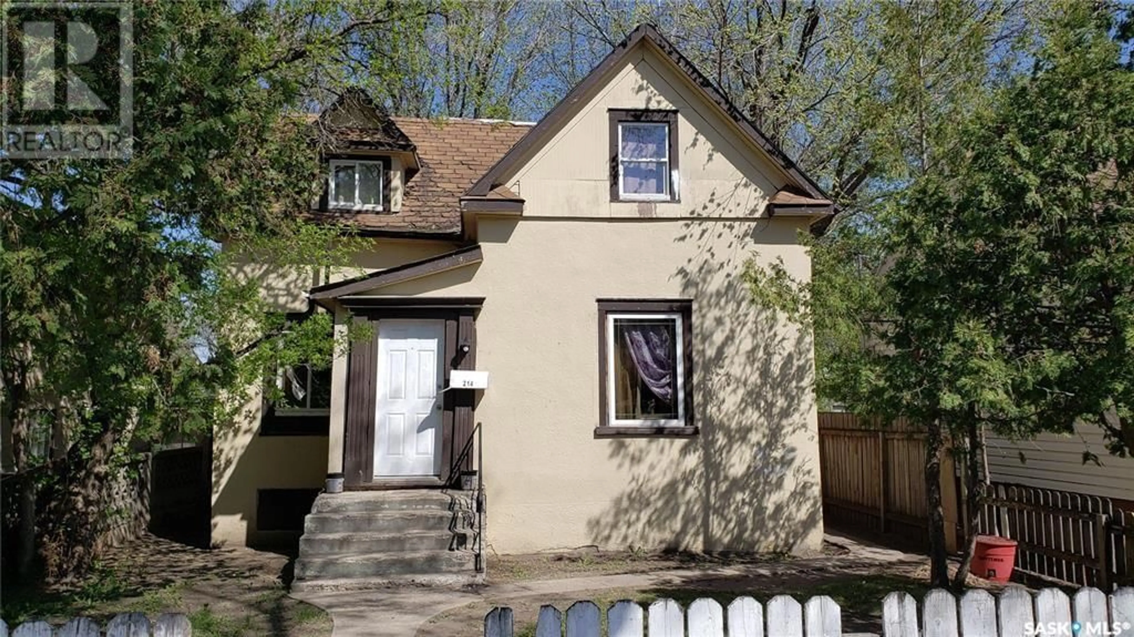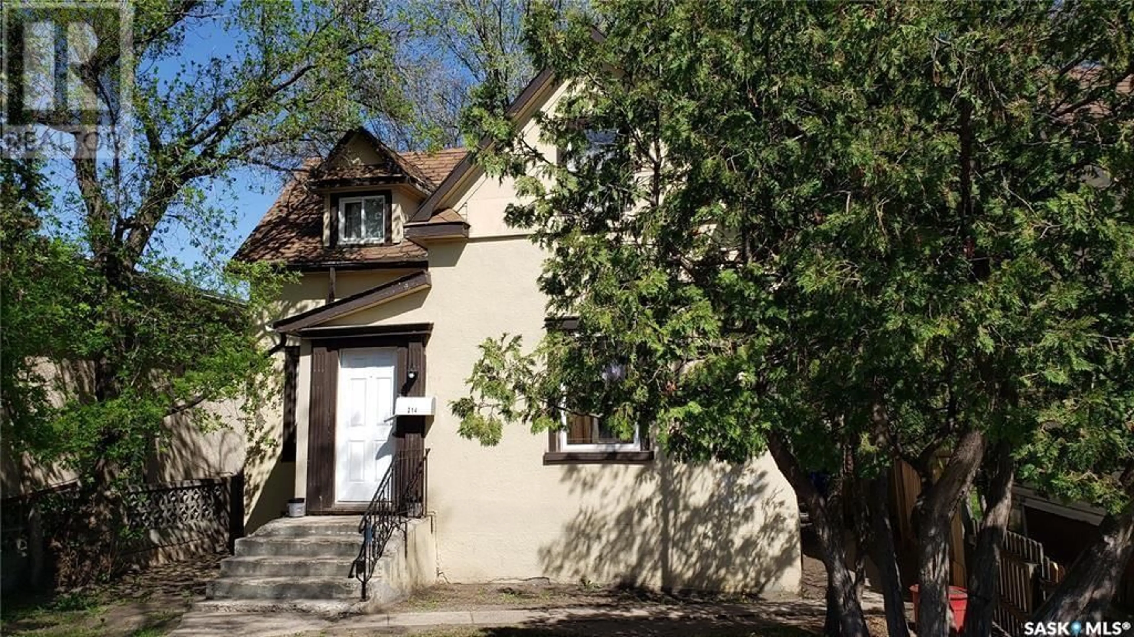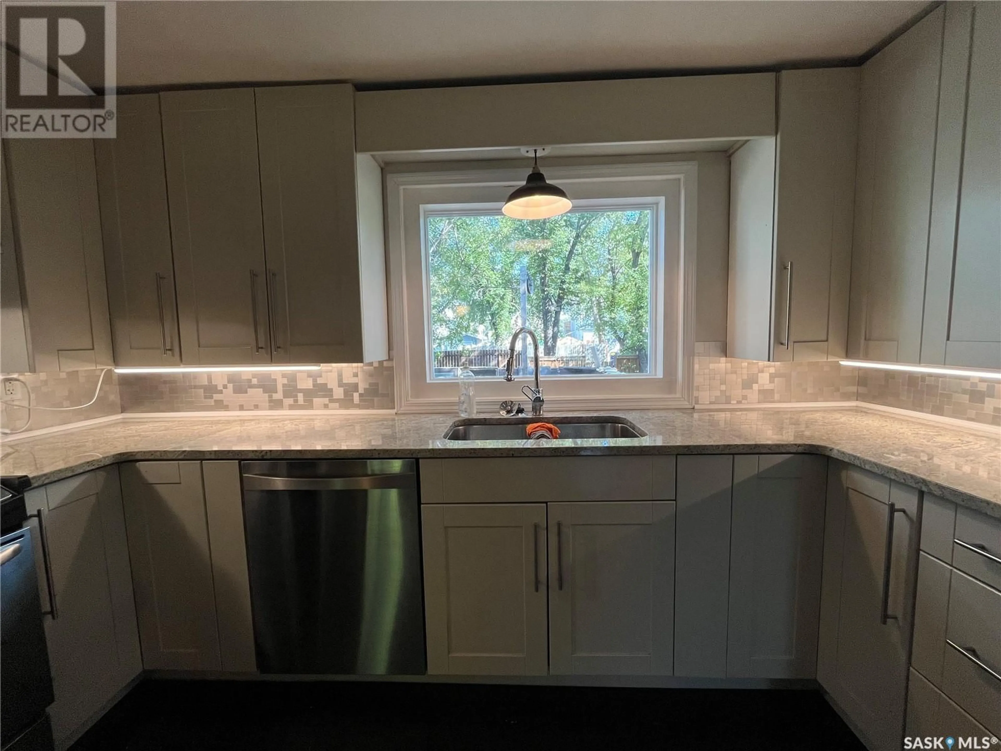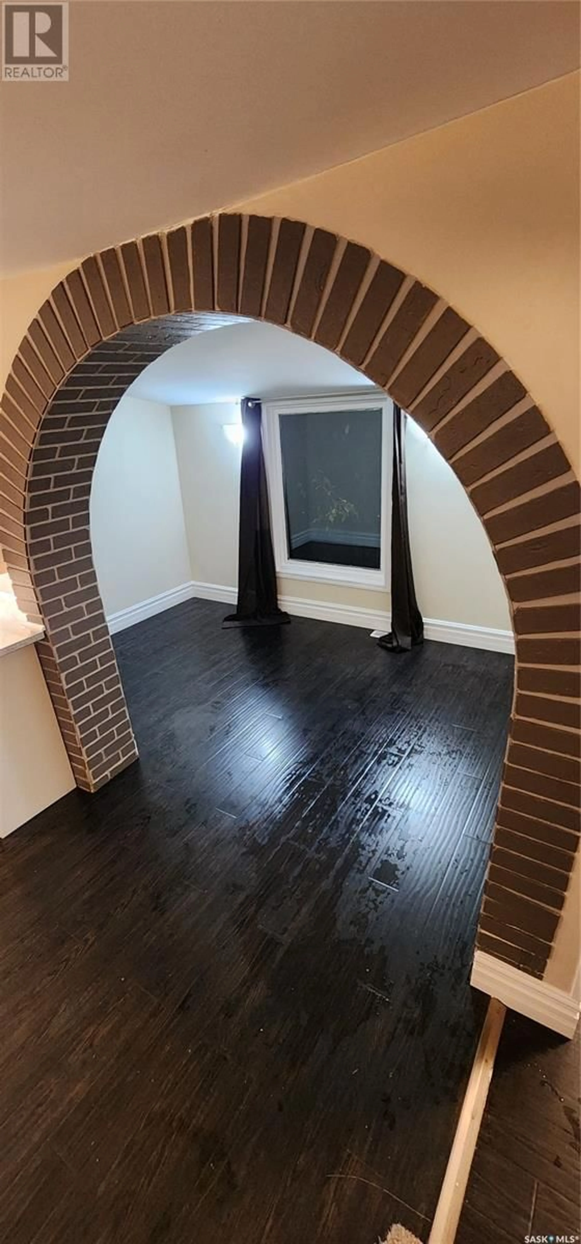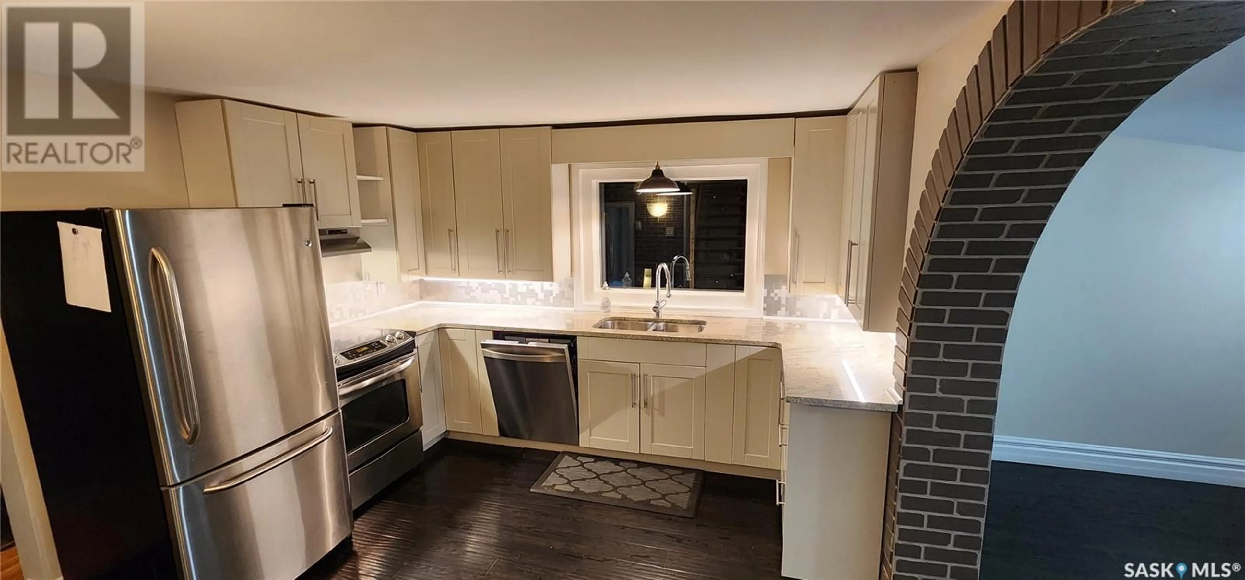214 I AVENUE, Saskatoon, Saskatchewan S7M1X9
Contact us about this property
Highlights
Estimated valueThis is the price Wahi expects this property to sell for.
The calculation is powered by our Instant Home Value Estimate, which uses current market and property price trends to estimate your home’s value with a 90% accuracy rate.Not available
Price/Sqft$185/sqft
Monthly cost
Open Calculator
Description
Nestled in a rapidly gentrifying neighborhood with a promising future, this charming 2-story residence presents an exciting opportunity for those seeking to create their dream living space. With 3 bedrooms on the upper level and an additional 2 bedrooms in the basement, this home offers plenty of space for your growing family or creative ventures. The main floor boasts a spacious layout, providing ample room for both relaxation and productivity. An inviting office space sets the stage for inspired workdays, while the rest of the main level offers the potential for customization to suit your personal taste and lifestyle. This home has undergone a major revitalization while maintaining its character and charm. The location of this home is truly unbeatable. Close to downtown, you'll have easy access to all the vibrant city life has to offer. Imagine strolling along the riverbanks, exploring the nearby farmers market, and indulging in the exciting experiences of the new entertainment district, all within a comfortable walking distance. Amenities are abundant in this well-connected locale, ensuring that your daily needs are met with ease. With shops, cafes, parks, and schools nearby, you'll find everything you need right at your doorstep. Whether you are a seasoned investor looking for a profitable rental house or a visionary homeowner eager to make your mark, this property presents an exceptional chance to turn dreams into reality. Don't miss out on this unique opportunity to own a home with incredible potential in a thriving neighborhood. Schedule a visit and let your imagination soar as you envision the incredible possibilities that await you in this fantastic property. Welcome home! (id:39198)
Property Details
Interior
Features
Main level Floor
Living room
12 x 12Kitchen
10 x 10Dining room
11 x 9Bedroom
13 x 12Property History
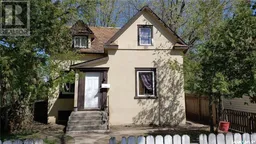 17
17
