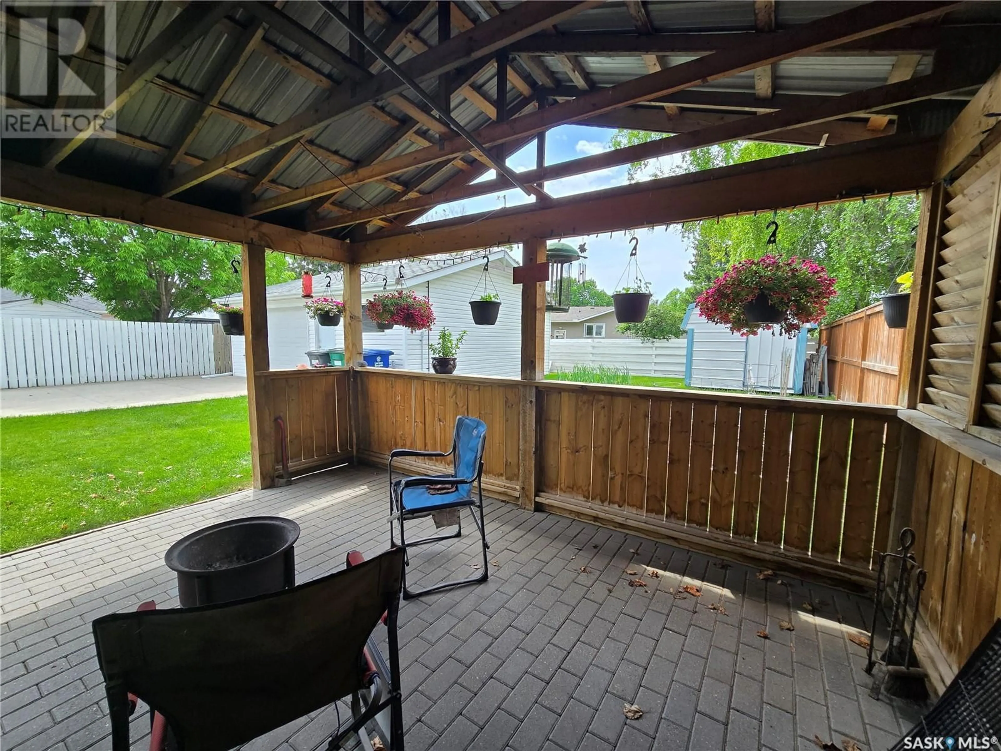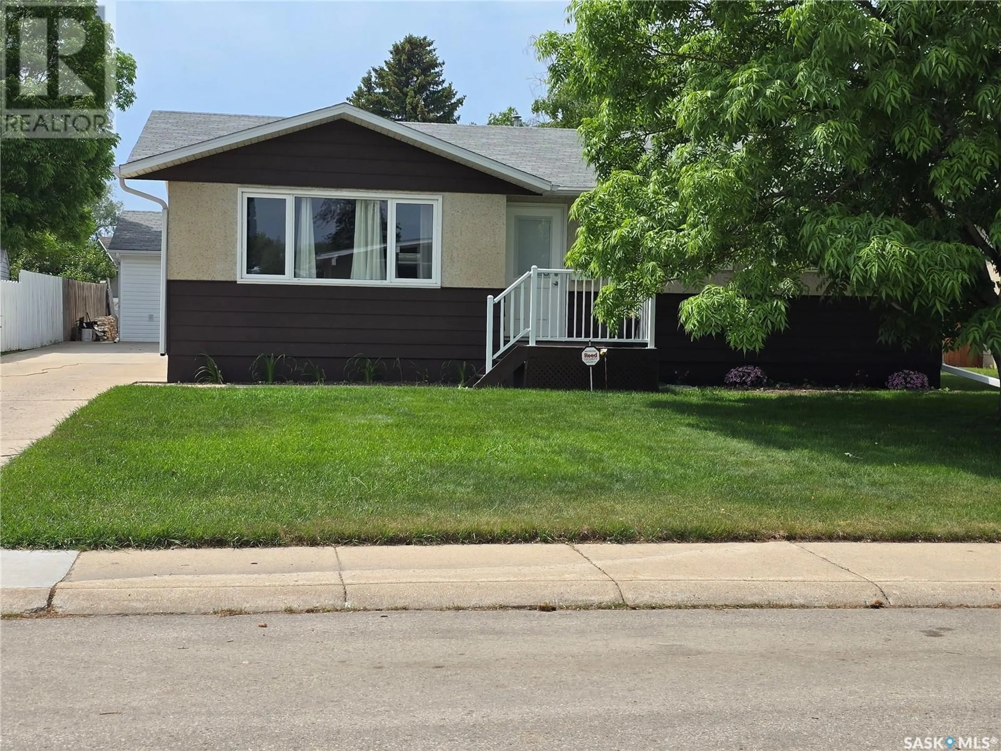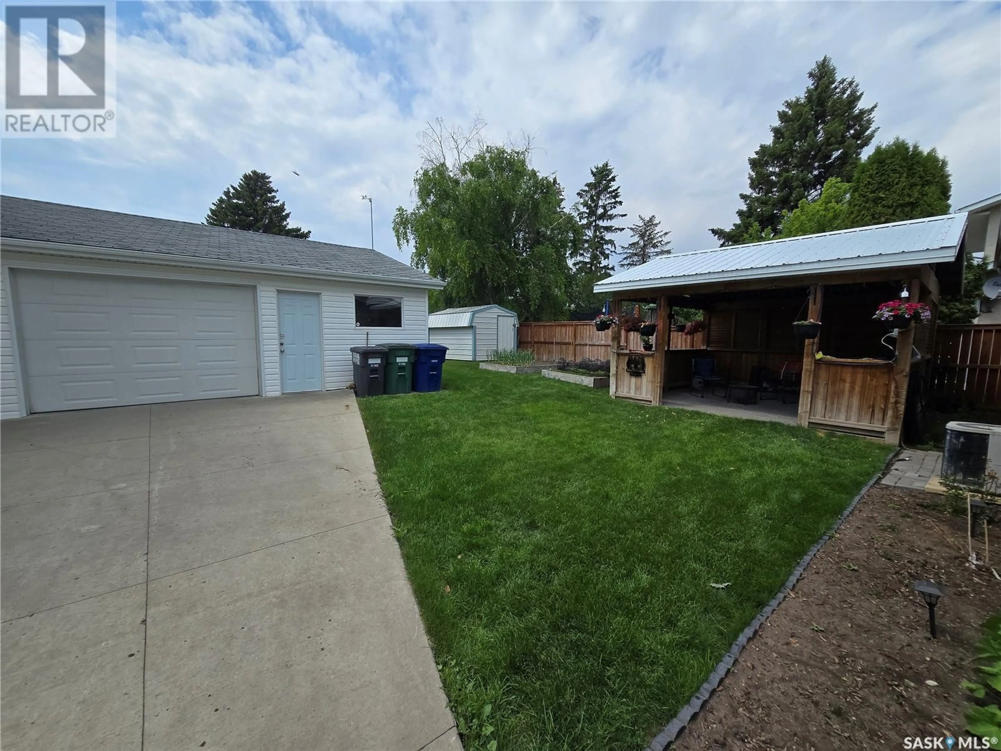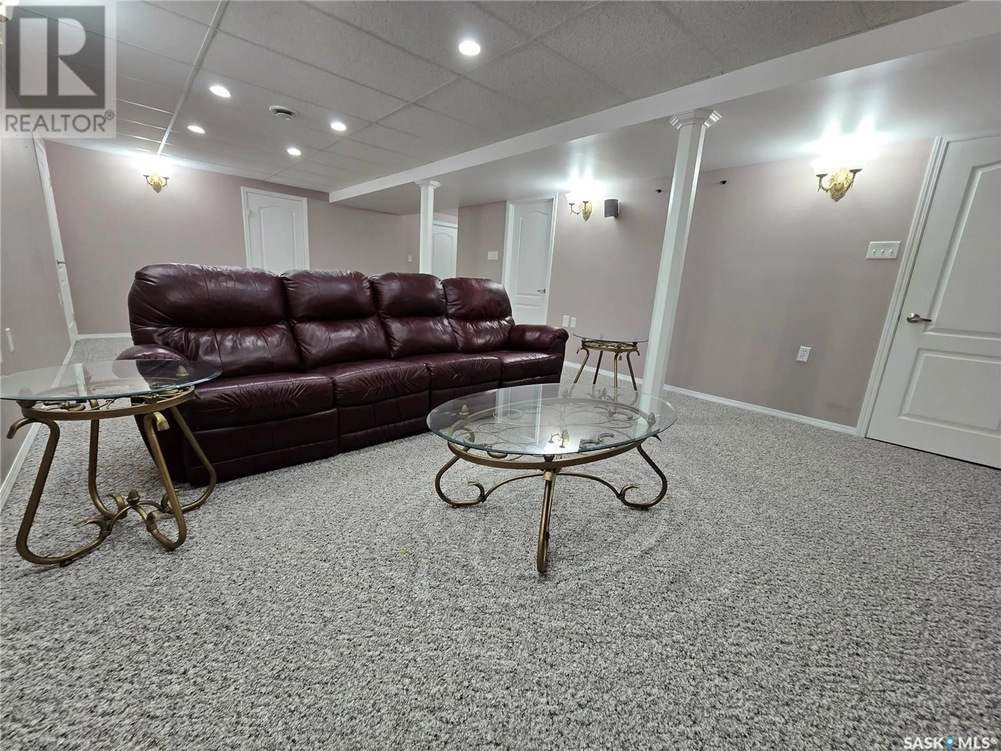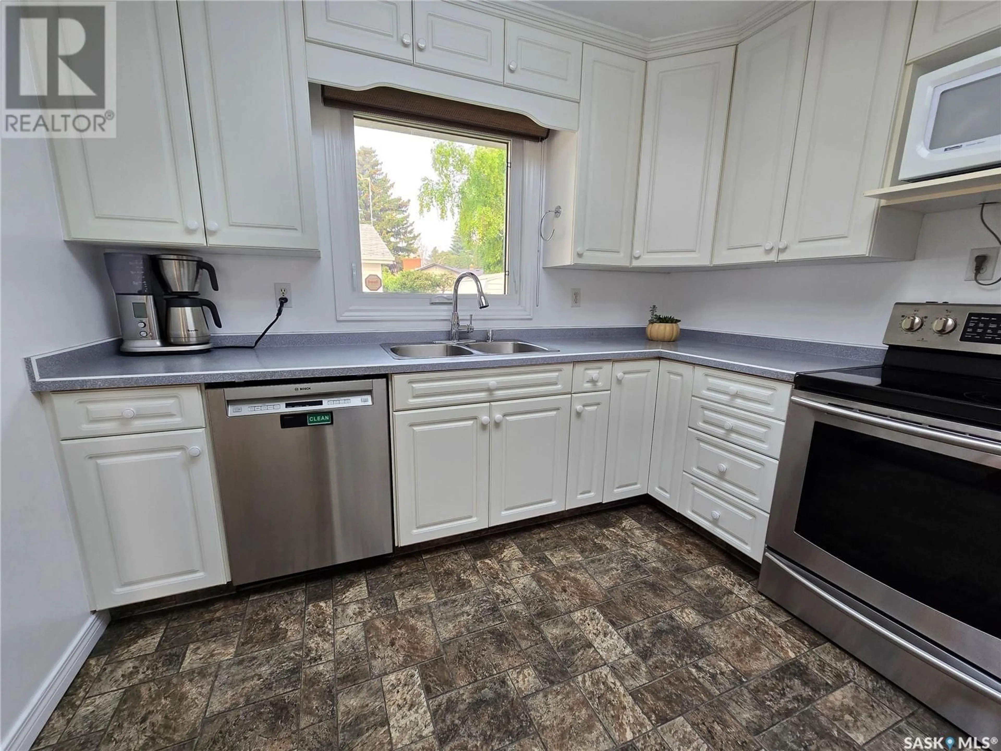9 KOOTENAY DRIVE, Saskatoon, Saskatchewan S7K1J2
Contact us about this property
Highlights
Estimated ValueThis is the price Wahi expects this property to sell for.
The calculation is powered by our Instant Home Value Estimate, which uses current market and property price trends to estimate your home’s value with a 90% accuracy rate.Not available
Price/Sqft$438/sqft
Est. Mortgage$2,018/mo
Tax Amount (2025)$3,996/yr
Days On Market8 days
Description
Over 2000 SF of finished living space in this 3 bedroom, 2 bath bungalow showing owner Pride throughout and located on a large (58’ x 120’) lot on a family-oriented drive in River Heights. Must be seen to be appreciated. KEY FEATURES: *Large Semi-enclosed (16 ‘x 16‘) Custom Built Gazebo with paving stone floor, metal roof, fixed louvered shutters and BBQ area. Excellent for entertaining family and friends or just enjoying an evening beverage with the setting sun. Home includes Security System with Water Intrusion Sensor. A Move-In ready home for a lifetime of joy and growth. *Fully Finished Large Heated 2 car plus garage & work shop (26’x 24’), insulated, drywalled & painted with cabinets, bench, 220 Power Outlet and integrated Security System. The garage attic is designed with access to bonus storage space. A dream come true for the hobbyist /mechanic or just a “Man Cave” hideaway unless she gets there first! *OTHER KEY FEATURES & UPGRADES INCLUDE: Plenty of Contemporary Kitchen Cabinets with added work tops and a pantry / Hardwood Flooring / High Efficiency furnace (2024) / 50-Gal Water Tank / Electronic Air Filter / Central Air Conditioning / SENSI Wi-Fi Thermostat / Newer Energy Efficient Windows / Plumbing Upgrades / Backwater Valve / In Floor Safe / Family Room is Wired for Surround Sound / Large Air Jetted Tub in the lower level Bath / Semi-enclosed Custom Built Gazebo / Gas BBQ Connection / 5” Eaves Troughs / Raised Garden Planters / Large Concrete Driveway for 7+ cars and/or RV Parking / Large, Secure 16’ x 8’ storage shed. (id:39198)
Property Details
Interior
Features
Main level Floor
Living room
15'3 x 13'7Kitchen
Dining room
Primary Bedroom
9'7 x 12Property History
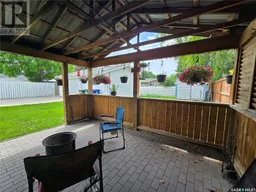 50
50
