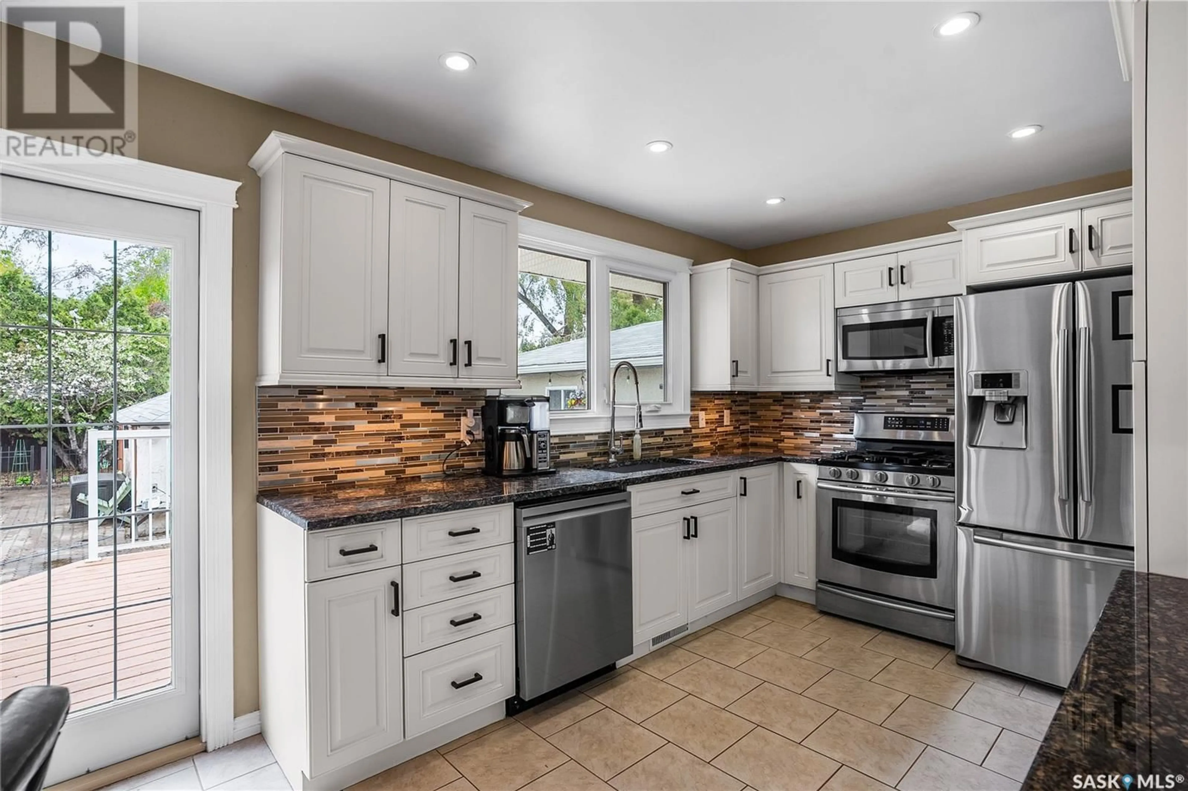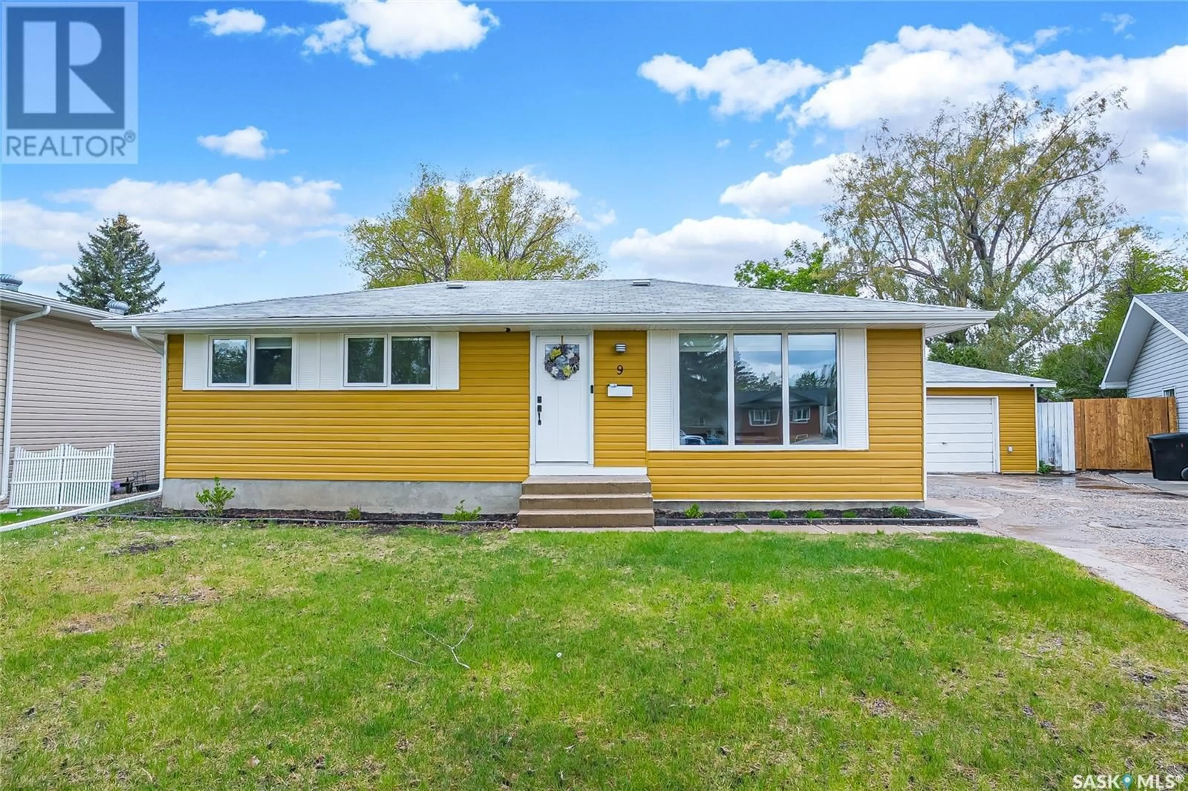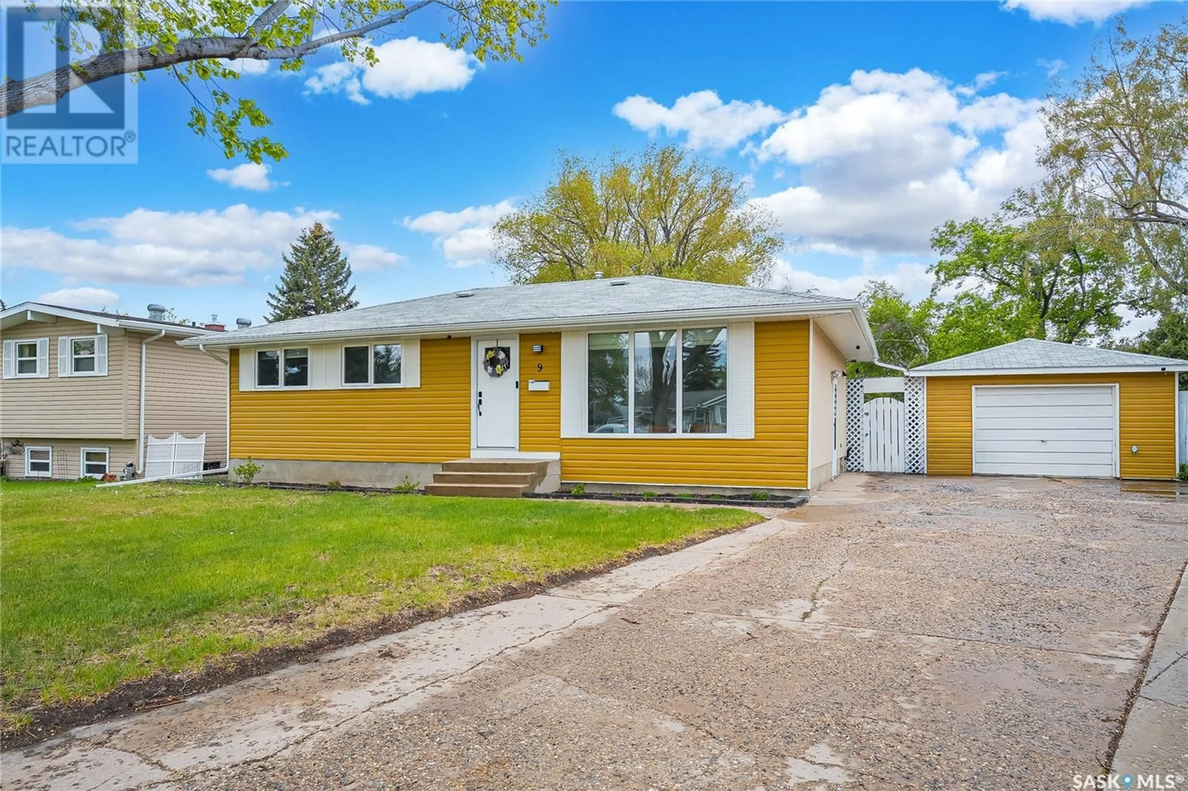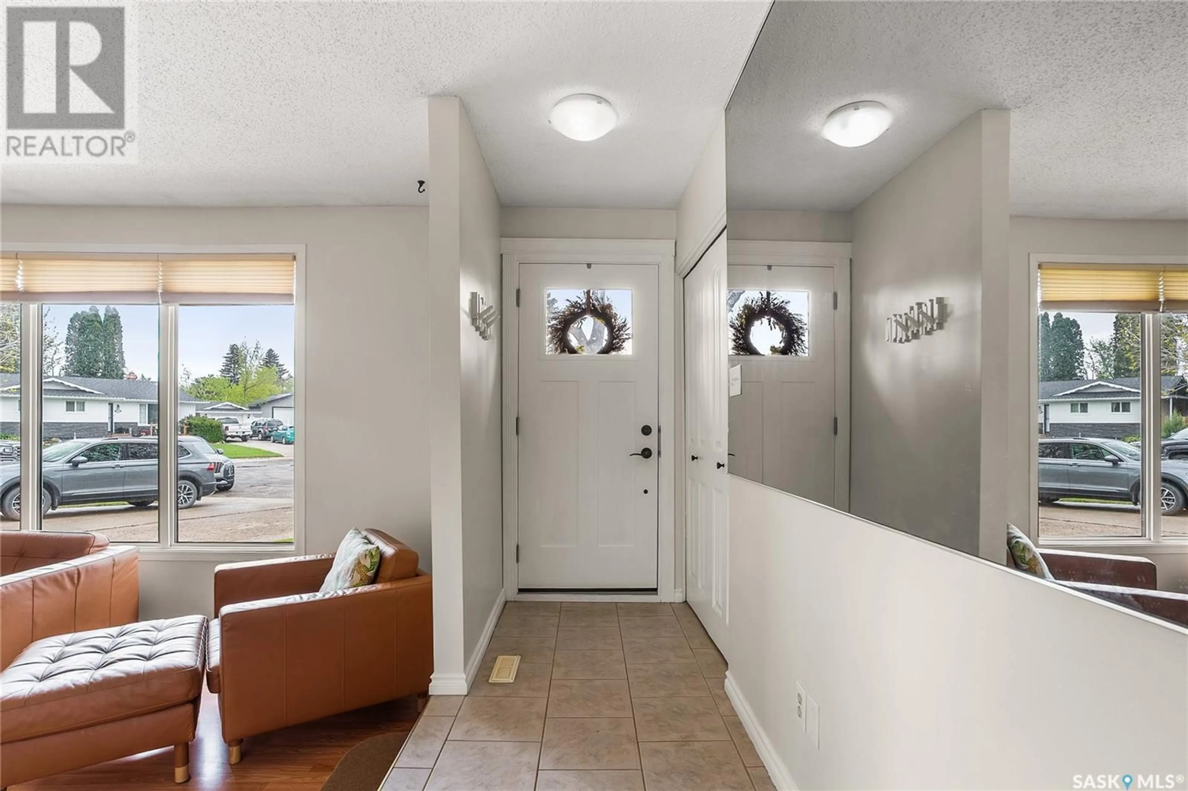9 BOW COURT, Saskatoon, Saskatchewan S7K1H9
Contact us about this property
Highlights
Estimated valueThis is the price Wahi expects this property to sell for.
The calculation is powered by our Instant Home Value Estimate, which uses current market and property price trends to estimate your home’s value with a 90% accuracy rate.Not available
Price/Sqft$442/sqft
Monthly cost
Open Calculator
Description
Tucked away on a quiet cul-de-sac in always-desirable River Heights, 9 Bow Court is the kind of place that instantly makes you that neighbour—the one everyone wants to hang out with. The crown jewel? Your own private backyard pool. Skip the drive to the lake and spend your summer soaking up the sun right at home. Swim, lounge, entertain, or unwind on the sunny two-tiered deck—it’s the kind of setup that makes every day feel like a staycation. Inside, this home delivers style and comfort with thoughtful updates throughout. You’ll find sleek granite countertops, crisp white cabinets, stainless steel appliances (including a new dishwasher in 2023), fresh paint, and updated flooring that ties it all together. The main floor windows are already done, and big-ticket items like the front door and water heater were replaced in 2021. Even better? The A/C, soffit, fascia, and eaves were all upgraded in 2022—so you can kick back and enjoy your weekends without a running to-do list. The mature yard offers plenty of privacy, with beautiful trees and room to breathe. And when you’re ready to head out, you’re perfectly positioned close to schools, parks, and shopping at Canarama or Lawson Heights. Outdoor lover? You’re just minutes from the Meewasin Trails and Circle Drive—perfect for a walk, a bike ride, or grabbing your morning coffee on foot. This is one of those homes people talk about later with a “should’ve, could’ve” vibe. Don’t be that person. (id:39198)
Property Details
Interior
Features
Main level Floor
Living room
16.4 x 11.6Kitchen
11.2 x 8.5Dining room
7.5 x 8.54pc Bathroom
Exterior
Features
Property History
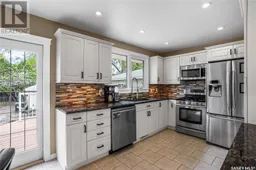 48
48
