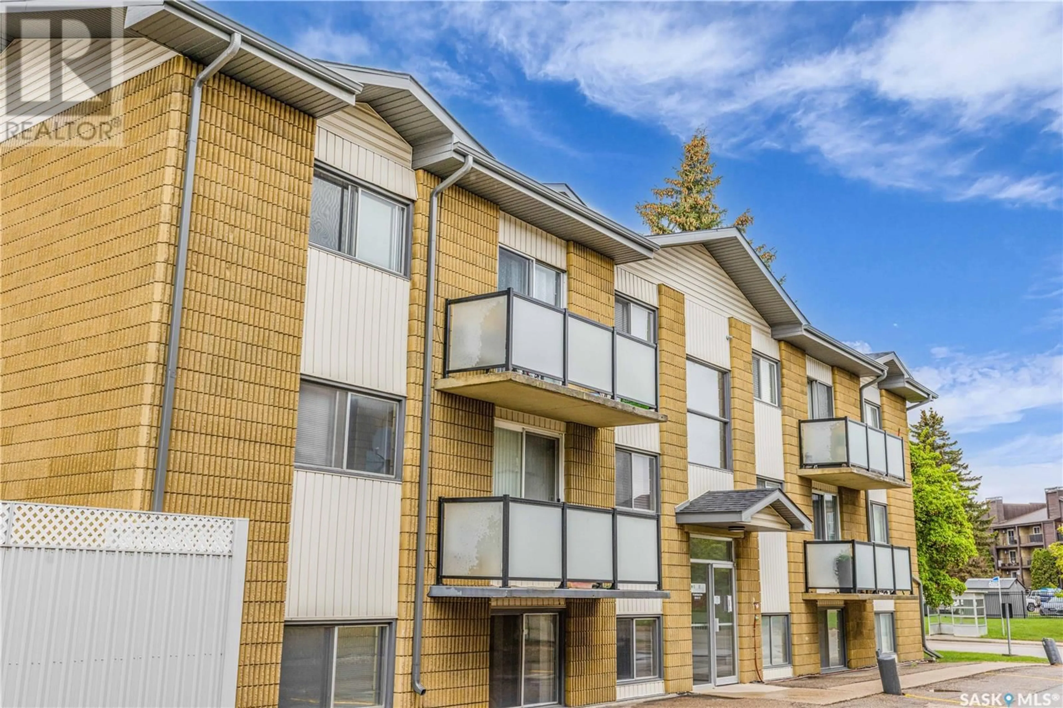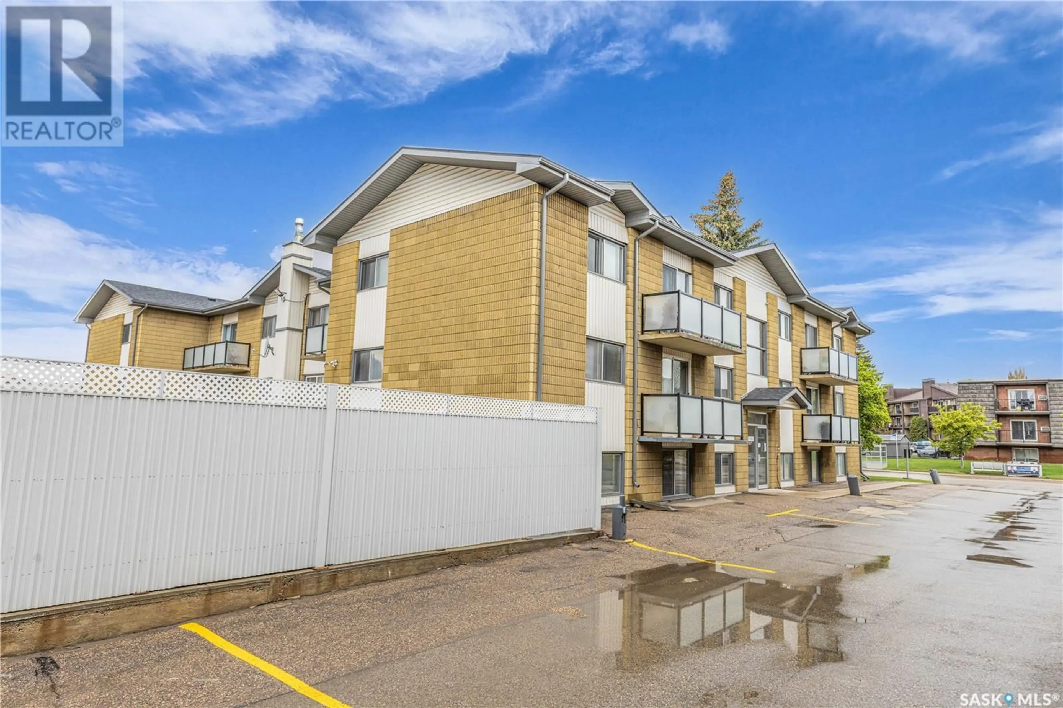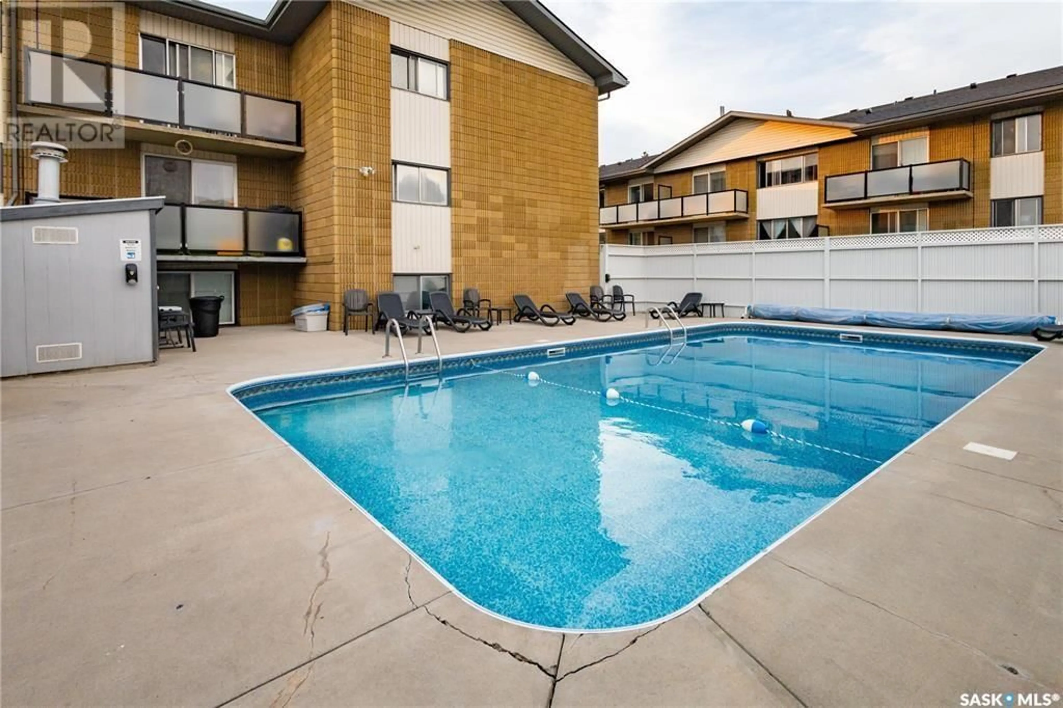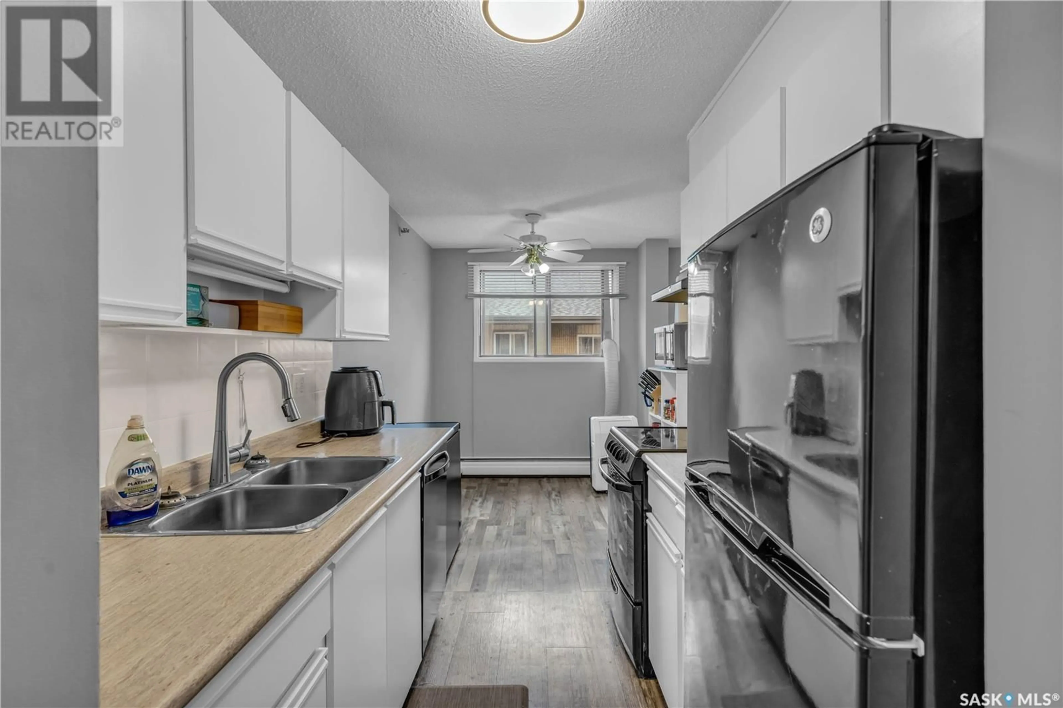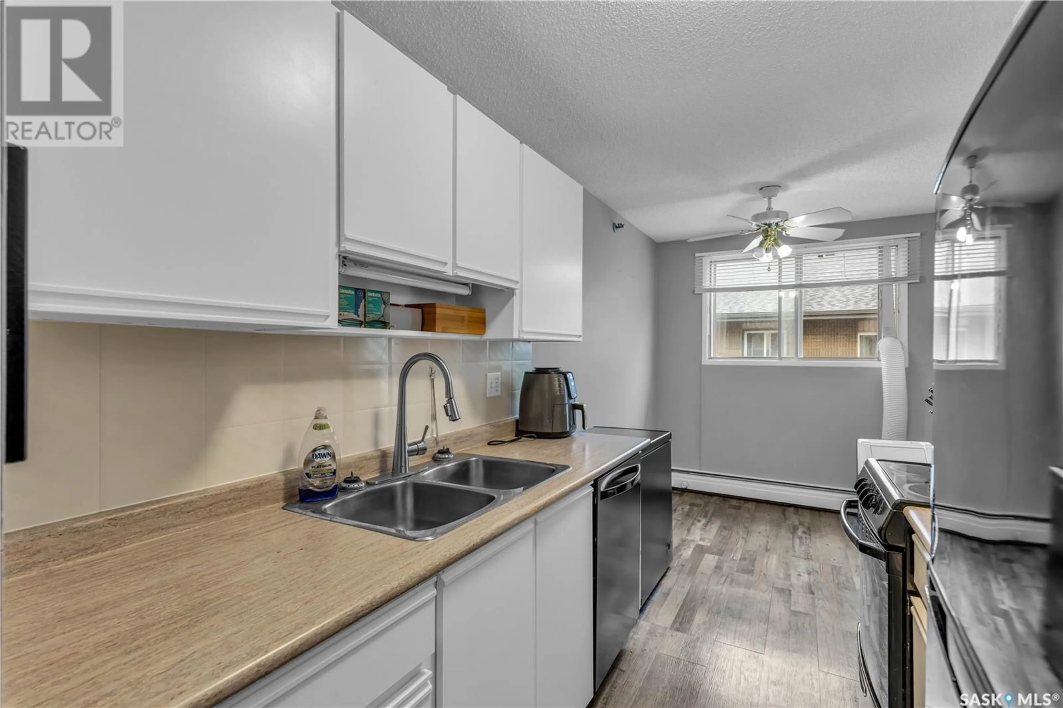51 15 ASSINIBOINE DRIVE, Saskatoon, Saskatchewan S7K1H6
Contact us about this property
Highlights
Estimated ValueThis is the price Wahi expects this property to sell for.
The calculation is powered by our Instant Home Value Estimate, which uses current market and property price trends to estimate your home’s value with a 90% accuracy rate.Not available
Price/Sqft$182/sqft
Est. Mortgage$665/mo
Maintenance fees$437/mo
Tax Amount (2024)$1,322/yr
Days On Market7 hours
Description
Great top floor 2-bedroom condo in the Maple Ridge building is located in the River Heights area, within close proximity to multiple shopping centers and the river. The condo offers shared access to an outdoor pool for all residents and their guests. The 850 square foot unit is east facing.. The kitchen features a fridge, stove, and built-in dishwasher. The principle bedroom has a nice-sized closet, and second bedroom is used as a home office. The 4-piece bathroom is next to a storage room/laundry room. The building also has a shared laundry facility. This would be a great property for a first-time buyer someone looking for an affordable investment opportunity. Cheaper than rent. - contact your REALTOR® to book a showing! (id:39198)
Property Details
Interior
Features
Main level Floor
Kitchen
7'8 x 14'Living room
11'10 x 18'10Primary Bedroom
11'10 x 12'2Bedroom
9'10 x 8'10Exterior
Features
Condo Details
Amenities
Shared Laundry
Inclusions
Property History
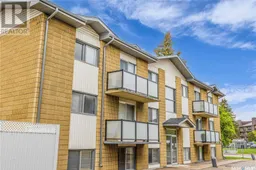 19
19
