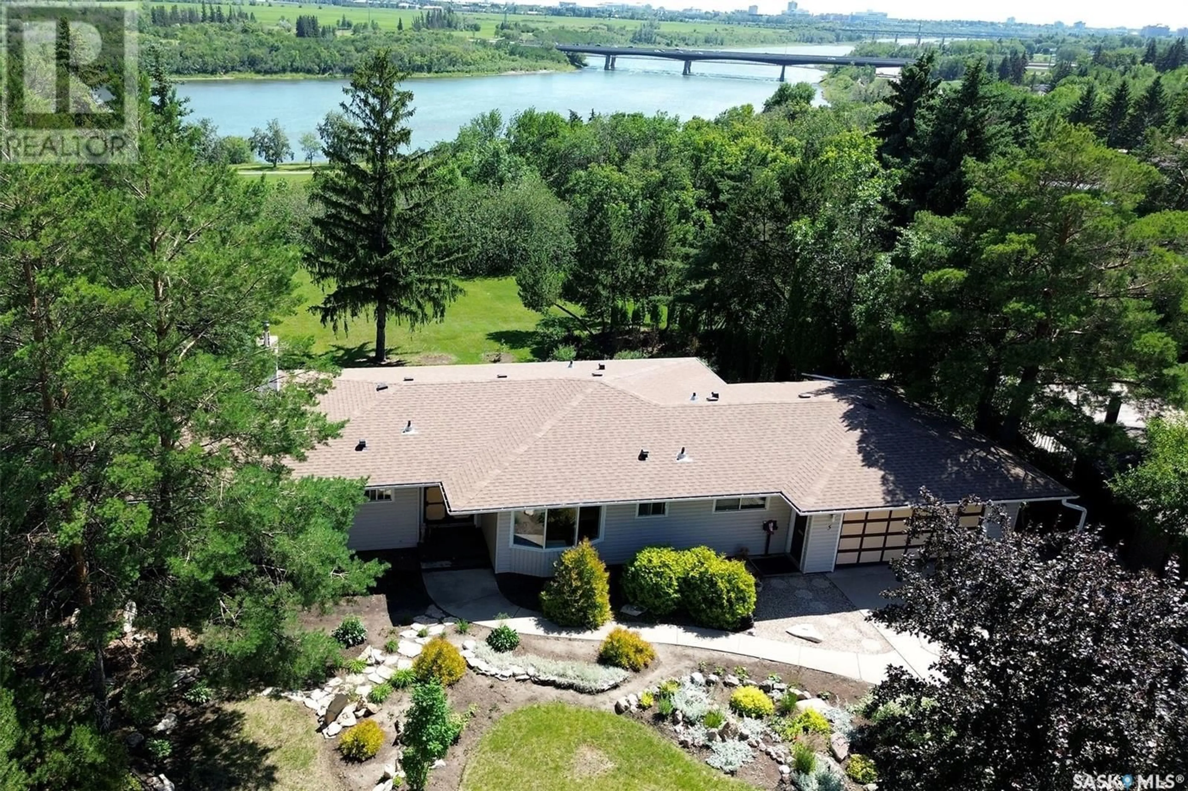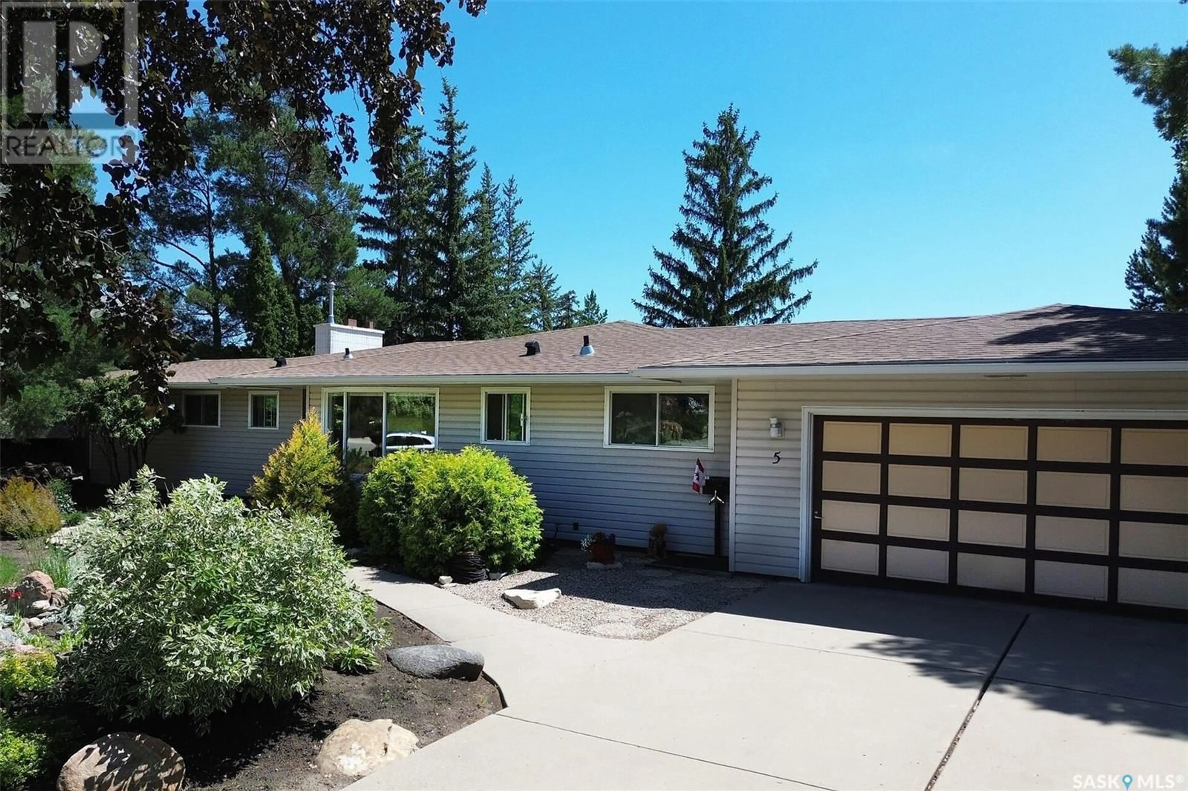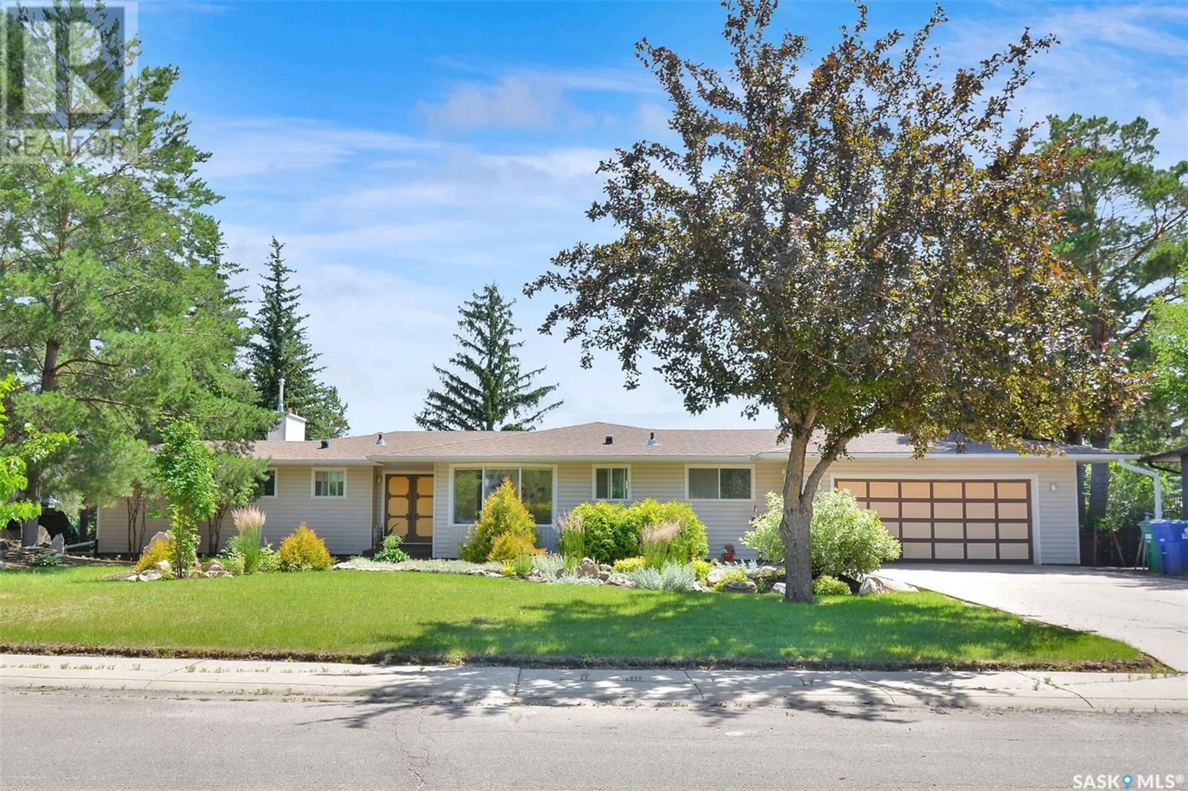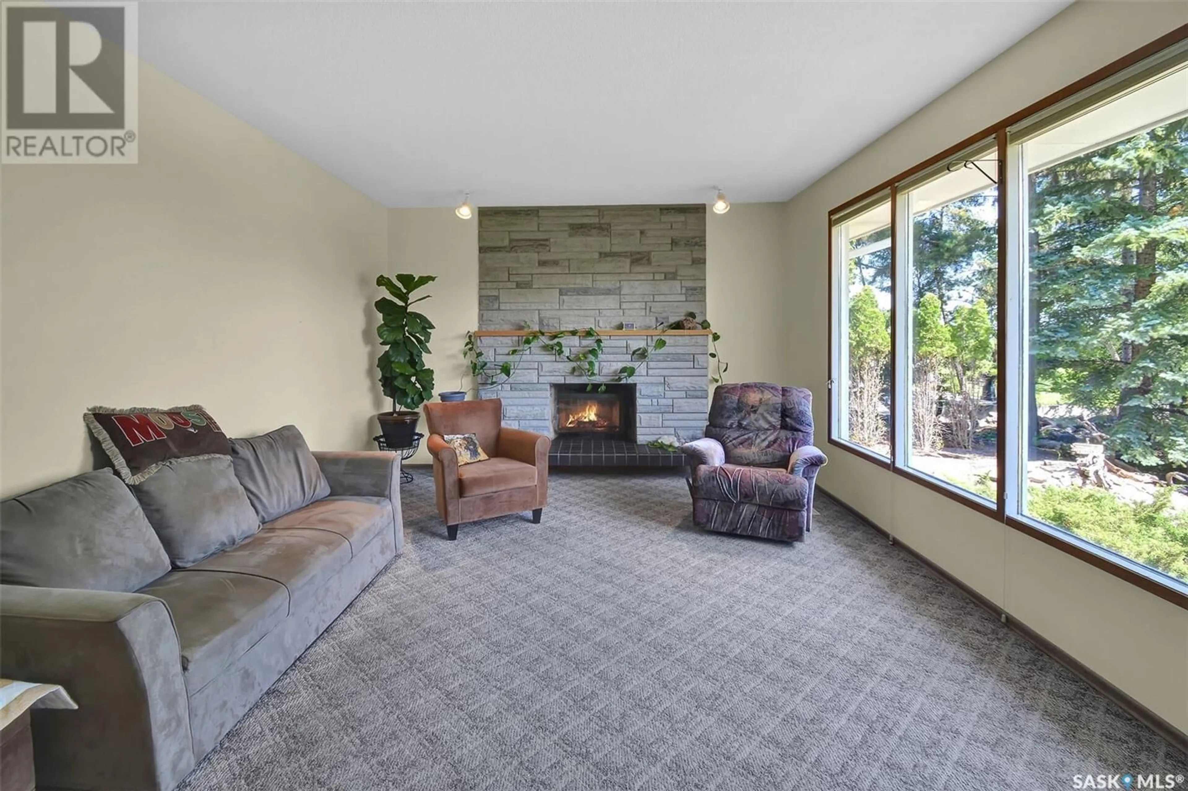5 QU'APPELLE COURT, Saskatoon, Saskatchewan S7K1C2
Contact us about this property
Highlights
Estimated valueThis is the price Wahi expects this property to sell for.
The calculation is powered by our Instant Home Value Estimate, which uses current market and property price trends to estimate your home’s value with a 90% accuracy rate.Not available
Price/Sqft$936/sqft
Monthly cost
Open Calculator
Description
Its all about the location!! Nestled on a quite court location backing onto unobstructed views of the South Saskatchewan River and backing onto green space. This 1,602sq.ft. Bungalow offers the perfect blend of comfort and one of the very few locations offering prestine status. Featuring 2-bedrooms and 2-bathrooms. The layout is both spacious and functional. The primary suite offers a 3-piece ensuite, plus a walk-in closet. The additional bedroom is on the opposite side, also is the large den and 4-piece bathroom. The formal dining over looks the sunken living room which features a woodburning fireplace, there is also a full wall of windows overlooking the amazing backyard. Mahogany cabinets in the kitchen, plus an eating nook with patio doors to the patio area. There is main floor laundry, and direct entry to the 22 x 26 attached garage. The lower level is partially developed with a large den, workshop, also has 2 staircases, one going to the garage and the other one goes to the large entrance area. Most of the home is original with upgraded furnance (2024), water heater (2024), shingles and vinyl siding. The backyard is a private retreat with many pernnials. Watch the deer go by as they wonder through the green space in the back. Located just 2 blocks from the river. This is a rare opportunity to own a prestigious property!... As per the Seller’s direction, all offers will be presented on 2025-08-08 at 1:00 PM (id:39198)
Property Details
Interior
Features
Main level Floor
Foyer
7 x 9.14pc Bathroom
Dining nook
6.1 x 8.5Laundry room
5.11 x 9.7Property History
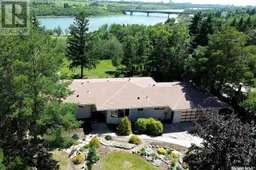 36
36
