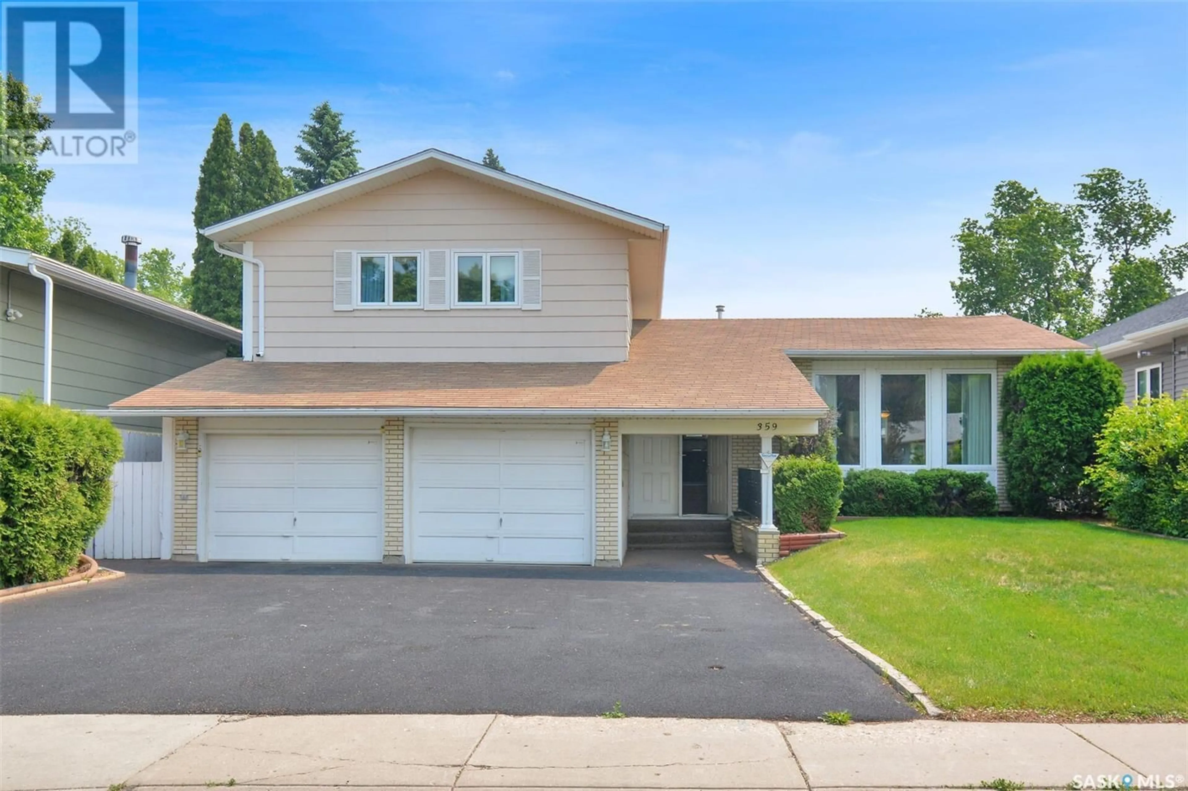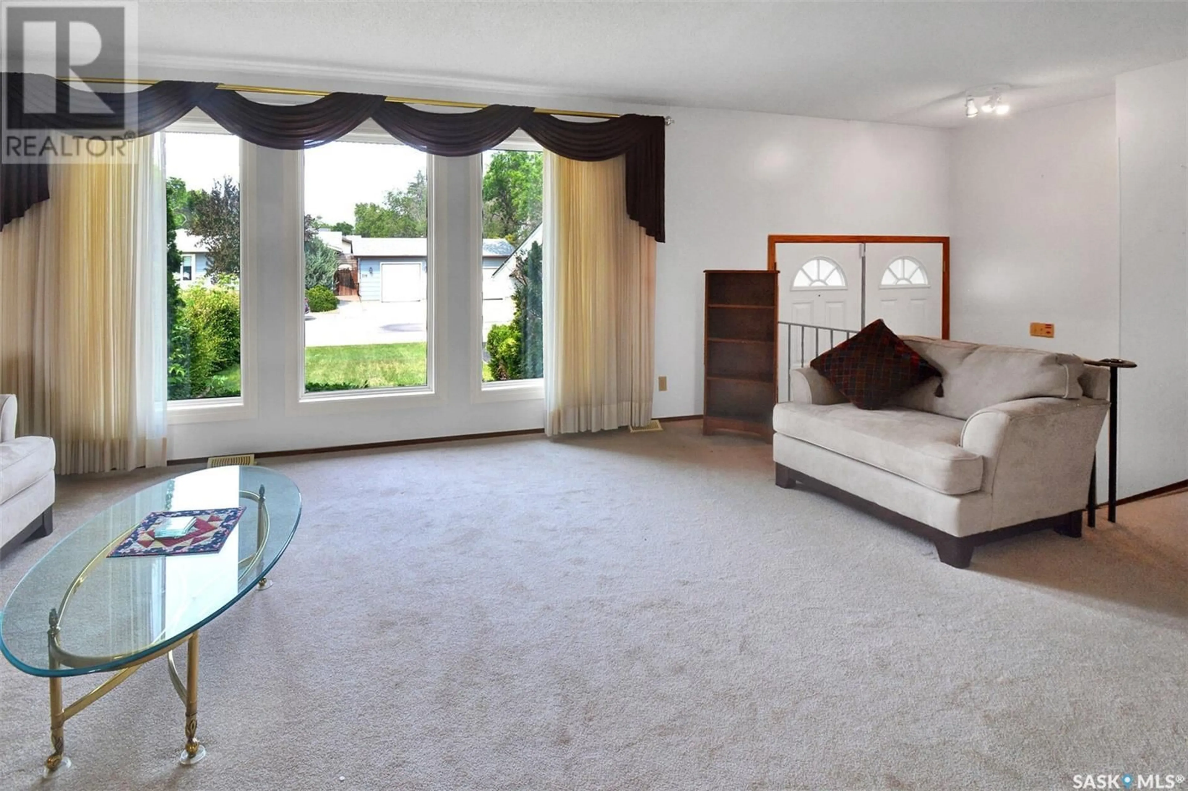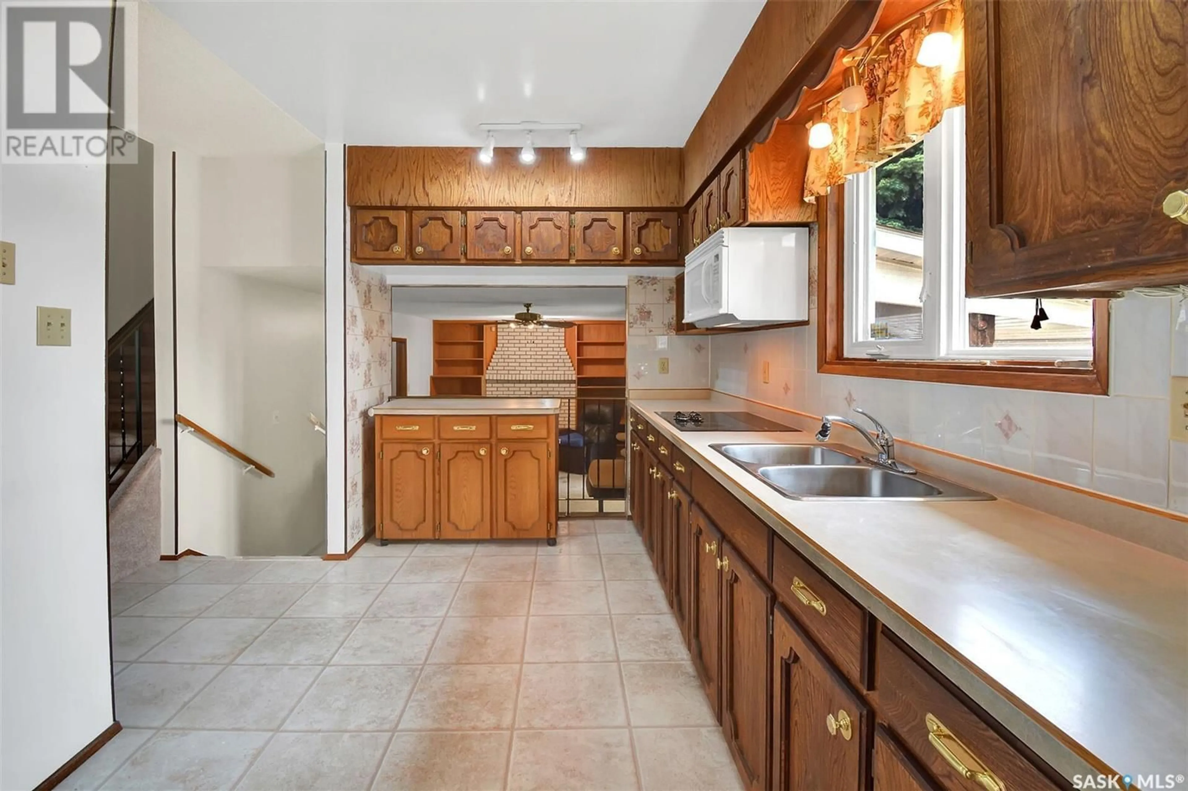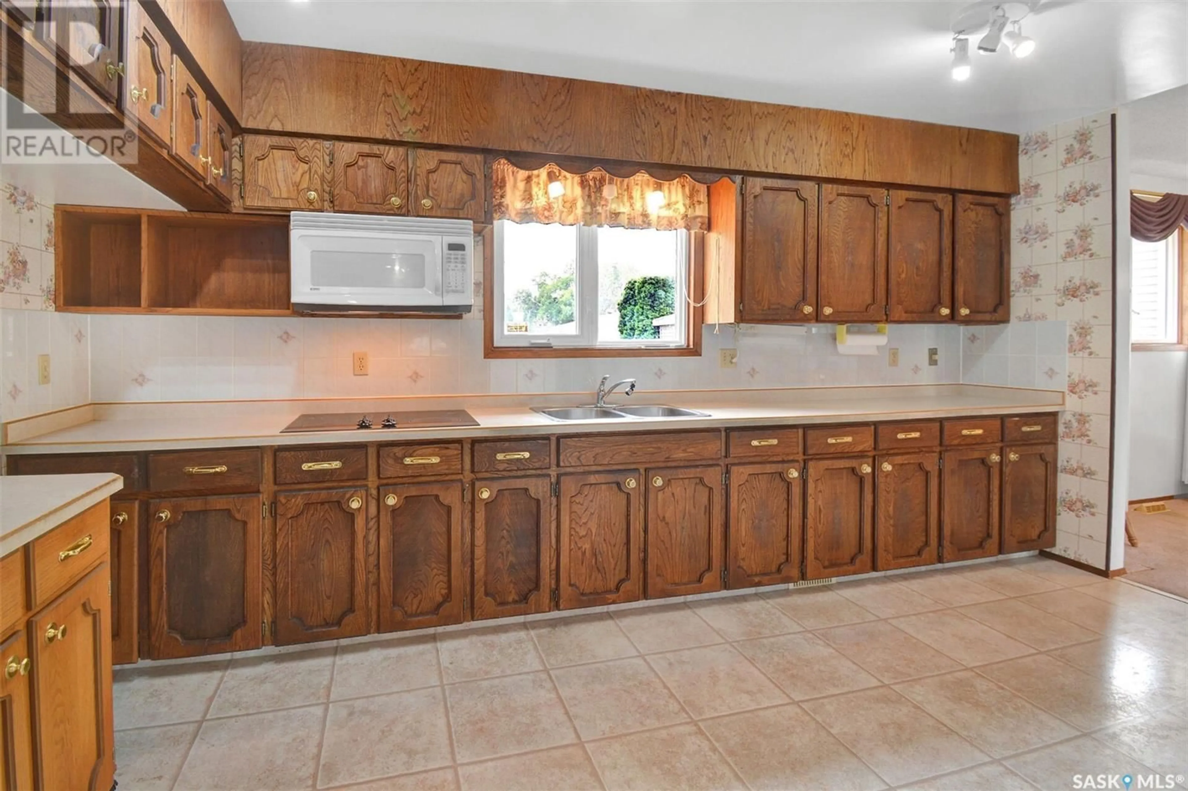359 COPPERMINE CRESCENT, Saskatoon, Saskatchewan S7K4L5
Contact us about this property
Highlights
Estimated valueThis is the price Wahi expects this property to sell for.
The calculation is powered by our Instant Home Value Estimate, which uses current market and property price trends to estimate your home’s value with a 90% accuracy rate.Not available
Price/Sqft$242/sqft
Monthly cost
Open Calculator
Description
The owner has lived in the property for over 40 years, and has keep the property well maintained and look after. This property is in an excellent location in River Heights. This 1,875 sq.ft. 2 storey split features 3-bedrooms, and 3-bathrooms. Spacious foyer leading to the living room and formal dining room. Kitchen with ample ash cabinets, appliances included, which overlooks the family room featuring a gas fireplace, there are garden doors leading to the covered deck, plus access to the laundry, 1/2 bathroom and entry to the double attached garage. On the 2nd level is a large primary bedroom, with a walk-in closet and 2-piece ensuite. There are also 2 more good size bedrooms on the level. The lower level is a part basement, which consists of the mechanical area and some storage area, the rest is a crawl space. Recent upgrades include High Efficiency furnace, newer windows, water heater, central air, and some flooring. This property is close to all amenities, 2 elementary schools, high school, park, Lawson Height Mall and Lawson Height Civic Centre. (id:39198)
Property Details
Interior
Features
Main level Floor
Foyer
4.2 x 6.6Living room
14.7 x 19.8Dining room
10.11 x 10.11Kitchen
15.5 x 8.9Property History
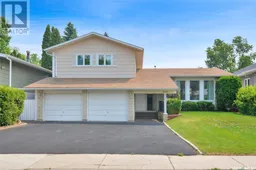 22
22
