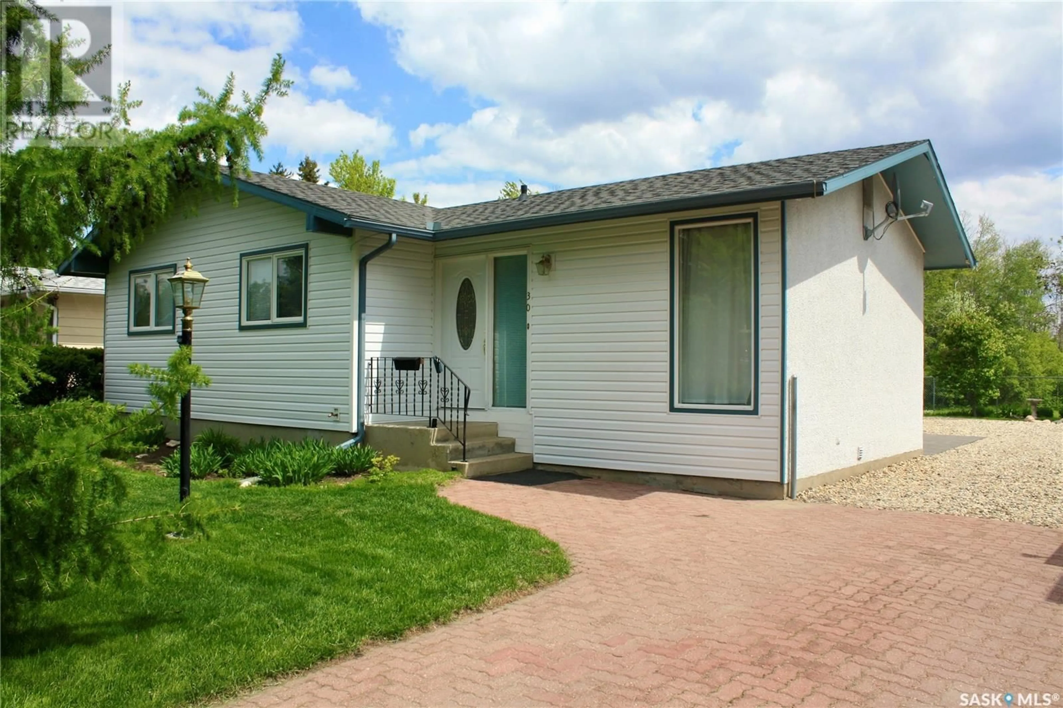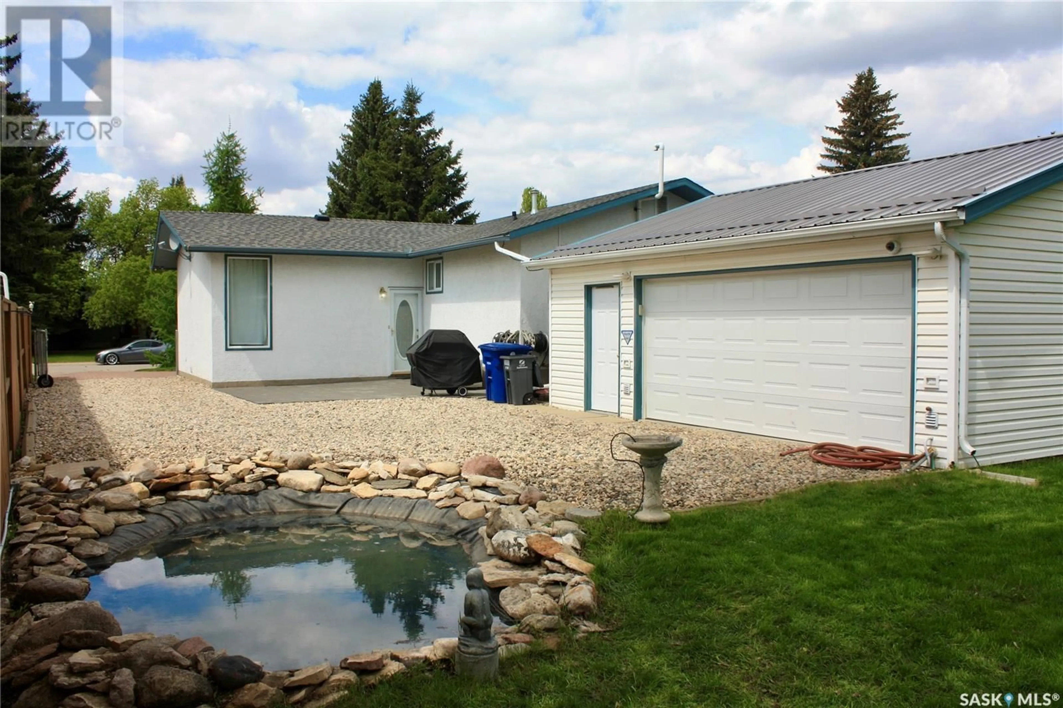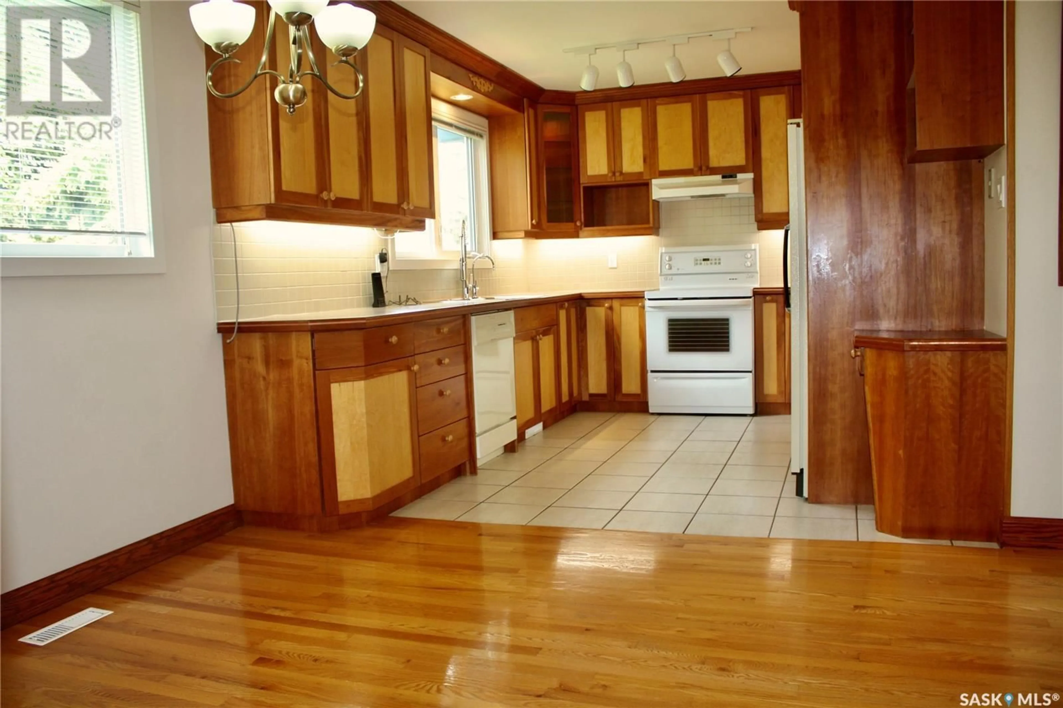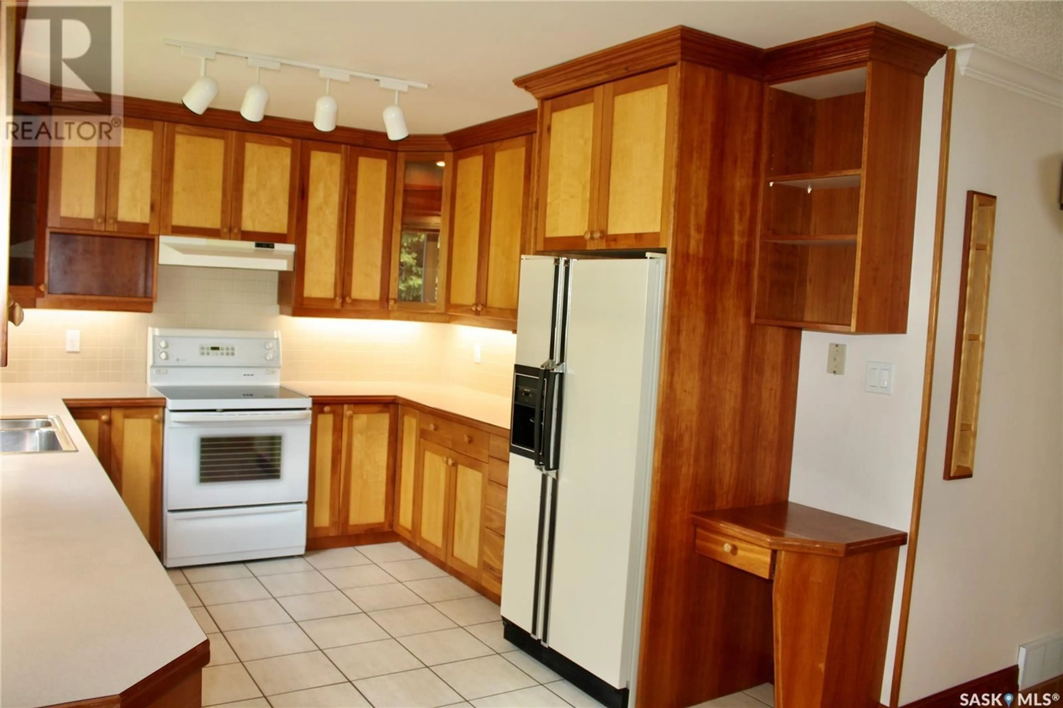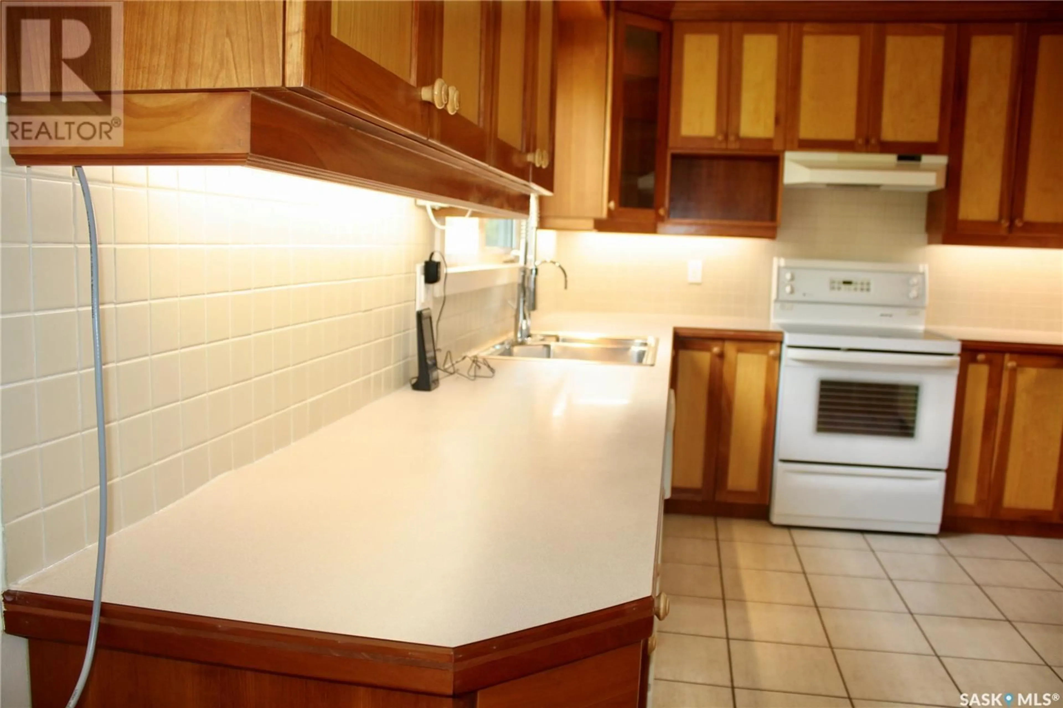30 ALBANY CRESCENT, Saskatoon, Saskatchewan S7K1J3
Contact us about this property
Highlights
Estimated ValueThis is the price Wahi expects this property to sell for.
The calculation is powered by our Instant Home Value Estimate, which uses current market and property price trends to estimate your home’s value with a 90% accuracy rate.Not available
Price/Sqft$403/sqft
Est. Mortgage$2,061/mo
Tax Amount (2025)$4,270/yr
Days On Market6 hours
Description
Welcome to 30 Albany Cres. in River Heights. The 4 bedroom, 3 bathroom bungalow has many features with a great location backing Robert Hunter Park. The Kitchen has custom cherry cabinets, lots of counter space and under cabinet lights. The dining room and living room have gleaming hardwood floors and lots of light. The bathrooms all have updated cabinets with quartz countertops. The basement has a large family room and games room and 1 bedroom with a walk in closet and a 4 pc bathroom. The laundry/utility room has many backup and safety features and extra storage. They include reserve water system, back up power supply, reverse osmosis water, micron filters, radon gas fan, ultraviolet light and an incredible water sprinkler system for the front and back yard. The heated garage is 26'x26' and is full of systems as well. Carwash and drain, air compressor, dust fan collection, SS sink, winch, back up garage door power supply, AC wall unit, TV, Fans, Pond pump and filter, 2 safes and tons of overhead storage. Close to french and elementary schools and short walk to Umea Park. Call to arrange a showing. Presentation of offers is on Monday, May 26th at 5:00 pm.... As per the Seller’s direction, all offers will be presented on 2025-05-26 at 5:00 PM (id:39198)
Property Details
Interior
Features
Main level Floor
Kitchen
10' x 13'Dining room
8'11" x 12'2"Living room
12'10" x 17'3"Primary Bedroom
11'3" x 12'11"Property History
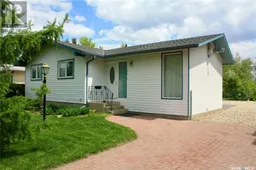 50
50
