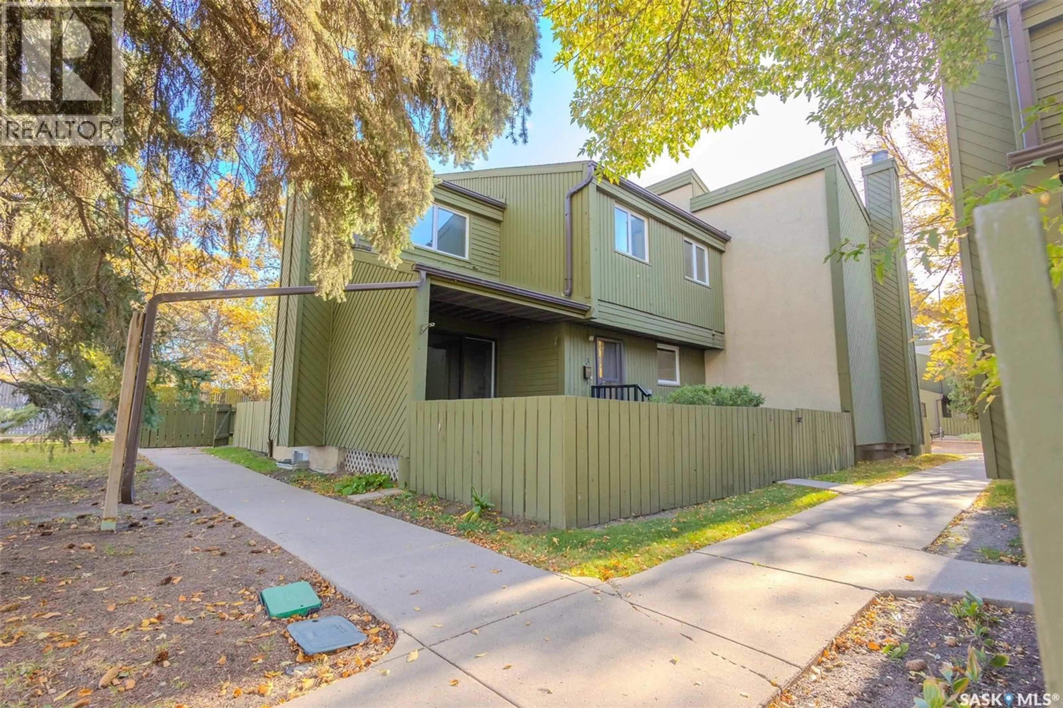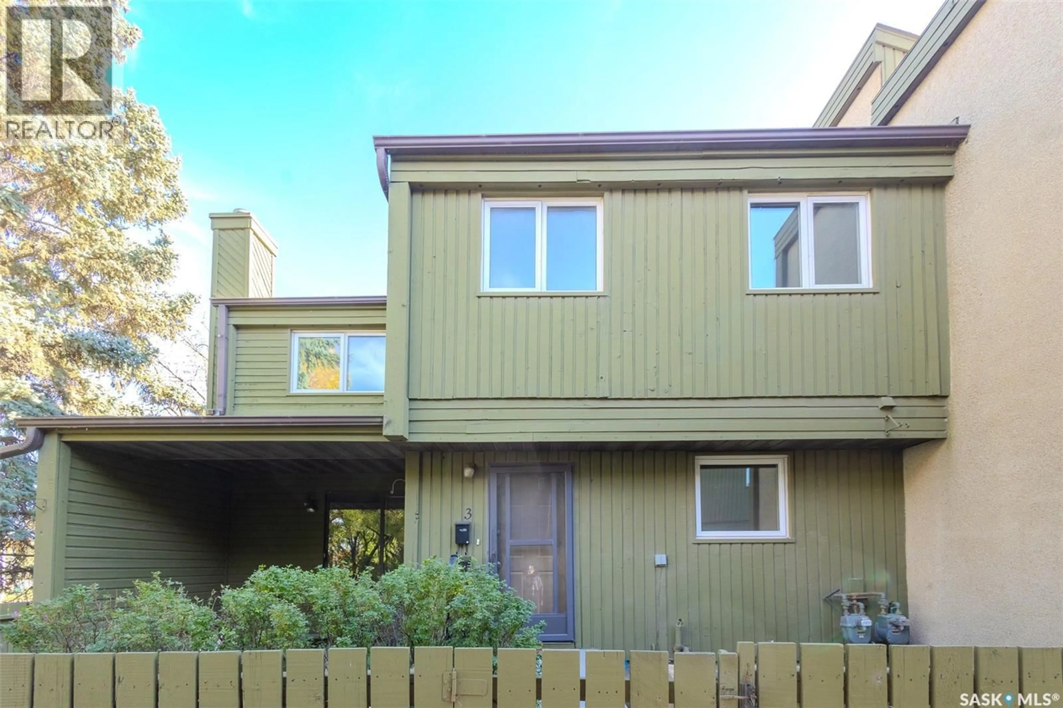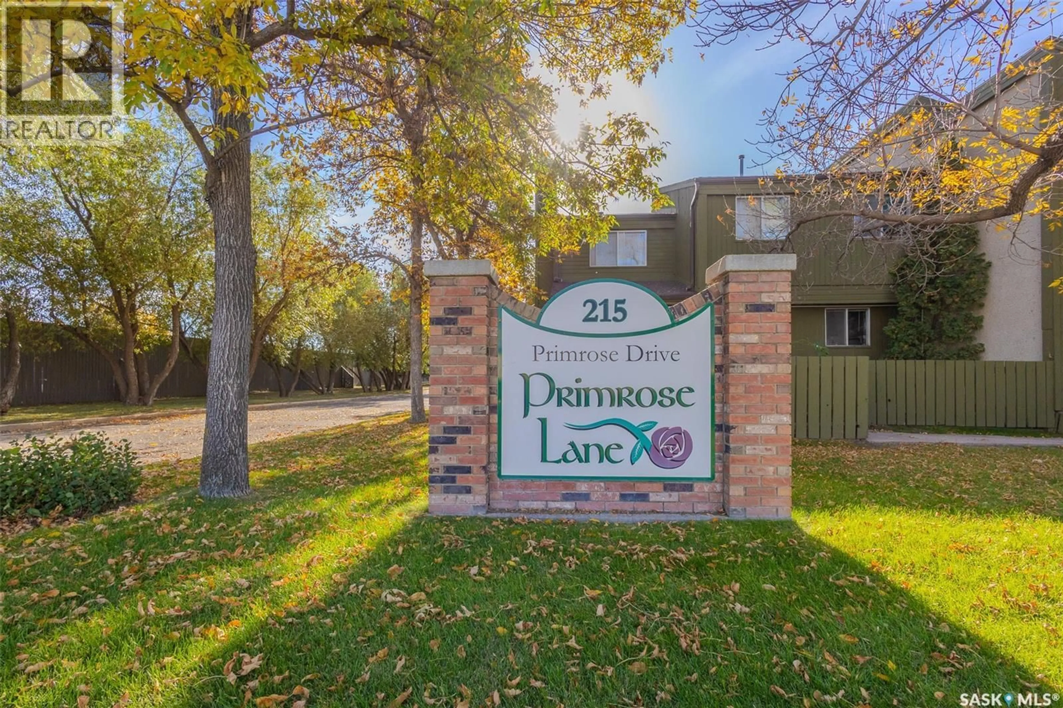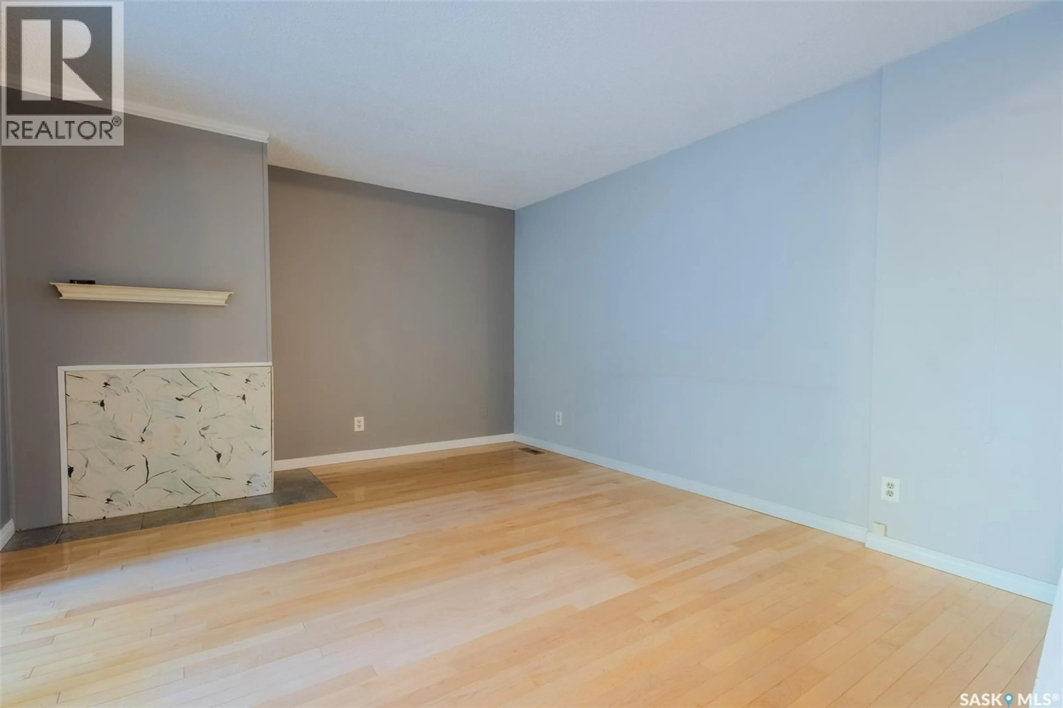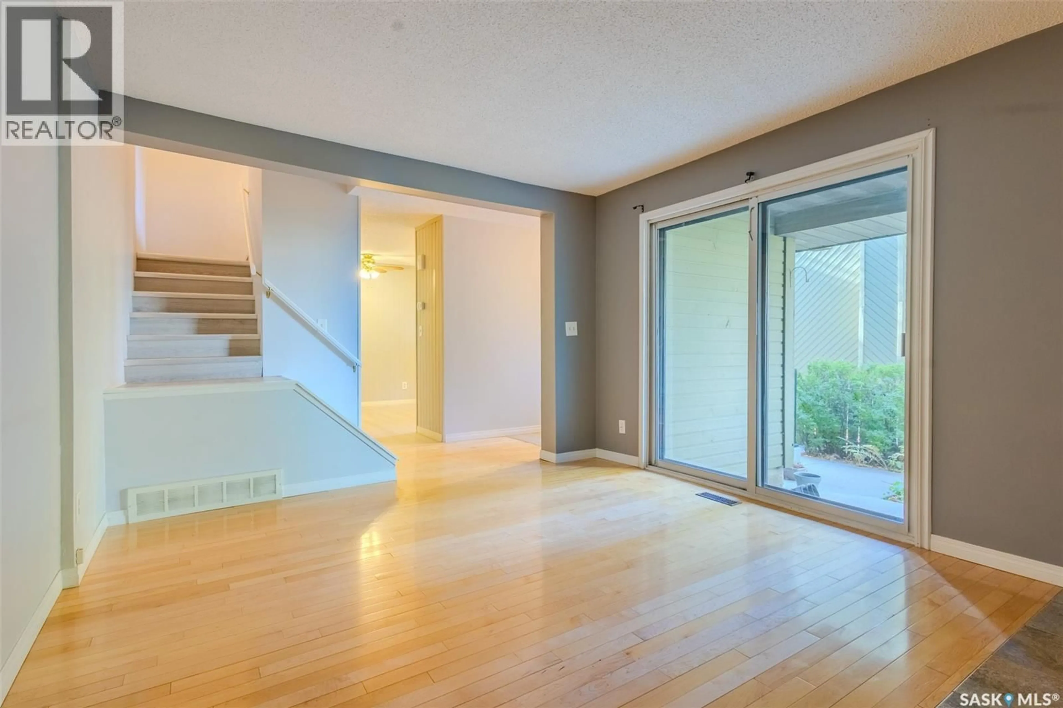3 215 PRIMROSE DRIVE, Saskatoon, Saskatchewan S7K5E4
Contact us about this property
Highlights
Estimated valueThis is the price Wahi expects this property to sell for.
The calculation is powered by our Instant Home Value Estimate, which uses current market and property price trends to estimate your home’s value with a 90% accuracy rate.Not available
Price/Sqft$247/sqft
Monthly cost
Open Calculator
Description
Whether you’re a first-time buyer, growing family, or student looking for a place to call home, this 1008 sq. ft. two-story townhouse is the perfect fit conveniently located across the street from Lawson Heights Mall. Featuring 3 bedrooms, 2 bathrooms, and a developed basement with a recreation area and office nook, this home offers both space and flexibility for your lifestyle. The main level has hardwood floors in the living area with patio doors to your private fenced yard with room for a small garden. The kitchen/dining area is large and has a built in dishwasher, double sink and pantry. The unit faces south and west bringing in lots of natural light and has newer windows and flooring on main and upper levels. Two electric parking stalls are included for your comfort and convenience. You’ll enjoy unbeatable proximity to all amenities, just steps from restaurants, grocery stores, schools, parks, and the Lawson bus terminal. Plus, you’re only minutes from the beautiful Meewasin River trails, perfect for walks, runs, or bike rides. Don’t miss your chance to live in one of Saskatoon’s most accessible and connected neighborhoods, call your Realtor today to book your private showing! (id:39198)
Property Details
Interior
Features
Main level Floor
Kitchen/Dining room
12.8 x 9.1Living room
13.8 x 11.82pc Bathroom
Condo Details
Inclusions
Property History
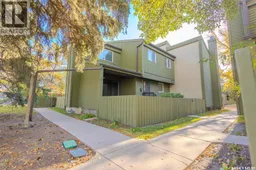 22
22