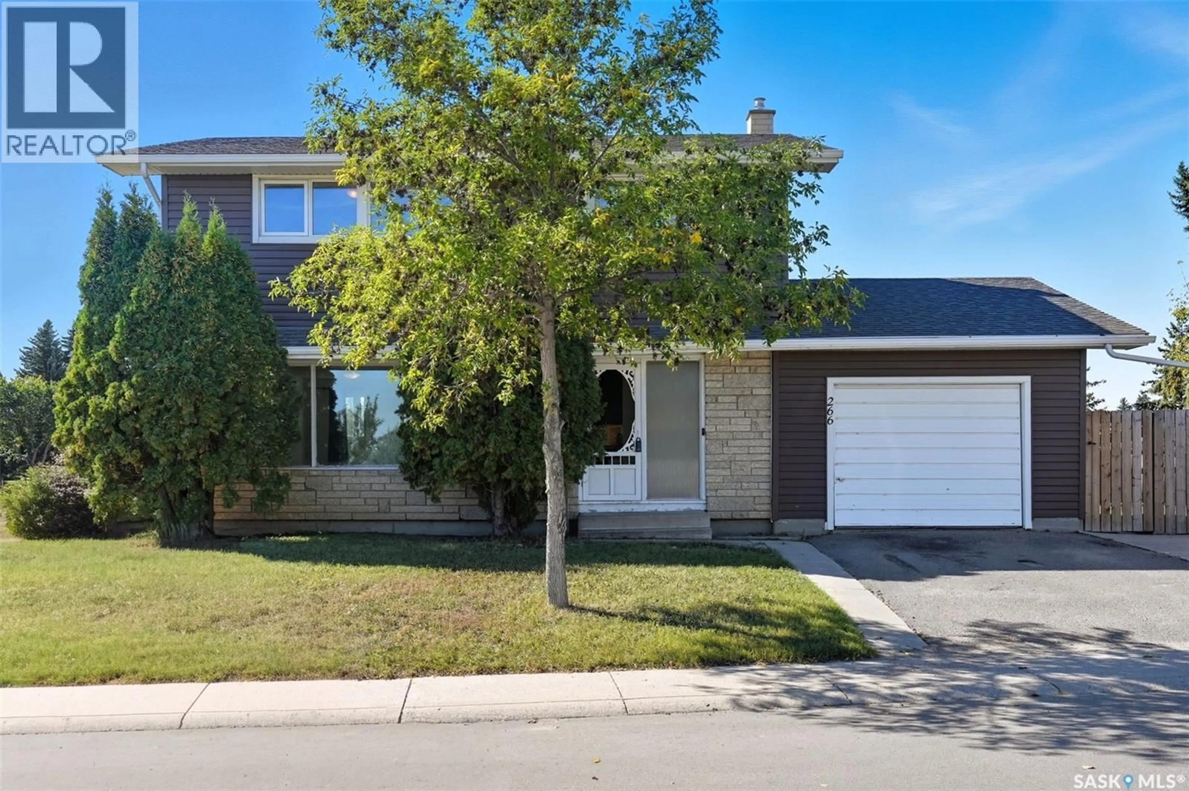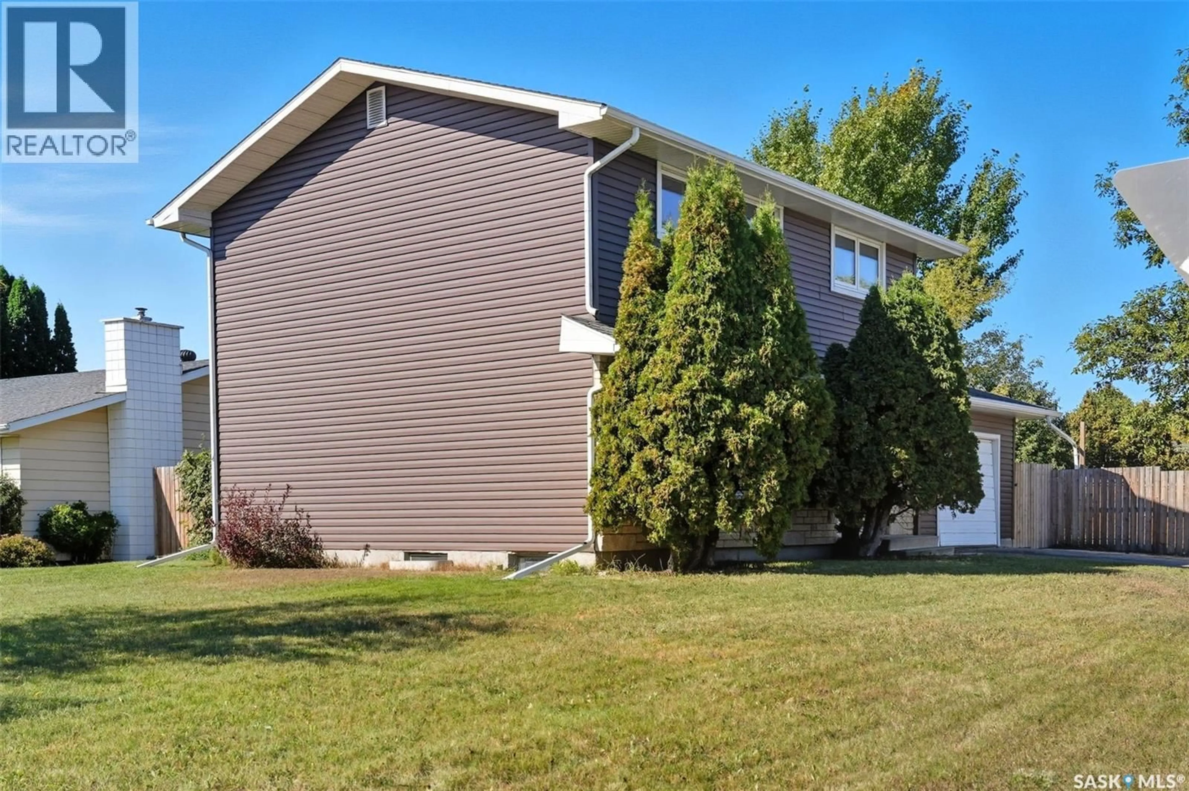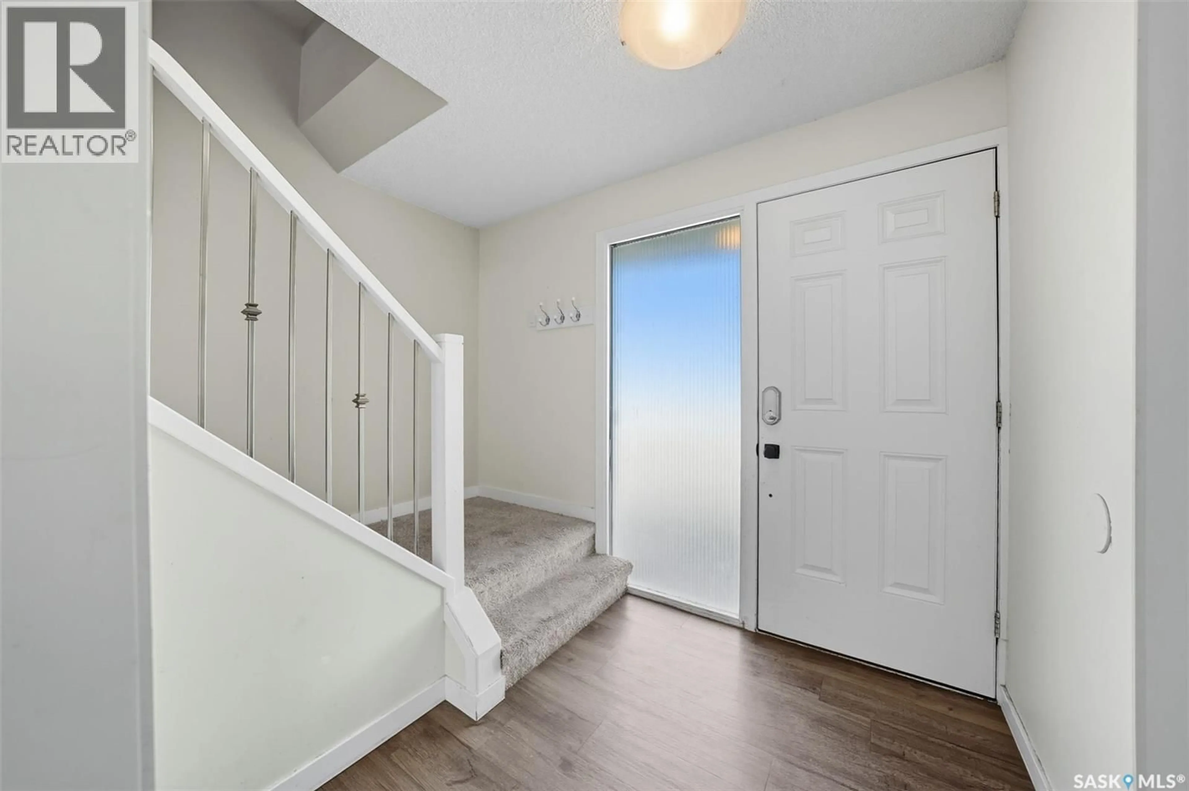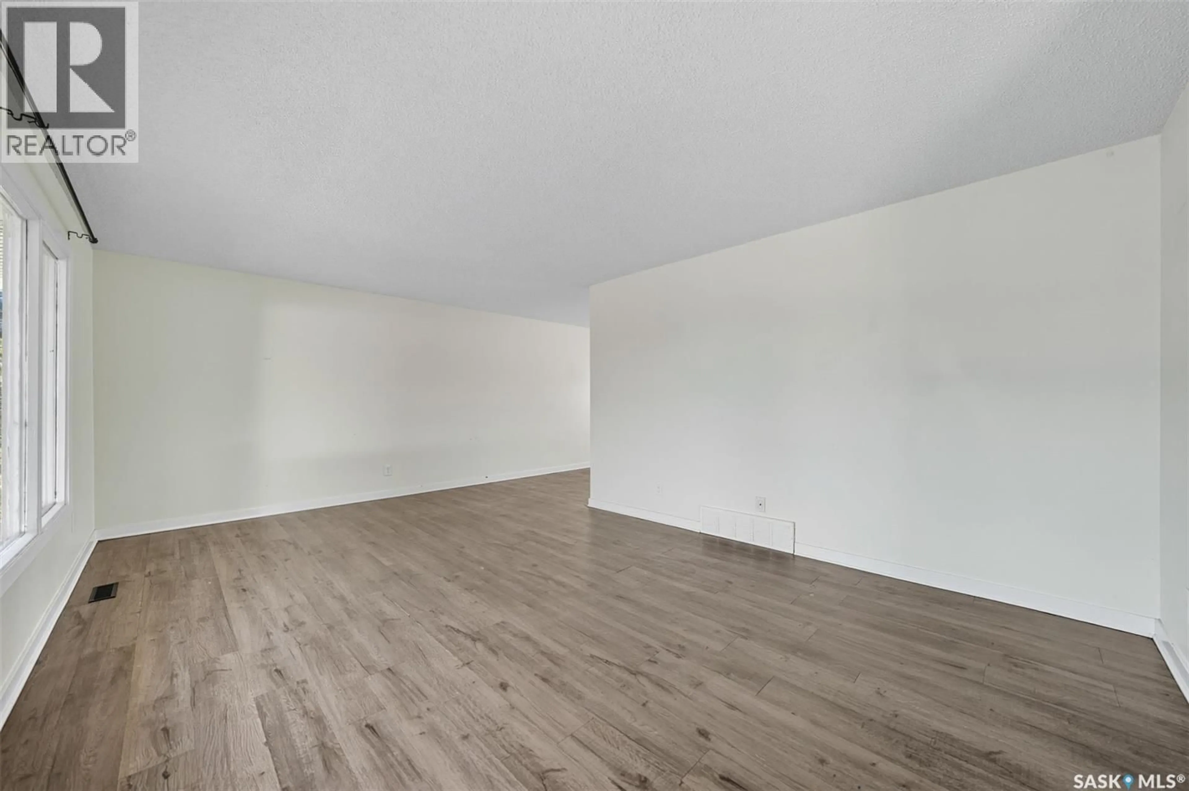266 ASSINIBOINE DRIVE, Saskatoon, Saskatchewan S7K4A2
Contact us about this property
Highlights
Estimated valueThis is the price Wahi expects this property to sell for.
The calculation is powered by our Instant Home Value Estimate, which uses current market and property price trends to estimate your home’s value with a 90% accuracy rate.Not available
Price/Sqft$266/sqft
Monthly cost
Open Calculator
Description
Excellent location in the desirable River Heights area of Saskatoon on this 1500 sq.ft two storey home with a single attached garage situated on a huge corner lot! Step inside to a bright front facing living room that has laminate flooring, a large dining area & a kitchen that features plenty of cupboards, tile backsplash & stainless steel appliances. The main floor also has a 2-piece bathroom & the laundry area. There is direct entry from the garage in to the house from a large storage room. The 2nd floor features an updated 4-piece bathroom & 4 bedrooms with the primary bedroom having his/her closets. The basement is fully finished with a large family room, a den/office & the utility room that has plenty of storage. There are many upgrades including; some newer windows, newer siding in 2018, shingles – 2017, newer furnace/water heater-2019, newer carpet in the basement -2024, newer laminate flooring on the main floor 2019. Located close to all amenities, Lawson heights mall, bus routes, Meewasin valley trails, schools, this perfect family home comes complete with all appliances, central air conditioning, central vacuum, a shed & all window coverings. All items in the garage will be removed prior to possession with all attached shelving remaining. Call to view. (id:39198)
Property Details
Interior
Features
Main level Floor
Foyer
6'1 x 12'9Family room
12'7 x 19'3Dining room
11'3 x 9'2Laundry room
Property History
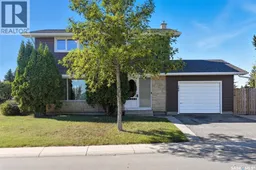 42
42
