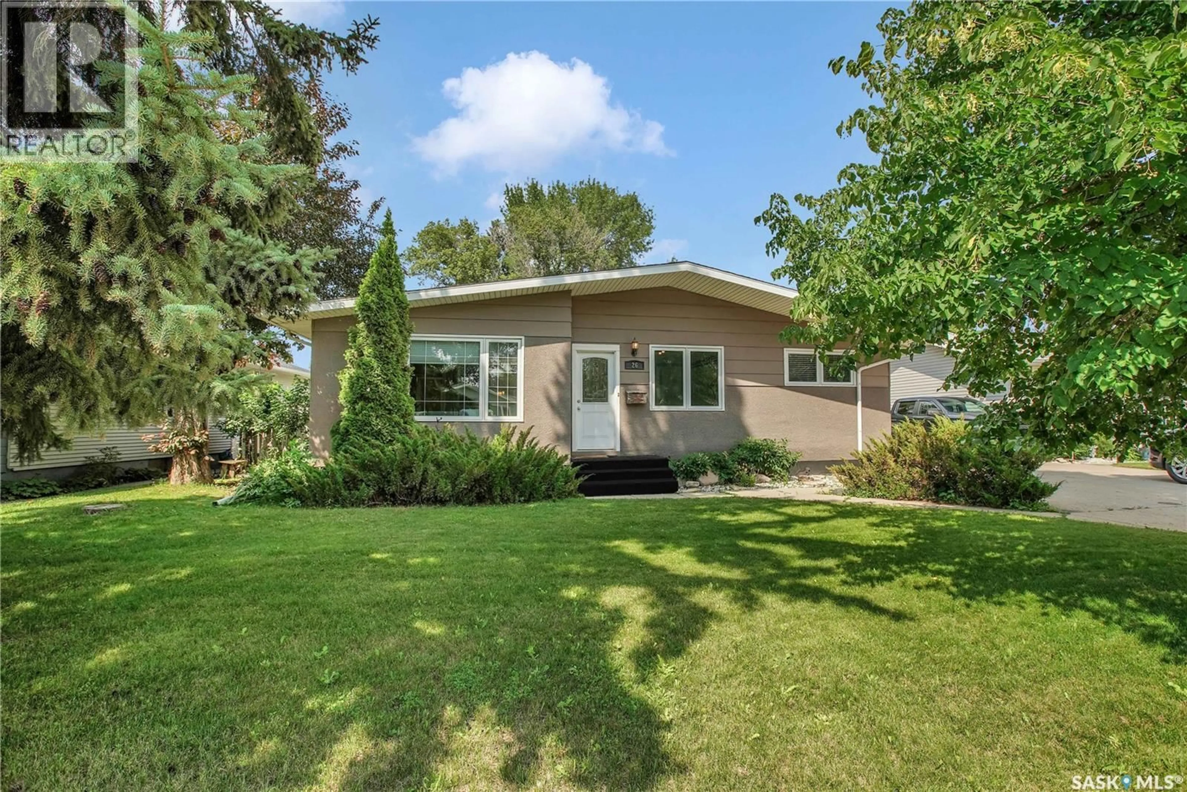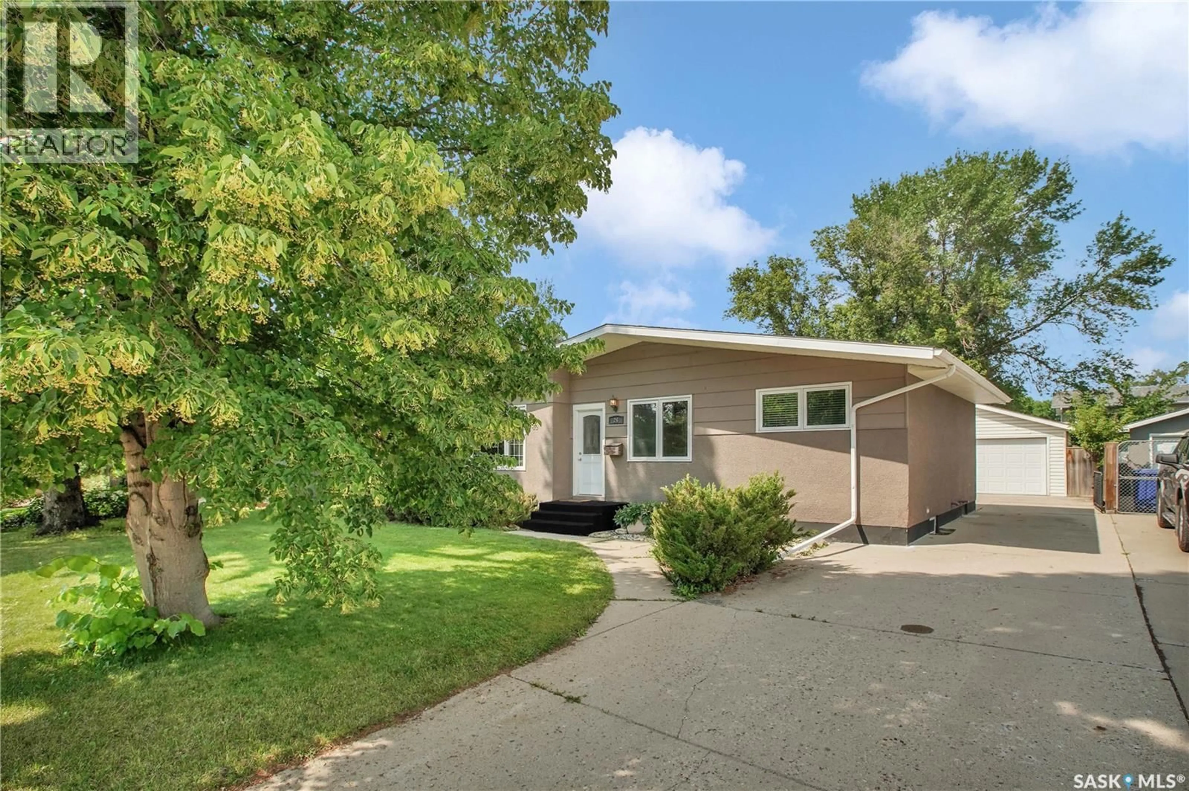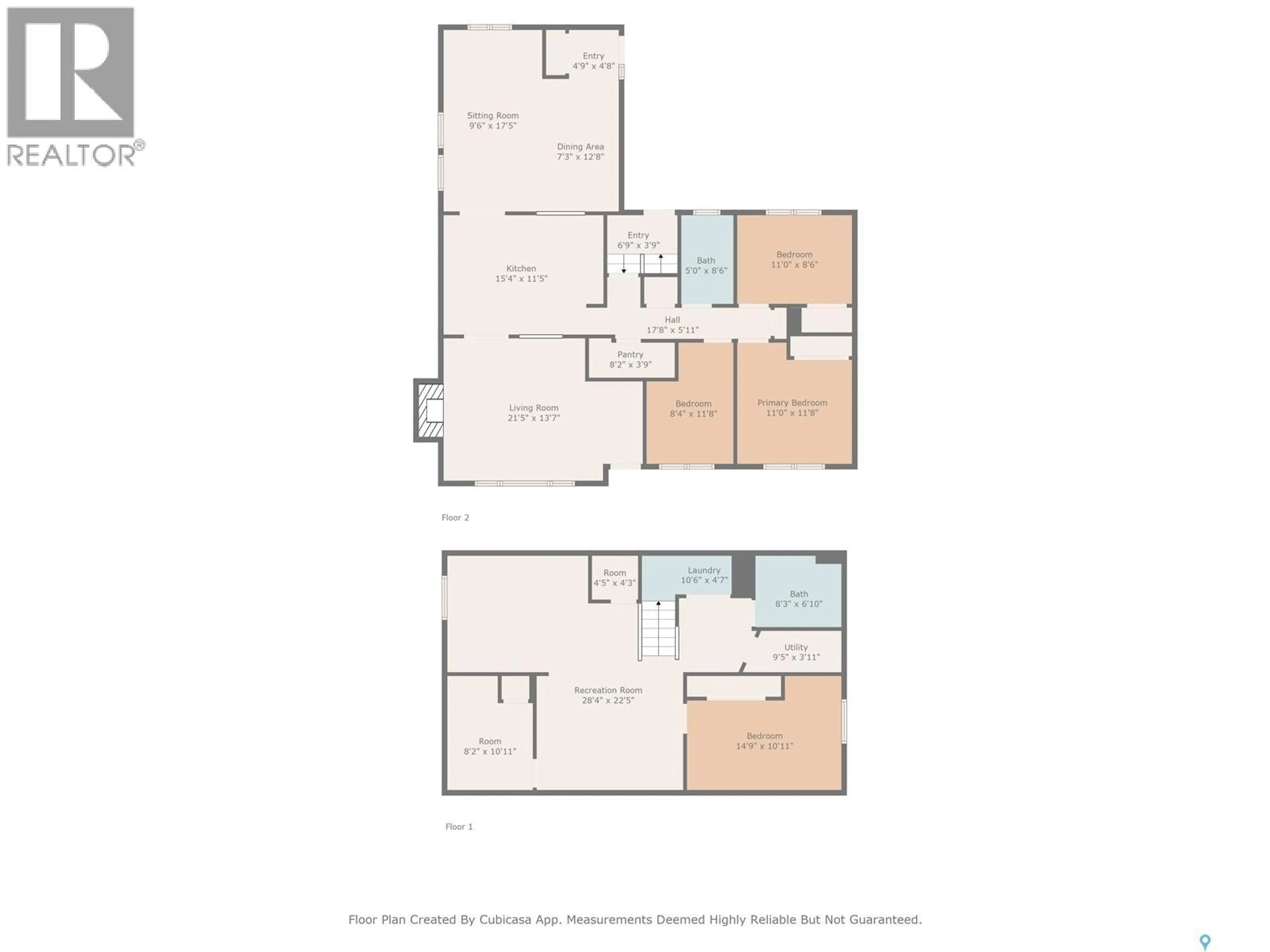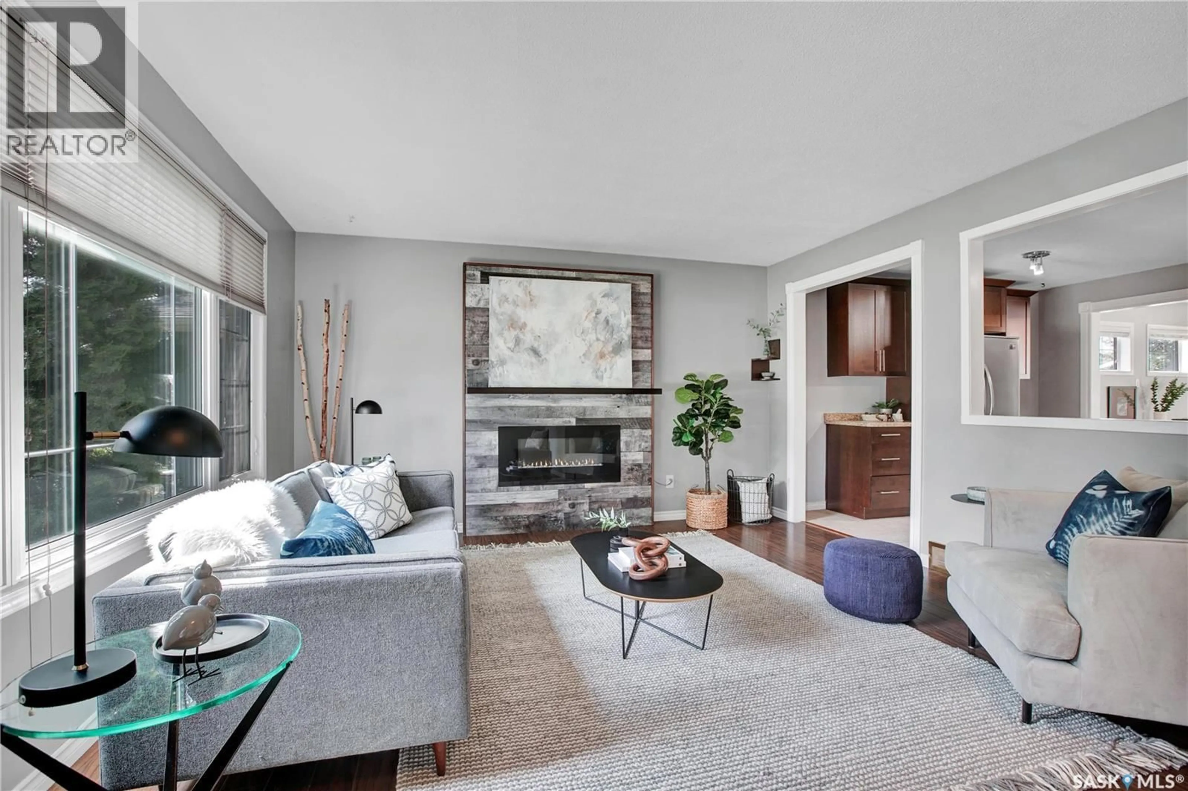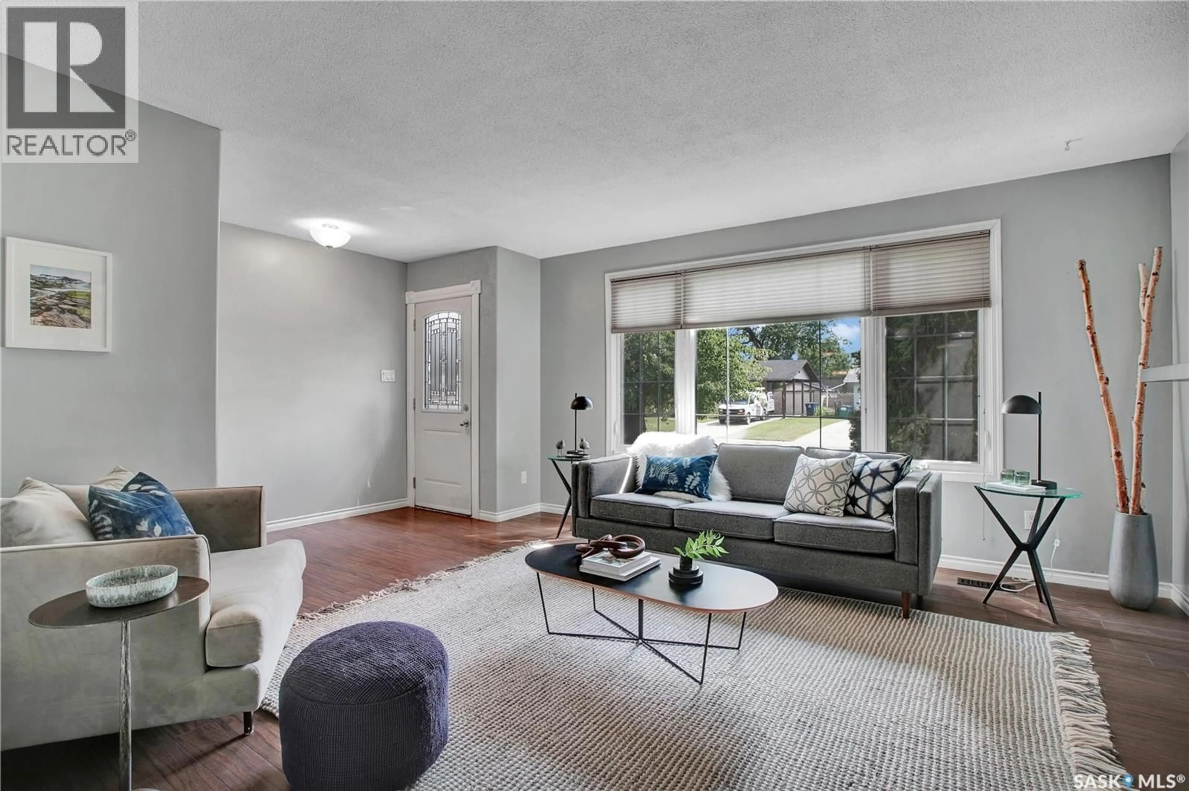26 COLUMBIA DRIVE, Saskatoon, Saskatchewan S7K1E5
Contact us about this property
Highlights
Estimated valueThis is the price Wahi expects this property to sell for.
The calculation is powered by our Instant Home Value Estimate, which uses current market and property price trends to estimate your home’s value with a 90% accuracy rate.Not available
Price/Sqft$354/sqft
Monthly cost
Open Calculator
Description
Welcome to 26 Columbia Drive! This beautifully maintained family bungalow is located in one of Saskatoon's most desirable areas River Heights. Convenient access to schools, shopping, and a wide variety of recreational amenities. If you enjoy biking or walking, you’ll love being just minutes away from some of the city’s most scenic trails along the river valley. The home features 3+1 bedrooms. A spacious family room addition on the main floor expands the living space and provides a warm, inviting atmosphere. The adjacent kitchen offers upgraded cabinetry, a functional island, and stainless steel appliances, making it a great space for both cooking and entertaining. The lower level offers excellent suite potential with a separate entrance, a full kitchen, one bedroom, a four-piece bathroom, and laundry—ideal for extended family, guests, or rental income. Numerous updates include new shingles in 2020, upgraded windows, a high-efficiency furnace, and a newer water heater. The home sits on a large, mature lot with lovely street appeal. There is ample parking between the front concrete driveway and the oversized 26’ x 24’ detached garage, which also features an insulated hobby room—perfect for a workshop, art studio, or additional storage. This home truly has it all and is a must-see. You won’t be disappointed!... As per the Seller’s direction, all offers will be presented on 2025-08-18 at 5:00 PM (id:39198)
Property Details
Interior
Features
Main level Floor
Living room
14-9 x 14Kitchen
15-7 x 12Dining room
17-5 x 17Primary Bedroom
Property History
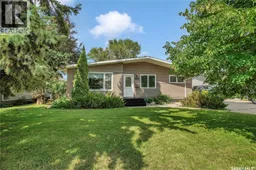 36
36
