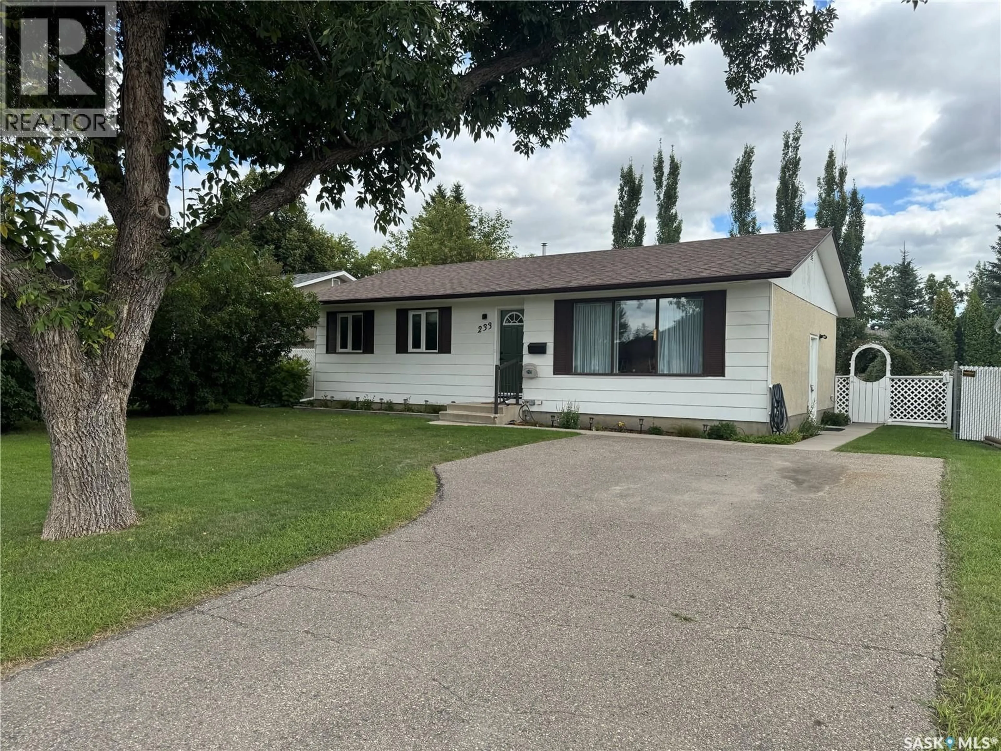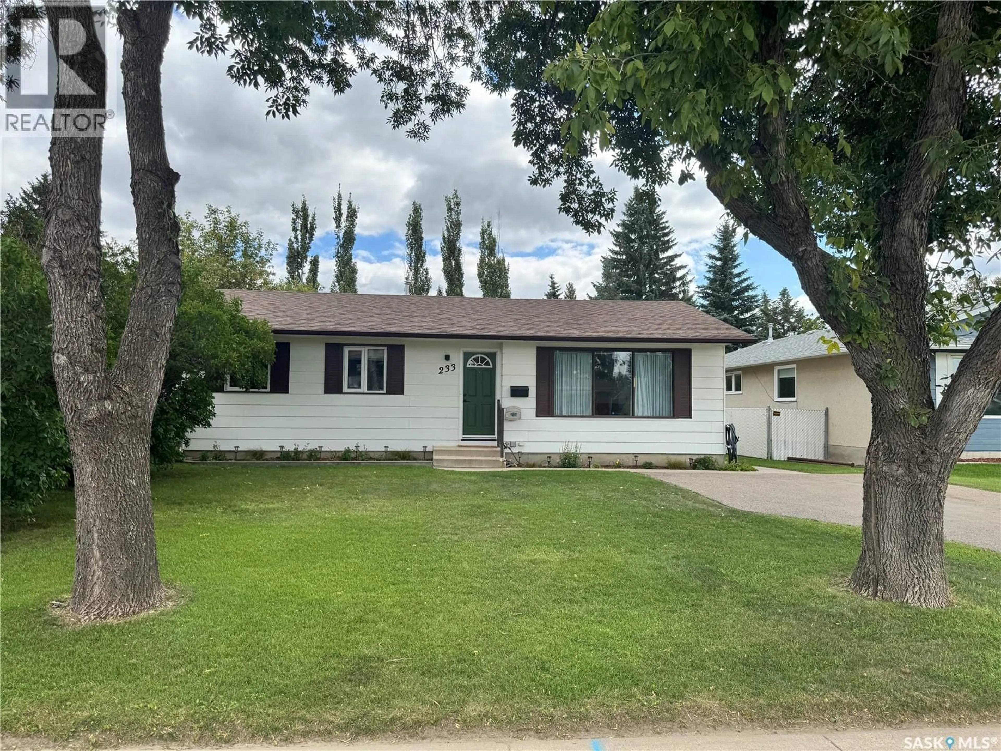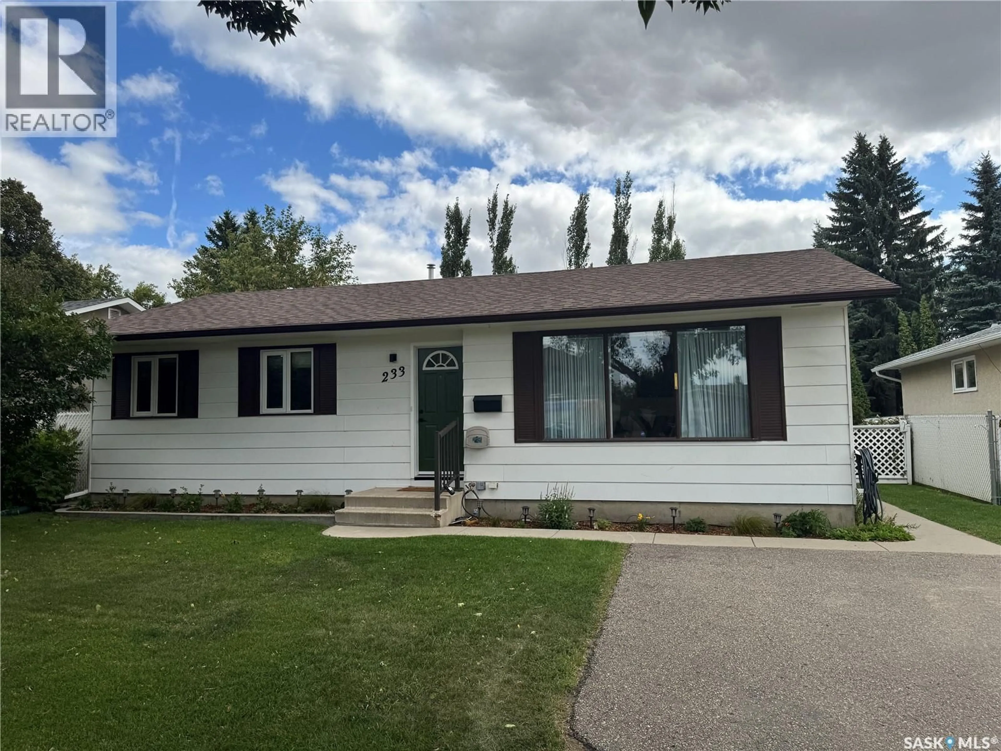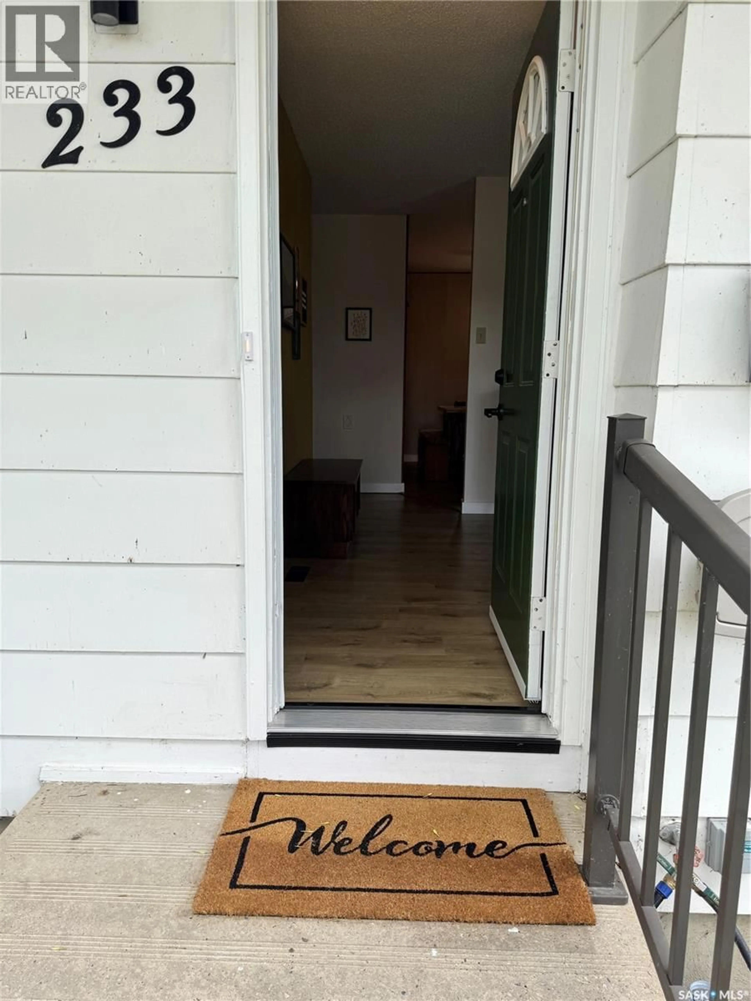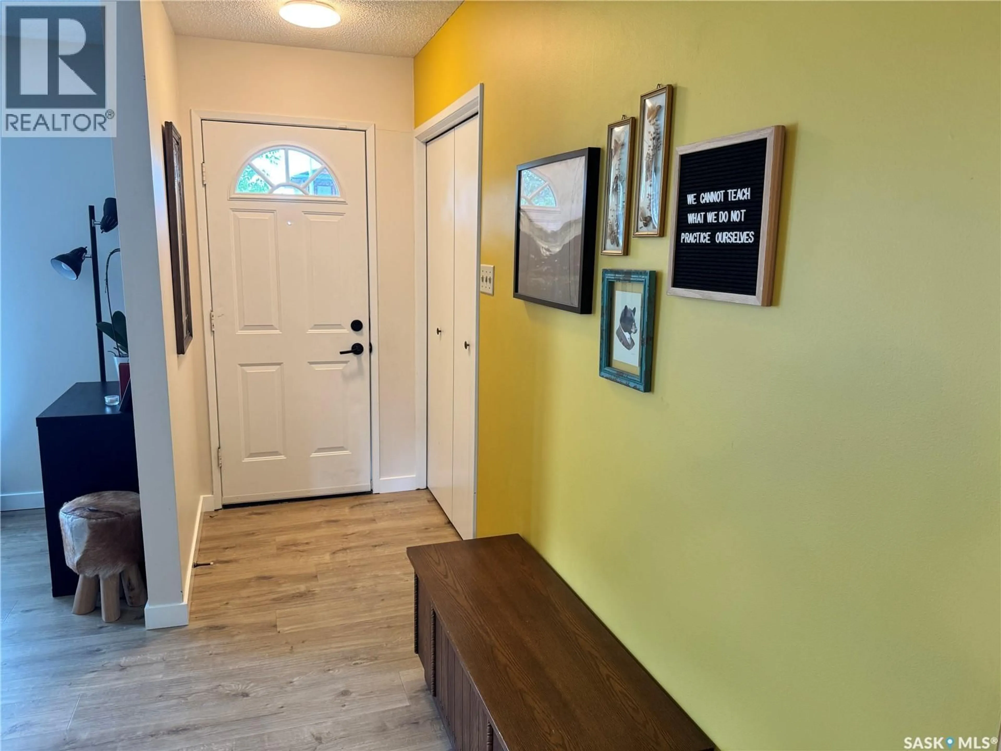233 ASSINIBOINE DRIVE, Saskatoon, Saskatchewan S7K4A3
Contact us about this property
Highlights
Estimated valueThis is the price Wahi expects this property to sell for.
The calculation is powered by our Instant Home Value Estimate, which uses current market and property price trends to estimate your home’s value with a 90% accuracy rate.Not available
Price/Sqft$412/sqft
Monthly cost
Open Calculator
Description
Bright, stylish, and move-in ready—this River Heights bungalow is the total package! Offering 1,017 sq ft on the main floor plus a fully finished basement, this home blends everyday comfort with smart upgrades and a location you’ll love. Step inside to a sun-filled living room that welcomes you with warmth and space for gathering. The heart of the home is the south-facing kitchen, perfectly designed with ample counters & generous storage—an ideal setup for everything from weekday dinners to weekend entertaining. Three bedrooms and a 4-pc bath complete the main floor, giving you a functional and family-friendly layout. Downstairs, the fully developed basement impresses with a sprawling recreation room, roughed-in plumbing for a future wet bar, an additional bedroom, and a 3-pc bath. Whether it’s movie nights, game days, or hosting friends, this level is ready for it all. Recent upgrades include new vinyl plank and upper bedroom carpet flooring, fresh paint, and brand-new shingles (2025), giving the home a modern and worry-free touch. Outdoors, you’ll find a beautifully landscaped yard with sunny south exposure, a patio, custom firepit, and a large garden area—perfect for summer evenings. With schools, shopping, Lawson Mall, bus routes, and the Meewasin Valley trails all nearby, this home connects you to both convenience and nature. Clean, bright, and full of charm—this is the River Heights bungalow you’ve been waiting for! (id:39198)
Property Details
Interior
Features
Main level Floor
Foyer
4 x 3.1Family room
16.3 x 11.11Dining room
9.8 x 7.4Kitchen
10.5 x 5.4Property History
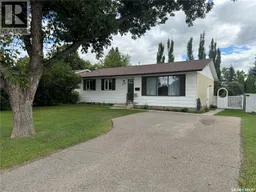 38
38
