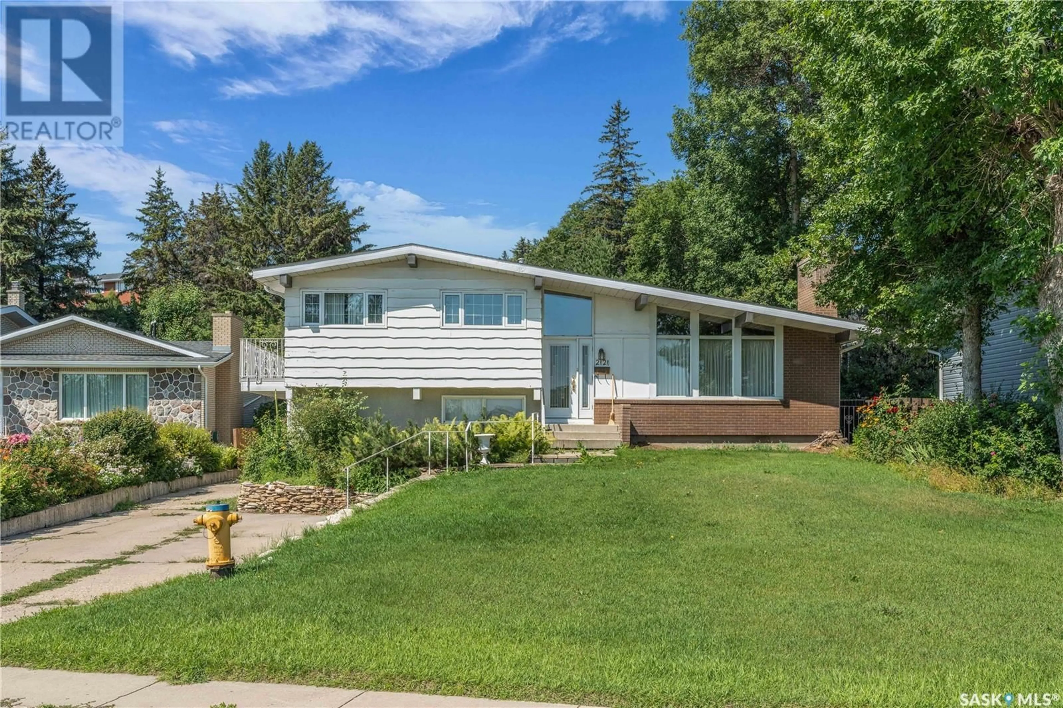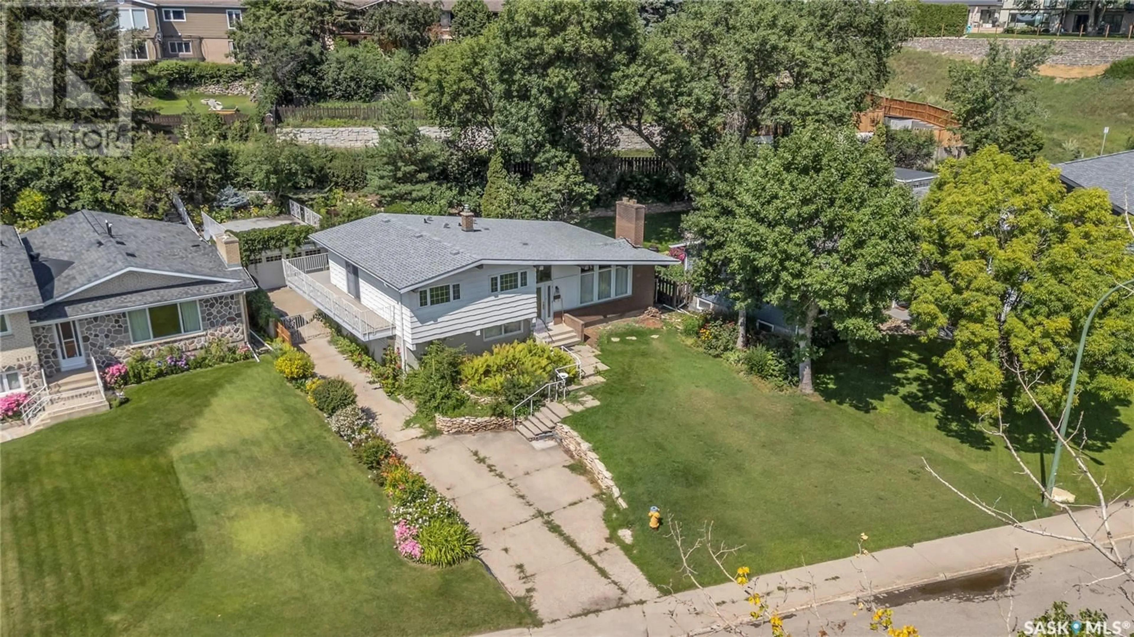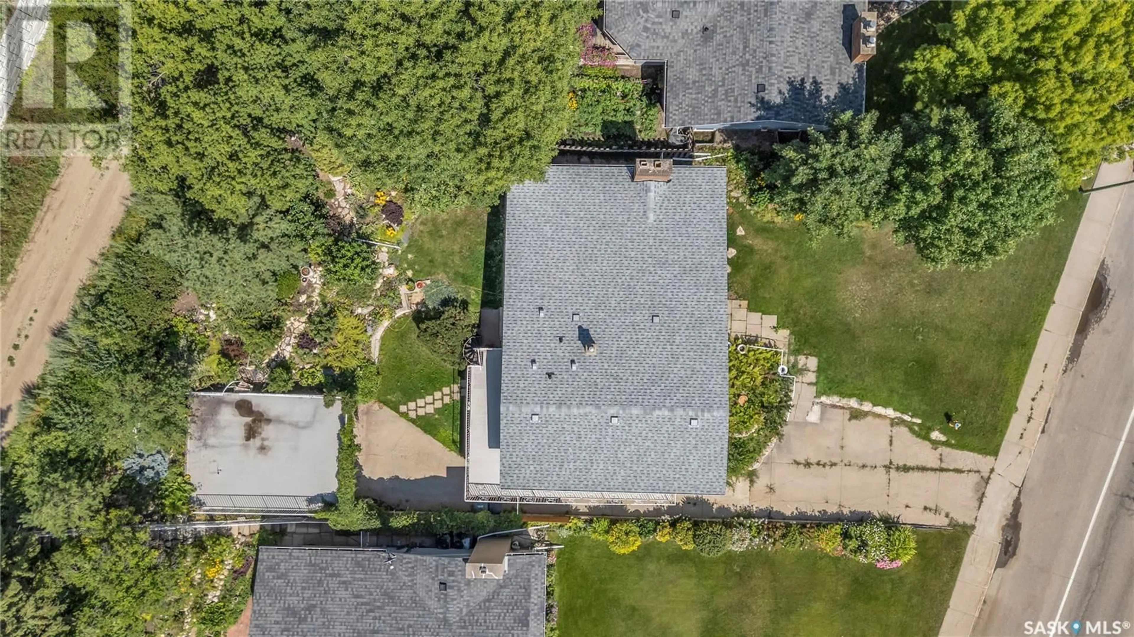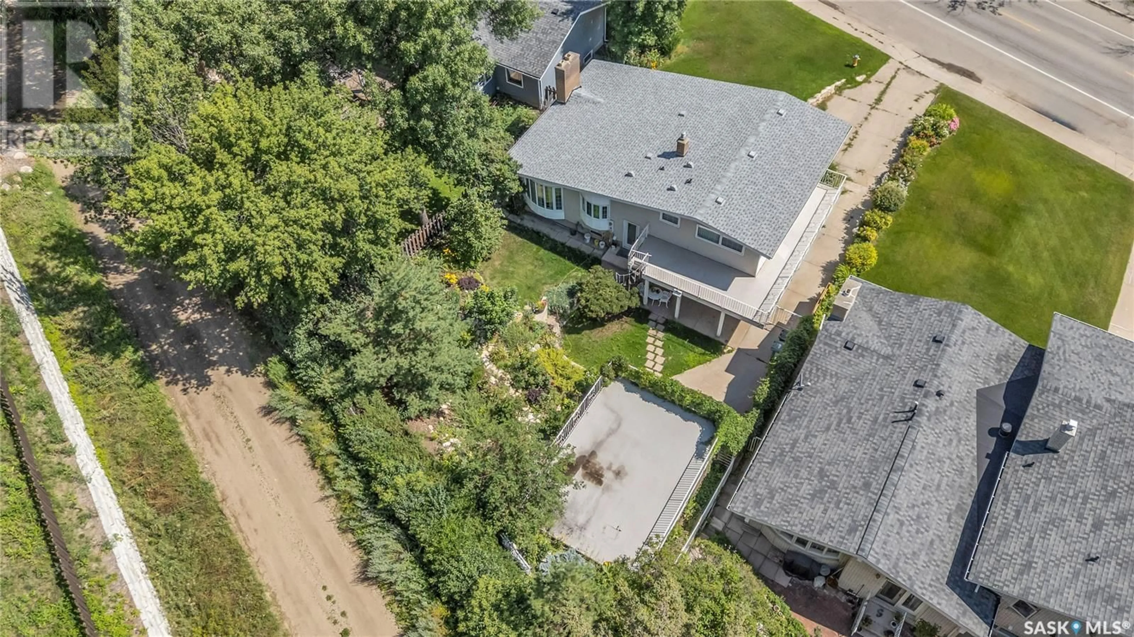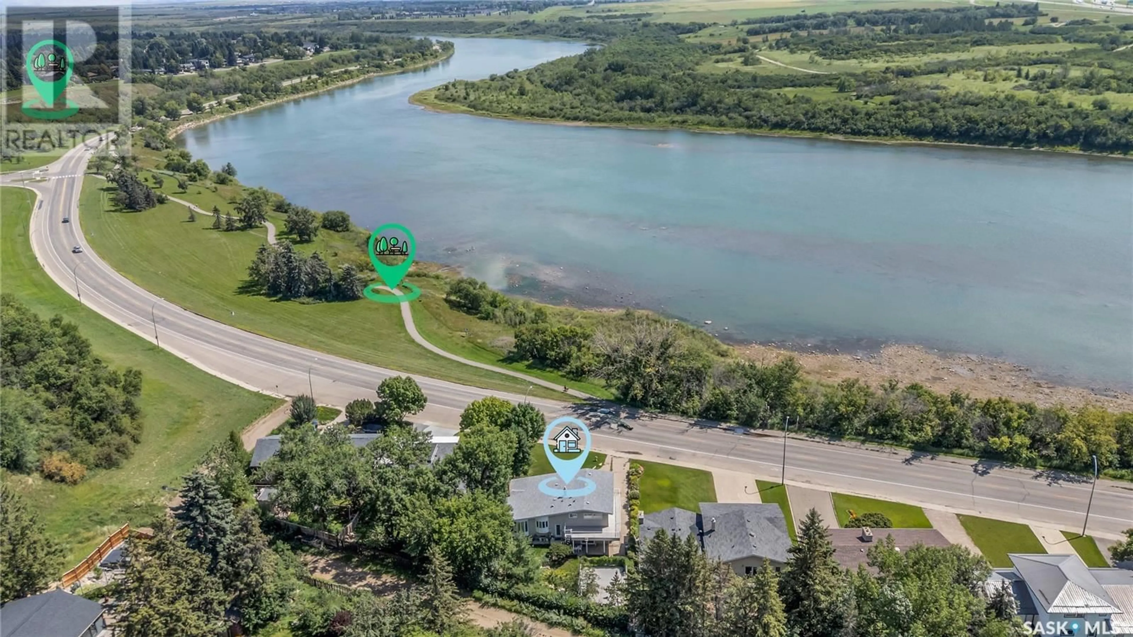2121 SPADINA CRESCENT, Saskatoon, Saskatchewan S7K0C9
Contact us about this property
Highlights
Estimated valueThis is the price Wahi expects this property to sell for.
The calculation is powered by our Instant Home Value Estimate, which uses current market and property price trends to estimate your home’s value with a 90% accuracy rate.Not available
Price/Sqft$375/sqft
Monthly cost
Open Calculator
Description
Welcome to 2121 Spadina Crescent East in River Heights. Wonder views and lifestyle awaits in this spacious four-level split located on the iconic South Saskatchewan River. This home is full of charm and offers a distinct mid-century modern vibe that truly must be seen to be appreciated. The top level houses the primary bedroom complete with a two-piece ensuite and access to a wraparound deck with stunning river views. The same level also includes two additional bedrooms and a full bathroom. The main floor boasts vaulted ceilings with exposed beams, a spacious living room, a functional dining area, and a updated kitchen with stone countertops and built-in Miele appliances. Laundry is also conveniently located on this level. The third level which is a walk out offers a bright and welcoming family/rec room, a three-piece bathroom, a storage room, and direct access to the rear yard via a walkout door. A spiral staircase connects the yard to the second-floor balcony. The fourth level is fully developed, adding even more usable living space. Outside, enjoy mature landscaping in both the front and back yards. The detached garage includes a rooftop viewing platform—a perfect place to take in the incredible views of Spadina Crescent and the river. Over the years, this home has been lovingly maintained and features PVC insert windows, newer shingles, and numerous other thoughtful upgrades. (id:39198)
Property Details
Interior
Features
Main level Floor
Living room
19 x 13.2Dining room
11.2 x 11Kitchen
13.2 x 12Laundry room
Property History
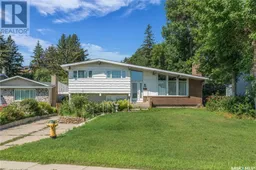 37
37
