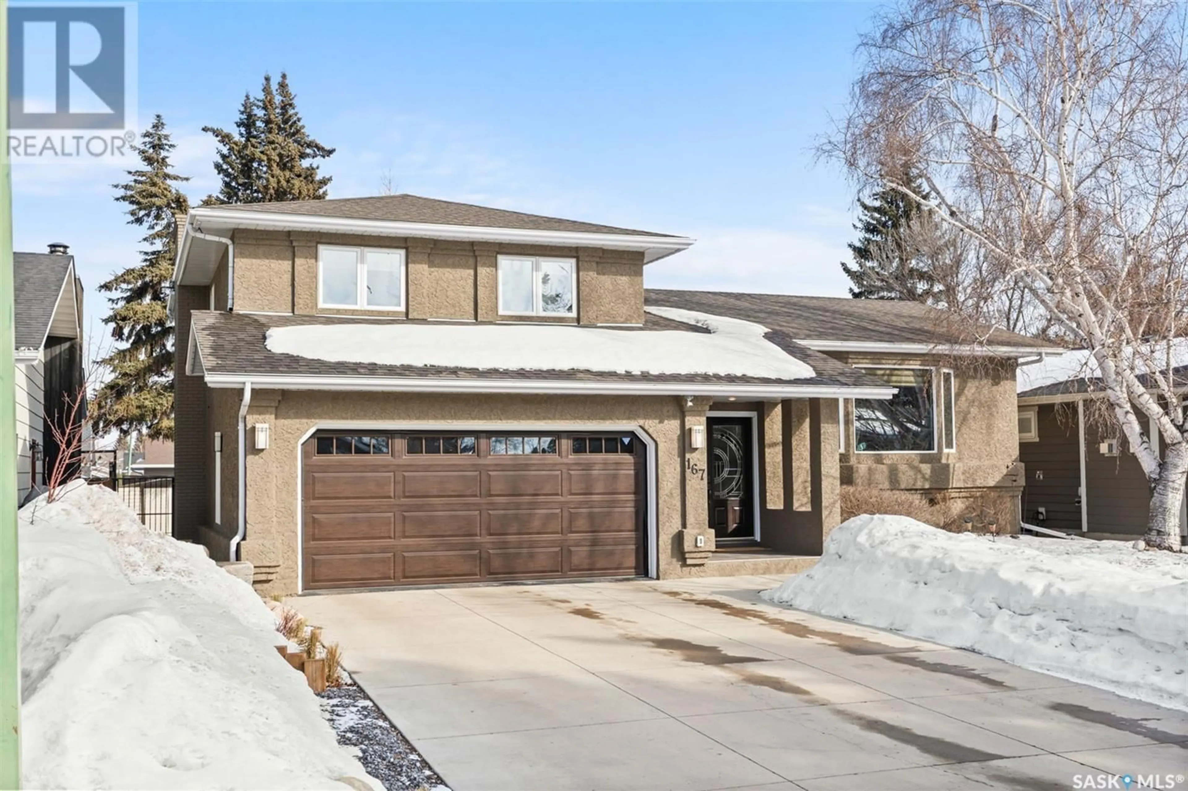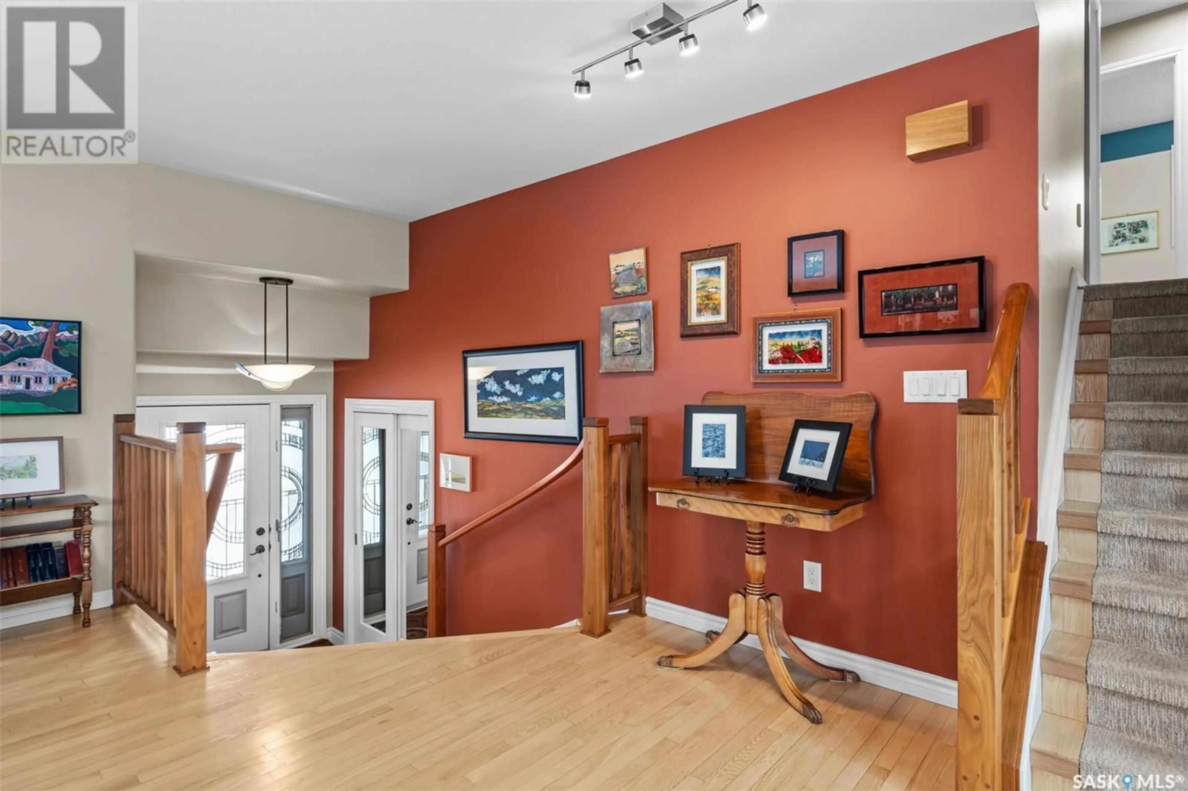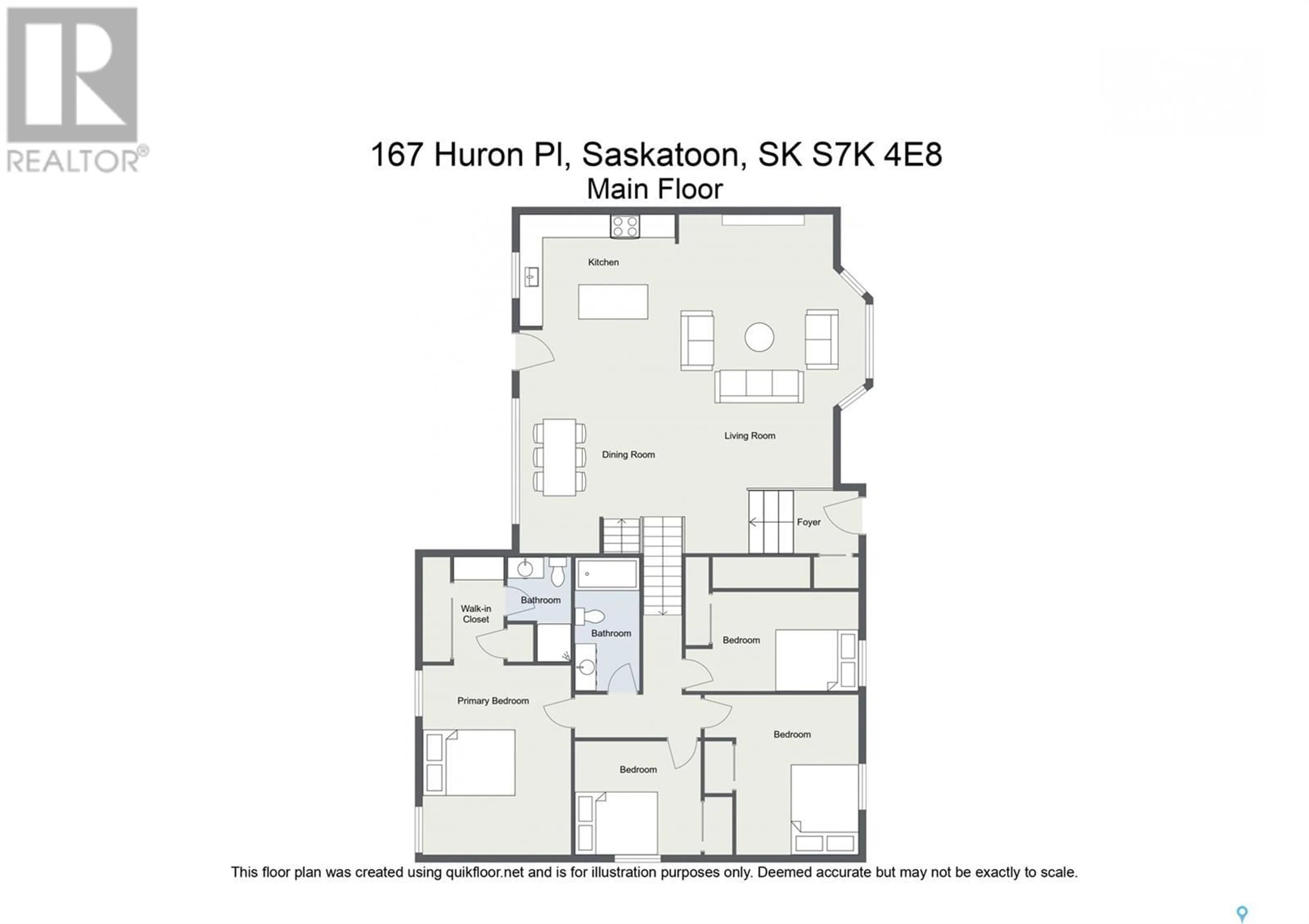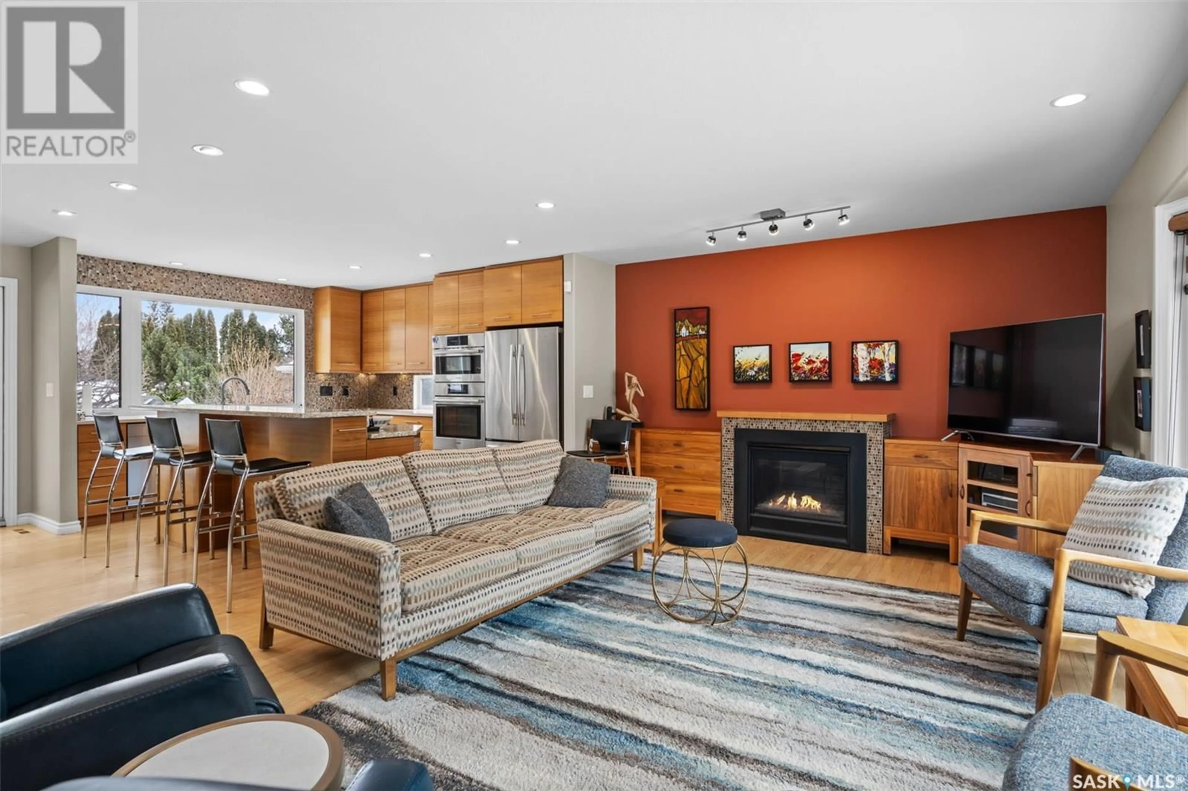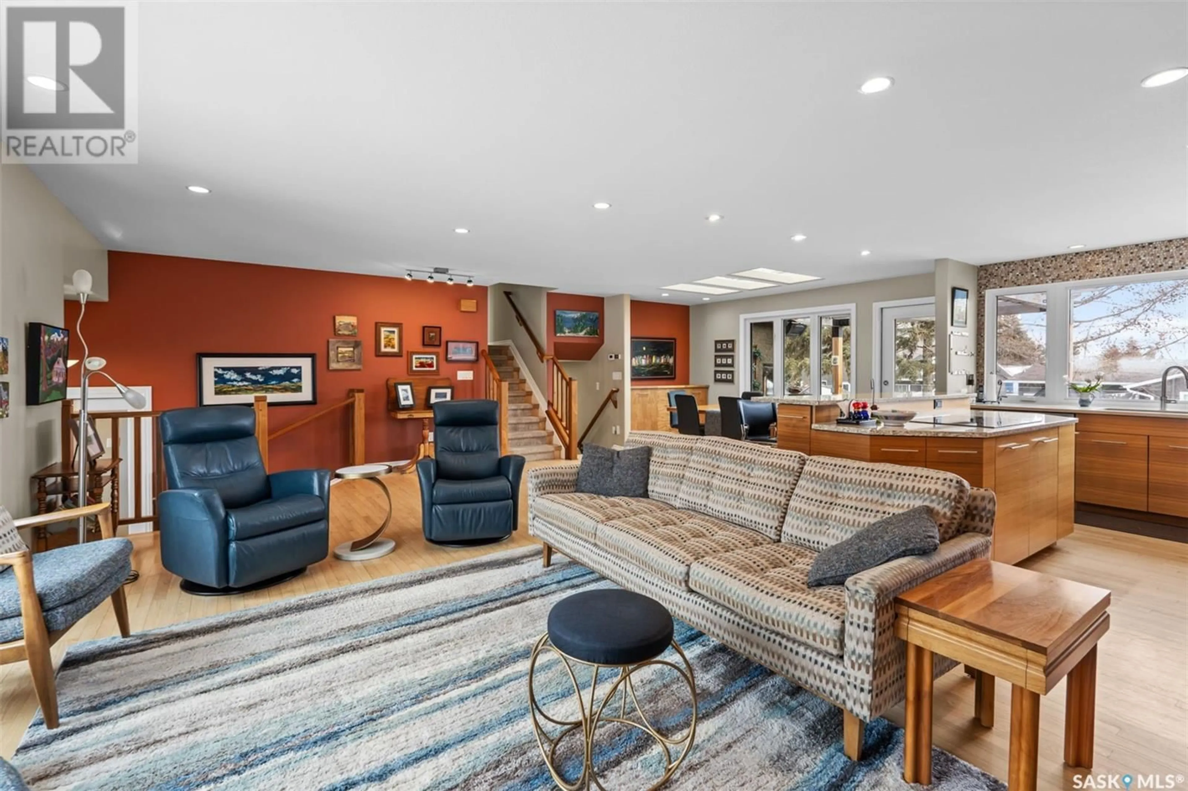167 Huron PLACE, Saskatoon, Saskatchewan S7K4E8
Contact us about this property
Highlights
Estimated ValueThis is the price Wahi expects this property to sell for.
The calculation is powered by our Instant Home Value Estimate, which uses current market and property price trends to estimate your home’s value with a 90% accuracy rate.Not available
Price/Sqft$375/sqft
Est. Mortgage$3,092/mo
Tax Amount ()-
Days On Market9 days
Description
Welcome to this beautifully finished 4-level split in the highly desirable River Heights neighbourhood that offers a perfect blend of luxury and functionality. Fully developed with high-end finishes, this home is move-in ready and ideal for families and those who love to entertain. The open concept main floor features gorgeous walnut cabinetry, quartz countertops, a large sit up island, stainless steel appliances and large windows overlooking the backyard. The living room is complete with a built in entertainment centre featuring a cozy gas fireplace. The dining room is open to the rest of the main floor with a beautiful built-in china cabinet, sky lights and large windows overlooking the deck and backyard. Upstairs, you will find 4 bedrooms, including a bright and airy primary suite with ample closet space and an ensuite complete with a fully tiled shower featuring 3 shower heads. A lovely 4-piece main bathroom completes this level. On the 3rd level you will find a wonderful family room that overlooks the backyard and features a wood burning fireplace that makes it the perfect room for movie nights! Adjacent you have the entrance from the attached garage, a cute 2pc bathroom and the convenient laundry room with built-in storage. As you make your way down to the 4th level you will find a newly developed den/office space and an adjacent workout area. There is also a large storage room and a separate utility room. The outdoor space is just as impressive, boasting a stunning two-level deck with composite decking, glass railings, a gas heater and a gas fire table perfect for enjoying the outdoors. You can also relax in the hot tub while taking in the beautifully landscaped yard. Brand new Gem lights installed last year as well. The attached 2 garage is insulated & drywalled. This meticulously maintained home offers the perfect combination of elegance and comfort in one of Saskatoon's most sought-after neighbourhoods. Don't miss your chance to call it yours!! (id:39198)
Property Details
Interior
Features
Third level Floor
Laundry room
Family room
11'11 x 18'52pc Bathroom
Property History
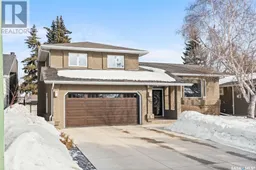 40
40
