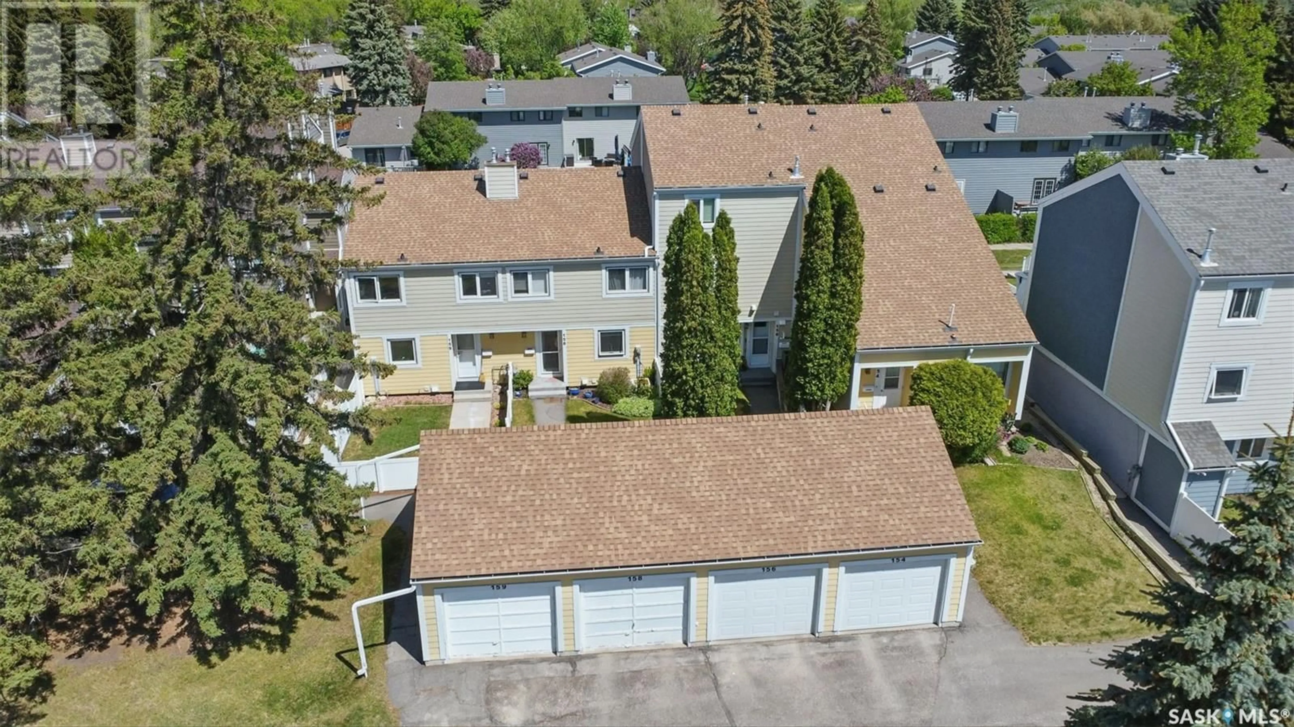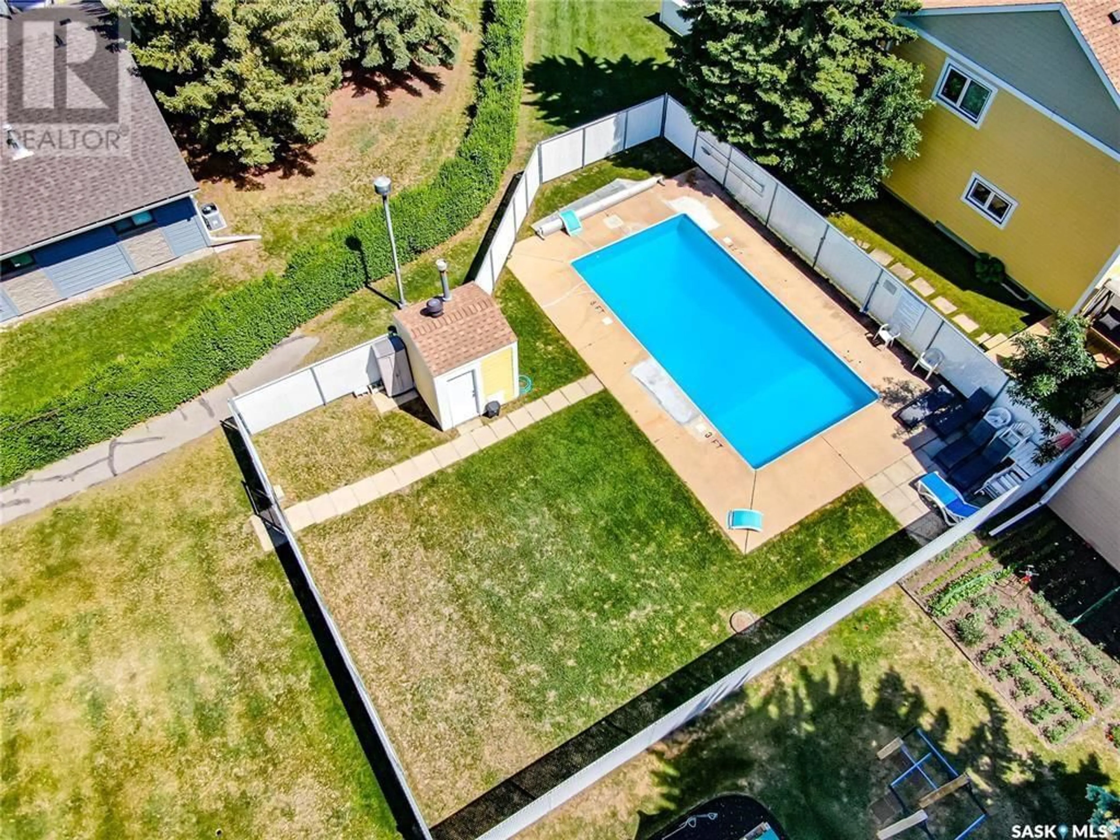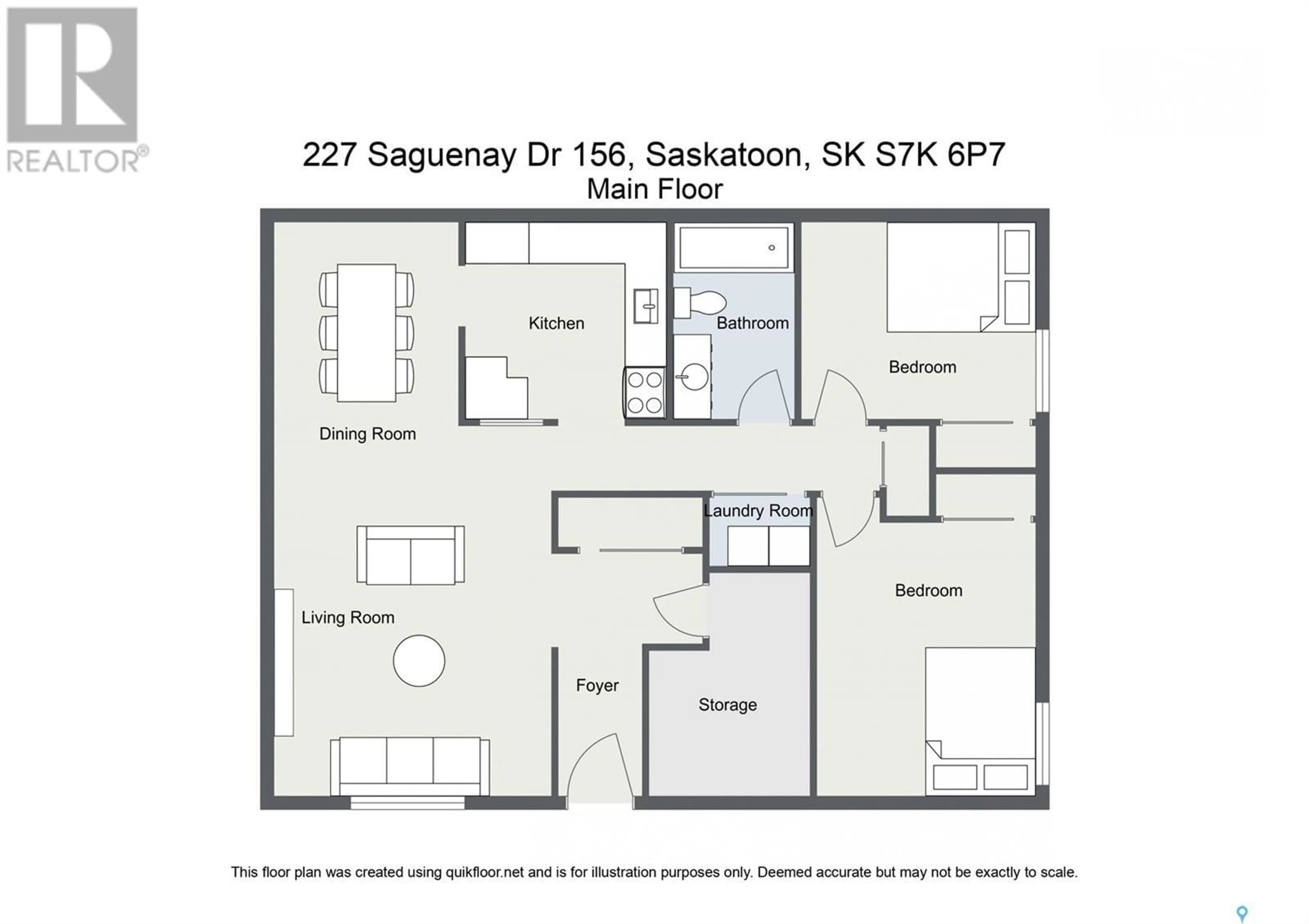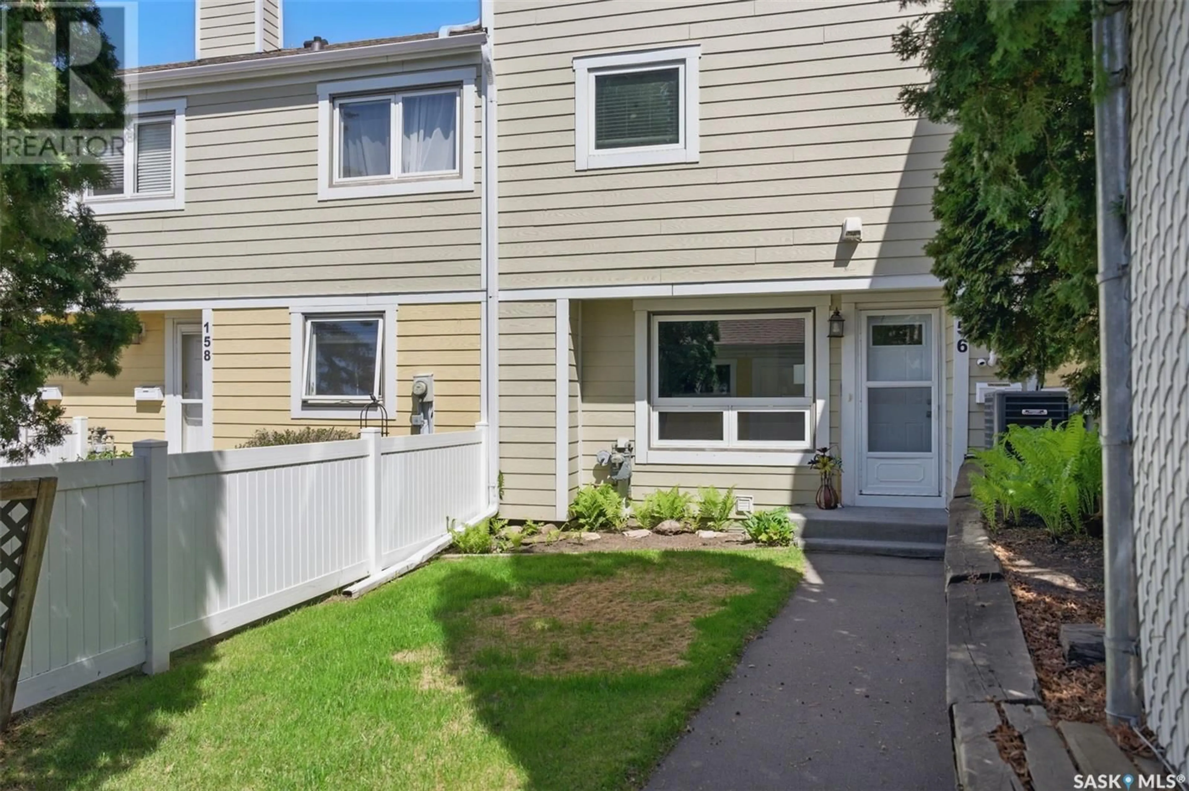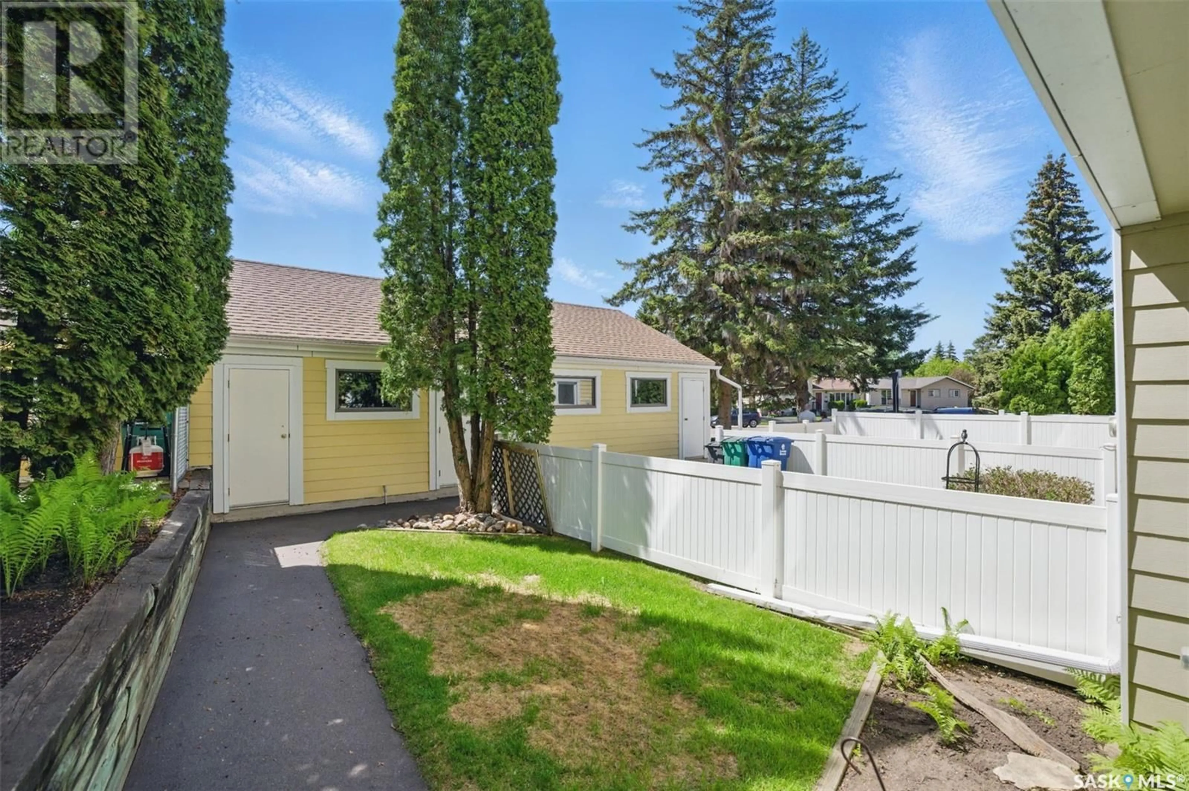156 227 SAGUENAY DRIVE, Saskatoon, Saskatchewan S7K6G4
Contact us about this property
Highlights
Estimated ValueThis is the price Wahi expects this property to sell for.
The calculation is powered by our Instant Home Value Estimate, which uses current market and property price trends to estimate your home’s value with a 90% accuracy rate.Not available
Price/Sqft$240/sqft
Est. Mortgage$1,073/mo
Maintenance fees$331/mo
Tax Amount (2024)$2,081/yr
Days On Market5 days
Description
Here is a unit that rarely comes up for sale - a bungalow townhouse in the Riverbend complex! Situated steps from the river, is this cute 2 bedroom 1 bathroom bungalow with a single detached garage too! Keep your vehicle warm and sheltered and secured in the winter months! There is a private front yard to plant your flowers and relax in the sun OR walk over to the swimming pool within your own complex!!! This unit has seen so many upgrades such as: central air conditioning, high efficient furnace, water heater, windows, doors, garage door, kitchen countertops, appliances...the list goes on! There are two spacious bedrooms and gorgeous modern updated bathroom. It is rare coming across a bungalow townhouse for sale in desirable River Heights with a garage and all of these upgrades - contact a Realtor to quickly schedule your private viewing!!! (id:39198)
Property Details
Interior
Features
Main level Floor
Kitchen
8 x 9Dining room
9'4 x 10Living room
Bedroom
9'7 x 12Exterior
Features
Condo Details
Inclusions
Property History
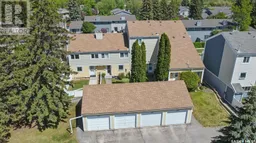 35
35
