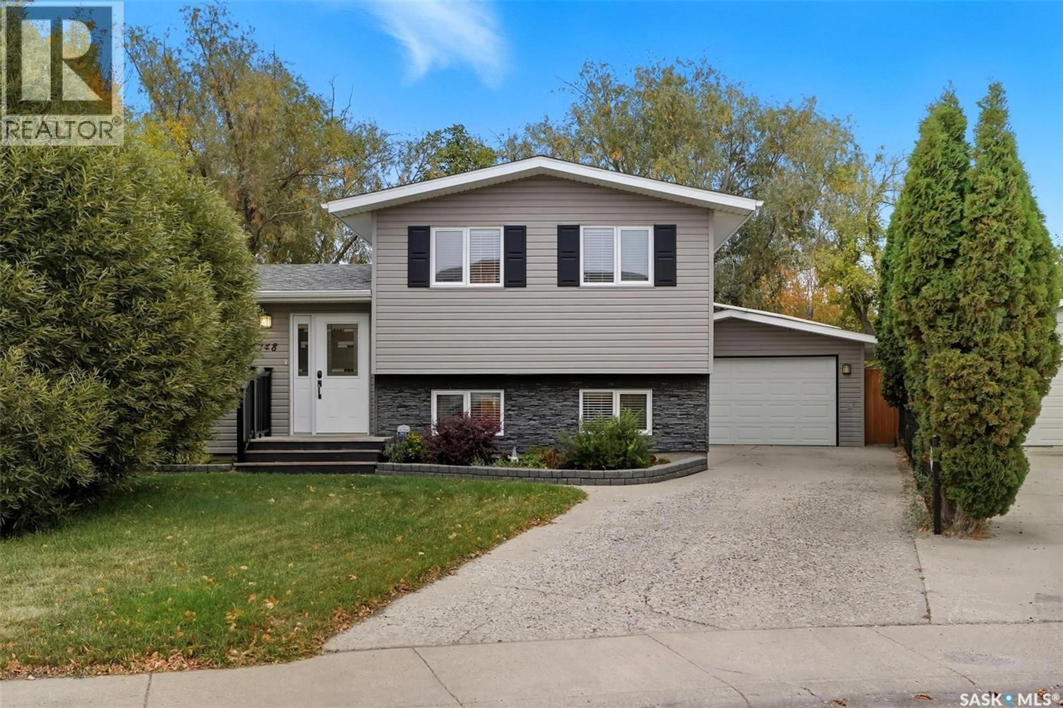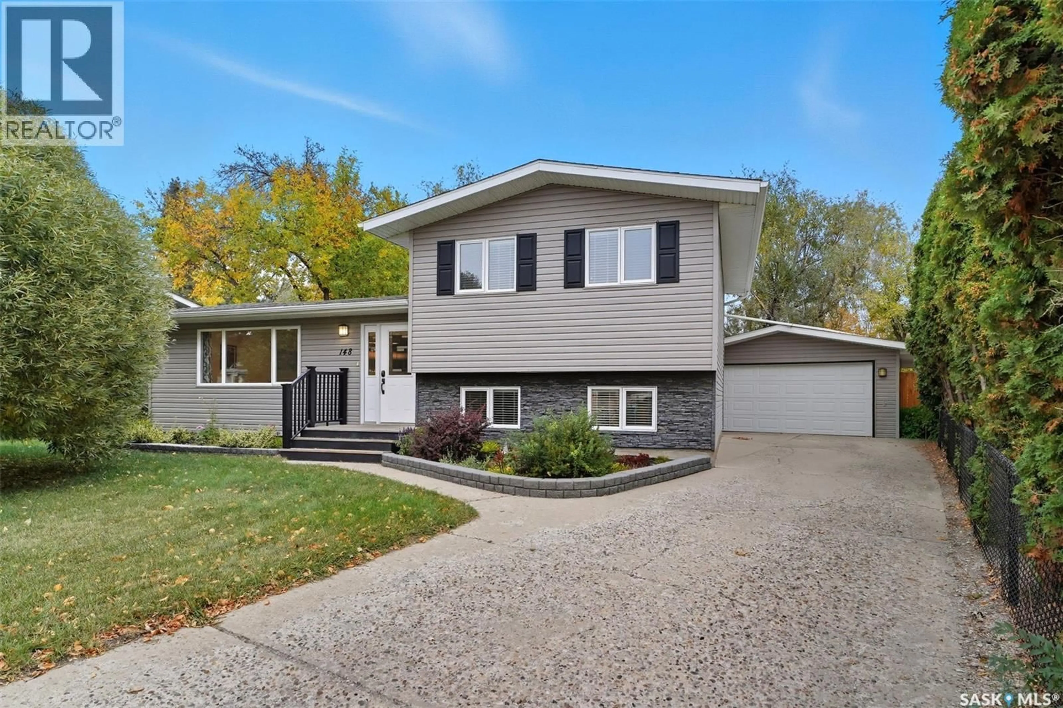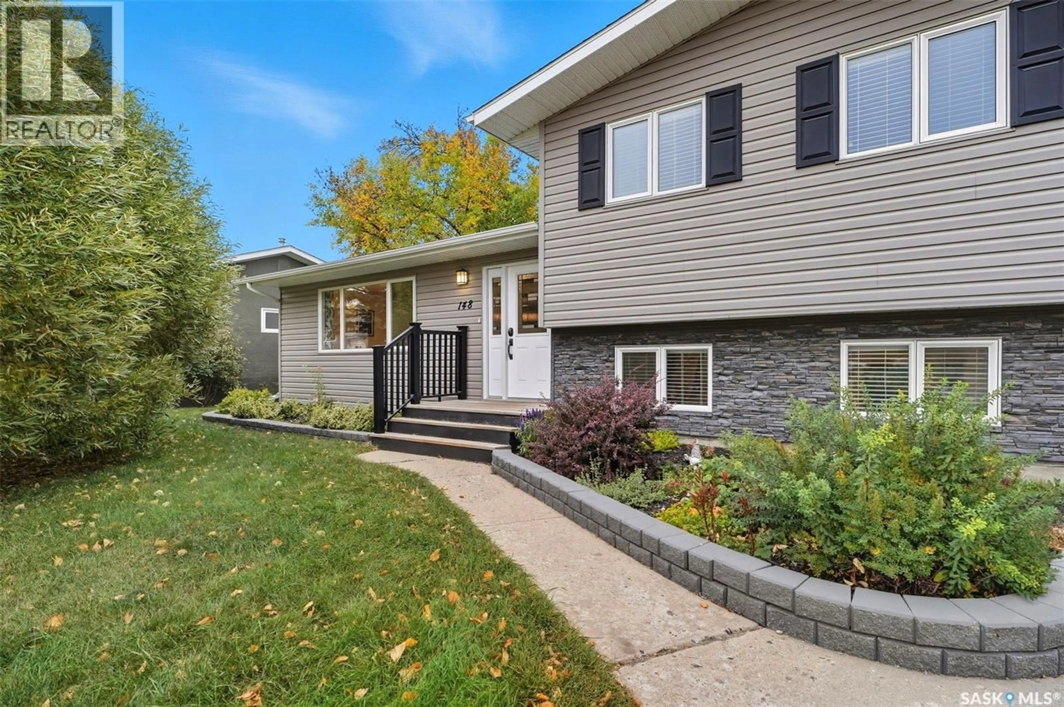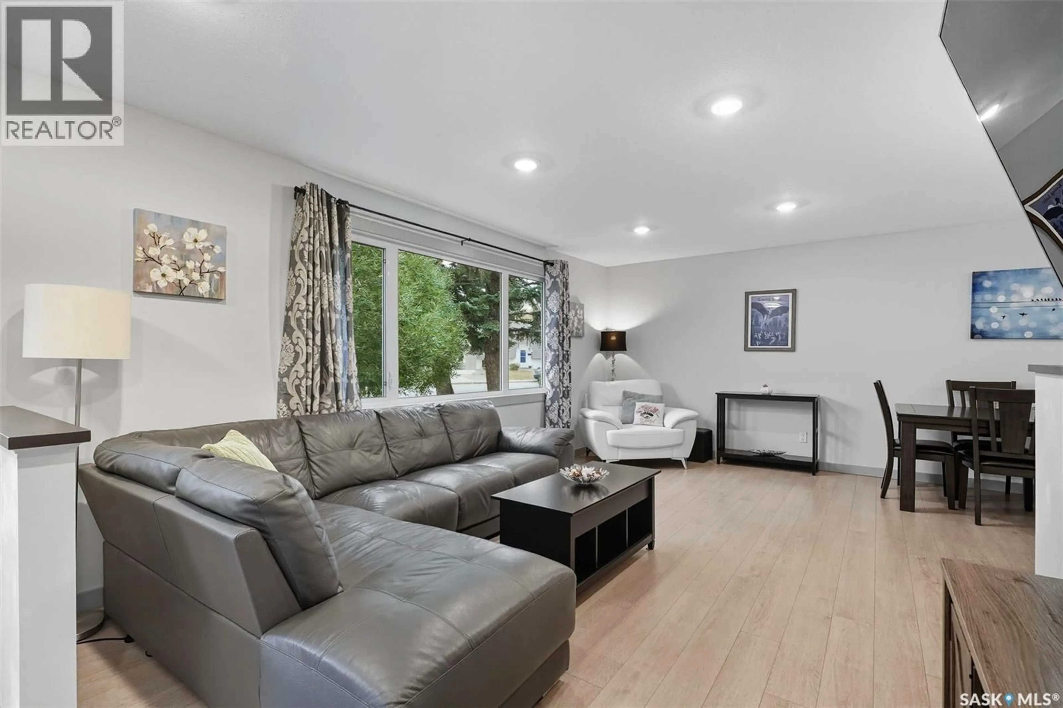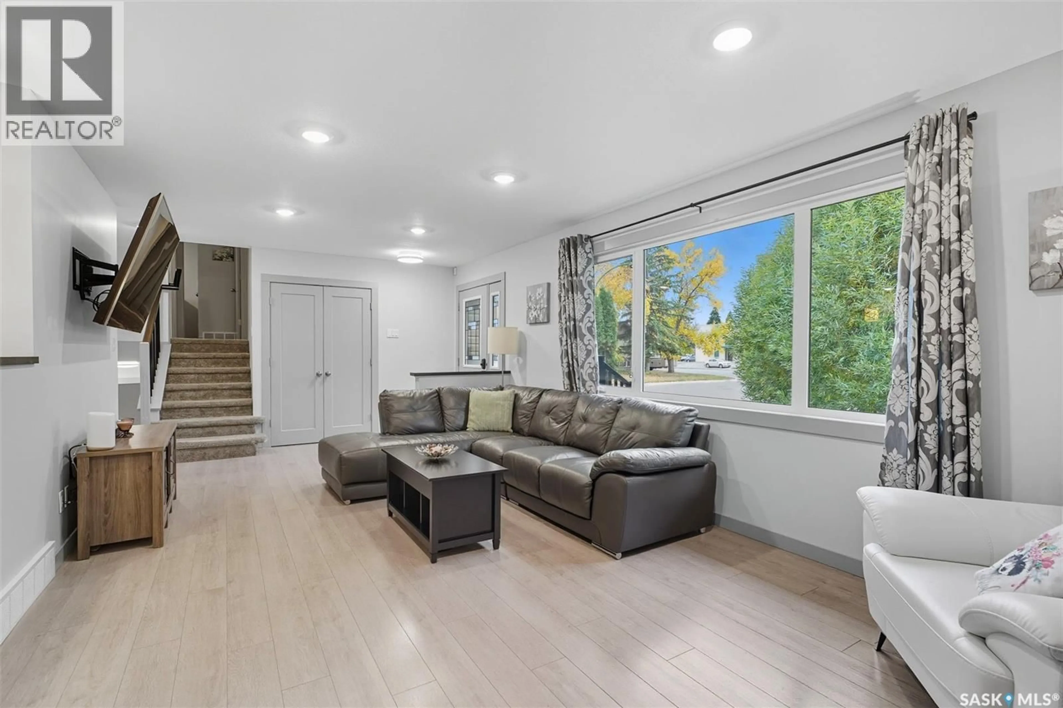148 ST LAWRENCE CRESCENT, Saskatoon, Saskatchewan S7K3V8
Contact us about this property
Highlights
Estimated valueThis is the price Wahi expects this property to sell for.
The calculation is powered by our Instant Home Value Estimate, which uses current market and property price trends to estimate your home’s value with a 90% accuracy rate.Not available
Price/Sqft$440/sqft
Monthly cost
Open Calculator
Description
Welcome to 148 St. Lawrence. A Well-Maintained 4-Level Split in a Quiet, Family-Friendly Neighborhood! This spacious and move-in ready home offers 1,044 sq. ft. above grade and all the room your family needs to grow and thrive. With a thoughtful layout across four levels, this property features 3 bedrooms, 2 bathrooms, and multiple living spaces to relax, entertain, or work from home. On the main floor, you'll find a large, sun-filled living room and an open-concept kitchen and dining area. The kitchen boasts generous counter space, soft-close cabinets with roll-out pot drawers, a stylish tile backsplash, and quality stainless steel appliances including a Bosch dishwasher and direct vent range hood. Upstairs are two comfortable bedrooms and a full bathroom with a tiled shower. The third level offers a cozy family room, a third bedroom, and a second bathroom with a sleek tiled shower and glass roller doors. The lower level features a carpeted games room, a flexible bonus space that could be a fourth bedroom or office, and a bright laundry/utility area complete with washer, dryer, Hi-E furnace, and Hi-E water heater. Features: Outdoor above ground pool is a must in the warm summer months PVC windows, upgraded doors inside and out, laminate and carpet flooring throughout, LED pot lights with dimmers, USB outlets,Central A/C, double detached, insulated garage with shingles, PVC siding, updated shingles, soffits, fascia, and eaves, spacious pie-shaped lot with fenced backyard, firepit area, and room for a garden. Close to multiple schools, early learning centers, a spray park, sports facilities, library, leisure center, restaurants, shopping, and scenic riverbank trails for walking or biking. Don't miss your chance to make this well-cared-for home yours contact your realtor today for a private showing or reach out to Mike Welsh for more details! As per the Seller’s direction, all offers will be presented on 10/14/2025 6:00PM. (id:39198)
Property Details
Interior
Features
Main level Floor
Kitchen
11 x 12Dining room
9 x 11Living room
18 x 12Foyer
5 x 13Exterior
Features
Property History
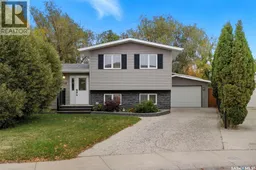 45
45
