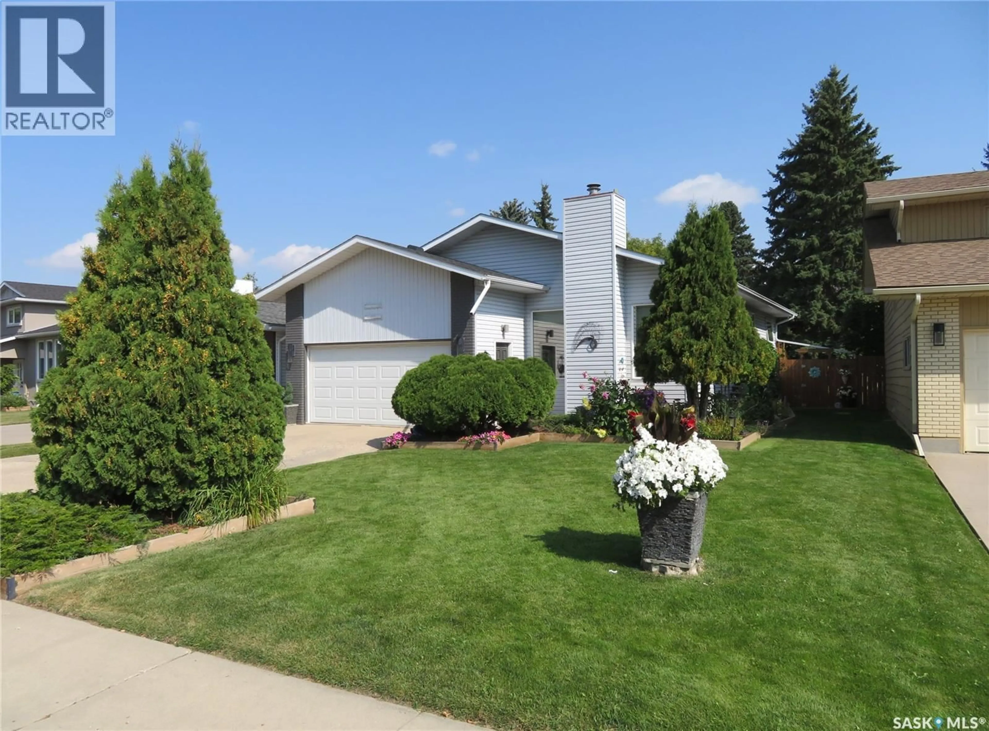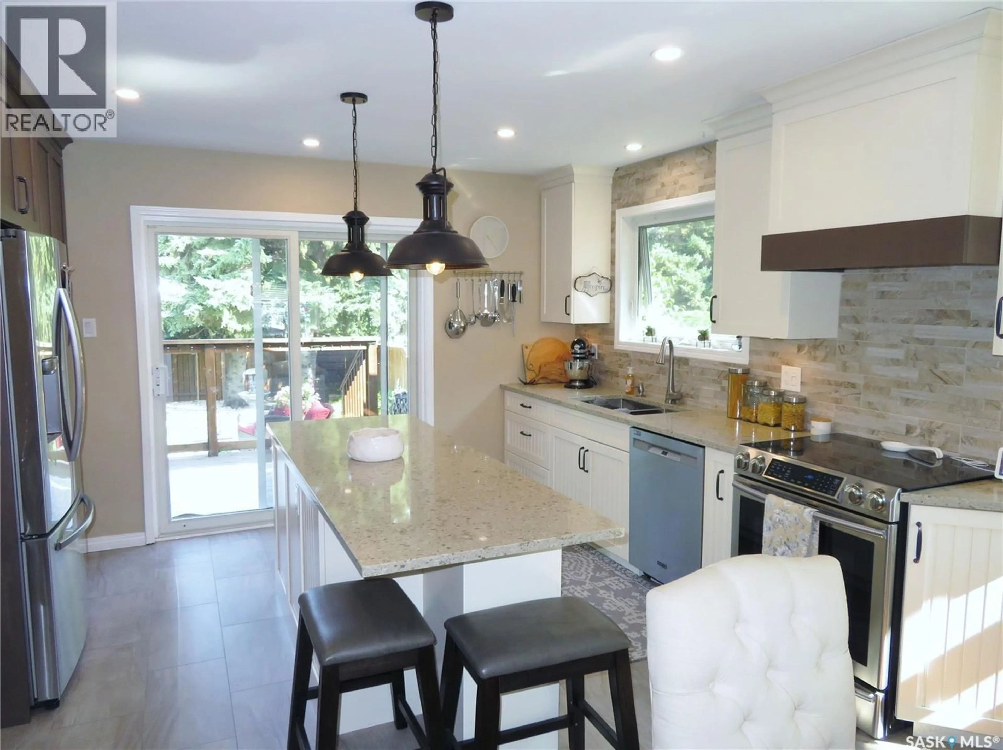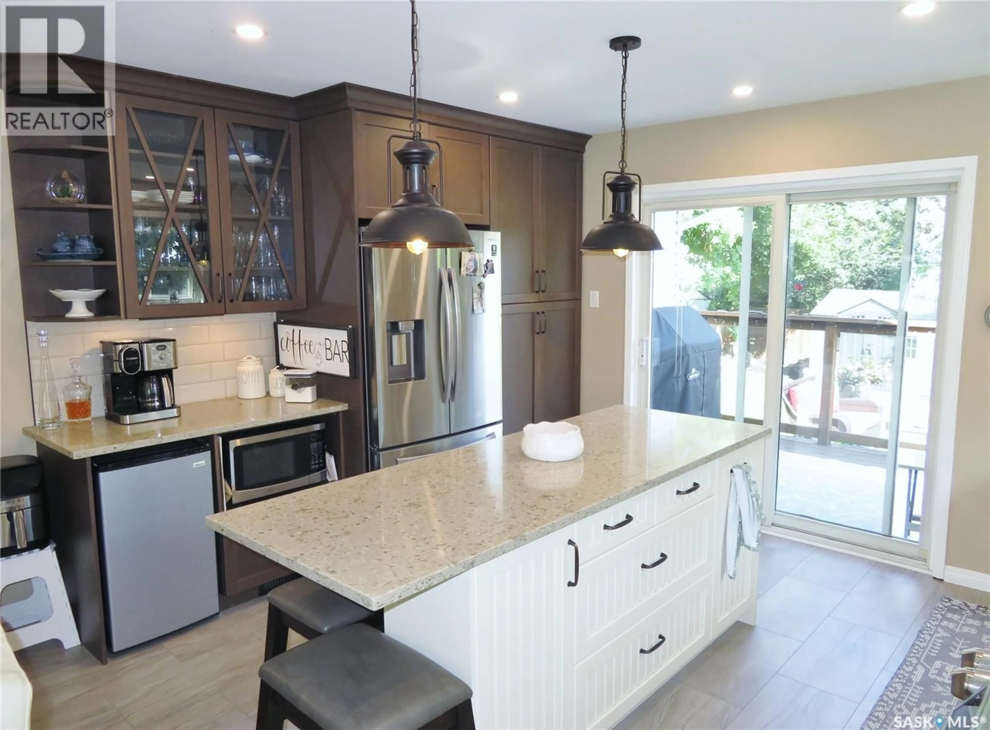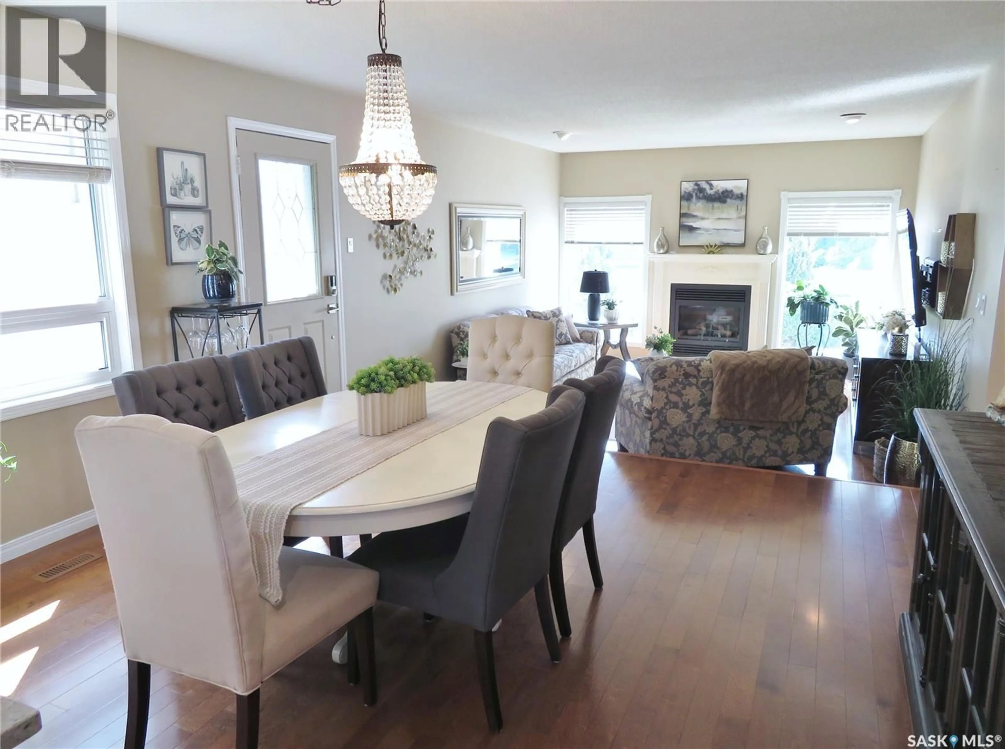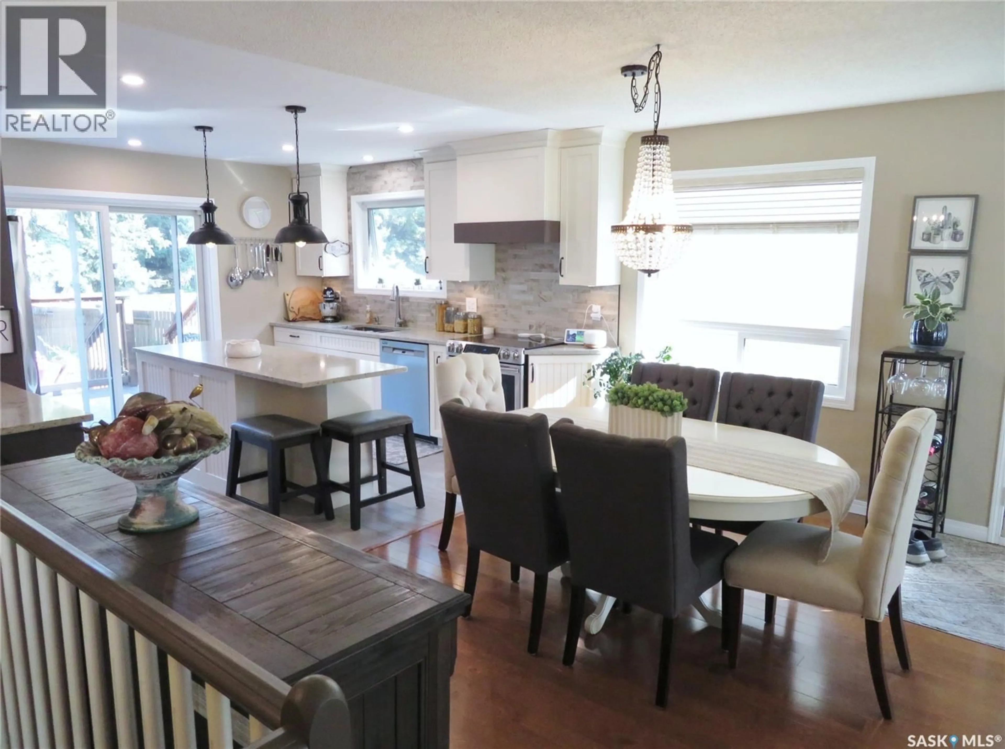115 SAGUENAY DRIVE, Saskatoon, Saskatchewan S7K4M8
Contact us about this property
Highlights
Estimated valueThis is the price Wahi expects this property to sell for.
The calculation is powered by our Instant Home Value Estimate, which uses current market and property price trends to estimate your home’s value with a 90% accuracy rate.Not available
Price/Sqft$486/sqft
Monthly cost
Open Calculator
Description
This charming 1,212 sq ft bungalow is tucked away in a quiet cul-de-sac in Saskatoon's sought-after River Heights neighborhood. With direct access to the scenic Meewasin Walking Trails and the South Saskatchewan River, it offers a peaceful lifestyle surrounded by nature, while still being close to schools, shopping, and other amenities. Inside, the home features a cozy sunken living room with recessed lighting, a gas fireplace, and engineered hardwood flooring. The spacious dining area flows into a beautifully updated kitchen with custom backsplash, modern appliances including induction stove, and a patio door leading to a two-tiered deck with natural gas BBQ hookup—perfect for relaxing or entertaining in the manicured backyard. The primary bedroom includes a walk-in closet with a window, engineered hardwood floors, and a private 4-piece ensuite. A second bedroom, which could be converted back into two separate rooms, is located near another full bathroom and a convenient laundry chute. The fully finished basement adds even more living space, with a large family room, games area, two additional bedrooms, a third bathroom, and plenty of storage, along with laundry and mechanical area. Additional features include central air conditioning, central vacuum, underground sprinklers, storage shed, and a double attached garage that is insulated, drywalled, and equipped with a newer overhead door. This home combines comfort, style, and an unbeatable location in one of Saskatoon’s most walkable and picturesque communities. (id:39198)
Property Details
Interior
Features
Main level Floor
Kitchen
13.5 x 11.6Dining room
13.3 x 7Living room
13.4 x 15.5Bedroom
11.7 x 12.8Property History
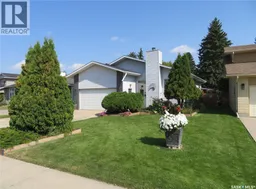 30
30
