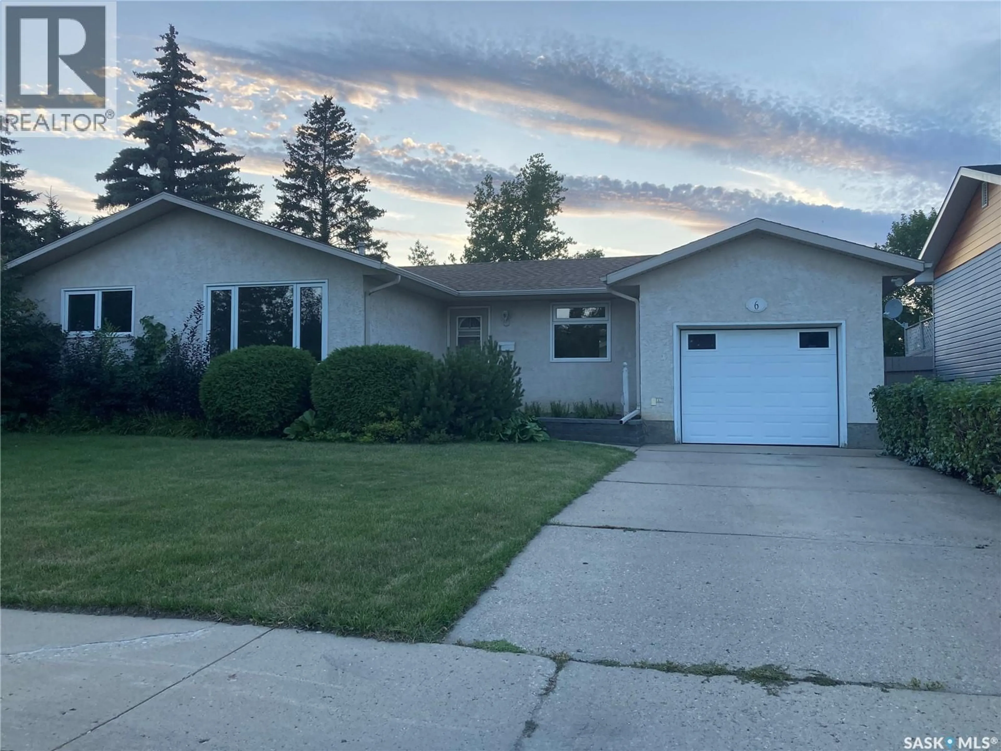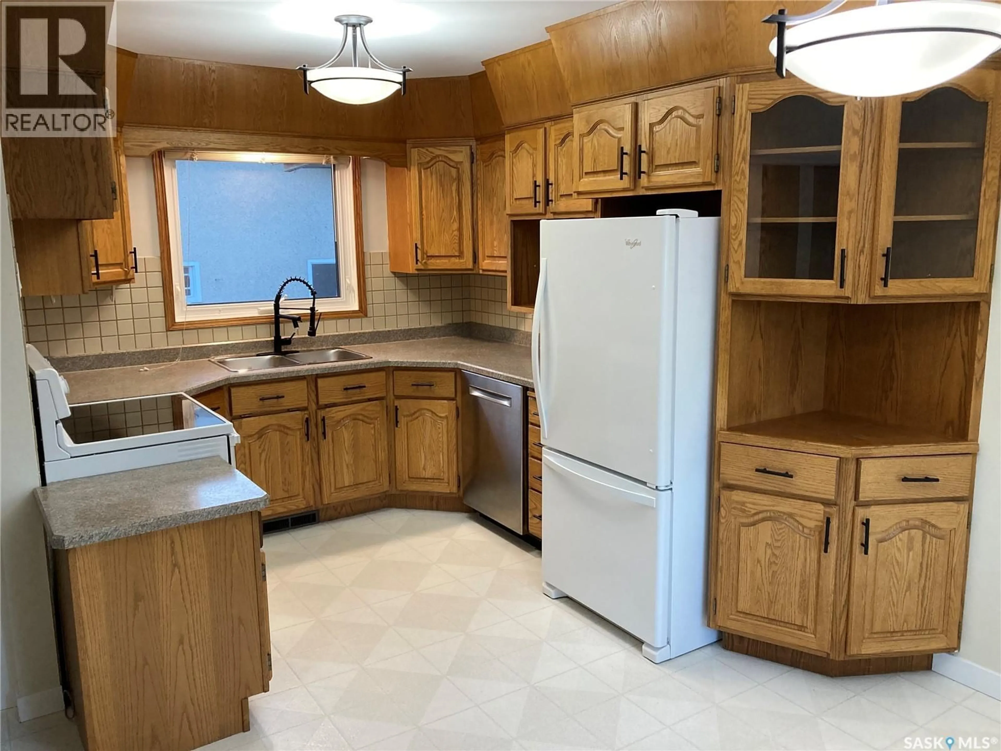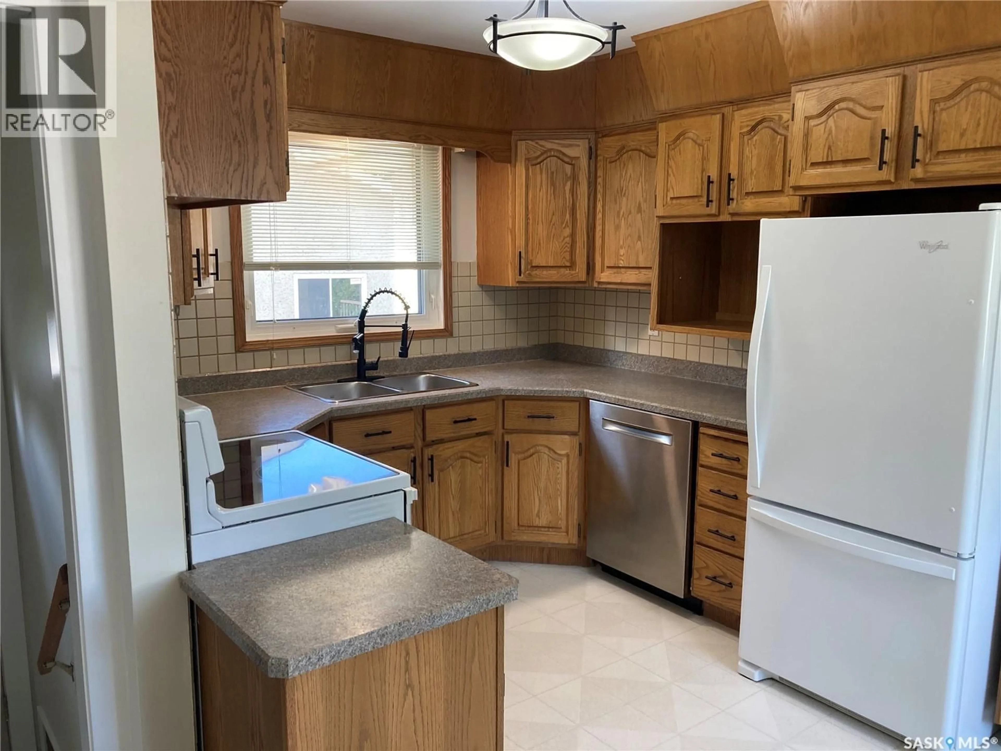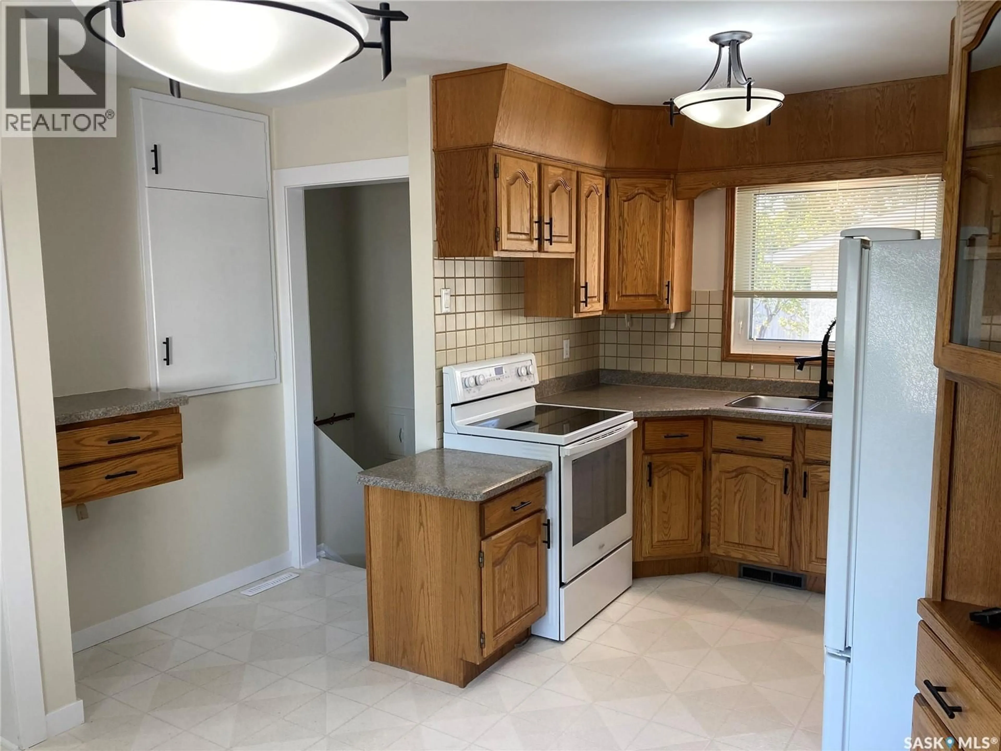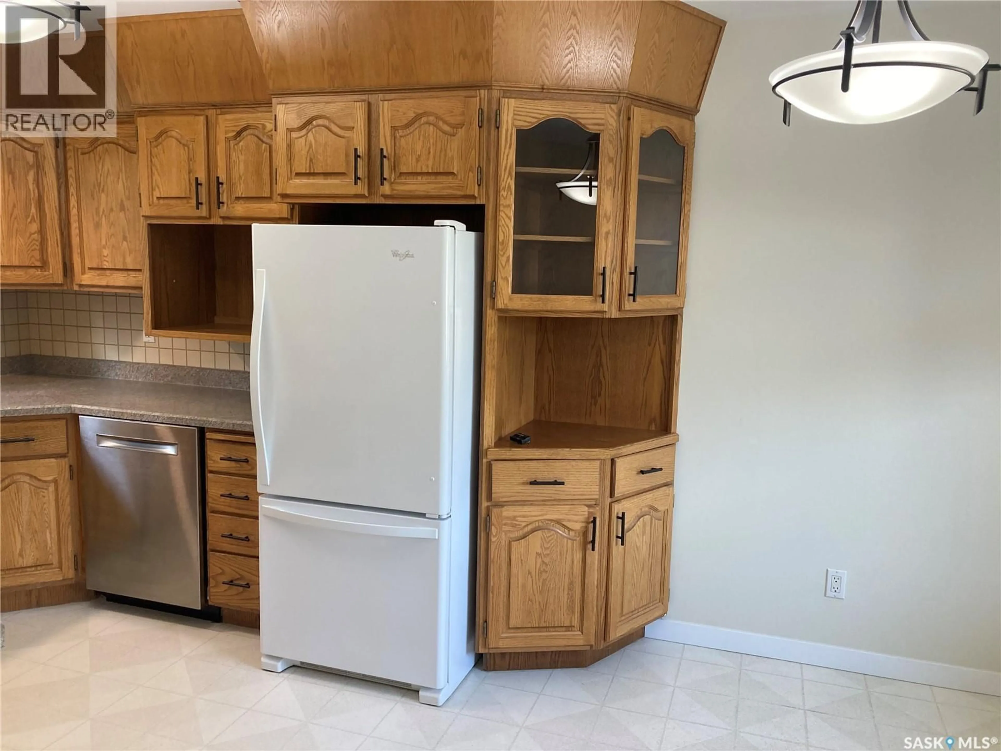6 NOBLE CRESCENT, Saskatoon, Saskatchewan S7K1B7
Contact us about this property
Highlights
Estimated valueThis is the price Wahi expects this property to sell for.
The calculation is powered by our Instant Home Value Estimate, which uses current market and property price trends to estimate your home’s value with a 90% accuracy rate.Not available
Price/Sqft$429/sqft
Monthly cost
Open Calculator
Description
FOR THE CAR ENTHUSIASTS. This 1047 sq ft bungalow in desired Richmond Heights area with 2 DOUBLE garages features 3+1 bedrooms and 2 bathrooms.This Home features beautiful hardwood floors in the Living room, Oak kitchen,newer carpets in the 3 upstairs bedrooms,upgraded 4 pce bathroom,newer windows,shingles 3 yrs old,basement features a good size Family room with gas fire place,tons of storage space in the basement, large bedroom, utility room that is finished and a 2 piece bathroom. Beautifully landscaped yard with 2 storage sheds, 2 room playhouse, underground sprinklers front and back, large 2 tiered deck area and a X-Large double garage (23X26) with back alley access,Plus a 2 car tandem attached garage (12X30) finished with heat and c/v hookup and hose. This home comes complete with Fridge,stove,d/w,washer and dryer,central air conditioning and central vac. The home is in ready to move in condition (id:39198)
Property Details
Interior
Features
Main level Floor
Kitchen
11 x 9Dining room
6'4" x 10'7"Living room
17 x 12Bedroom
10'8" x 10'10"Property History
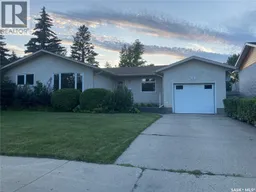 50
50
