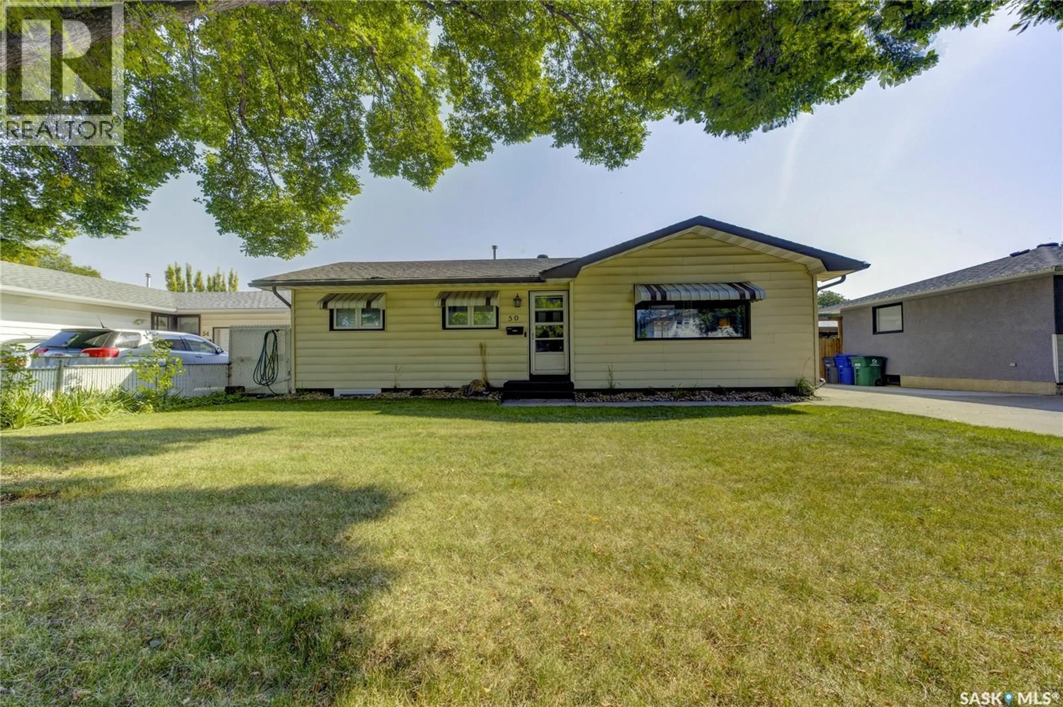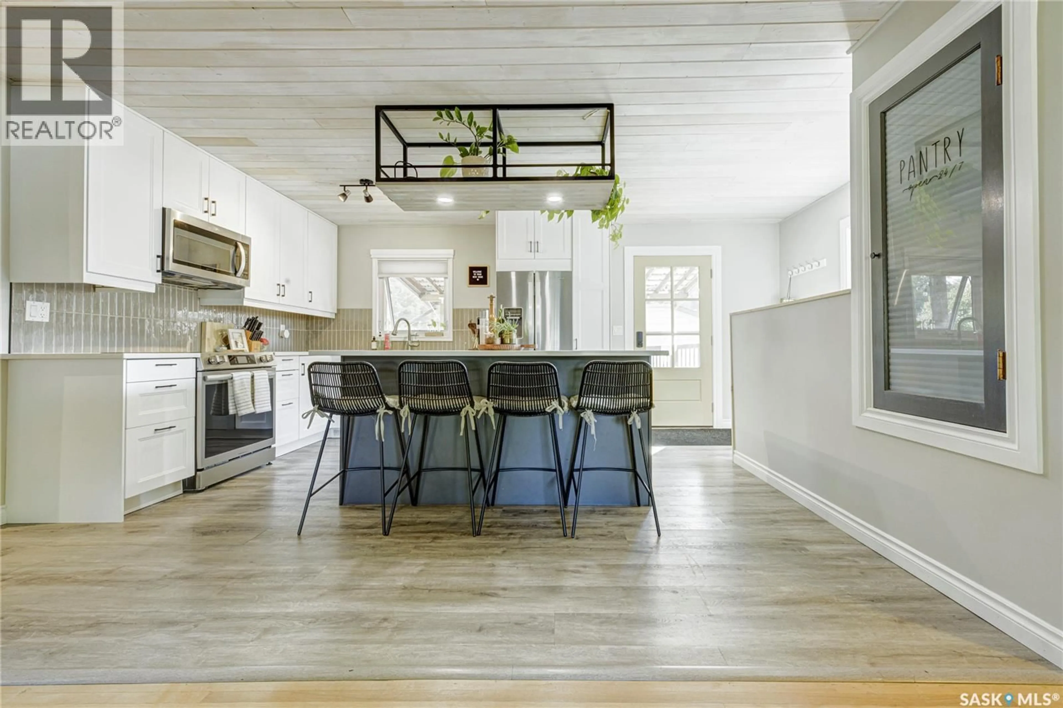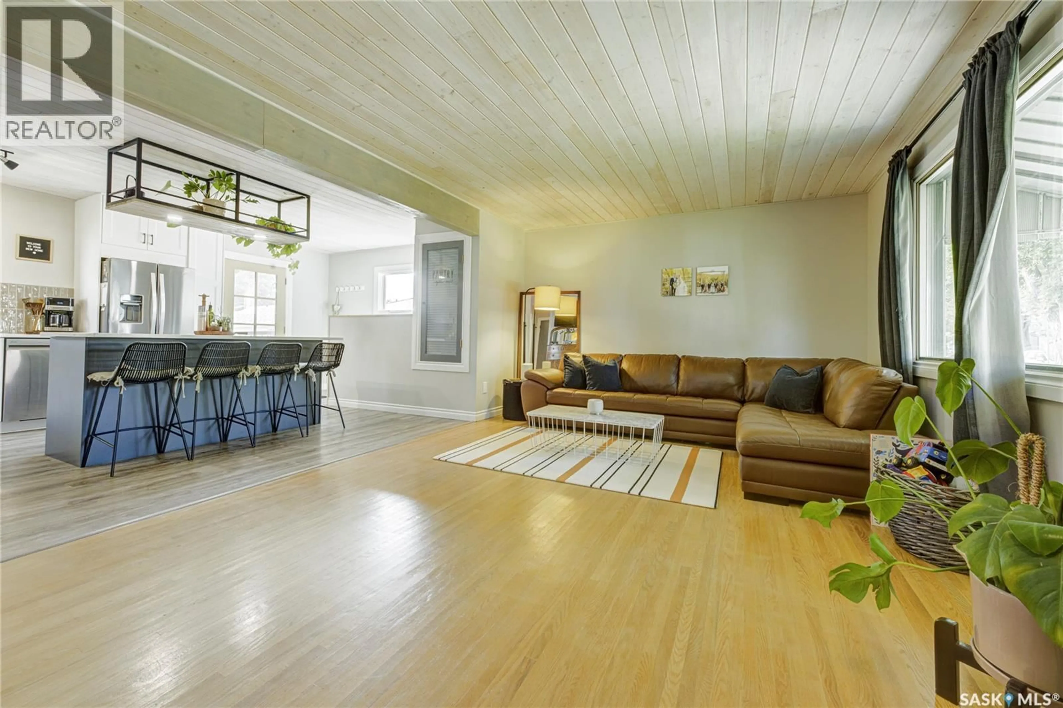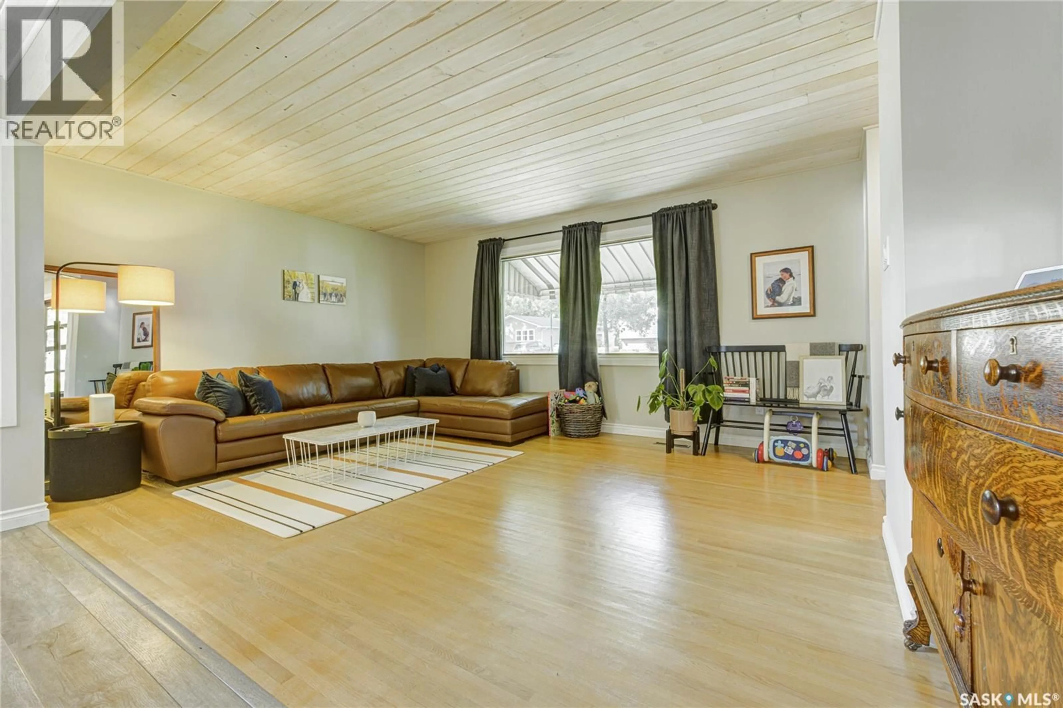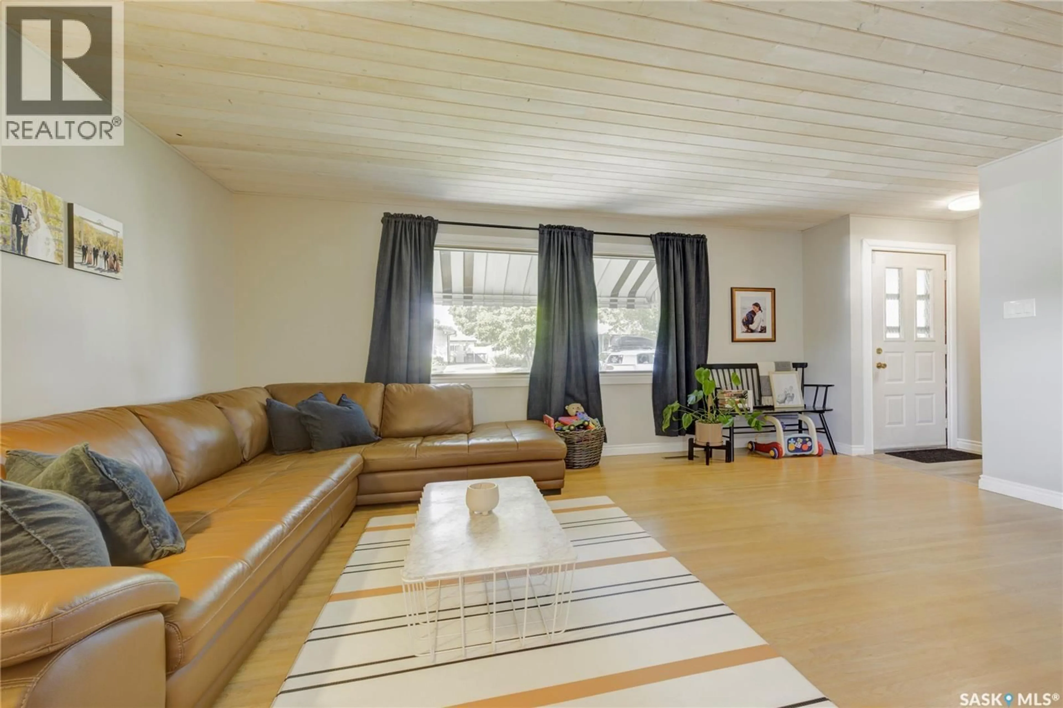50 RUPERT DRIVE, Saskatoon, Saskatchewan S7K1B3
Contact us about this property
Highlights
Estimated valueThis is the price Wahi expects this property to sell for.
The calculation is powered by our Instant Home Value Estimate, which uses current market and property price trends to estimate your home’s value with a 90% accuracy rate.Not available
Price/Sqft$492/sqft
Monthly cost
Open Calculator
Description
Beautifully Updated Bungalow in Richmond Heights! Nestled in the desirable, tree-lined community of Richmond Heights, this fully updated bungalow offers the perfect blend of modern comfort and convenience. Ideally located close to the river, downtown, the University of Saskatchewan, SaskPolytech, and with quick access to Circle Drive, this home is a rare find. Featuring 4 bedrooms and 2 bathrooms, the property includes a non-conforming 1-bedroom basement suite with its own laundry—ideal as a mortgage helper or for extended family. One of the upstairs bedrooms has been converted into a convenient laundry room, adding flexibility to the layout. The main floor boasts a stunning kitchen with quartz countertops, stainless steel appliances, and a stylish open feel accented by pine tongue-and-groove ceilings that flow through the living room, kitchen, and primary bedroom. The living room and primary Bedroom are finished with original hardwood floors, creating a warm and inviting space. Outside, you’ll find plenty of parking with a driveway that accommodates 3 vehicles, plus a double detached garage featuring a floor drain, a work bench and built-in exhaust fan—perfect for hobbyists or those who appreciate a functional workspace. With every detail inside updated within the past five years, this home is move-in ready and located in one of Saskatoon’s most sought-after areas. (id:39198)
Property Details
Interior
Features
Main level Floor
Foyer
3.6 x 4Living room
12.3 x 16.6Kitchen
10.9 x 12.44pc Bathroom
3.3 x 6.7Property History
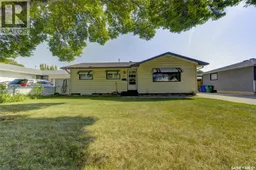 50
50
