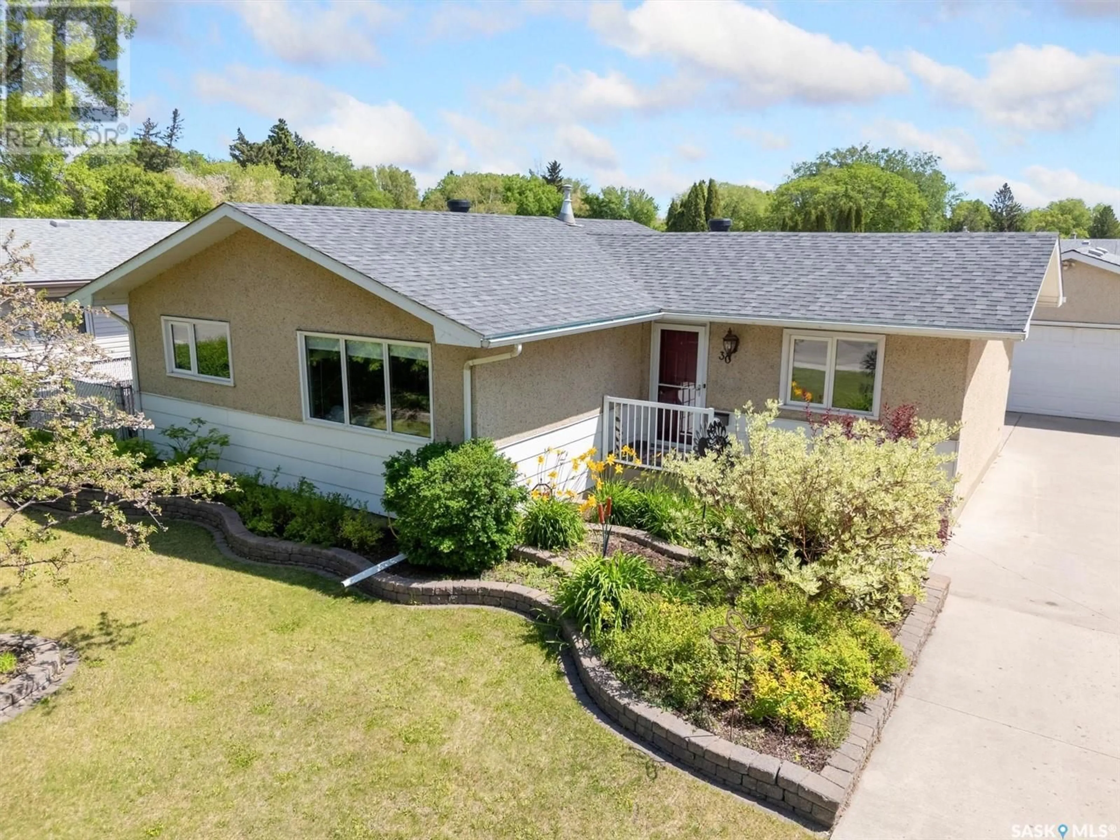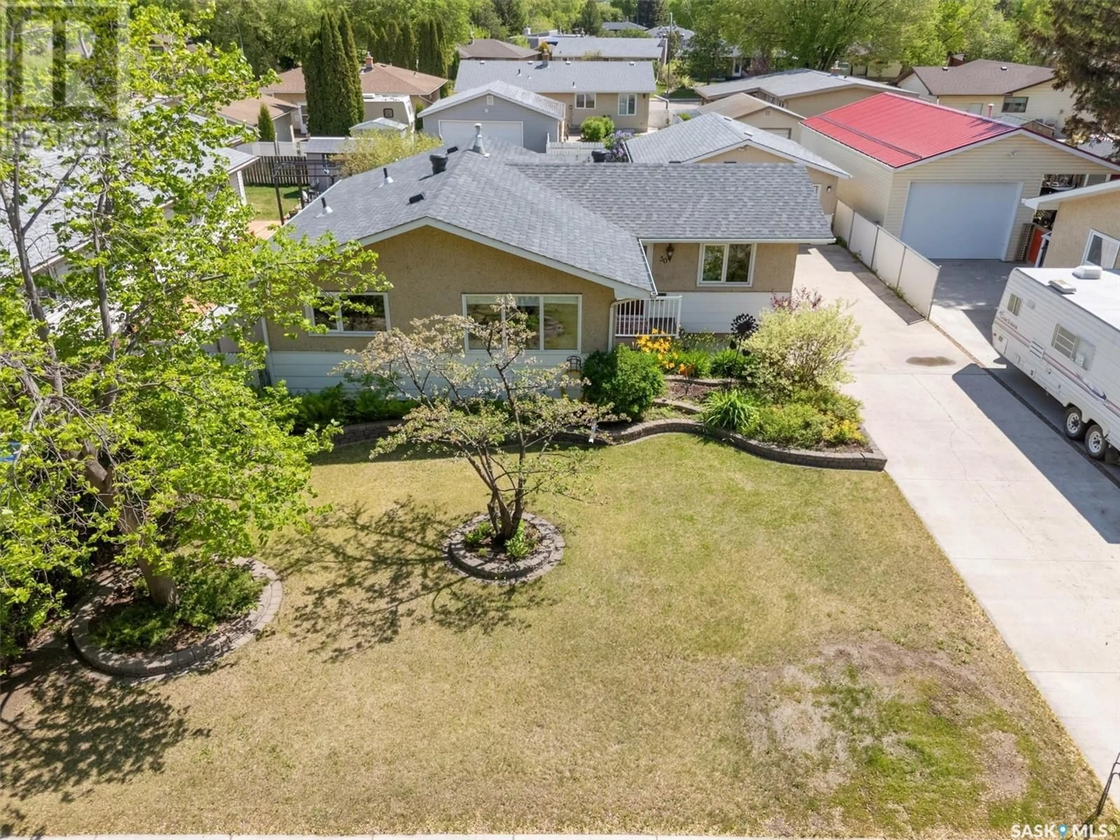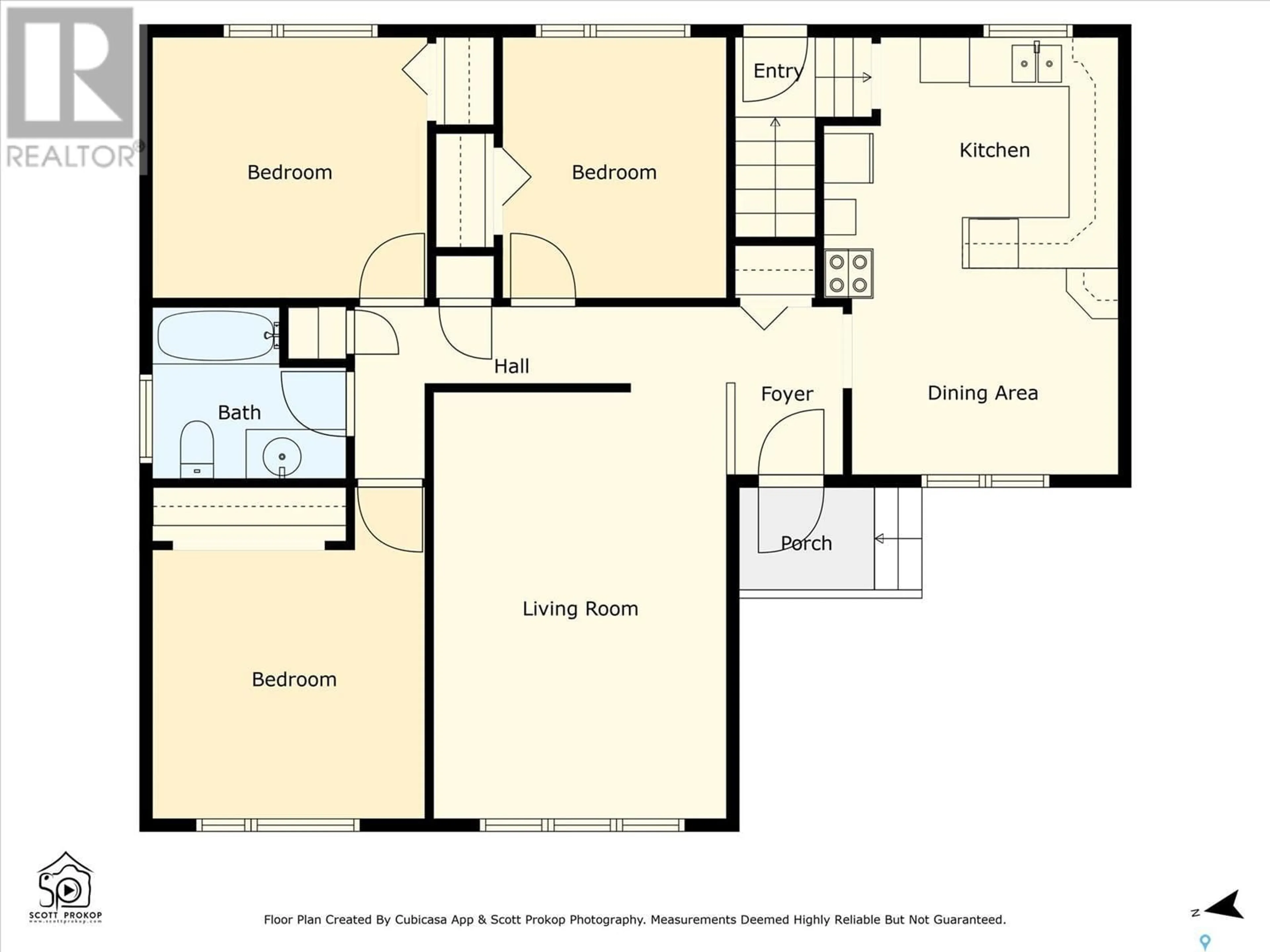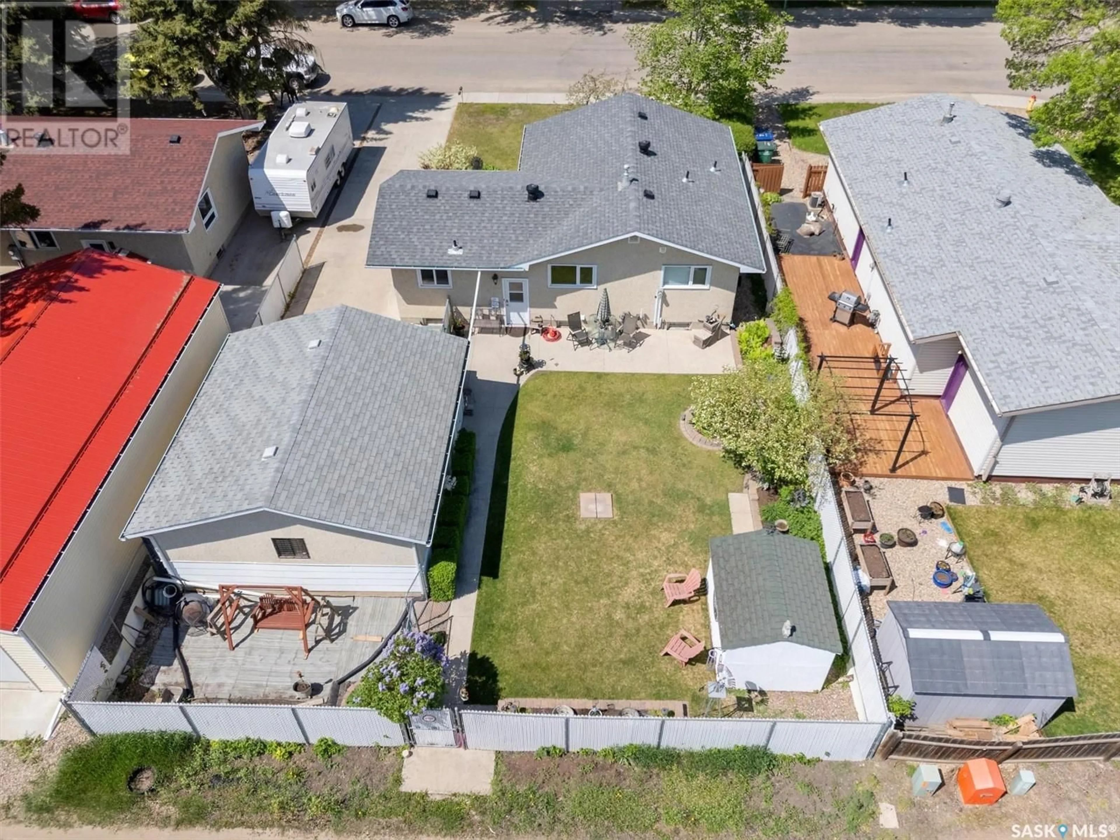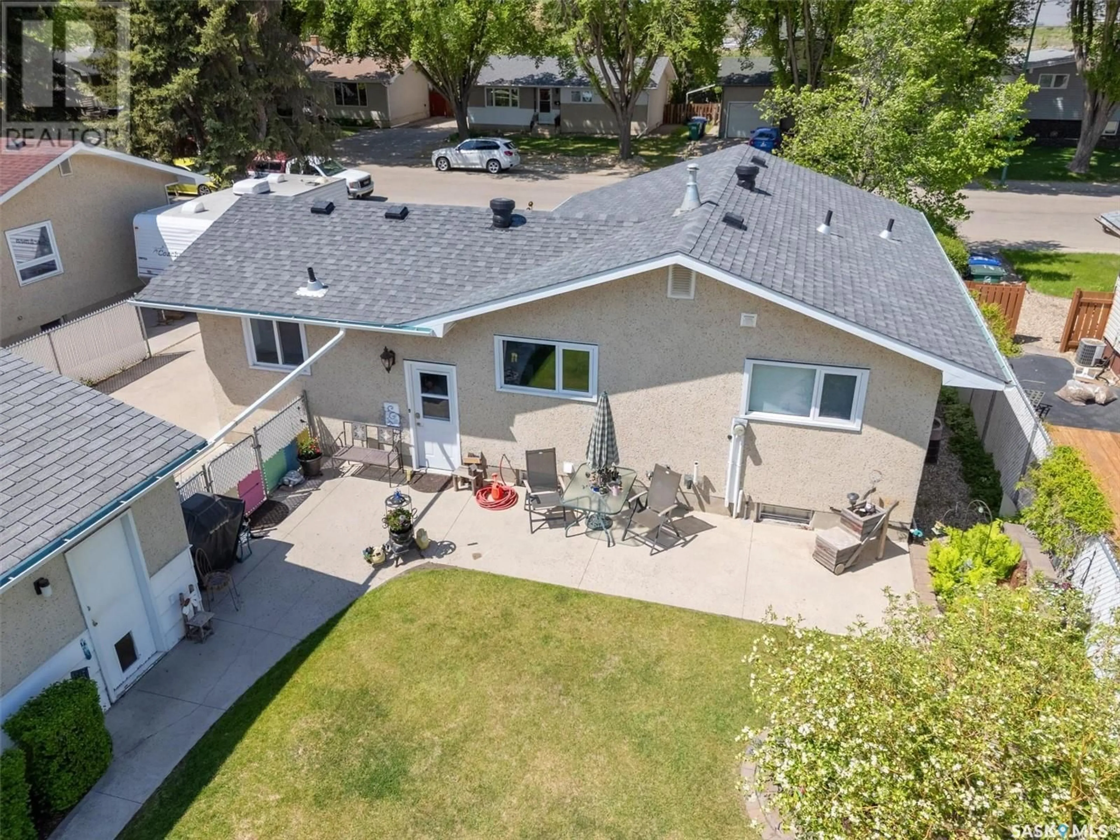30 RUPERT DRIVE, Saskatoon, Saskatchewan S7K1B2
Contact us about this property
Highlights
Estimated ValueThis is the price Wahi expects this property to sell for.
The calculation is powered by our Instant Home Value Estimate, which uses current market and property price trends to estimate your home’s value with a 90% accuracy rate.Not available
Price/Sqft$414/sqft
Est. Mortgage$1,889/mo
Tax Amount (2024)$3,556/yr
Days On Market1 day
Description
Charming Richmond Heights Bungalow with Mature Yard & Prime Location! Welcome to this meticulously maintained bungalow nestled in the highly sought-after Richmond Heights neighborhood! This charming home offers 3 spacious bedrooms on the main floor, complemented by a convenient 4-piece bathroom. The heart of the home is a bright and inviting south-facing living room, showcasing beautiful original hardwood floors that add warmth and character. The fully developed basement significantly expands your living space, featuring an additional bedroom, a large recreation room perfect for entertaining, and a 3-piece bathroom. Storage will never be an issue with ample space throughout the lower level. Step outside to discover a true oasis! The fully fenced yard is a gardener's delight, boasting mature landscaping with a variety of vibrant perennials, delicious haskap berries, and a productive Evans sour cherry tree. A detached two-car garage provides secure parking and additional storage. Enjoy the unbeatable location! This home is just a short stroll to the picturesque G.D. Archibald Park, offers close proximity to the scenic river valley, and provides quick, easy access to Circle Drive for convenient commuting. Don't miss your chance to own this wonderful home in a fantastic neighborhood!... As per the Seller’s direction, all offers will be presented on 2025-06-16 at 12:07 AM (id:39198)
Property Details
Interior
Features
Main level Floor
Living room
11'8" x 17'4"Dining room
10'8" x 7'Kitchen
11'9" x 10'5"Primary Bedroom
10'11" x 13'3"Property History
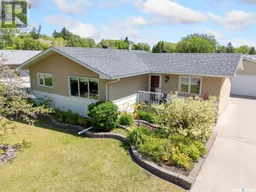 45
45
