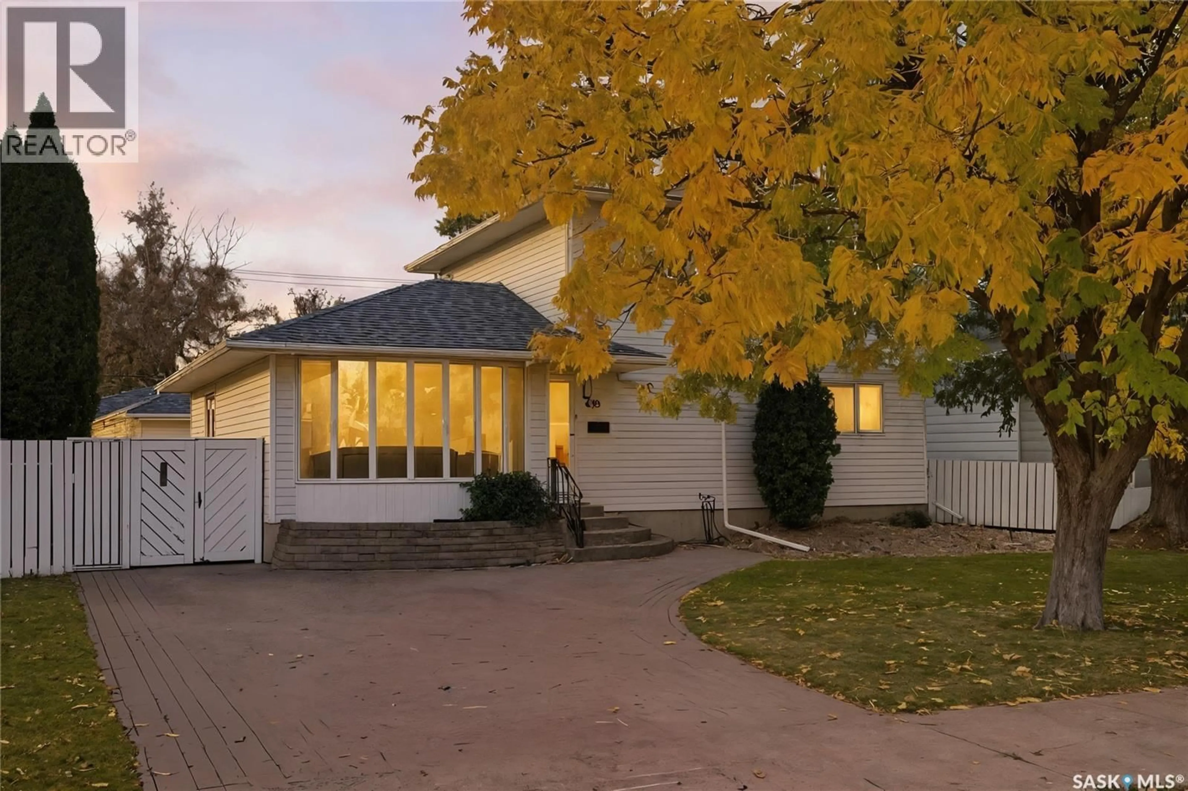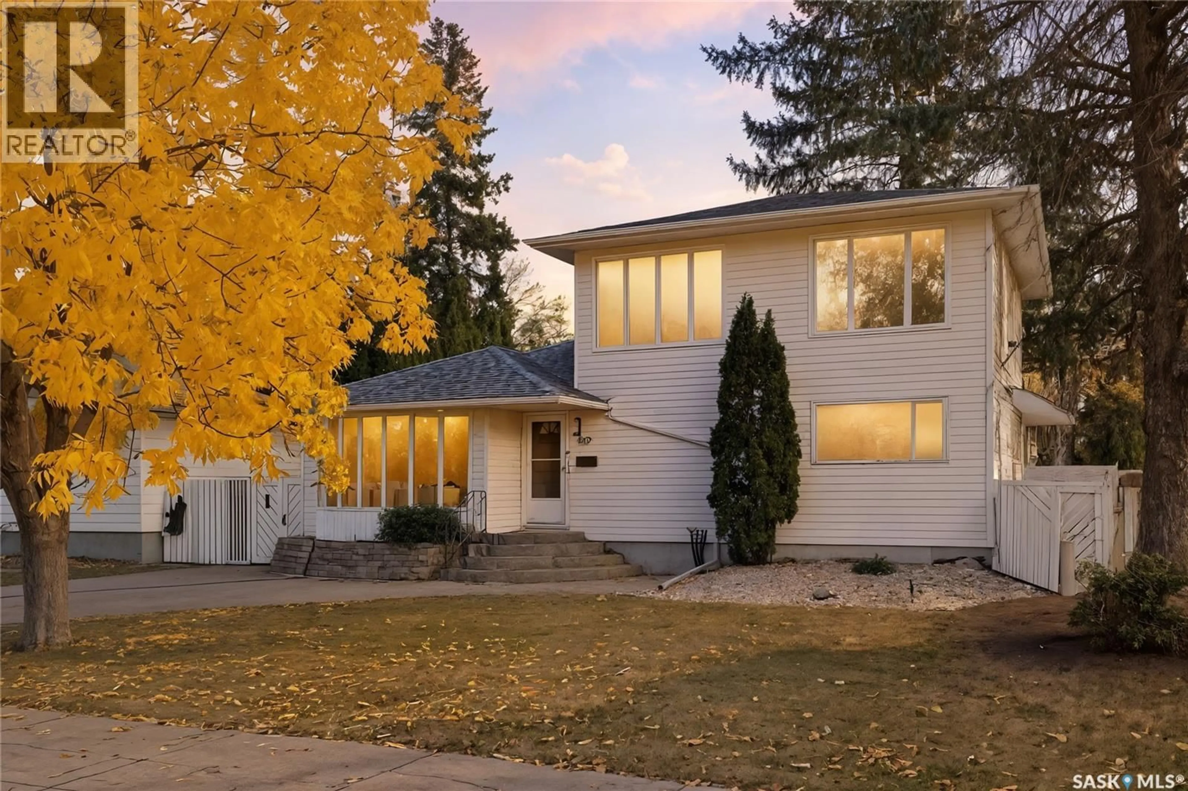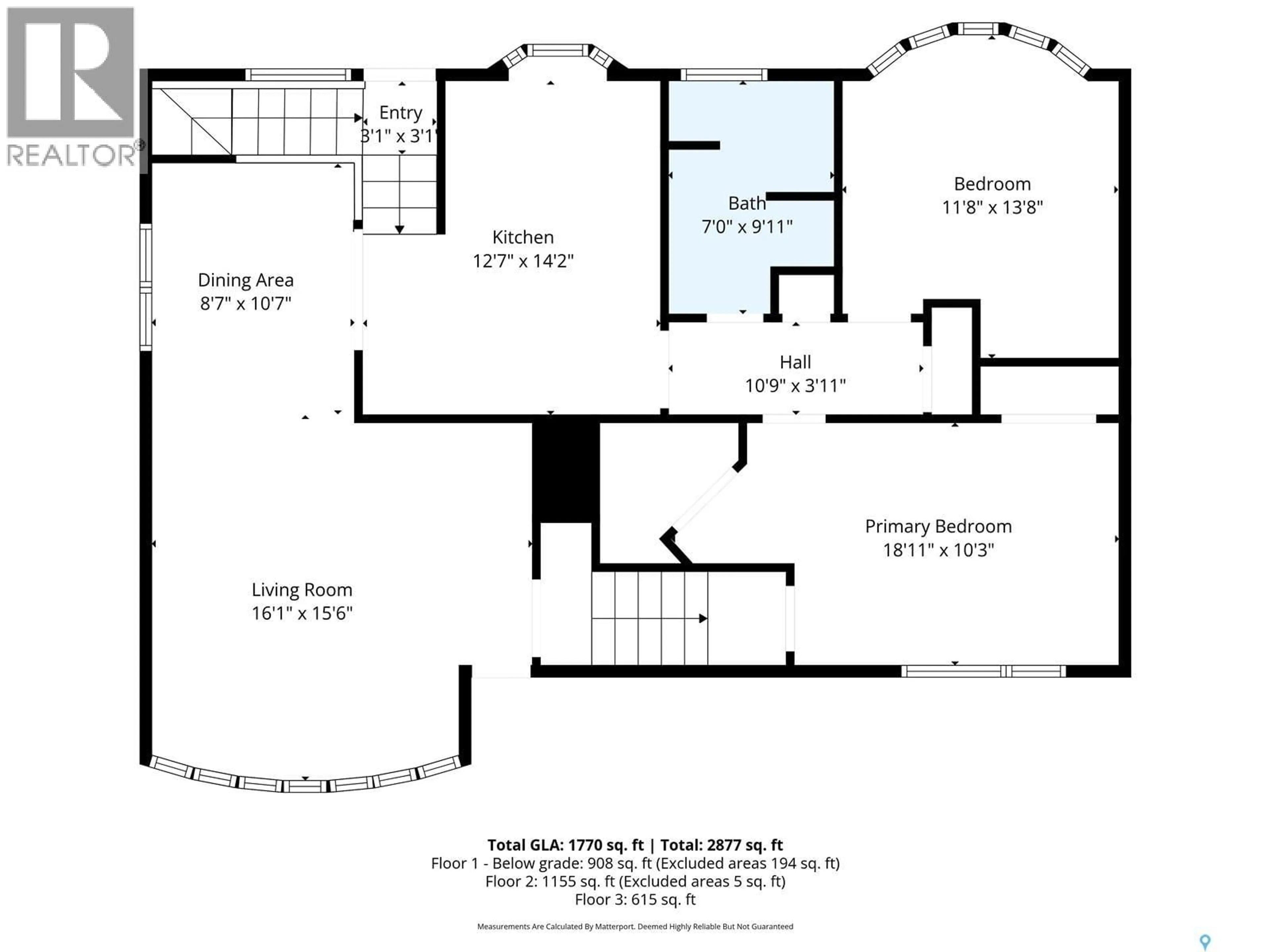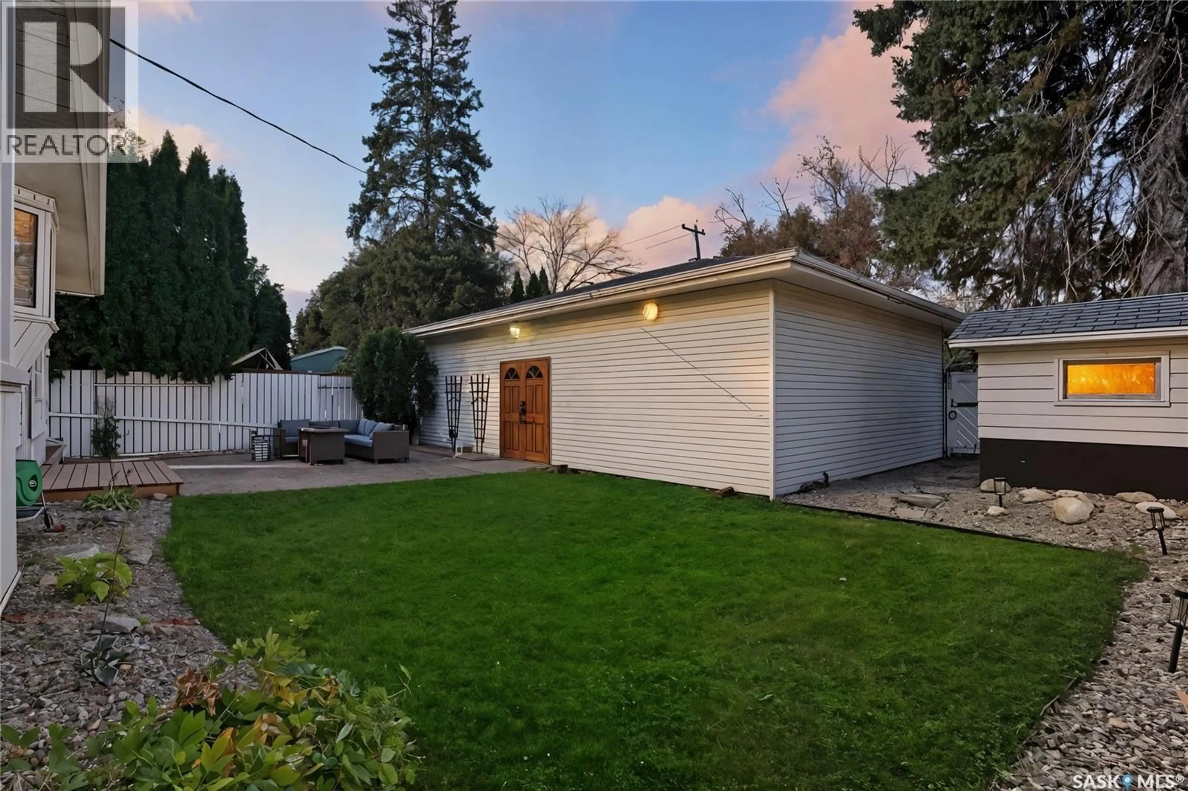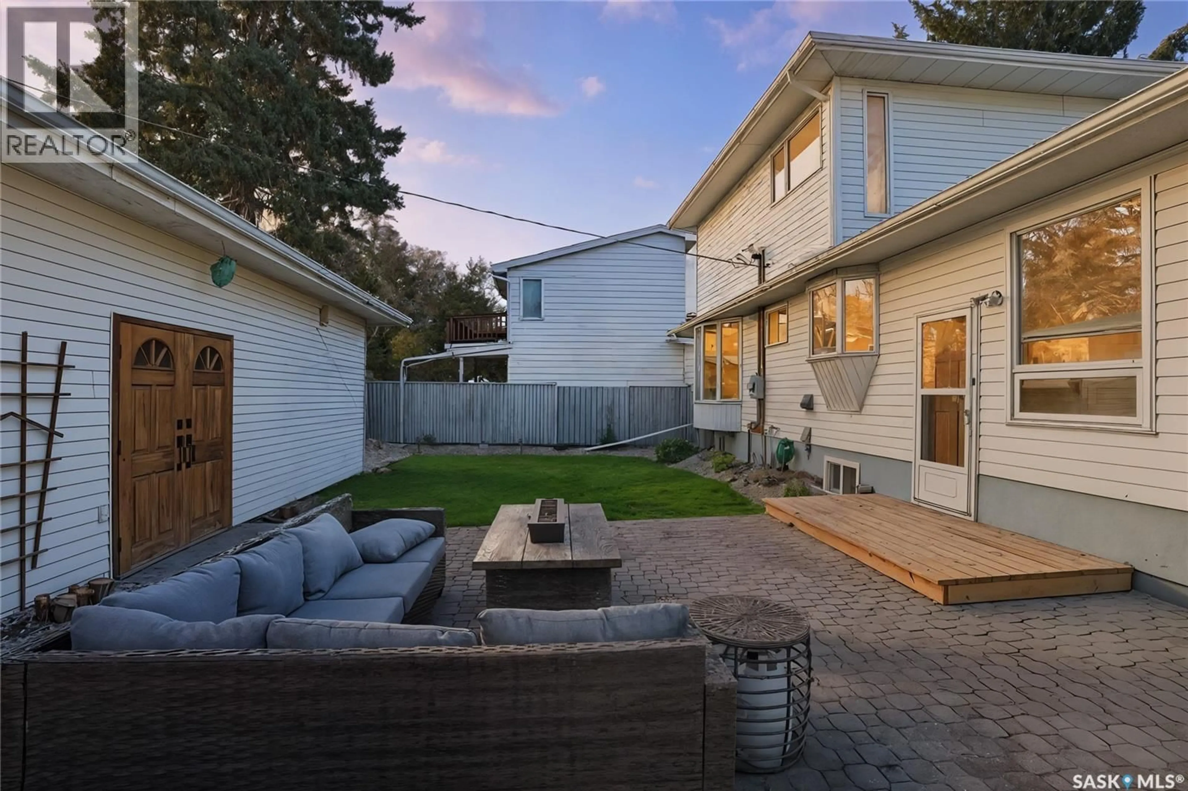433 ELM STREET, Saskatoon, Saskatchewan S7J0H2
Contact us about this property
Highlights
Estimated valueThis is the price Wahi expects this property to sell for.
The calculation is powered by our Instant Home Value Estimate, which uses current market and property price trends to estimate your home’s value with a 90% accuracy rate.Not available
Price/Sqft$310/sqft
Monthly cost
Open Calculator
Description
Welcome to 433 Elm Street, a 1,772 sq ft two storey home in the heart of Queen Elizabeth. Built in 1955 and thoughtfully updated, this 4 bedroom, 2 bathroom property combines classic charm with modern comfort. The main floor features bright vinyl plank flooring across the living room, dining area, and kitchen. The kitchen offers generous workspace and storage, and the 5 piece main bath adds a clean, contemporary touch. Two bedrooms on the main level provide flexibility for guests, family, or office use. The upper level is an open living area with incredible natural light and ample space for a studio, home office, or relaxing family room. The full basement includes a large family room, an additional bedroom, a 3 piece bath, a den, and a laundry area. Notable upgrades include new eaves on the house and garage, new basement windows, an upgraded electrical panel and service entry, new washer, dryer, furnace, and water heater in 2024, as well as new shingles on the lower portion of the home in 2025. Additional highlights include two gas fireplaces, central air conditioning, underground sprinklers, and a private fenced yard with mature trees. The triple detached garage features one partitioned stall that is partially heated and insulated, along with a single front drive and total parking for four vehicles. Set on a 55 by 110 foot lot, this property offers a perfect mix of space, updates, and location within one of Saskatoon’s most established neighbourhoods. (id:39198)
Property Details
Interior
Features
Main level Floor
Living room
16.1 x 15.6Dining room
10.7 x 8.7Kitchen
14.2 x 12.75pc Bathroom
Property History
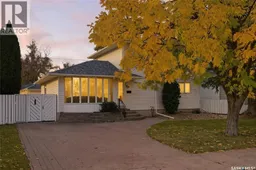 49
49
