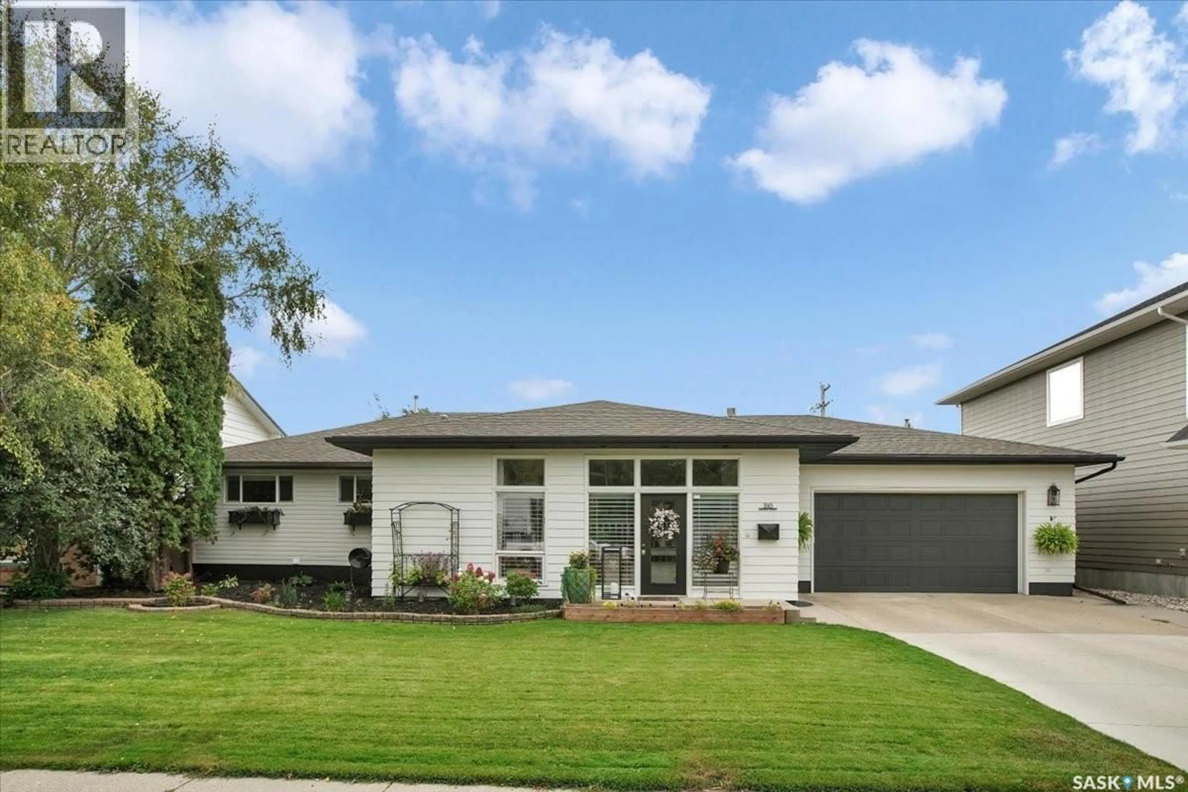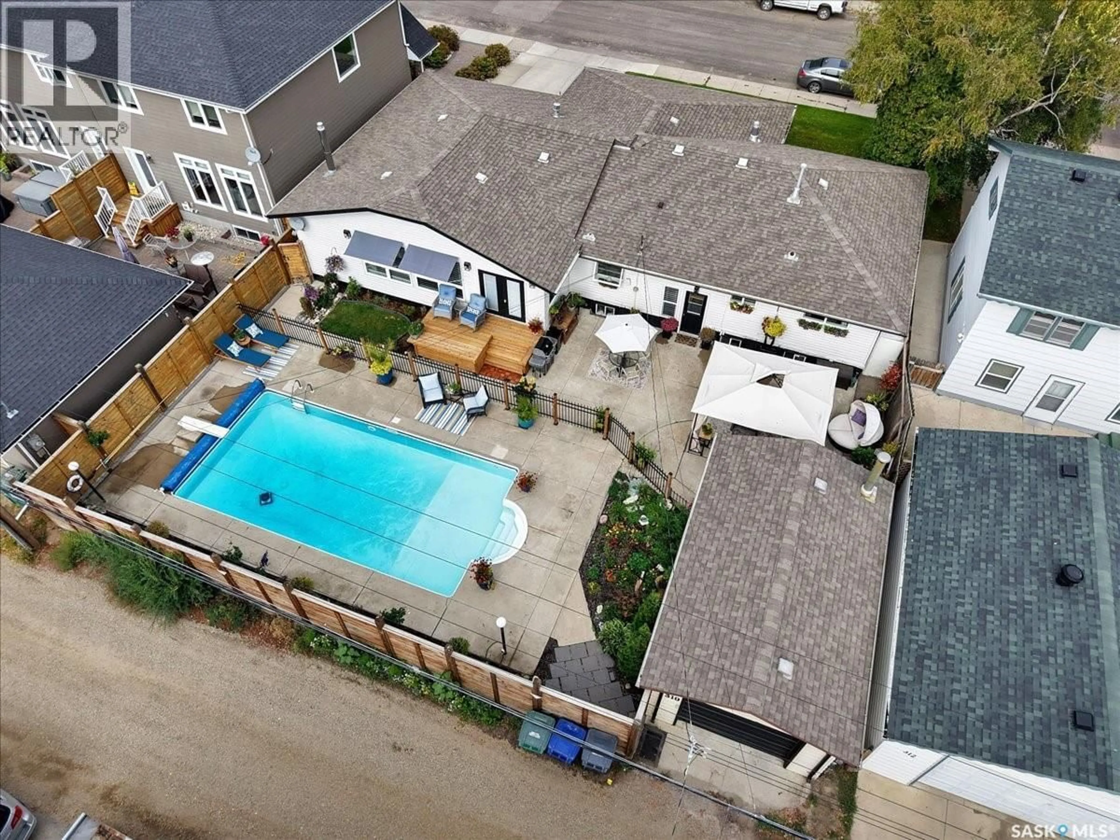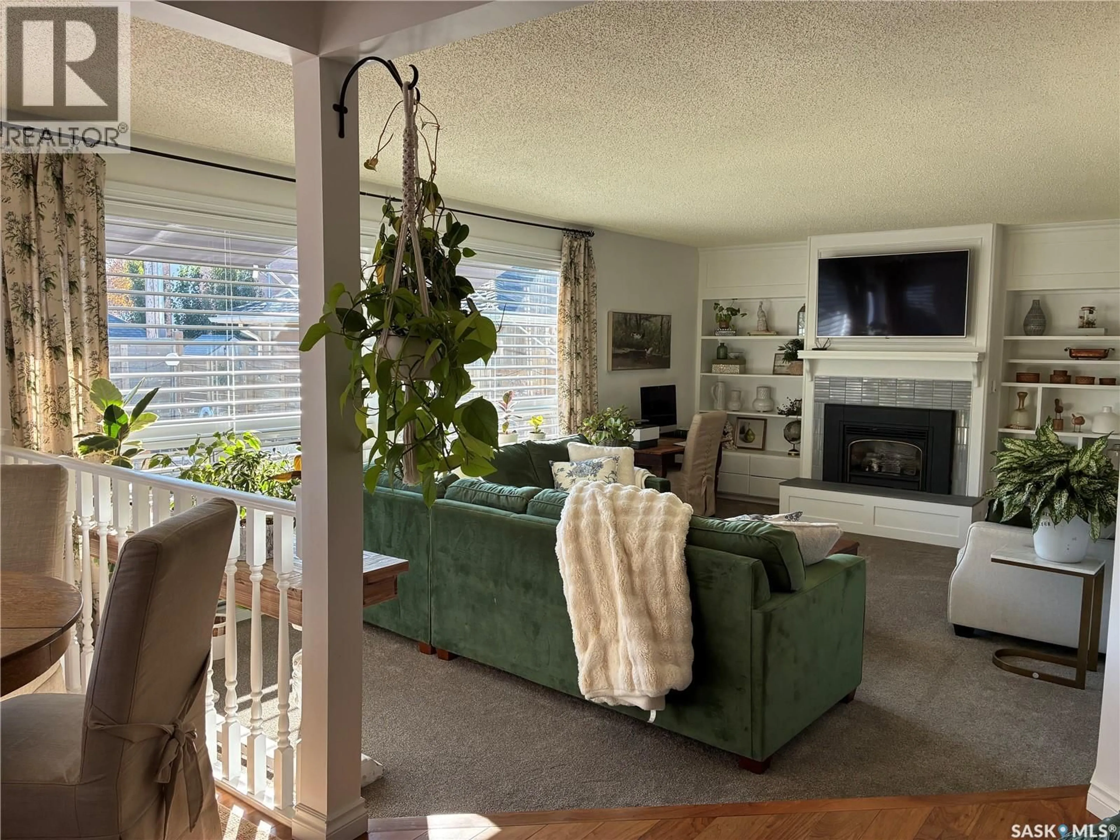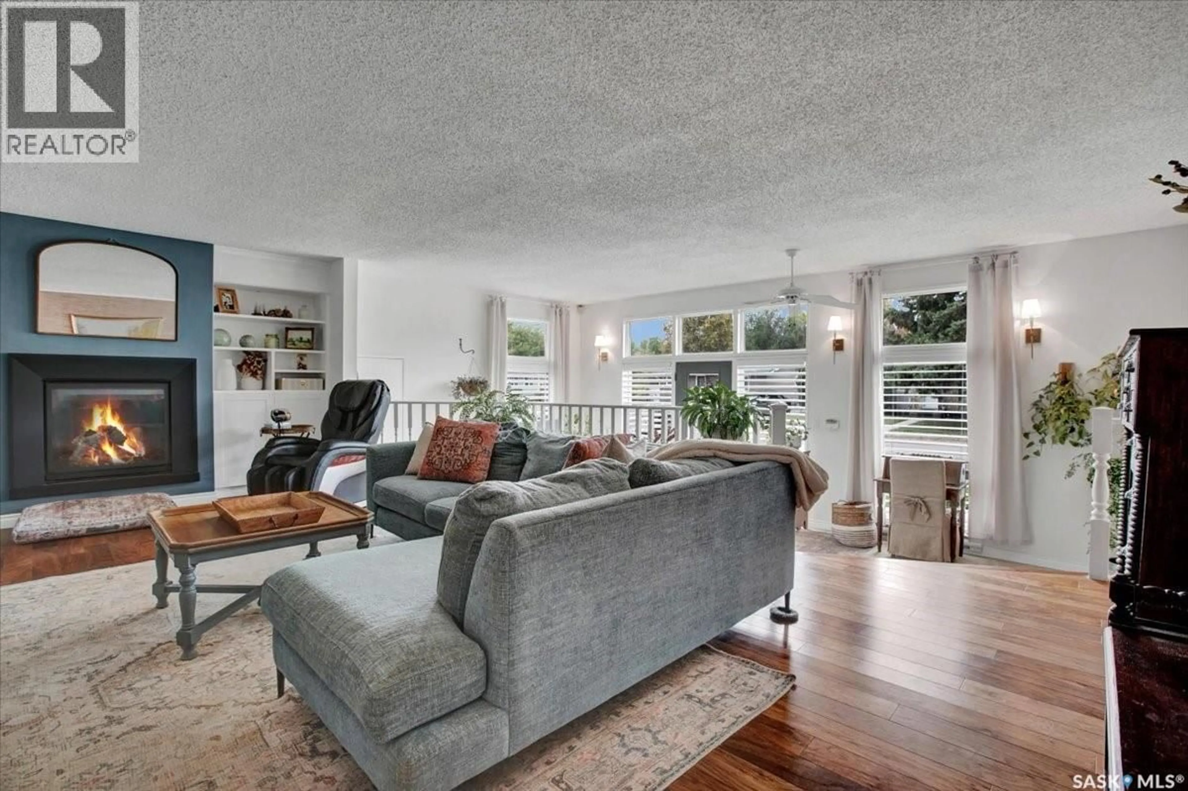310 WILLOW STREET, Saskatoon, Saskatchewan S7J0C6
Contact us about this property
Highlights
Estimated valueThis is the price Wahi expects this property to sell for.
The calculation is powered by our Instant Home Value Estimate, which uses current market and property price trends to estimate your home’s value with a 90% accuracy rate.Not available
Price/Sqft$392/sqft
Monthly cost
Open Calculator
Description
Nestled in the heart of the desirable Queen Elizabeth neighborhood, this charming 1972 square foot bungalow offers the perfect blend of comfort, space, and functionality. Set on an expansive 76' by 109' lot, the home welcomes you with a long, light-filled foyer framed by large windows and elegant transom accents. Just a few steps up, you're greeted by a spacious living room anchored by a cozy gas fireplace—ideal for relaxing evenings or entertaining guests. Toward the back of the home, the kitchen flows seamlessly into the dining area, where patio doors lead you out to the deck, perfect for summer dinners or morning coffee. The dining space opens into a massive family room, another inviting area complete with its own gas fireplace, offering plenty of room to gather with loved ones. On the main you will find a spacious primary suite, another bedroom as well as a 5 piece bathroom. Downstairs, the basement adds even more living space with a generous family room and games area—both warmed by a third gas fireplace—as well as 2 bedrooms, a 3-piece bath, ample storage and a kitchenette. The home’s flexibility continues with washer and dryer hookups still available in the basement, even though the machines are currently in the second main-floor bedroom. Outdoors, the private backyard is truly a retreat, with a 16’ x 32’ saltwater swimming pool ready to make the most of warm days. The property also boasts a rare combination of both a double attached heated garage and a single detached heated garage, providing ample room for vehicles, tools, or hobbies. With thoughtful touches throughout and generous indoor and outdoor spaces, this home offers warmth, functionality, and a sense of peaceful privacy. Kitchen and main bath have wood soft close cabinetry. New water heater, fridge, washer & dryer and furnace will be replaced. Laundry can be moved back to the basement before possession. The electric heat in front entrance and dining room are no longer used. (id:39198)
Property Details
Interior
Features
Basement Floor
Bedroom
10' x 11'5Family room
15' x 21'8Games room
10'4 x 14'93pc Bathroom
7'2 x 8'4Exterior
Features
Property History
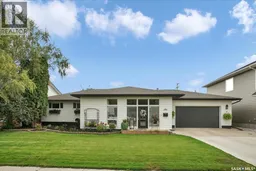 50
50
