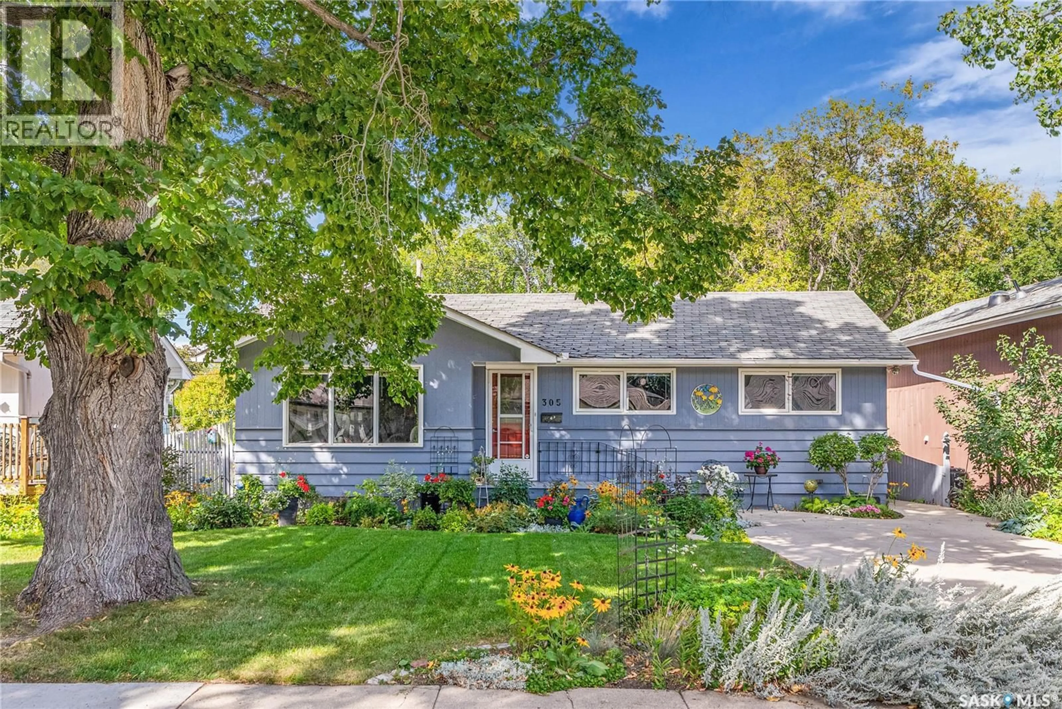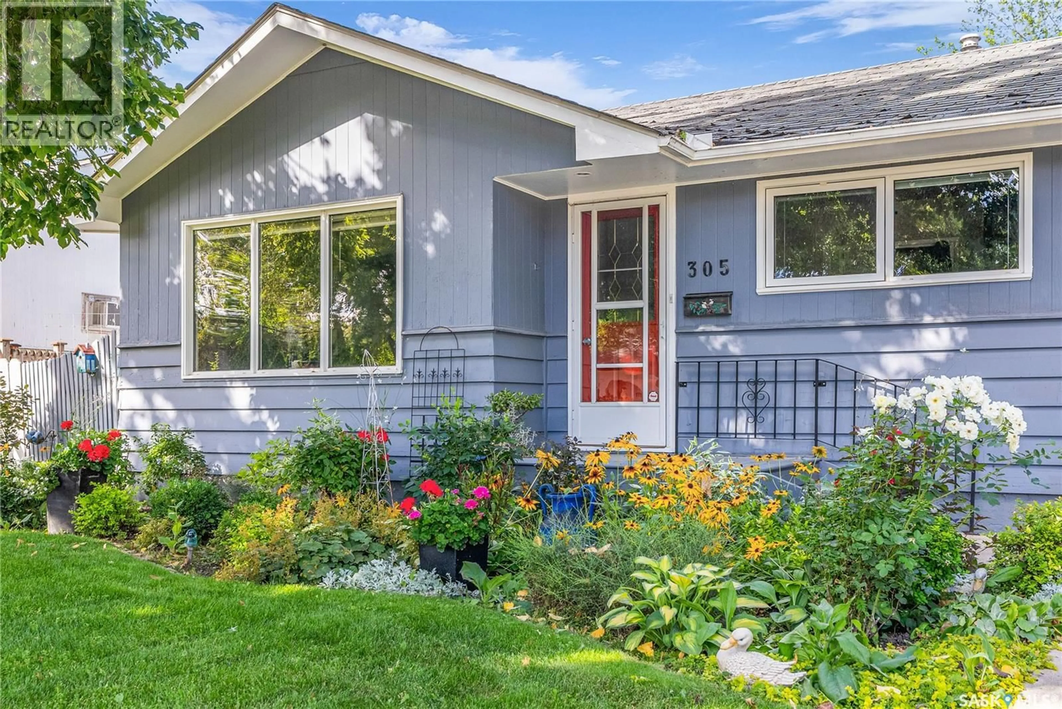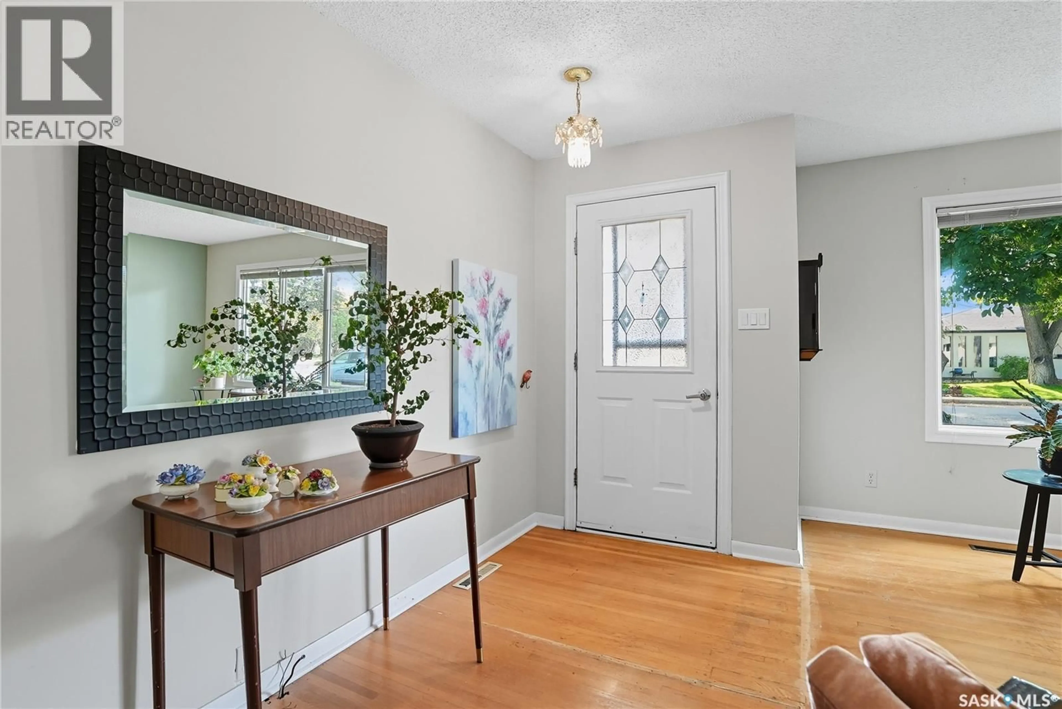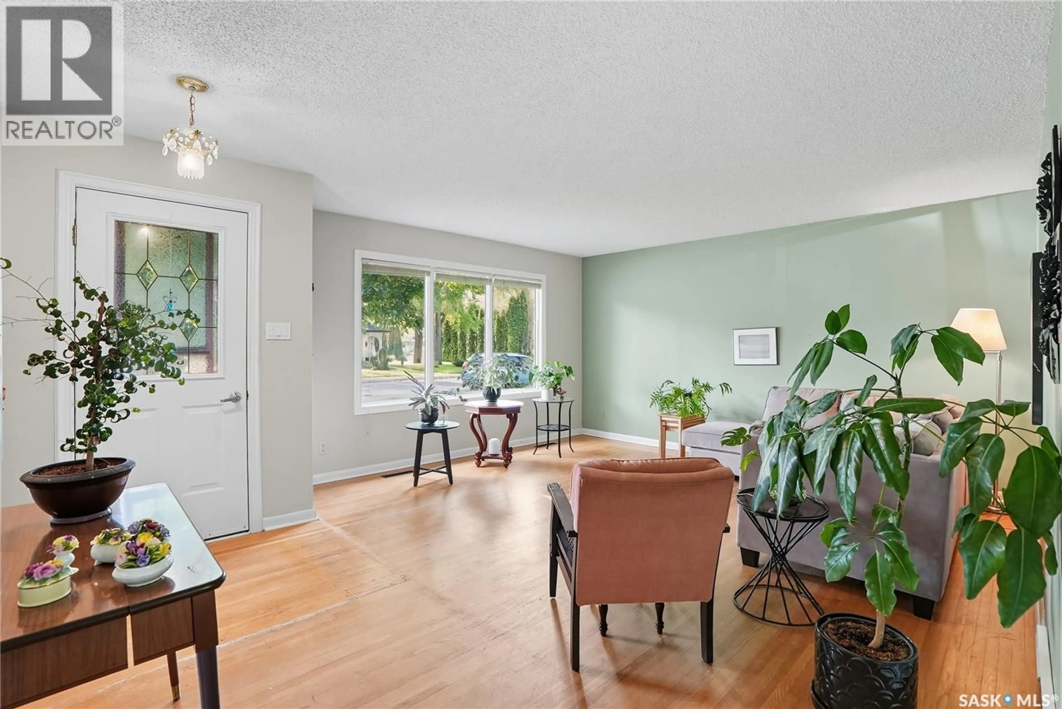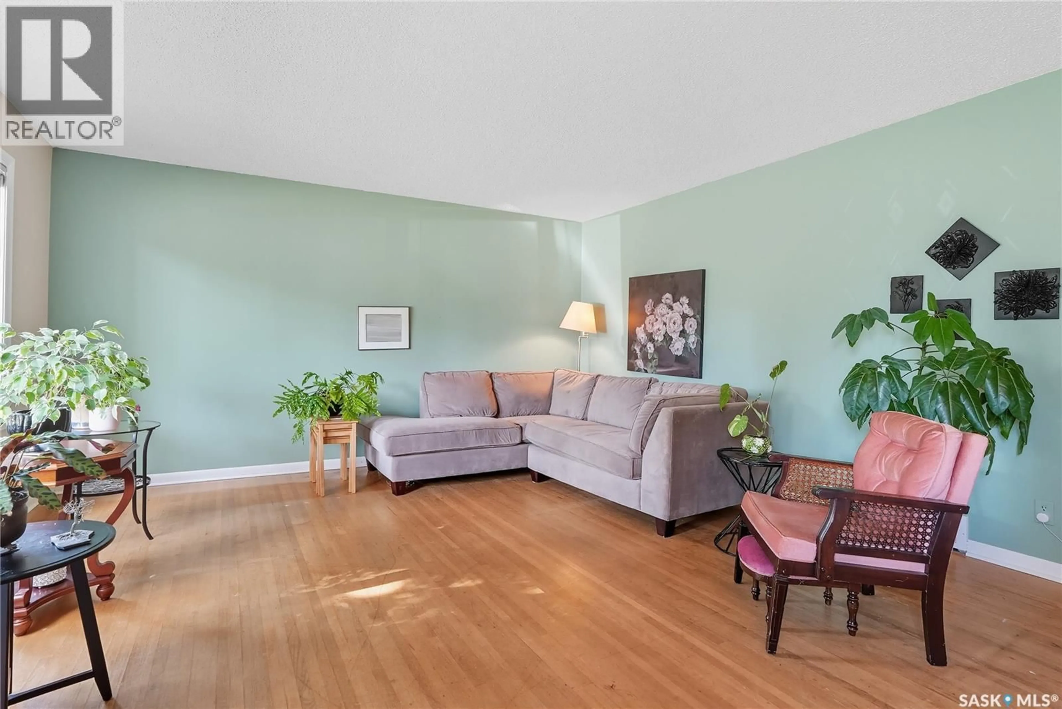305 ELM STREET, Saskatoon, Saskatchewan S7J0G9
Contact us about this property
Highlights
Estimated valueThis is the price Wahi expects this property to sell for.
The calculation is powered by our Instant Home Value Estimate, which uses current market and property price trends to estimate your home’s value with a 90% accuracy rate.Not available
Price/Sqft$310/sqft
Monthly cost
Open Calculator
Description
Welcome to 305 Elm Street – A Spacious Bungalow in Sought-After Queen Elizabeth! Nestled in the heart of the mature and highly desirable Queen Elizabeth neighborhood, this 1,385 sq ft bungalow offers the perfect blend of charm, space, and functionality. The main floor welcomes you with a bright living room featuring beautiful hardwood flooring, and flows into a spacious kitchen equipped with oak cabinetry extended to the ceiling, a built-in pantry, sunshine ceiling, fridge, stove, dishwasher, and a cozy telephone desk. The adjoining dining area opens to a large family room with garden doors leading to a concrete patio and a fully landscaped, mature backyard—ideal for relaxing or entertaining. The main floor also features a generously sized primary bedroom that easily accommodates a king-sized bed, two additional good-sized bedrooms, and a full 4-piece bathroom with a newer tub surround. The fully developed lower level includes a large family room, a fourth bedroom with walk-in closet, a den, cold storage, and a 3-piece bathroom located near the mechanical. Additional highlights include: Double detached garage with lane access, Central air conditioning & central vacuum, Underground sprinklers in the front yard, High-efficiency furnace and hot water heater (both new in 2023). (id:39198)
Property Details
Interior
Features
Main level Floor
Living room
14'10 x 13'2Kitchen
11'2 x 12'5Family room
16'10 x 13'4Primary Bedroom
11'10 x 11'7Property History
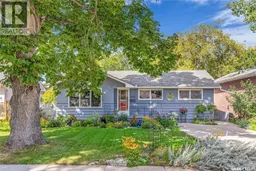 49
49
