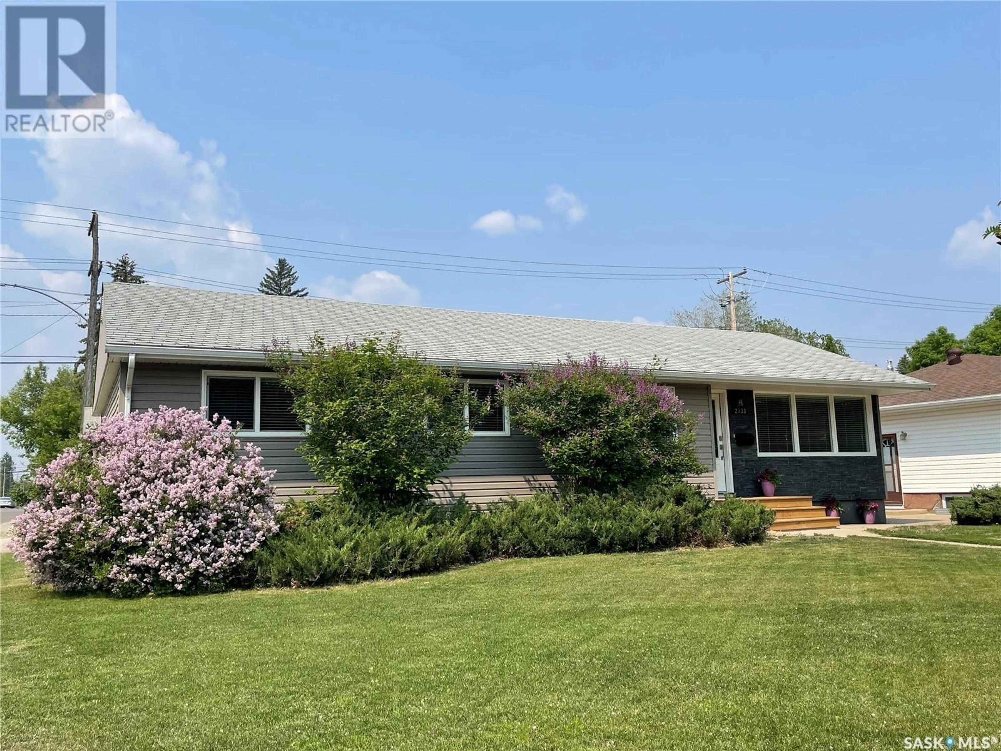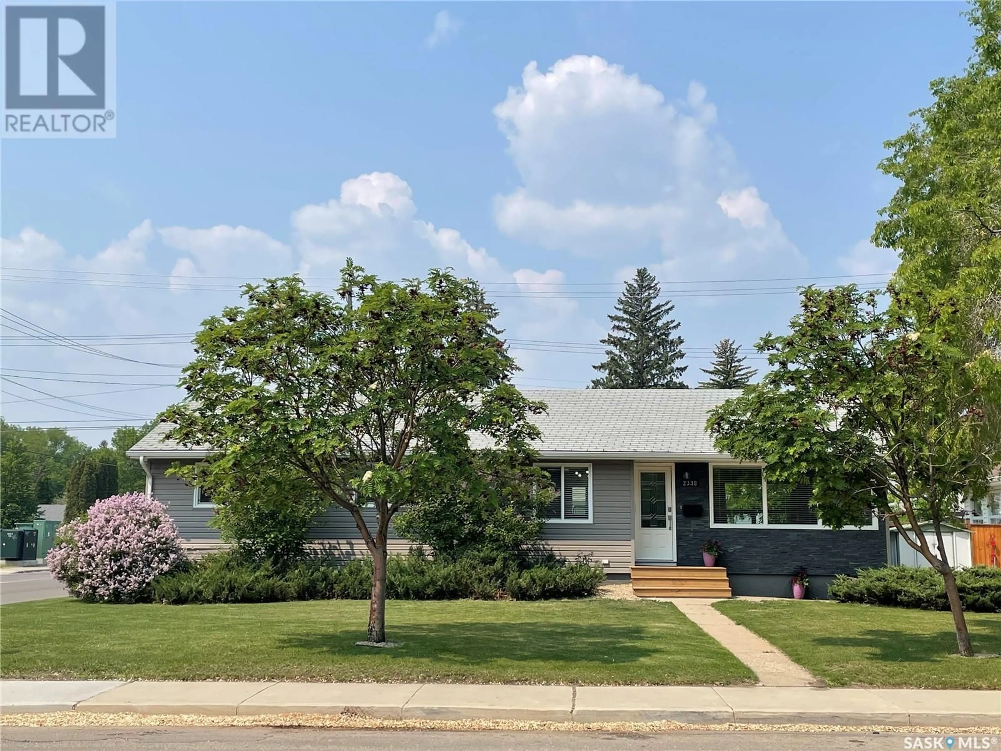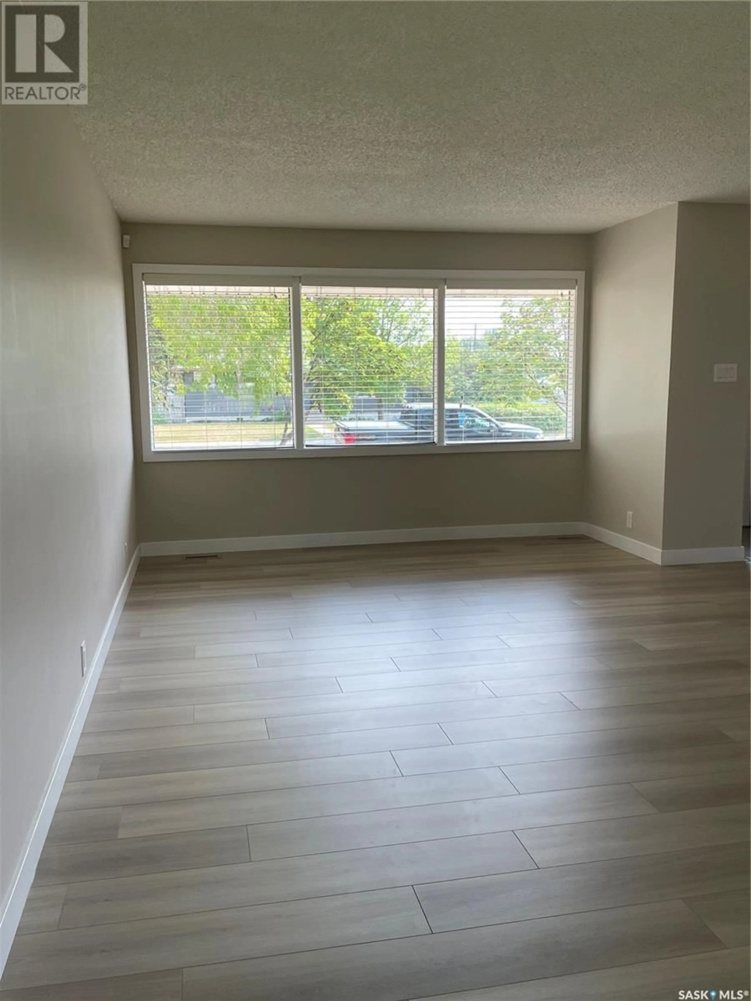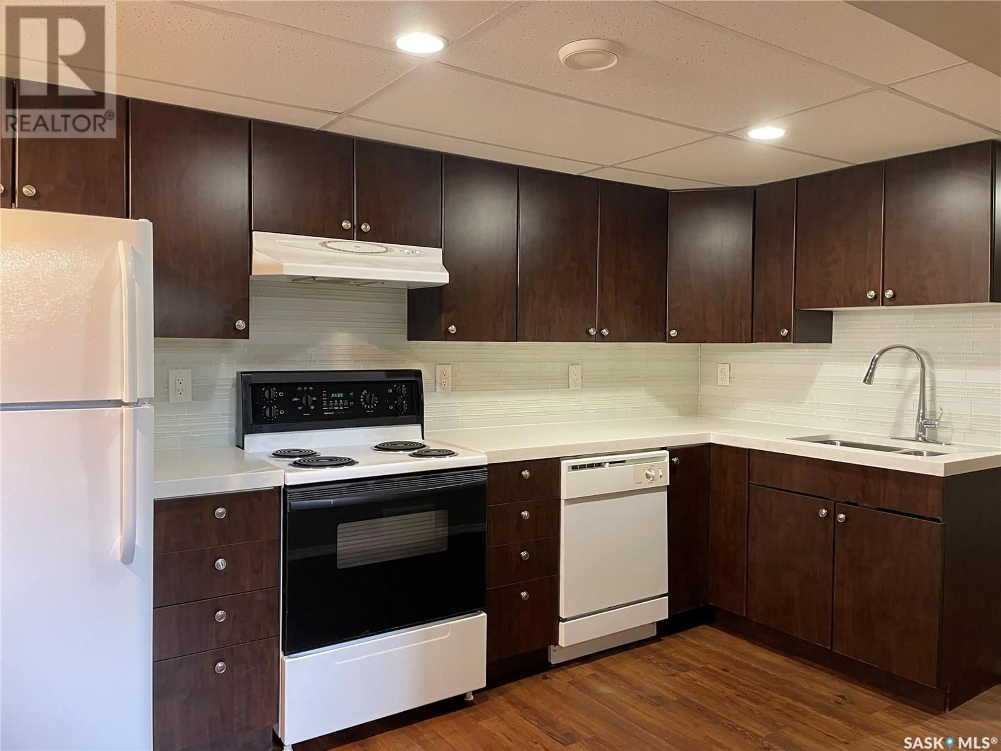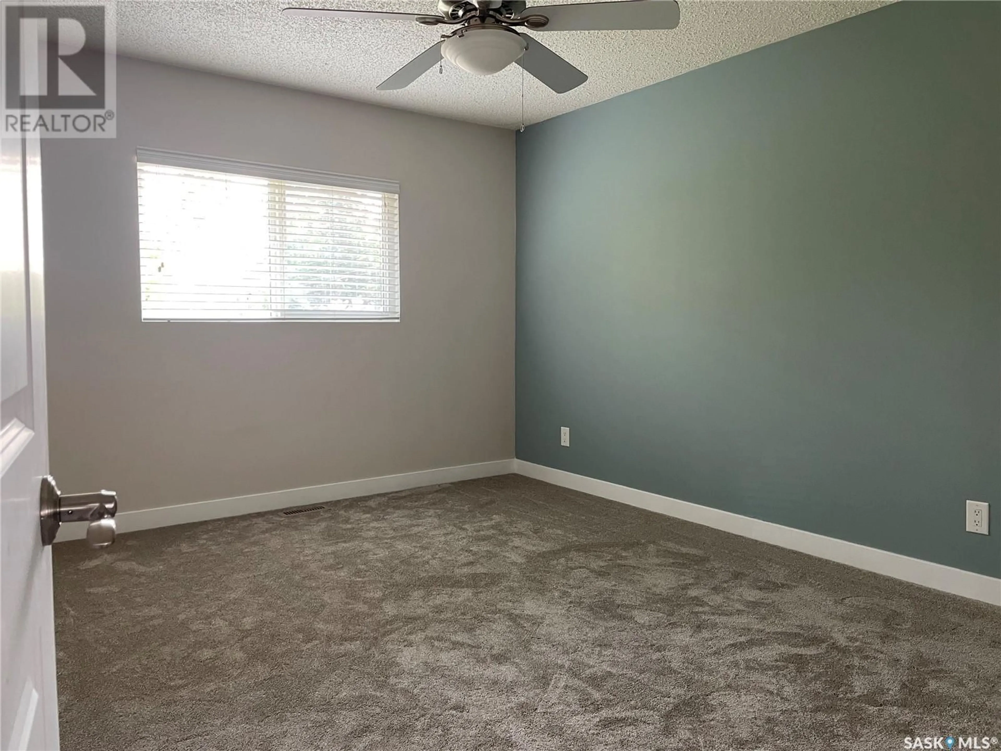2338 WILLIAM AVENUE, Saskatoon, Saskatchewan S7J1A8
Contact us about this property
Highlights
Estimated ValueThis is the price Wahi expects this property to sell for.
The calculation is powered by our Instant Home Value Estimate, which uses current market and property price trends to estimate your home’s value with a 90% accuracy rate.Not available
Price/Sqft$409/sqft
Est. Mortgage$2,315/mo
Tax Amount (2025)$3,401/yr
Days On Market18 hours
Description
Extensively Renovated Home with Income Suite on a Corner Lot – Move-In Ready! This beautifully updated 1,316 sq ft bungalow offers exceptional value, featuring 4 bedrooms on the main floor and a fully developed 2-bedroom basement suite—perfect for extended family living or generating rental income. Situated on a desirable corner lot, this home has seen major renovations over the past 11 years, including kitchens, bathrooms, flooring, paint, windows, furnace, hot water heater, plumbing, and electrical. Every detail has been thoughtfully modernized for comfort and function. Enjoy peace of mind and convenience with two complete sets of appliances: 2 fridges, 2 stoves, 2 built-in dishwashers, Washer and dryer, 2 separate security systems for added safety and privacy. Outside, you’ll find a fully fenced yard, 22’ x 24’ double detached garage, and ample off-street parking. Extras include central air conditioning, a natural gas BBQ hook-up, underground sprinklers in the front yard, and a rough-in line for the backyard. Located close to schools, parks, and all essential amenities, this property offers the perfect blend of function, flexibility, and location. Whether you’re a family looking for space to grow or an investor searching for a turnkey opportunity—this home delivers on all fronts!... As per the Seller’s direction, all offers will be presented on 2025-06-10 at 1:00 PM (id:39198)
Property Details
Interior
Features
Main level Floor
Living room
13.3 x 10.9Dining room
13.6 x 8.9Kitchen
11.9 x 11.6Primary Bedroom
13.9 x 10Property History
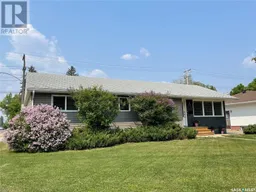 10
10
