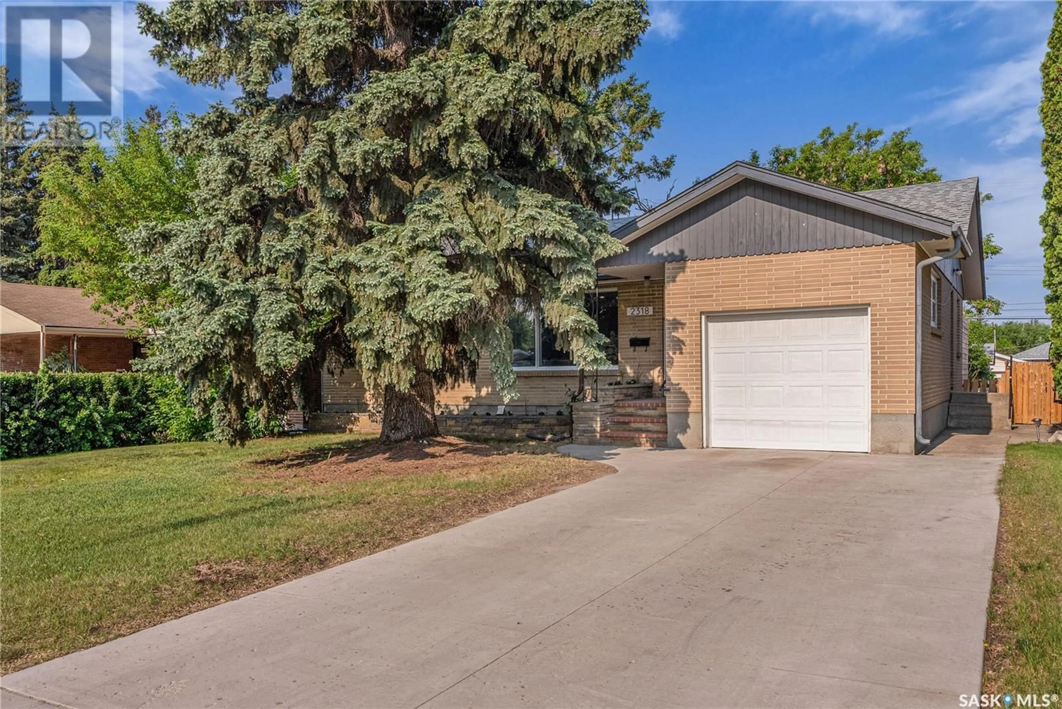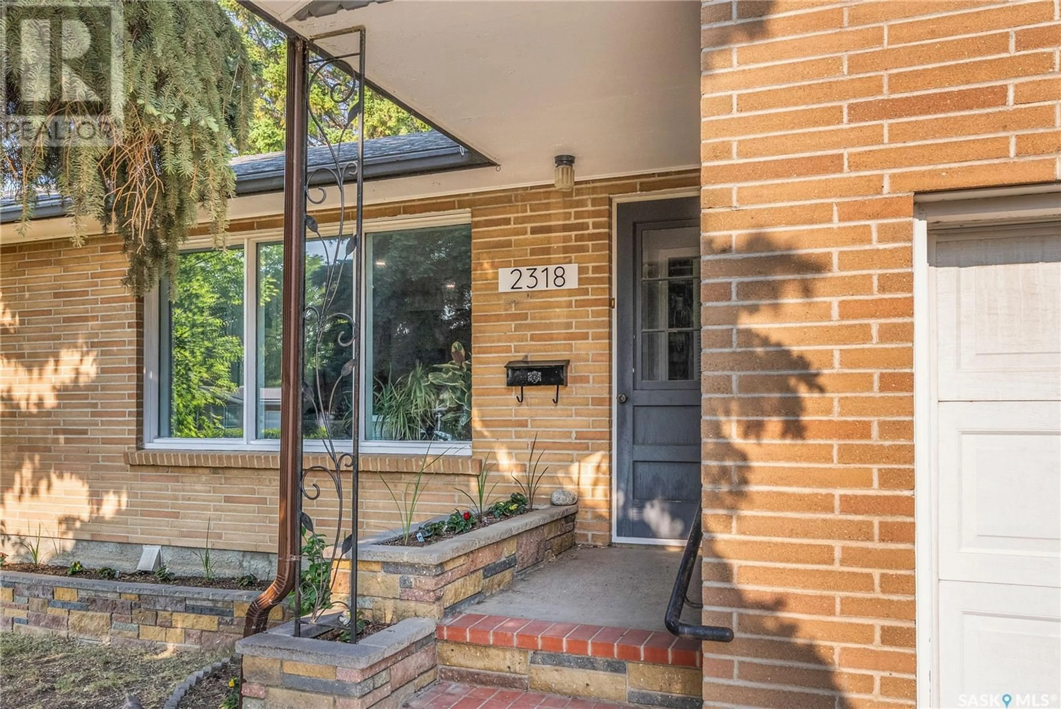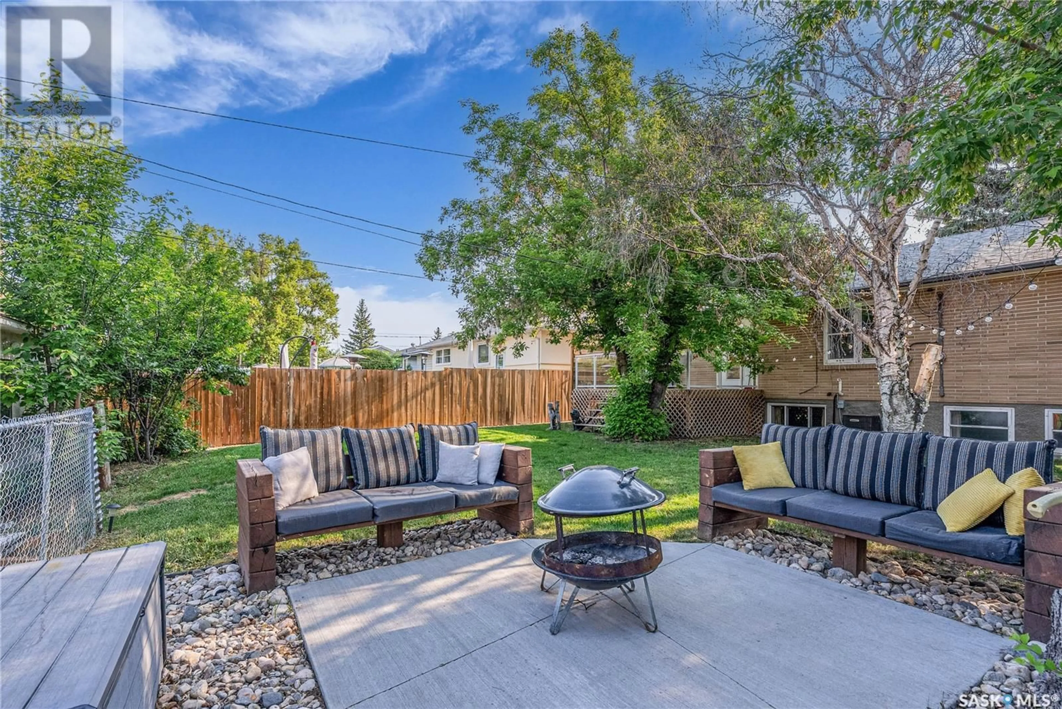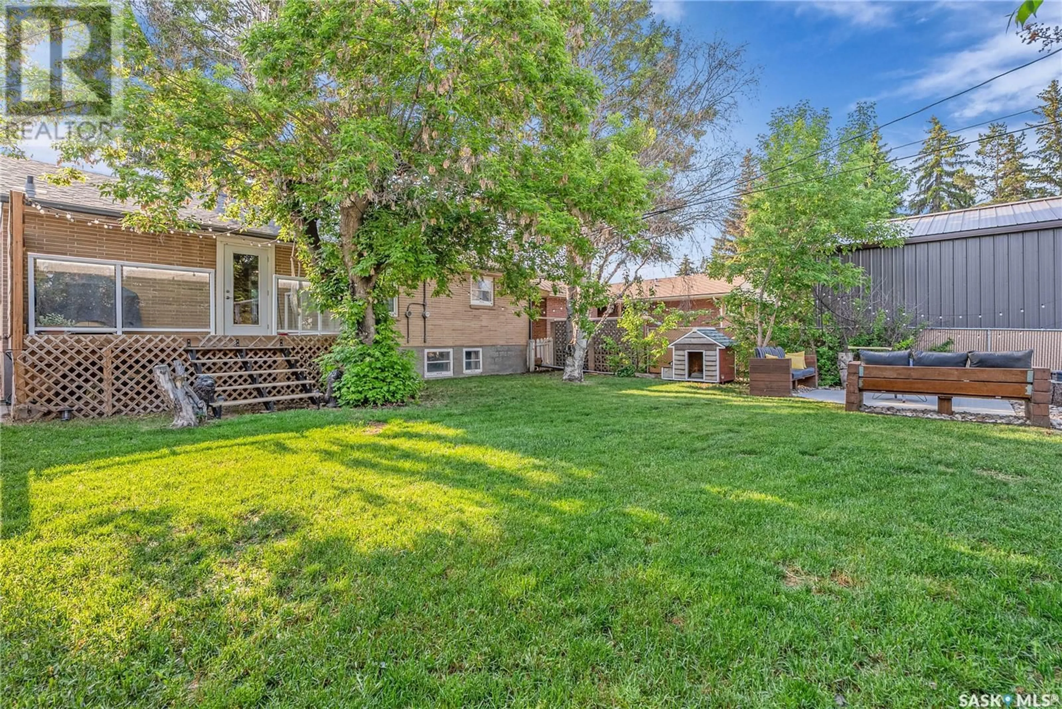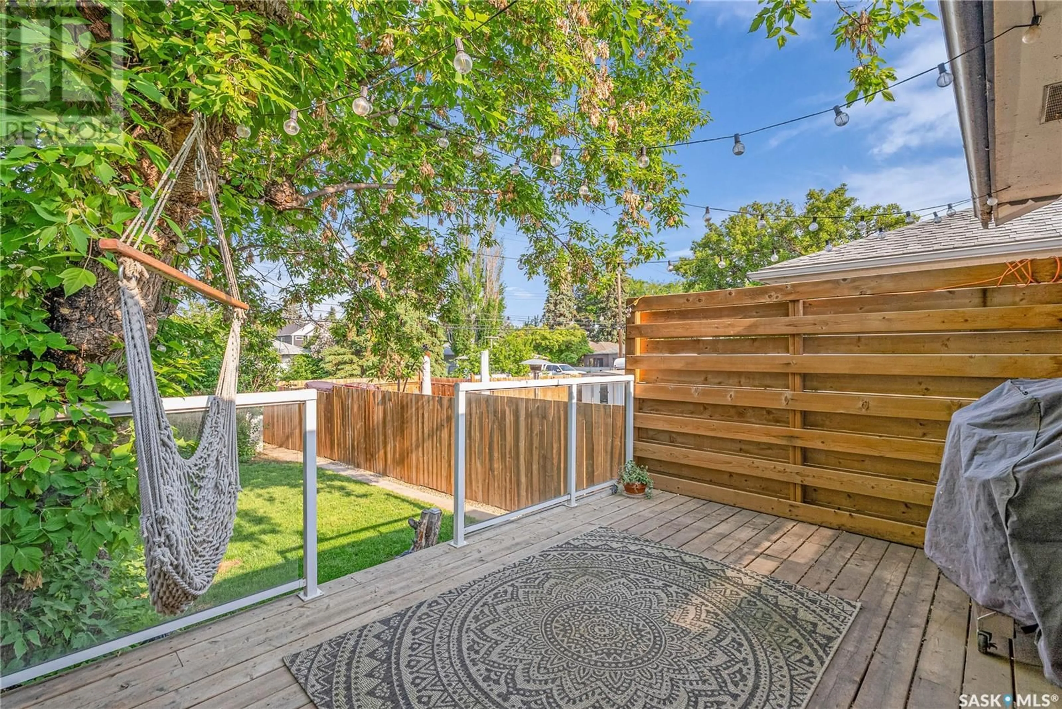2318 CLARENCE AVENUE, Saskatoon, Saskatchewan S7J1L9
Contact us about this property
Highlights
Estimated ValueThis is the price Wahi expects this property to sell for.
The calculation is powered by our Instant Home Value Estimate, which uses current market and property price trends to estimate your home’s value with a 90% accuracy rate.Not available
Price/Sqft$406/sqft
Est. Mortgage$1,932/mo
Tax Amount (2025)$3,438/yr
Days On Market1 day
Description
LEGAL SUITE!! Welcome to 2318 Clarence Avenue S, a well-maintained and thoughtfully upgraded home located in the desirable Queen Elizabeth neighbourhood of Saskatoon. This spacious property offers 4 bedrooms, 2 bathrooms, and a highly functional layout that includes a legal 2-bedroom basement suite—perfect for generating rental income or hosting extended family. The main floor features stylish vinyl plank flooring (2018) and a modern kitchen with updated countertops, backsplash, and dishwasher (2019). Natural light floods the space thanks to new kitchen, dining, and bathroom windows installed in 2024. Step outside to enjoy the deck and landscaped yard, both updated in 2020, along with a newer patio door for easy outdoor access. A smart thermostat (2020) adds comfort and efficiency year-round. (2021) High Effic Furnace. Additional upgrades include a renovated basement bathroom (2024), a newer washing machine (2022), updated lighting throughout (2020), and new shingles (2021). The home also features both a single attached garage and a single detached garage for ample parking and storage. Don't miss this versatile and move-in-ready opportunity in a prime location just minutes from parks, schools, and all amenities.... As per the Seller’s direction, all offers will be presented on 2025-06-09 at 5:00 PM (id:39198)
Property Details
Interior
Features
Main level Floor
Living room
13'7 x 17'1Dining room
13'7 x 11'1Kitchen
16' x 9'104pc Bathroom
Property History
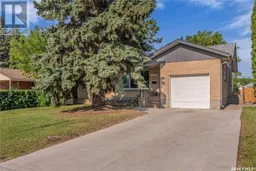 41
41
