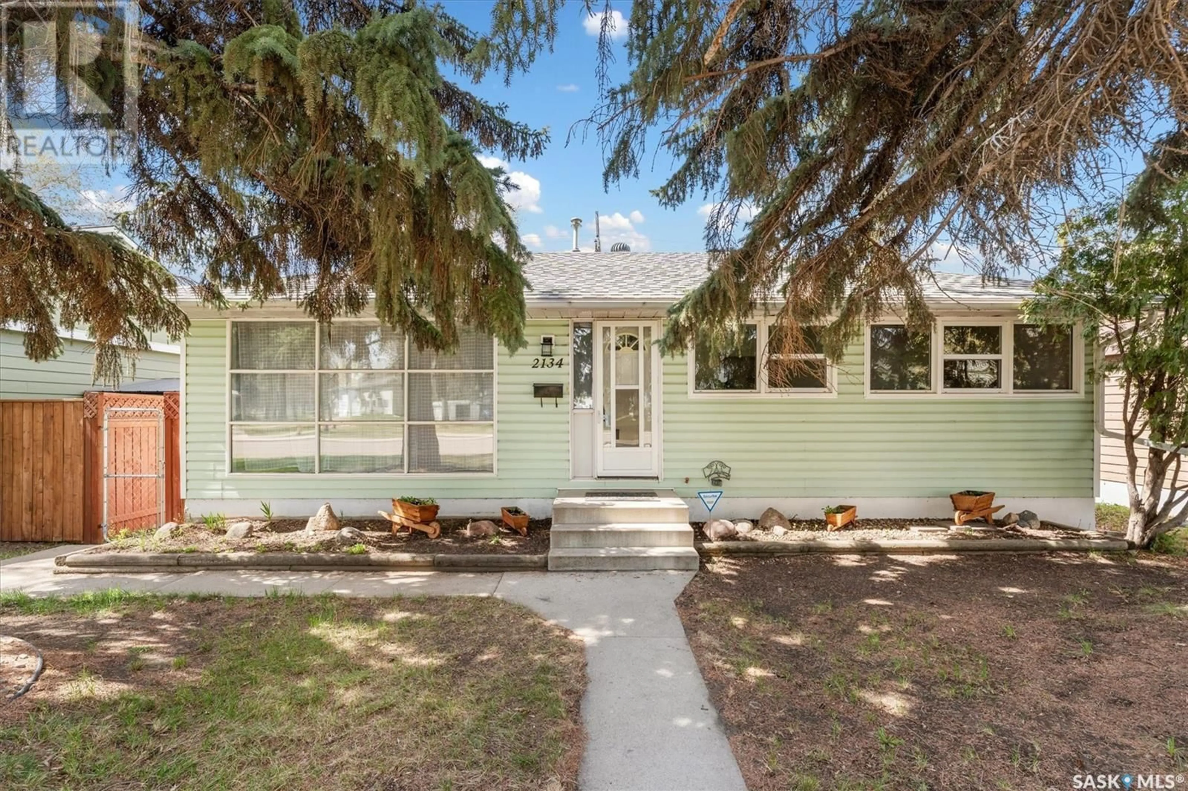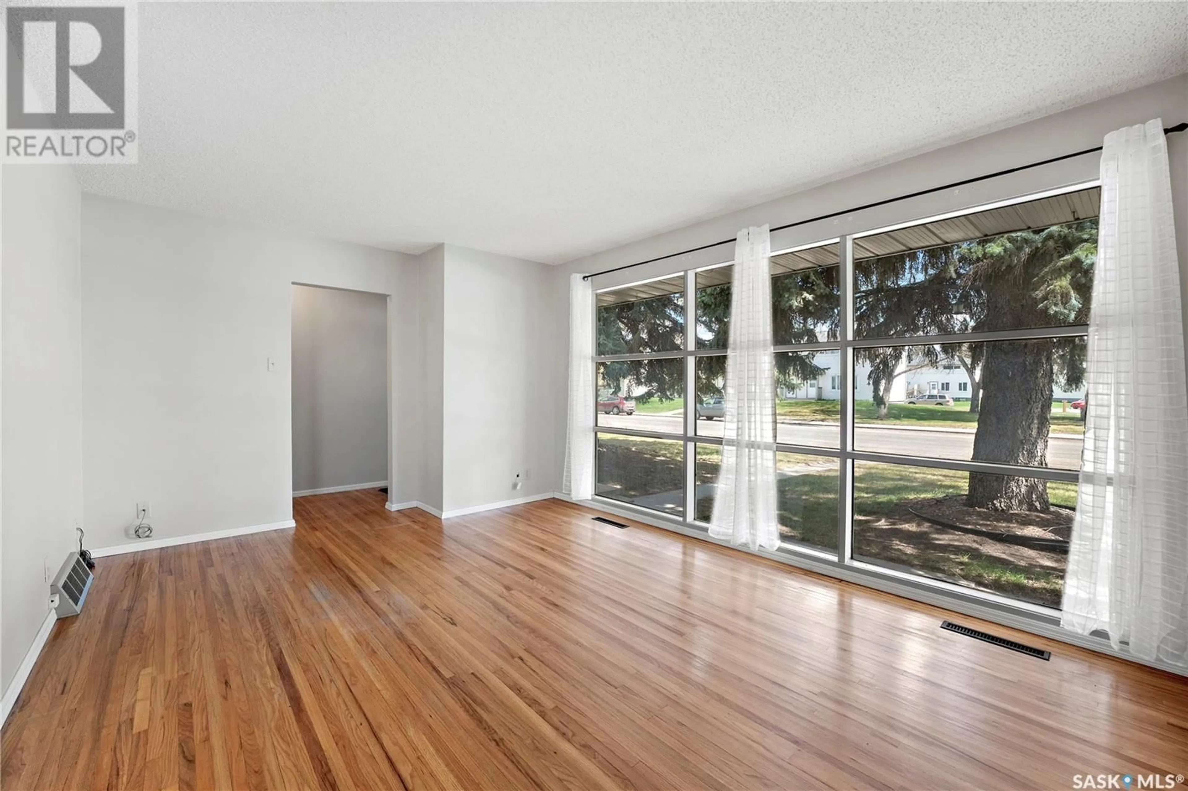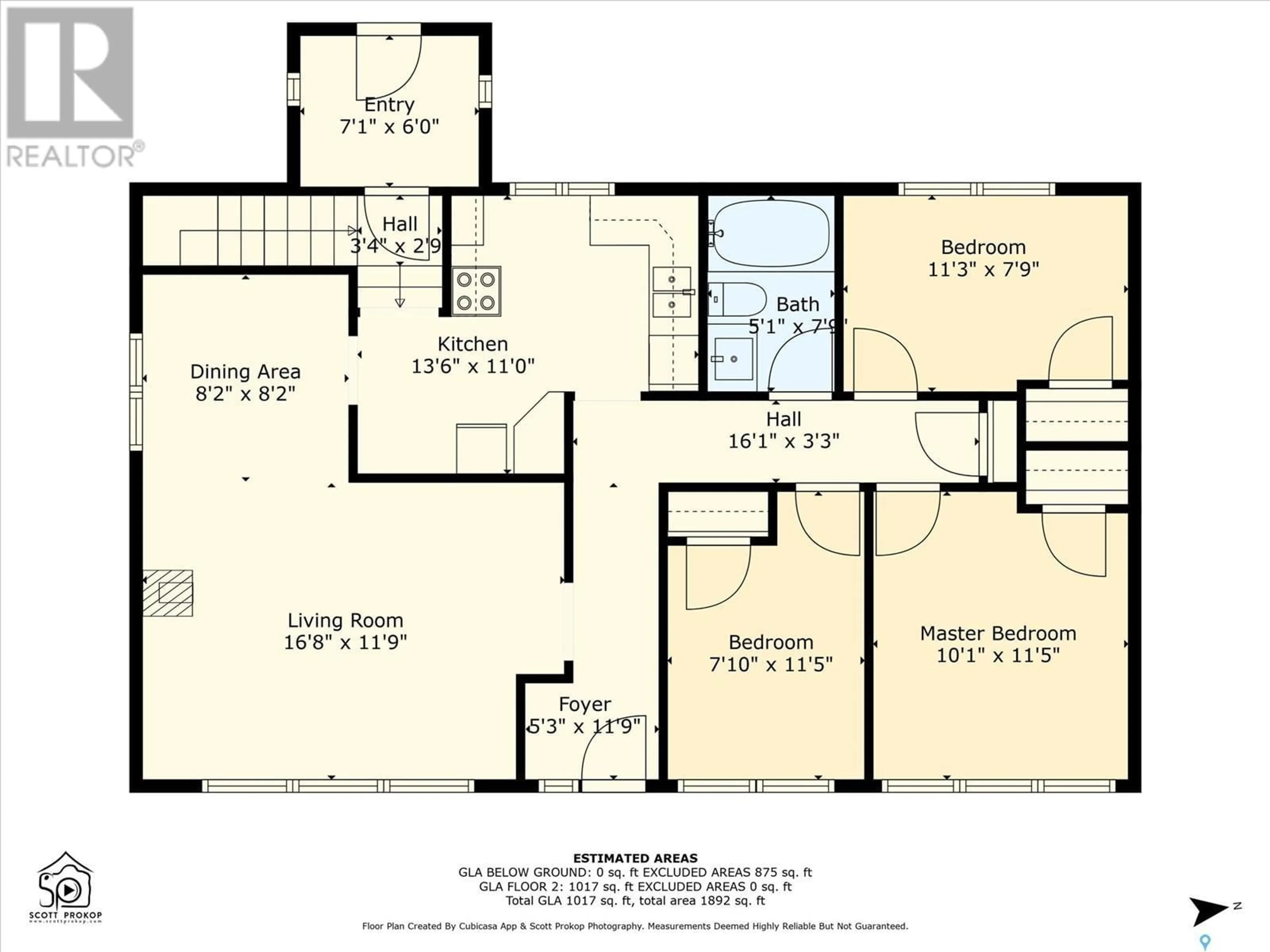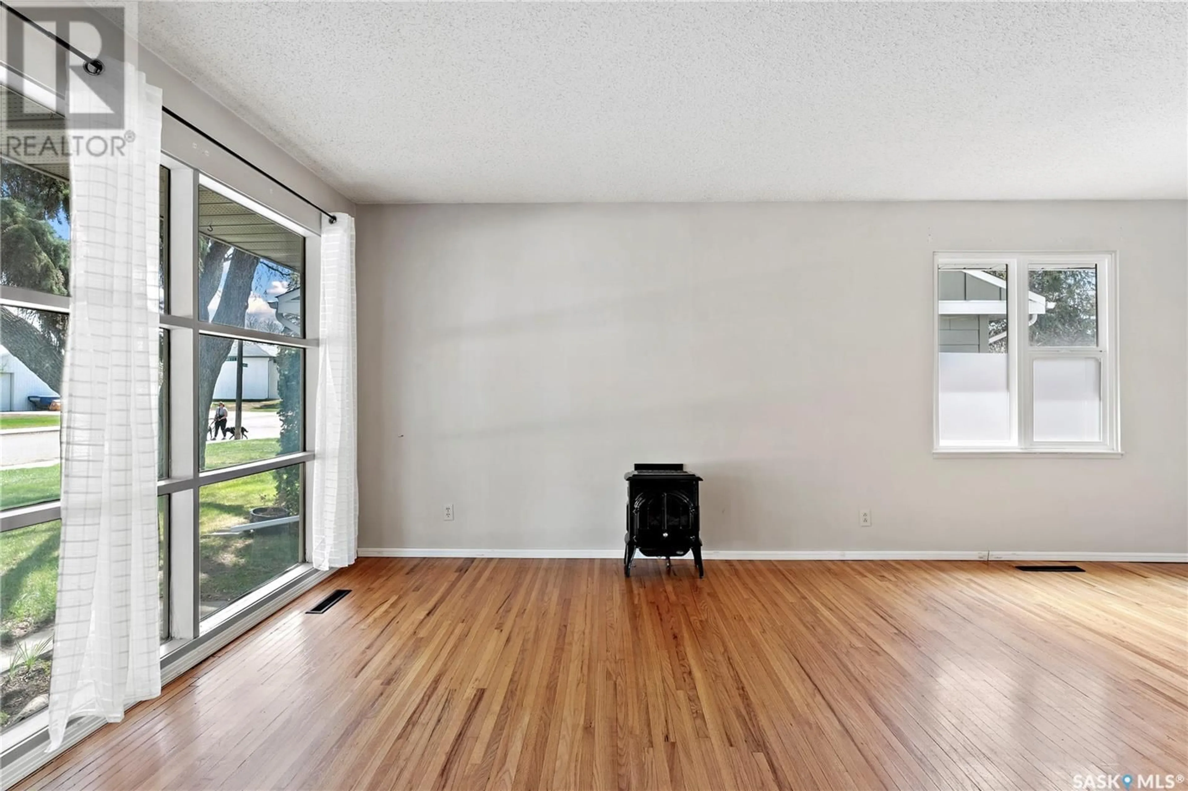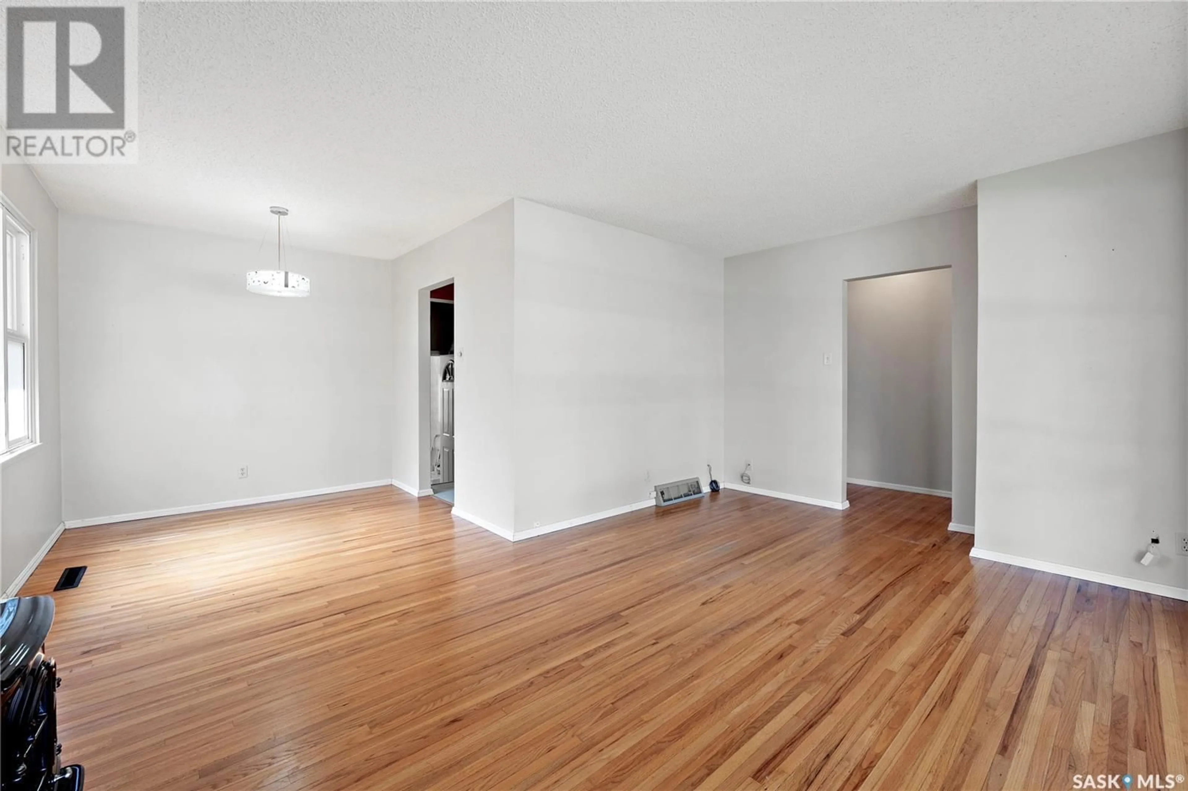2134 WILLIAM AVENUE, Saskatoon, Saskatchewan S7J1A5
Contact us about this property
Highlights
Estimated ValueThis is the price Wahi expects this property to sell for.
The calculation is powered by our Instant Home Value Estimate, which uses current market and property price trends to estimate your home’s value with a 90% accuracy rate.Not available
Price/Sqft$368/sqft
Est. Mortgage$1,632/mo
Tax Amount (2025)$3,197/yr
Days On Market1 day
Description
Welcome to 2134 William Avenue, a charming and well-maintained bungalow situated in one of Saskatoon's most desirable neighborhoods. This inviting home offers a bright and spacious living room with large windows that fill the space with natural light, creating a warm and welcoming atmosphere. The functional kitchen features ample cabinetry and counter space, making it ideal for everyday cooking and entertaining. With three comfortable bedrooms and an updated bathroom, the home is perfect for families or first-time buyers. The unfinished basement provides additional living space, ideal for a family room, home office, or recreation area – the opportunities are endless. Outside, you'll find a beautifully large landscaped backyard with a tiered patio area—perfect for summer barbecues and outdoor relaxation. A single-car detached garage adds convenience and extra storage. The detached garage is 18x24 with insulation/boarding and a 220vac. A majority of renovations for the property were completed in 2006 and include: the kitchen, windows, and a new furnace. The shingles were replaced in 2016. Located close to schools, parks, shopping, and public transit, this home offers the perfect blend of suburban peace and urban accessibility. Don’t miss your chance to make 2134 William Avenue your new home—contact us today for a private viewing!... As per the Seller’s direction, all offers will be presented on 2025-05-16 at 12:05 AM (id:39198)
Property Details
Interior
Features
Main level Floor
Foyer
5'3" x 11'9"Kitchen
13'6" x 11'0"Dining room
8'2" x 8'2"Living room
16'8" x 11'9"Property History
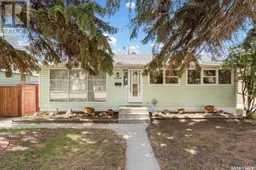 27
27
