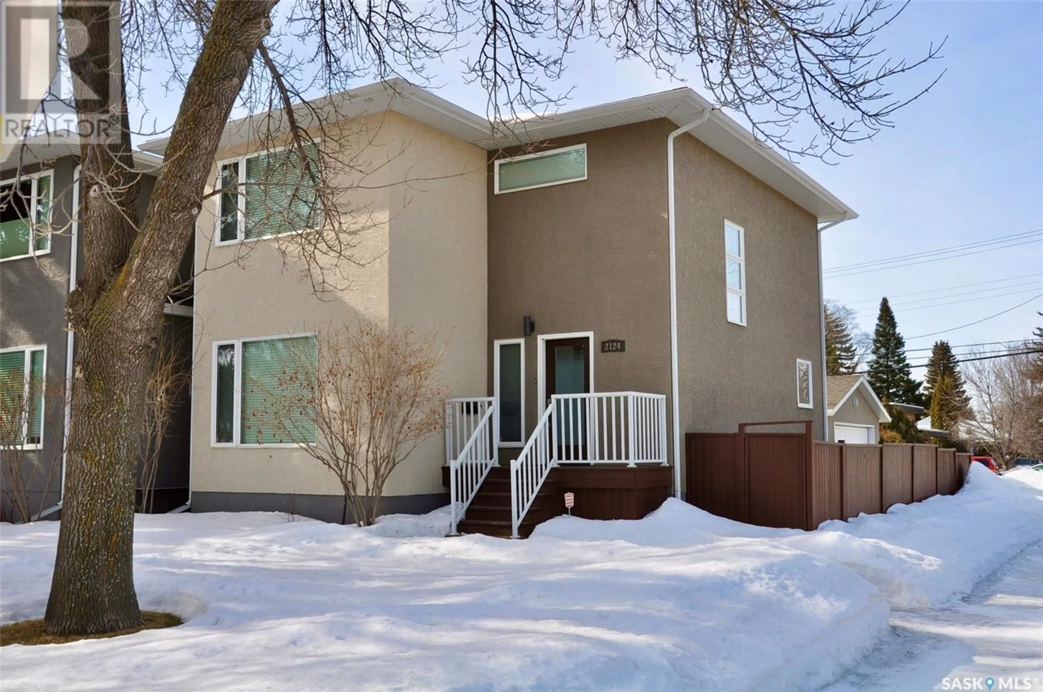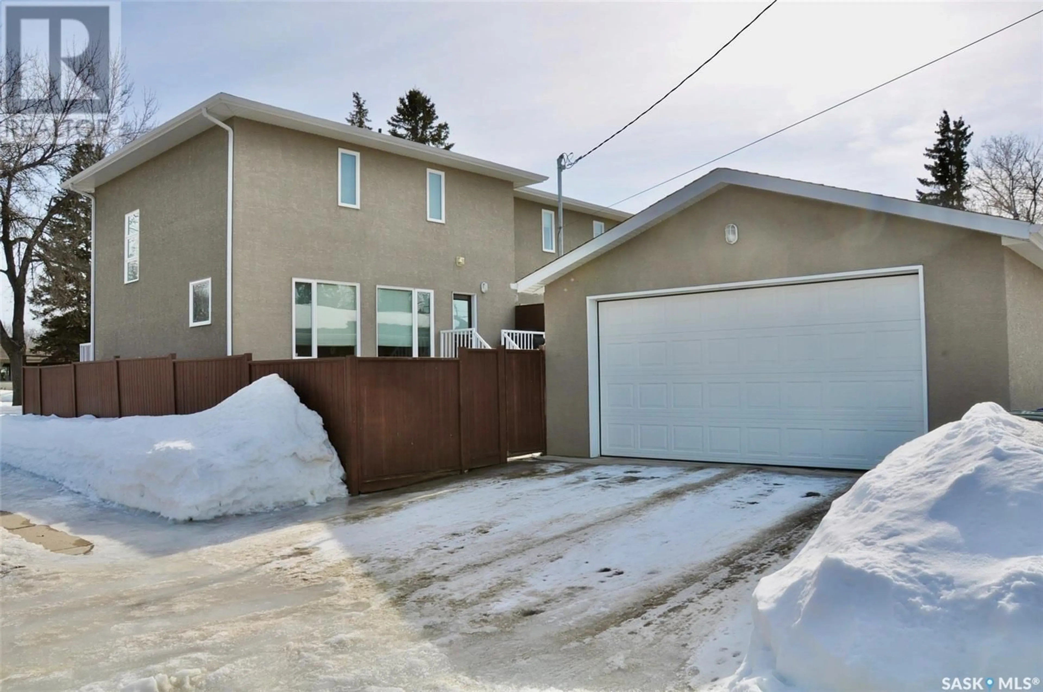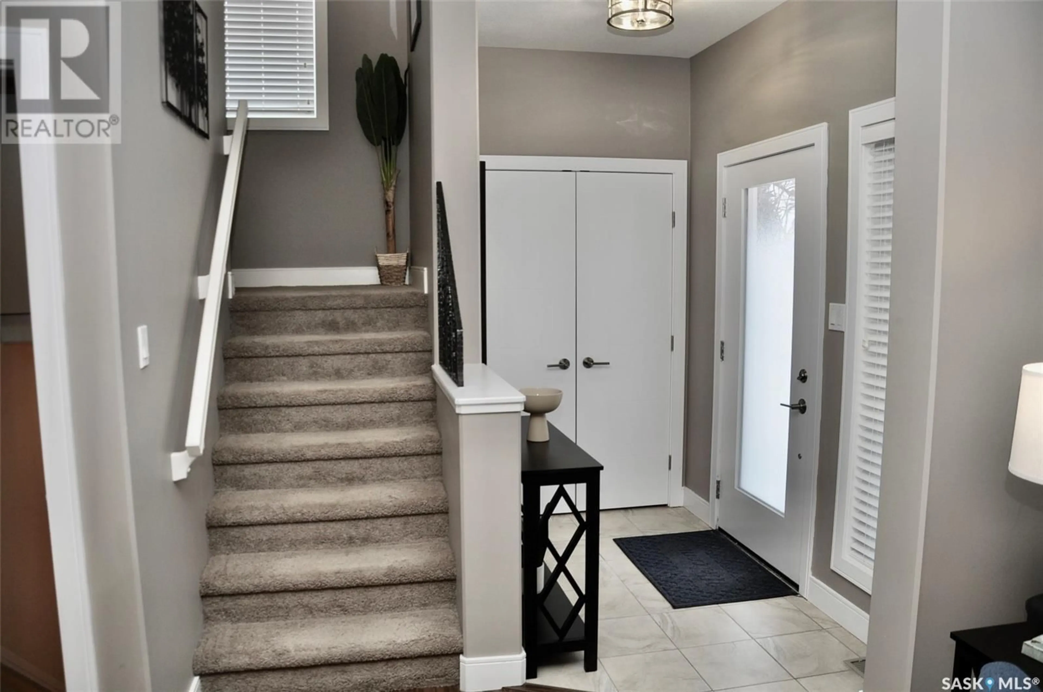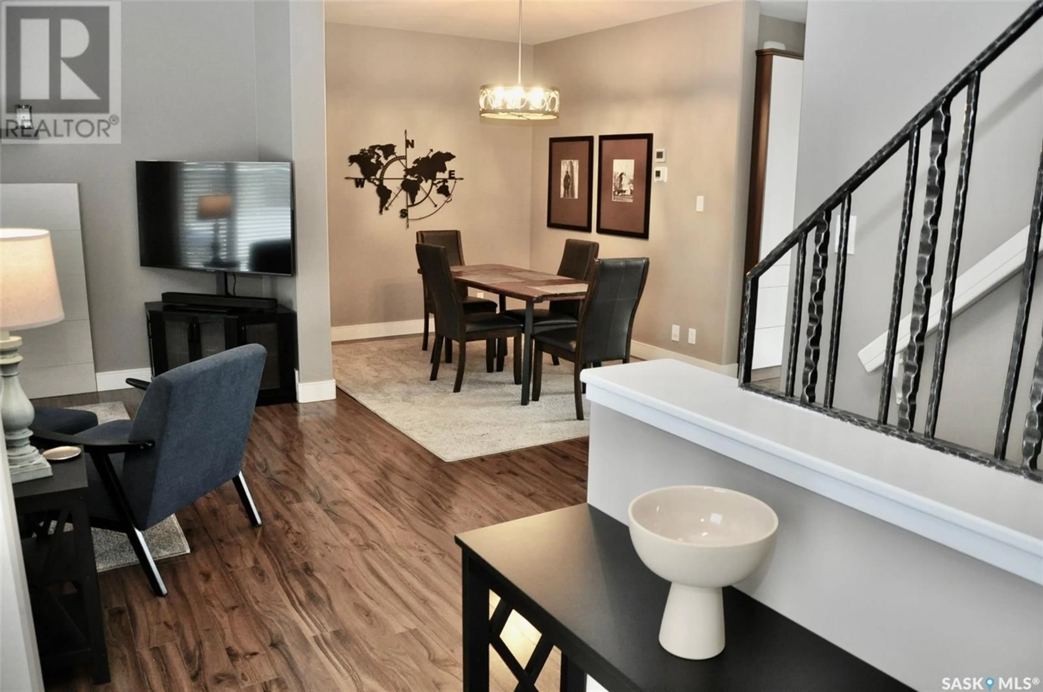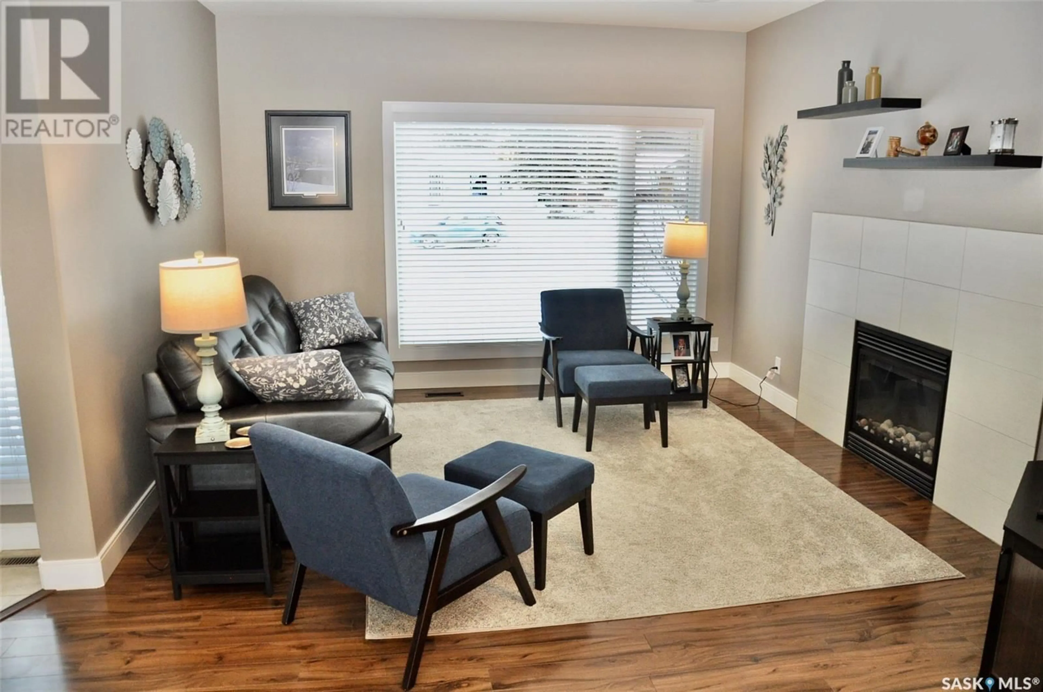2124 Broadway AVENUE, Saskatoon, Saskatchewan S7J0Y4
Contact us about this property
Highlights
Estimated ValueThis is the price Wahi expects this property to sell for.
The calculation is powered by our Instant Home Value Estimate, which uses current market and property price trends to estimate your home’s value with a 90% accuracy rate.Not available
Price/Sqft$324/sqft
Est. Mortgage$2,340/mo
Tax Amount ()-
Days On Market15 hours
Description
Welcome to this great semi detached home located on corner lot in Queen Elizabeth. This fully developed two story is situated on a 34'x 108" mature corner lot with side street access to double detached garage which is fully finished and heated. This 1680 sq ft home is full developed and offers three spacious bedrooms up plus one in lower level and a cozy family room, four piece bath and plenty of storage space. The main floor offers an open and bright floor plan featuring large tiled entry opening to living room with gas fireplace, formal dining area with room for the whole family plus awesome kitchen with large Island, stainless steel appliance with large window overlooking backyard, The mudroom is conveniently located and offers a two piece bath nicely tucked away from main areas. The upper level boast a nice primary bedroom with walk in closet, three piece ensuite with 5" shower, two other good size bedrooms additional four piece bathroom and upper level laundry closet. Other notable features include a nicely landscaped yard with deck area, artificial turf and sprinklers on times for front lawn, central air, double concrete pad and garden boxes along the garage plus so much more! Call your Realtor to view this fine home today! (id:39198)
Property Details
Interior
Features
Basement Floor
Bedroom
13"3 x 10"4pc Bathroom
Storage
Family room
12"6 x 11"8Property History
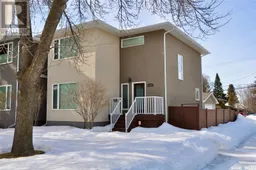 37
37
