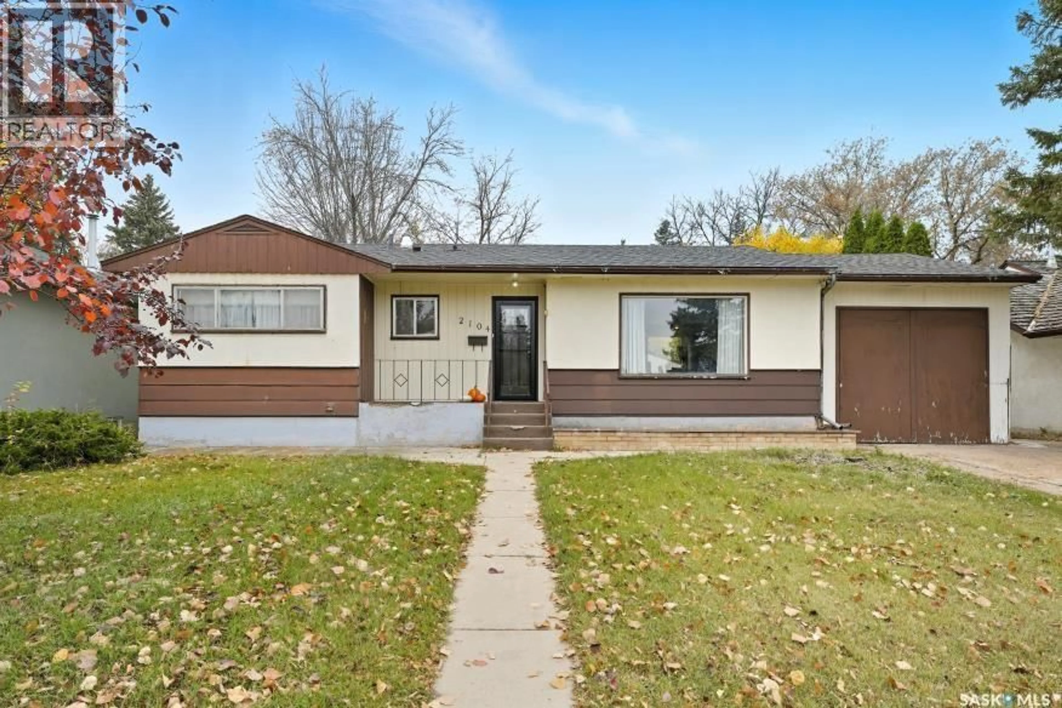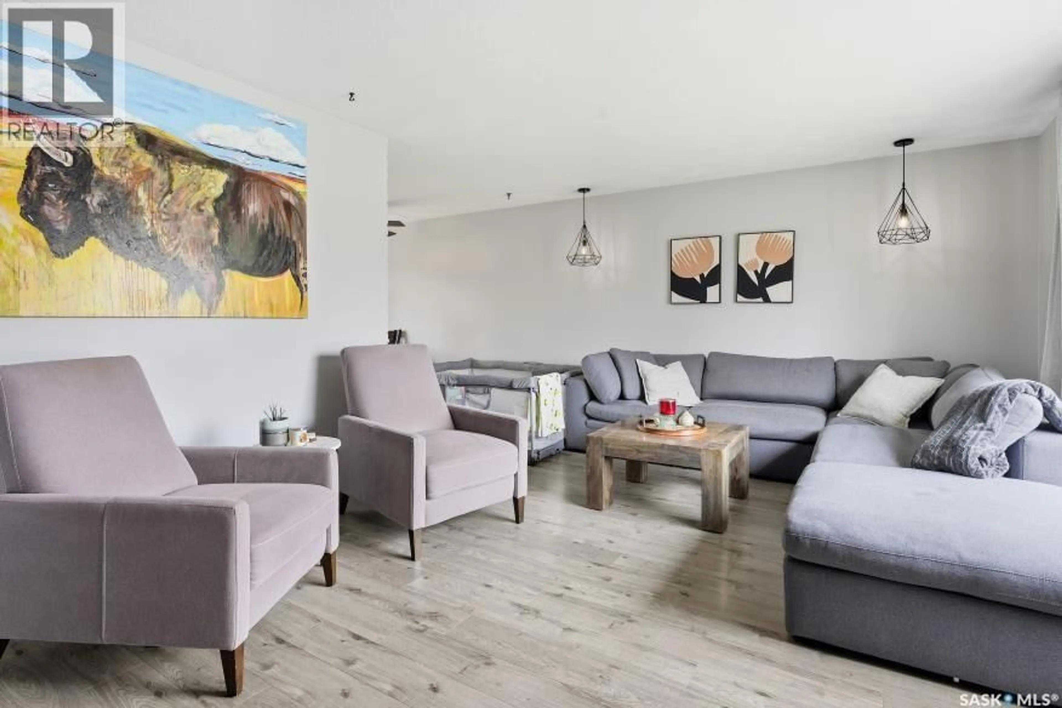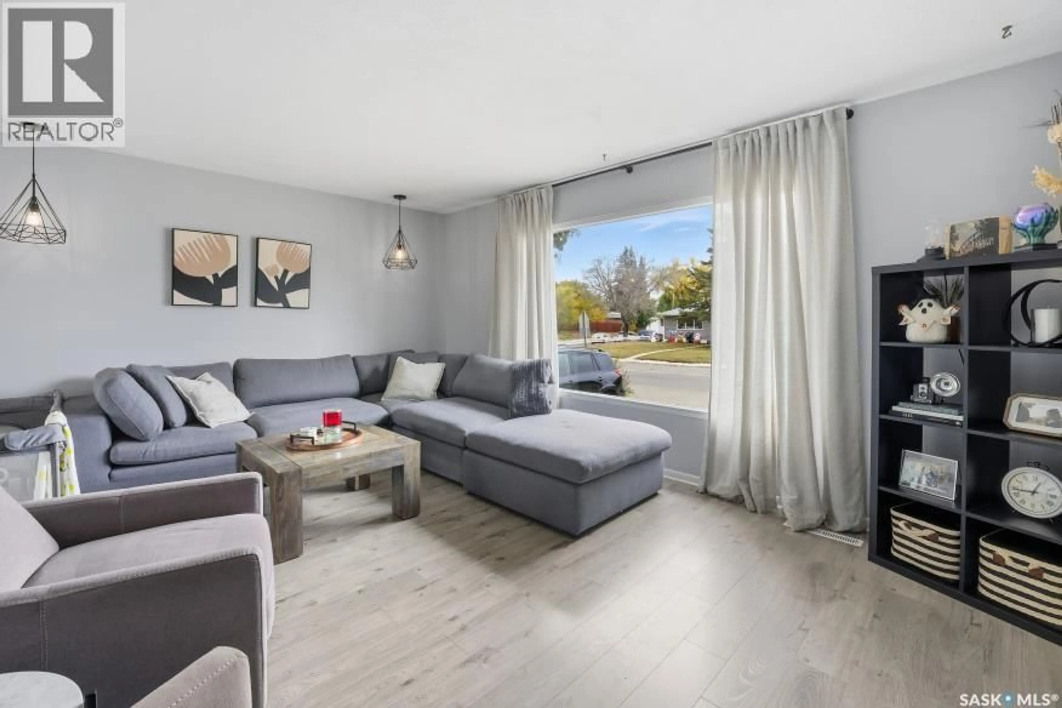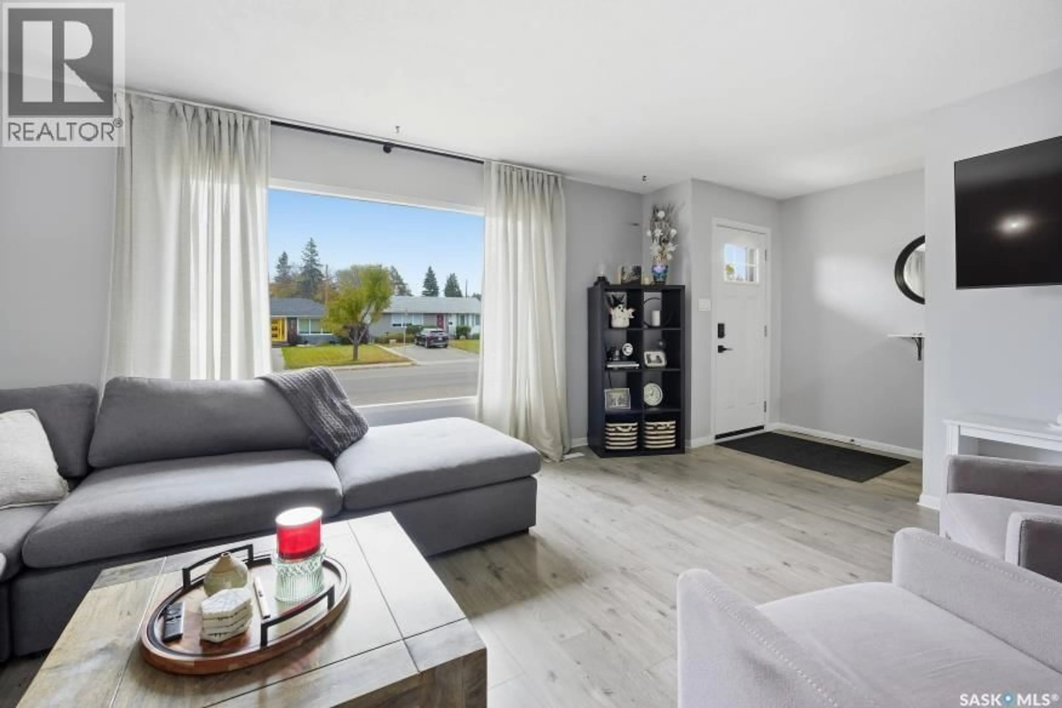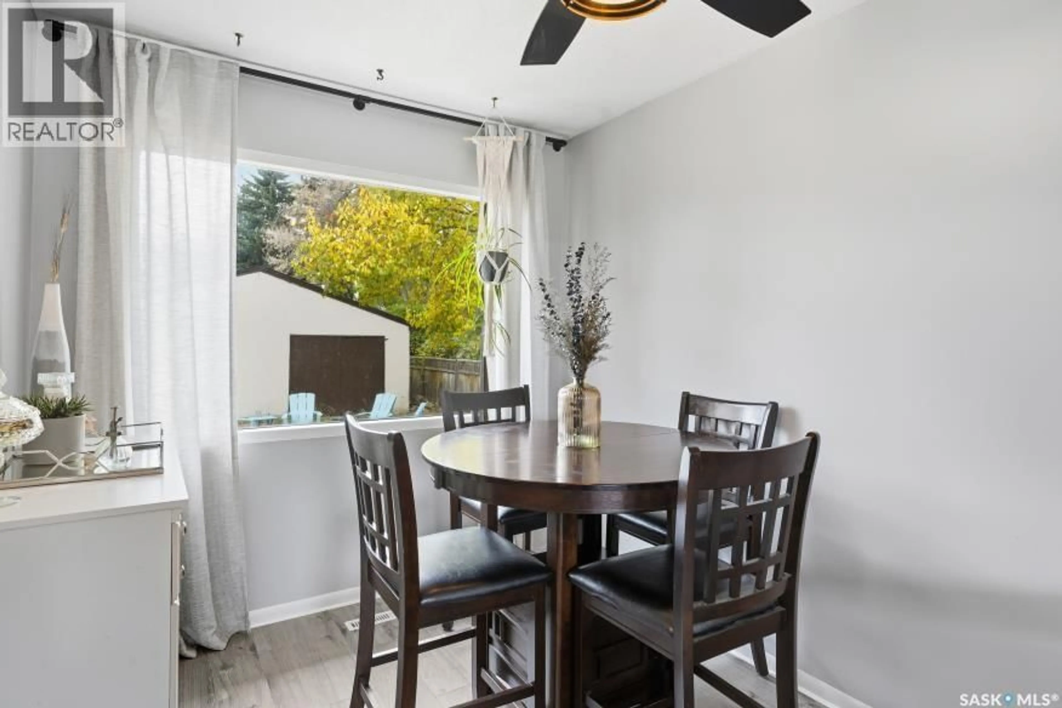2104 CLARENCE AVENUE, Saskatoon, Saskatchewan S7J1L5
Contact us about this property
Highlights
Estimated valueThis is the price Wahi expects this property to sell for.
The calculation is powered by our Instant Home Value Estimate, which uses current market and property price trends to estimate your home’s value with a 90% accuracy rate.Not available
Price/Sqft$376/sqft
Monthly cost
Open Calculator
Description
HUGE LOT! — this home is a must-see to truly appreciate all the updates and care that have gone into it. As you approach the property, you’ll be welcomed by a spacious concrete step and patio, complemented by a new front door and screen. Step inside to find beautiful new grey laminate flooring throughout. This 1,102 sq. ft. bungalow features an inviting L-shaped living and dining room, complete with a built-in china cabinet. The kitchen overlooks the backyard and includes a three-year-old dishwasher, a two-year-old stove, and a brand-new vented hood fan. The main bathroom has been fully renovated — bright, modern, and ready to impress — and the main floor also offers three comfortable bedrooms. The fully developed basement adds tremendous living space, featuring a large family room with plenty of cabinetry, a sauna, two additional bedrooms, a two-piece bath, and a spacious laundry room with a sink and ample storage. Step outside to the expansive backyard on a 63.96’ x 131.78’ lot, where you’ll find a 26x30 heated detached garage, a single attached garage, a fire pit area, and a large garden plot — with plenty of room left for kids or pets to play. Other updates include five-year-old shingles on the house and three-year-old shingles on the garage. Conveniently located close to schools, the University of Saskatchewan, shopping, and parks, this beautifully maintained home offers comfort, functionality, and great value for today’s buyer. (id:39198)
Property Details
Interior
Features
Main level Floor
Living room
17-4 x 13Dining room
12-4 x 8Kitchen
4pc Bathroom
6-8 x 8-2Property History
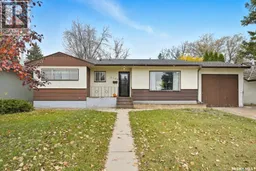 42
42
