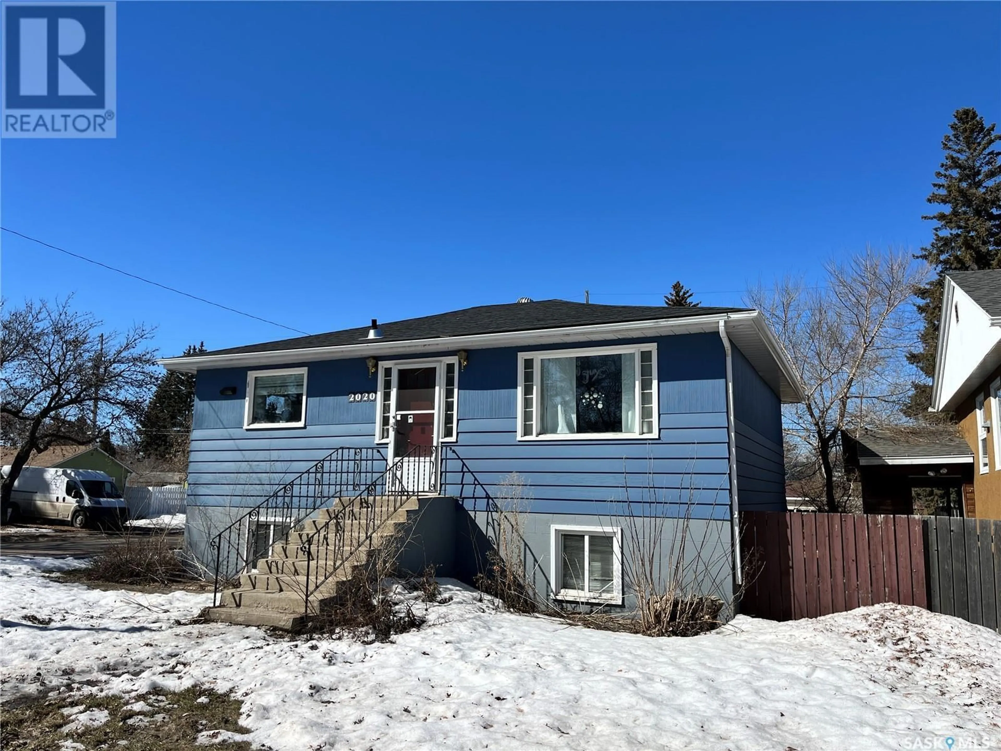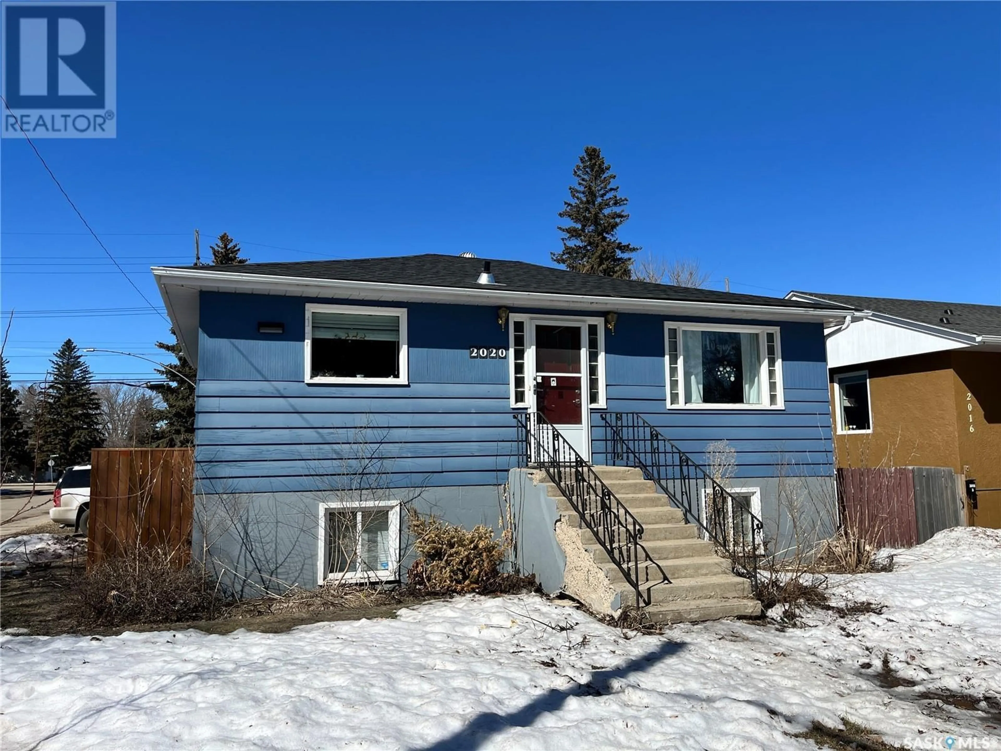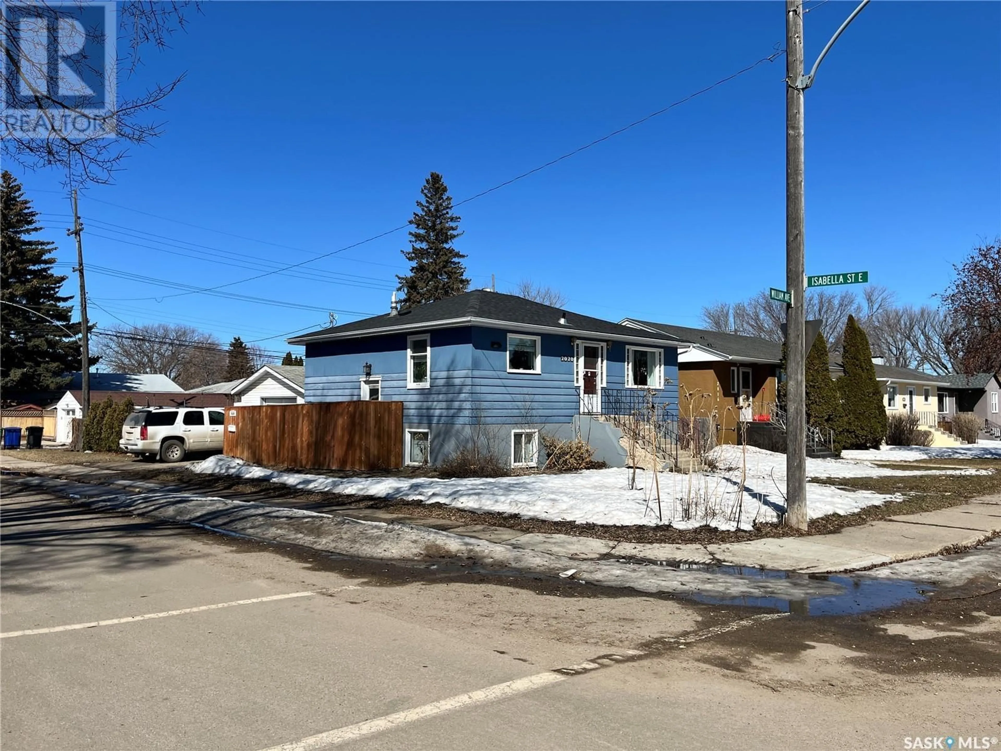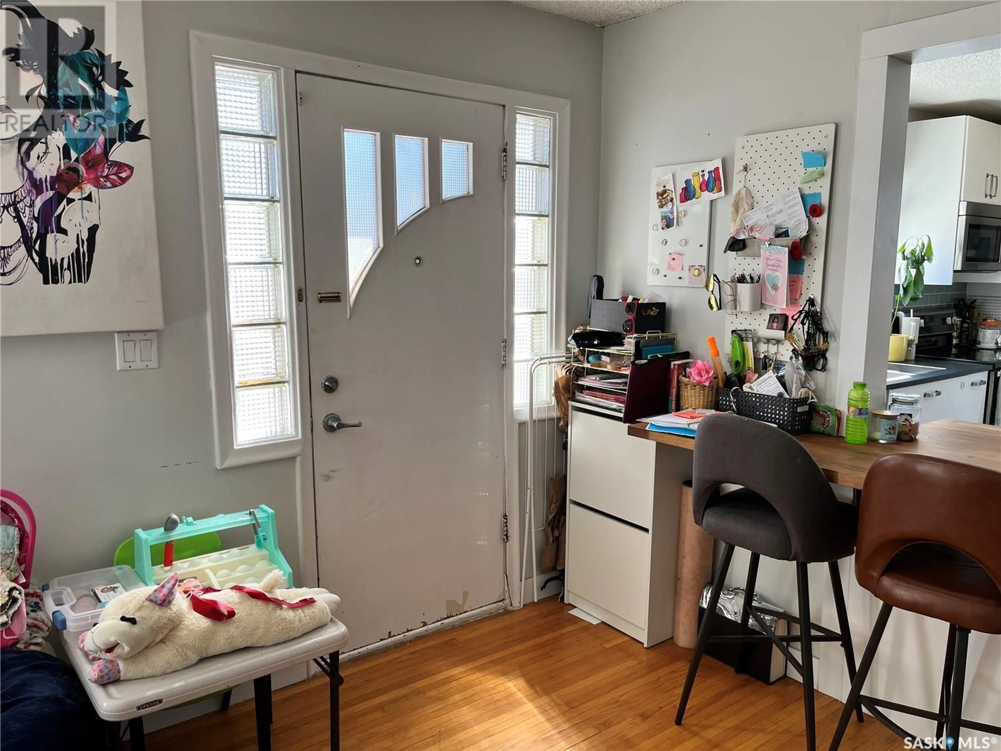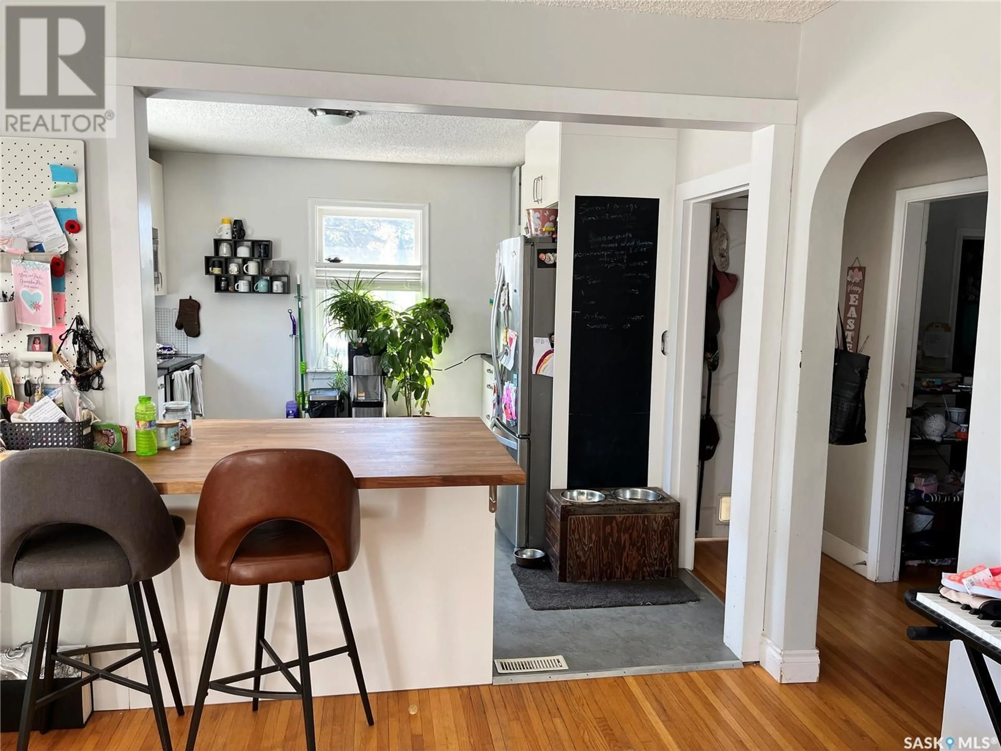2020 WILLIAM AVENUE, Saskatoon, Saskatchewan S7J1A3
Contact us about this property
Highlights
Estimated ValueThis is the price Wahi expects this property to sell for.
The calculation is powered by our Instant Home Value Estimate, which uses current market and property price trends to estimate your home’s value with a 90% accuracy rate.Not available
Price/Sqft$504/sqft
Est. Mortgage$1,803/mo
Tax Amount (2024)$3,203/yr
Days On Market2 days
Description
Get ready to fall in love with this charming raised bungalow, perfectly positioned just one block off vibrant Broadway Avenue in the peaceful, highly desirable Queen Elizabeth neighborhood. This 832 sq. ft. gem effortlessly combines historic charm with modern upgrades—and with 2 bedrooms upstairs and 2 more in the bright, fully suited basement, it’s the perfect fit for homeowners, multi-generational families, or savvy investors. Step inside and feel instantly at home in the warm, welcoming layout. Large windows bathe the space in natural light, including oversized windows in the basement that give it an airy, open feel. The lower level also features stylish, newer vinyl plank flooring, adding a fresh and contemporary touch. Stay cool all summer with central air conditioning, and enjoy the confidence that comes with a 200 amp electrical panel and recently replaced shingles (2022). Outside, the large corner lot offers a fully fenced yard—ideal for pets, kids, or that dream garden you’ve been planning. A single detached garage provides added storage and off-street parking. Whether you’re looking to live up and rent down, accommodate extended family, or simply enjoy the extra space, this property delivers exceptional flexibility in an unbeatable location. Don’t miss this rare opportunity to make this home your own…Schedule your private showing today! (id:39198)
Property Details
Interior
Features
Main level Floor
Kitchen
11.11 x 7.7Living room
11.1 x 18.8Bedroom
10.2 x 9.7Bedroom
13 x 10Property History
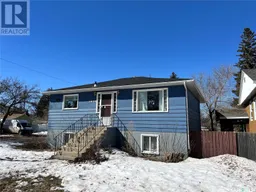 47
47
