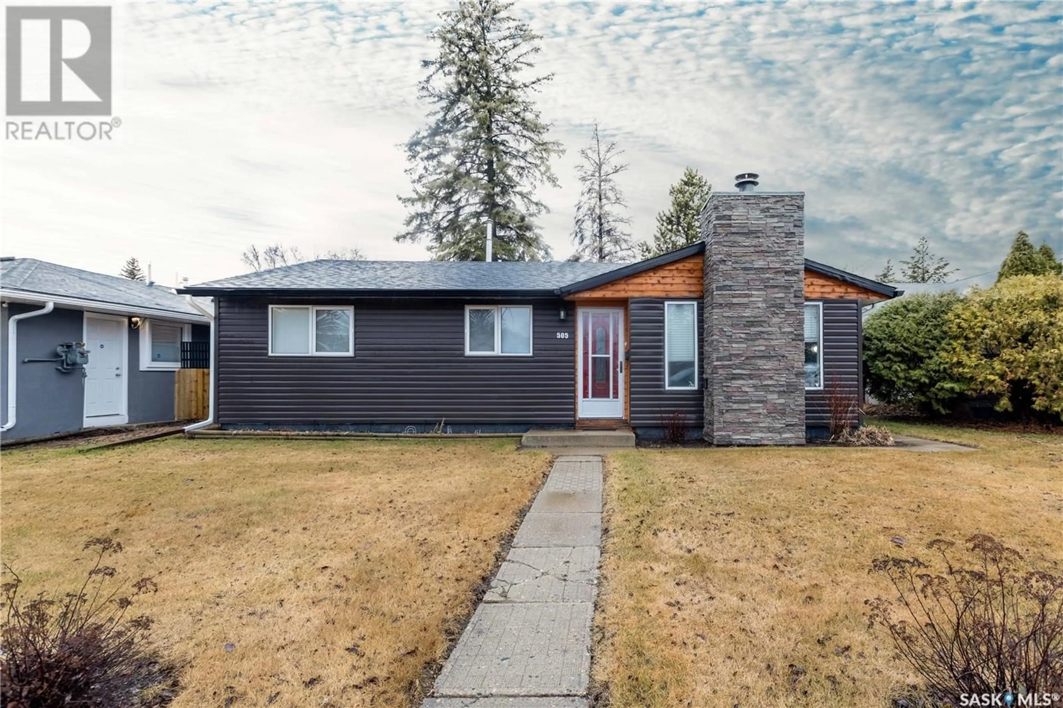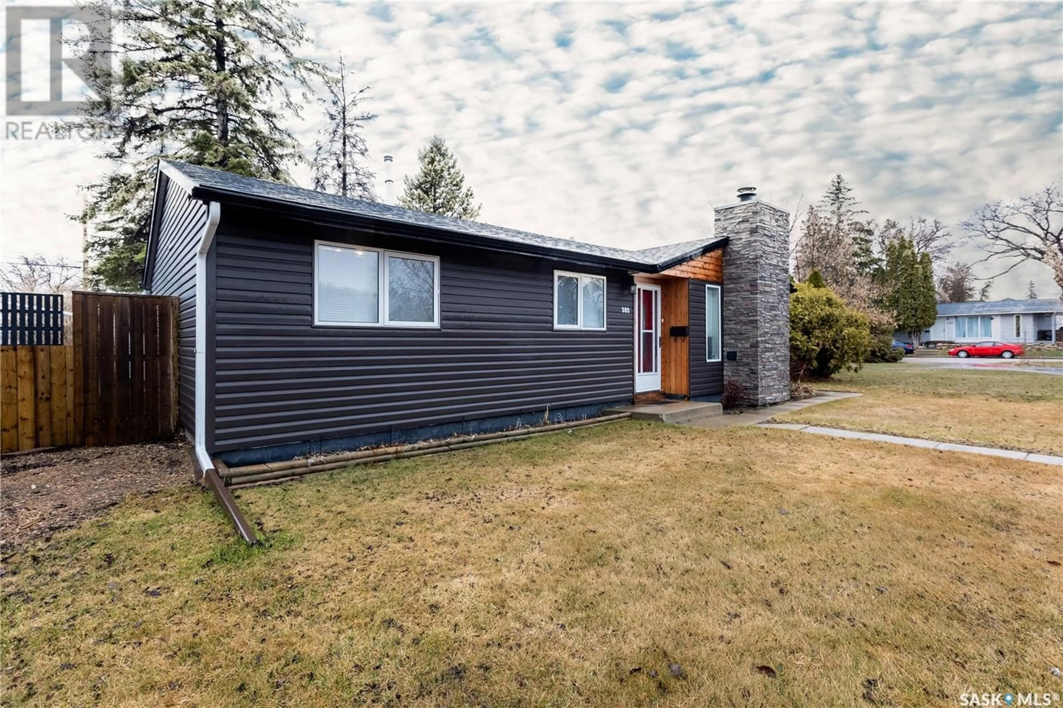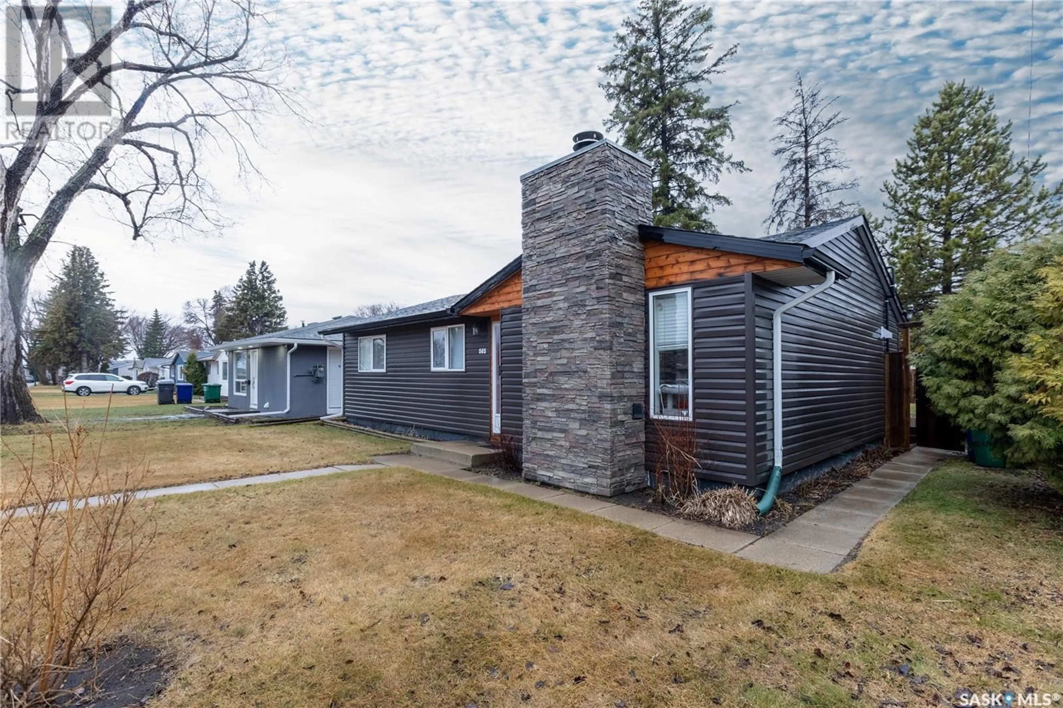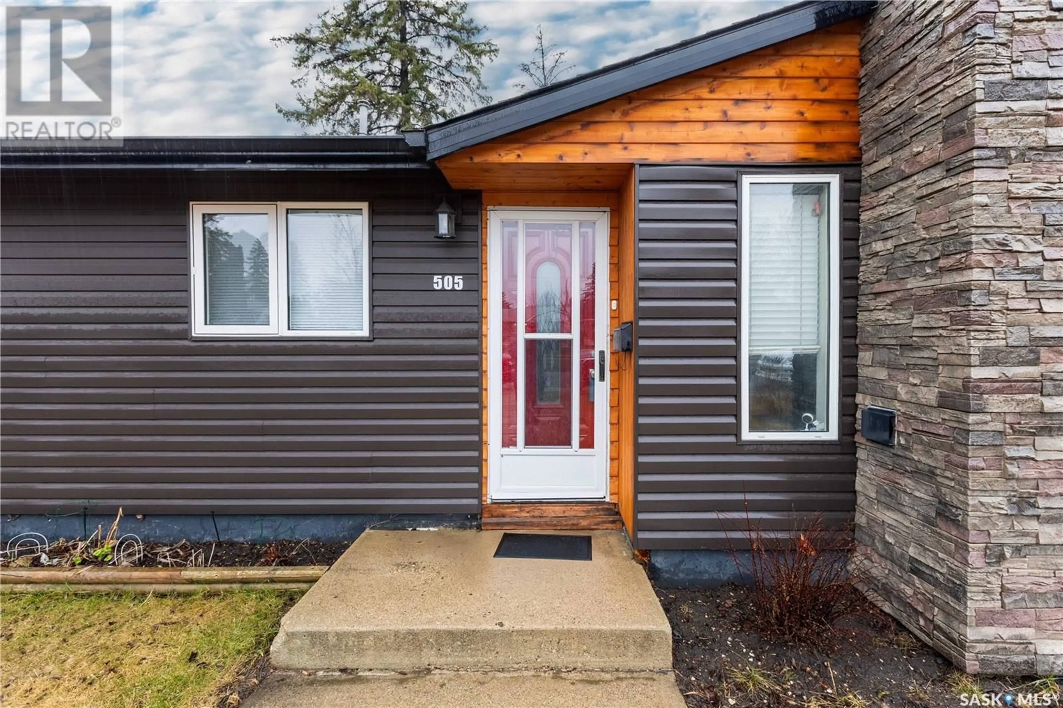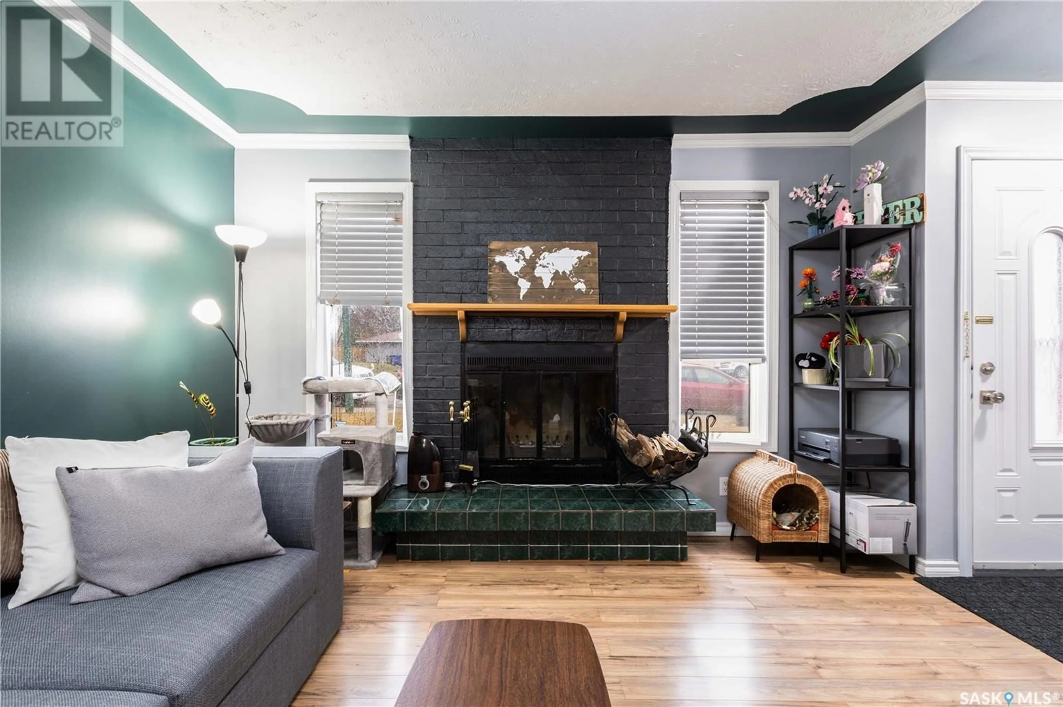Contact us about this property
Highlights
Estimated ValueThis is the price Wahi expects this property to sell for.
The calculation is powered by our Instant Home Value Estimate, which uses current market and property price trends to estimate your home’s value with a 90% accuracy rate.Not available
Price/Sqft$283/sqft
Est. Mortgage$1,181/mo
Tax Amount (2024)$2,197/yr
Days On Market1 day
Description
This charming, move-in-ready home offers comfort, convenience, and curb appeal. Nestled on the quiet, final block of Avenue V, it enjoys minimal traffic and a peaceful setting with a wide boulevard and mature trees that create a welcoming atmosphere. The home features a slab-style design—ideal for accessibility and peace of mind, with no basement issues to worry about. Inside, you'll find three bedrooms and one bathroom, along with a spacious living room complete with a cozy wood-burning fireplace. The kitchen offers ample storage and a lovely view of the backyard through the window above the sink. Extensive exterior updates have already been done, including new insulation, siding, shingles, and elegant stonework on the fireplace. The double detached garage is insulated and heated, making it a perfect spot for parking or working on hobbies year-round. Step outside to a fully fenced, well-treed yard that provides both privacy and a serene, natural backdrop—perfect for kids, pets, or hosting family gatherings. Don’t miss your chance to call this beautiful home yours. Contact your favourite REALTOR® today to book a private showing! (id:39198)
Property Details
Interior
Features
Main level Floor
Living room
13'9 x 15'11Kitchen/Dining room
10'4 x 20'11Bedroom
9'10 x 8'9Bedroom
9'10 x 11'4Property History
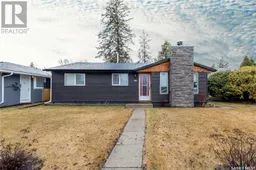 37
37
