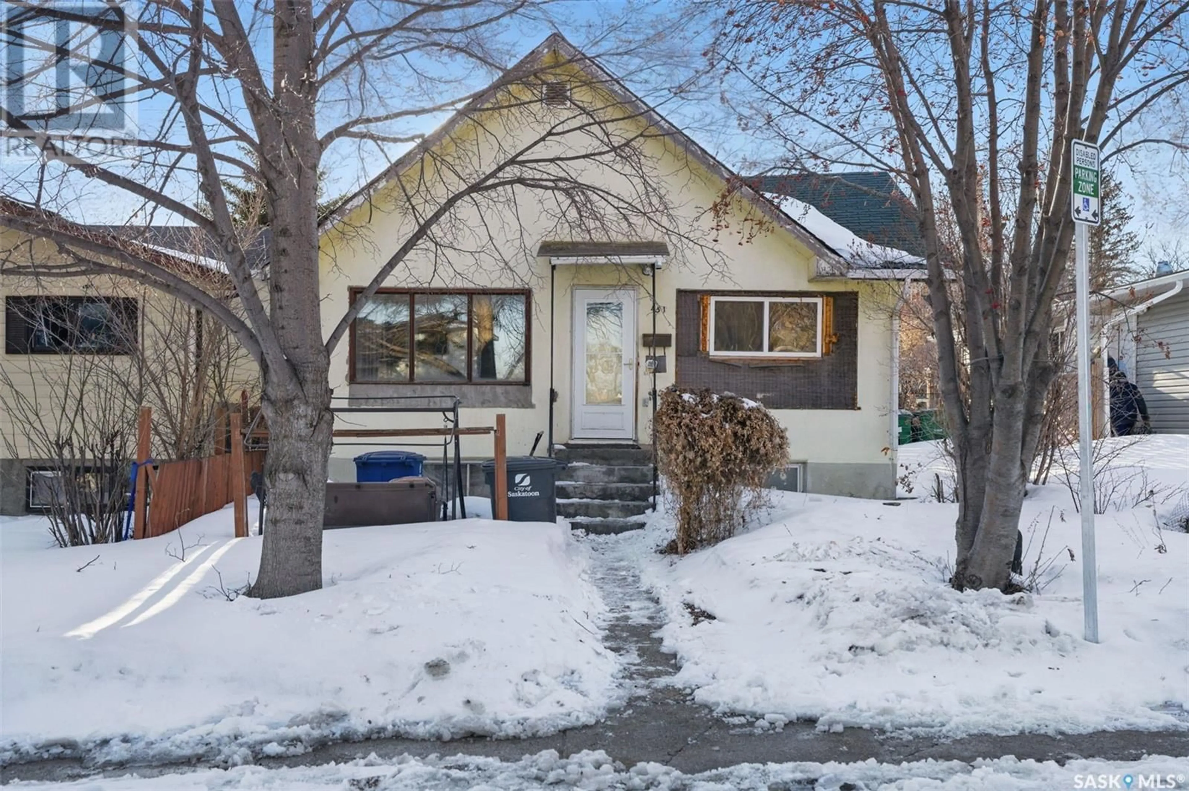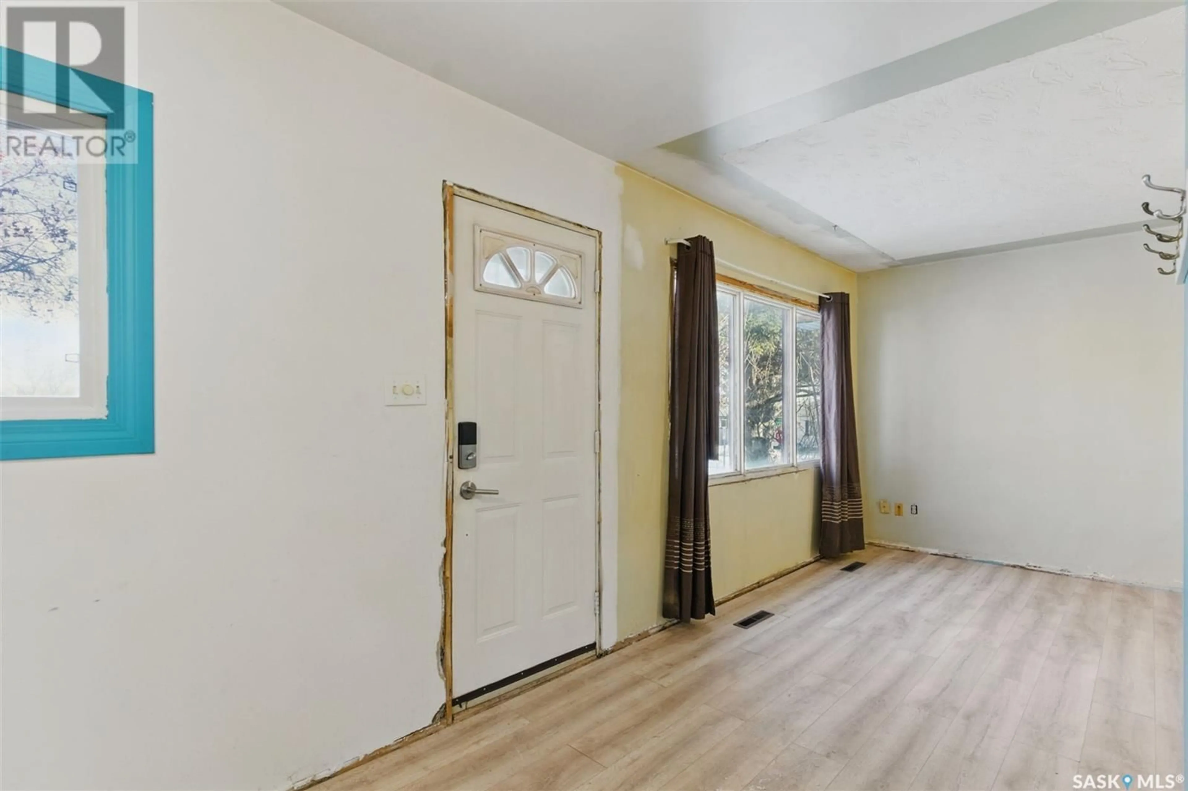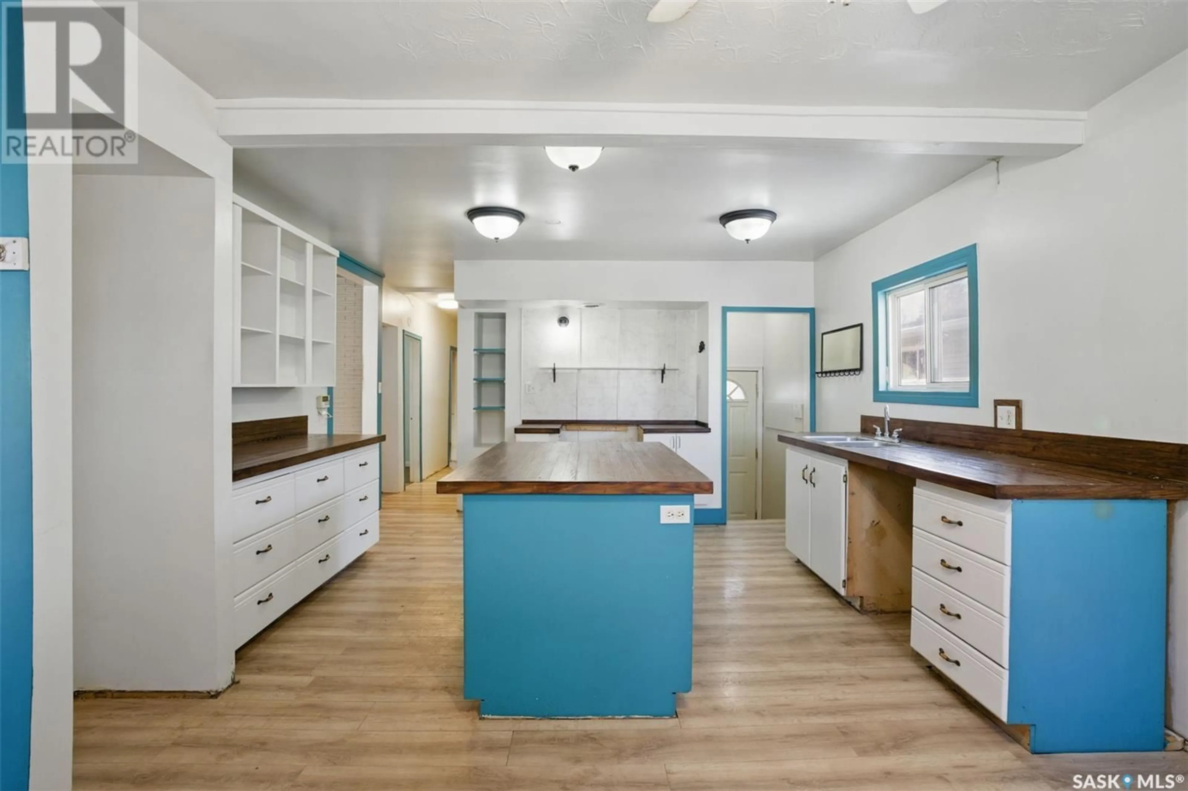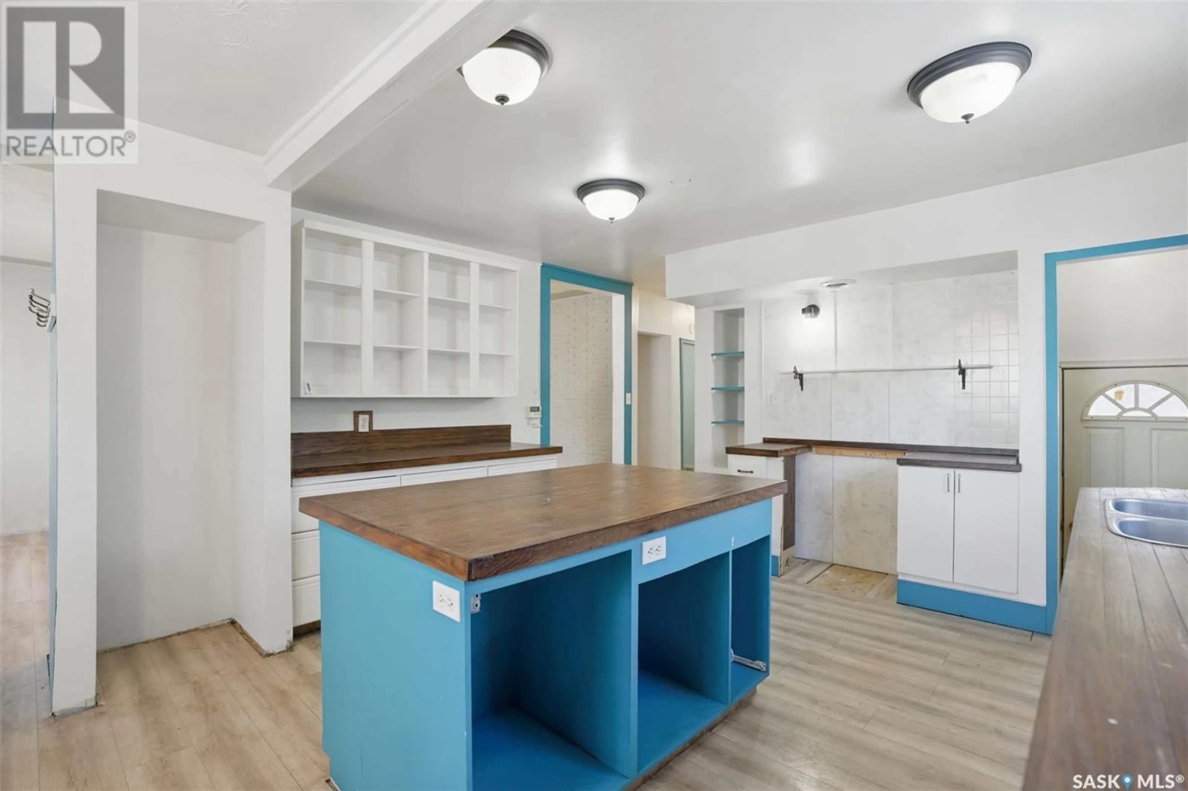451 R AVENUE, Saskatoon, Saskatchewan S7M2Z4
Contact us about this property
Highlights
Estimated valueThis is the price Wahi expects this property to sell for.
The calculation is powered by our Instant Home Value Estimate, which uses current market and property price trends to estimate your home’s value with a 90% accuracy rate.Not available
Price/Sqft$148/sqft
Monthly cost
Open Calculator
Description
Fixer-Upper Opportunity in Saskatoon – 451 Ave R S Are you looking for a renovation project with great potential? Welcome to 451 Ave R S, Saskatoon, a property with endless possibilities. This 4-bedroom, 2-bathroom home is located in a community that offers convenient access to schools, parks, and recreational fun. For those who are comfortable with the area and have a vision for improvement, this property presents a great opportunity. The main living area is open & spacious, while the kitchen is ready for your custom design, as it currently lacks appliances. The basement is wired for an oven outlet, offering the potential for a second kitchen or suite. The upstairs bathroom has been partially renovated, while the downstairs bathroom needs work. The home could also benefit from new windows, providing a chance to improve both energy efficiency and curb appeal. Outside, the home sits on a 37.5-foot frontage and 140-foot deep lot. The yard is fully fenced, though it will need repairs, and the exterior requires updates, including siding repairs and a new roof. With a little effort, the backyard could become a great space for outdoor activities, gardening, or even adding a garage. Priced to reflect the repairs and work needed, 451 Ave R S is ideal for those willing to take on a project and transform this fixer-upper into something special. If you're up for the challenge and see the potential, this property could be a great investment. (id:39198)
Property Details
Interior
Features
Main level Floor
Bedroom
10'5" x 10'5"Bedroom
10' x 10'Bedroom
7'11" x 10'4"3pc Bathroom
5'10" x 4'4"Property History
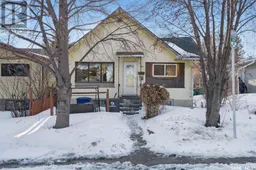 33
33
