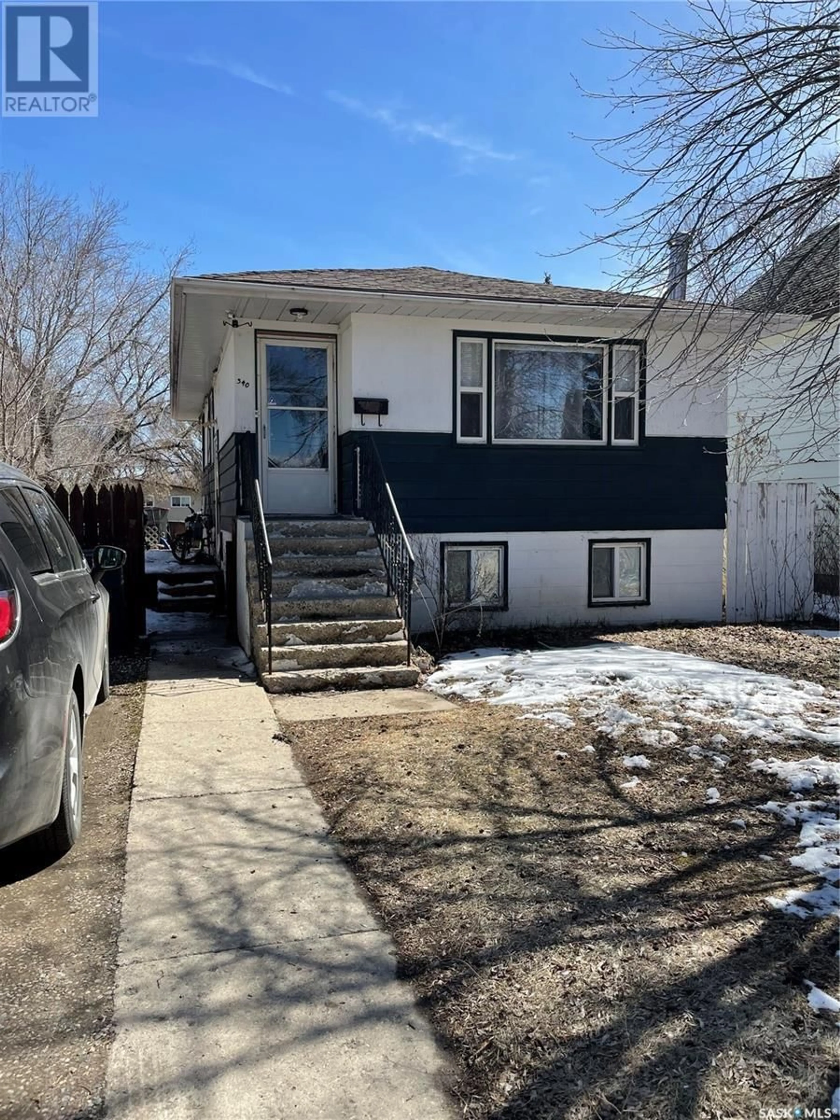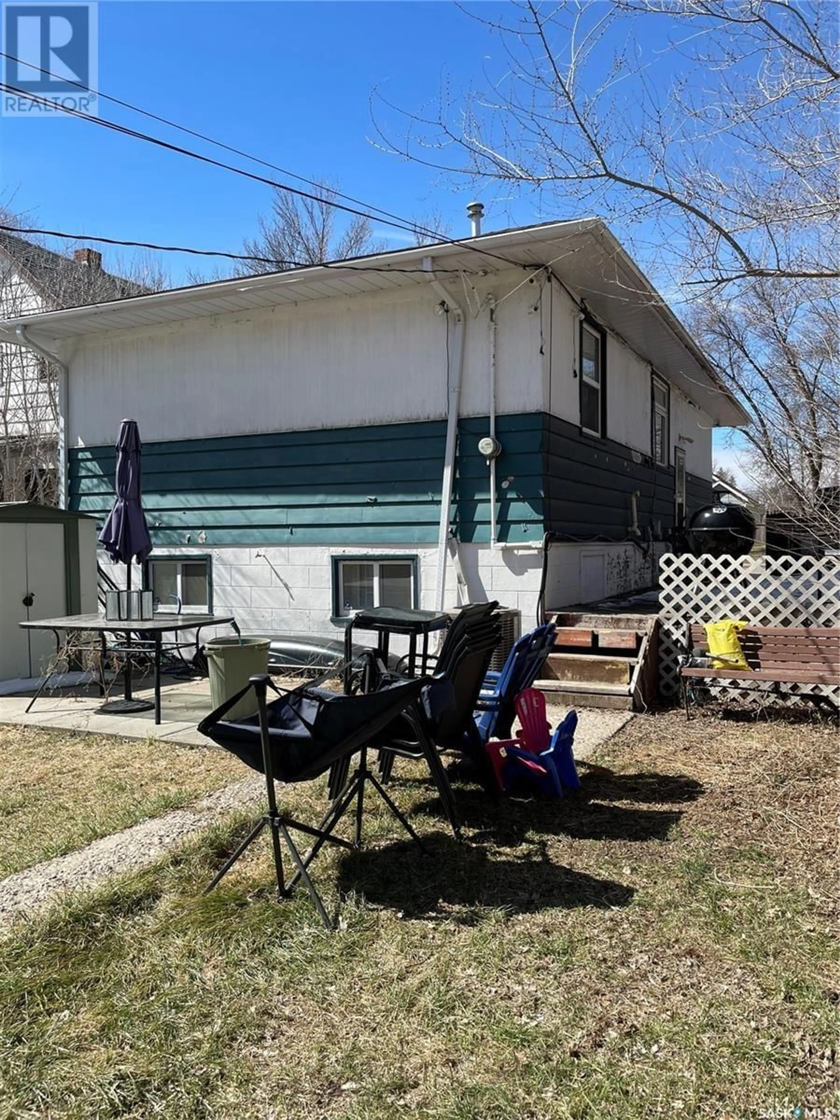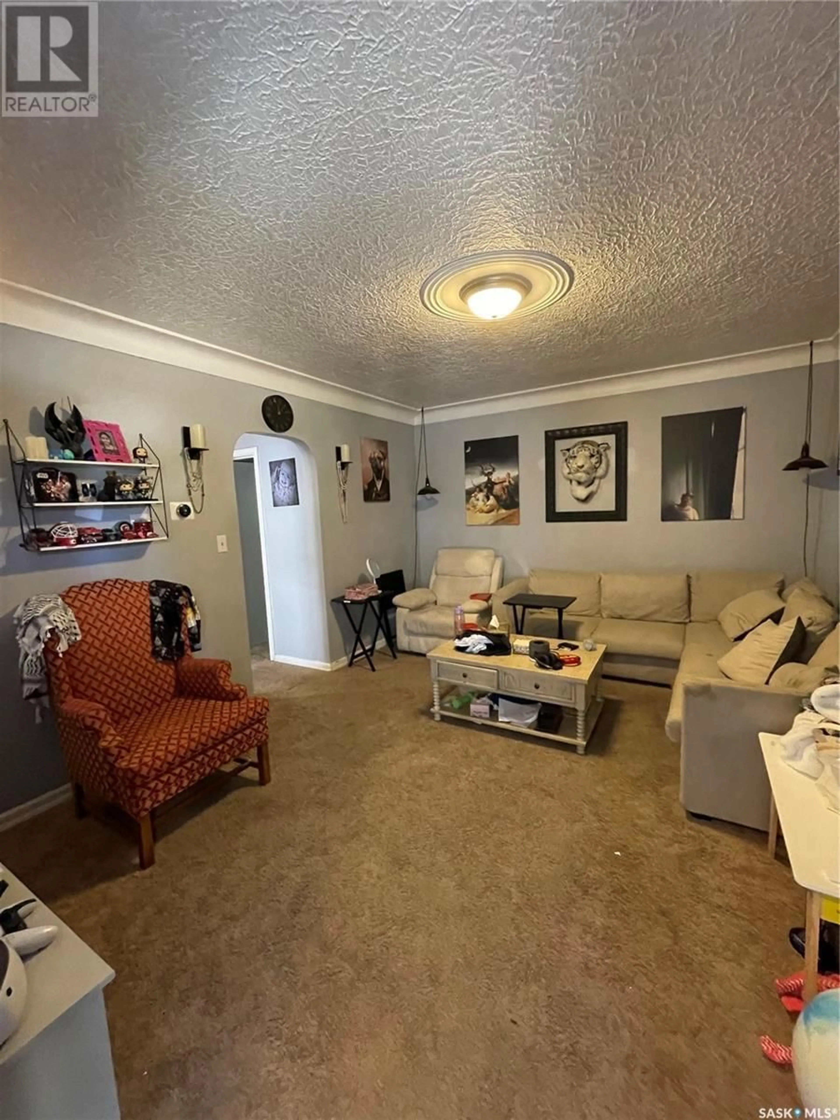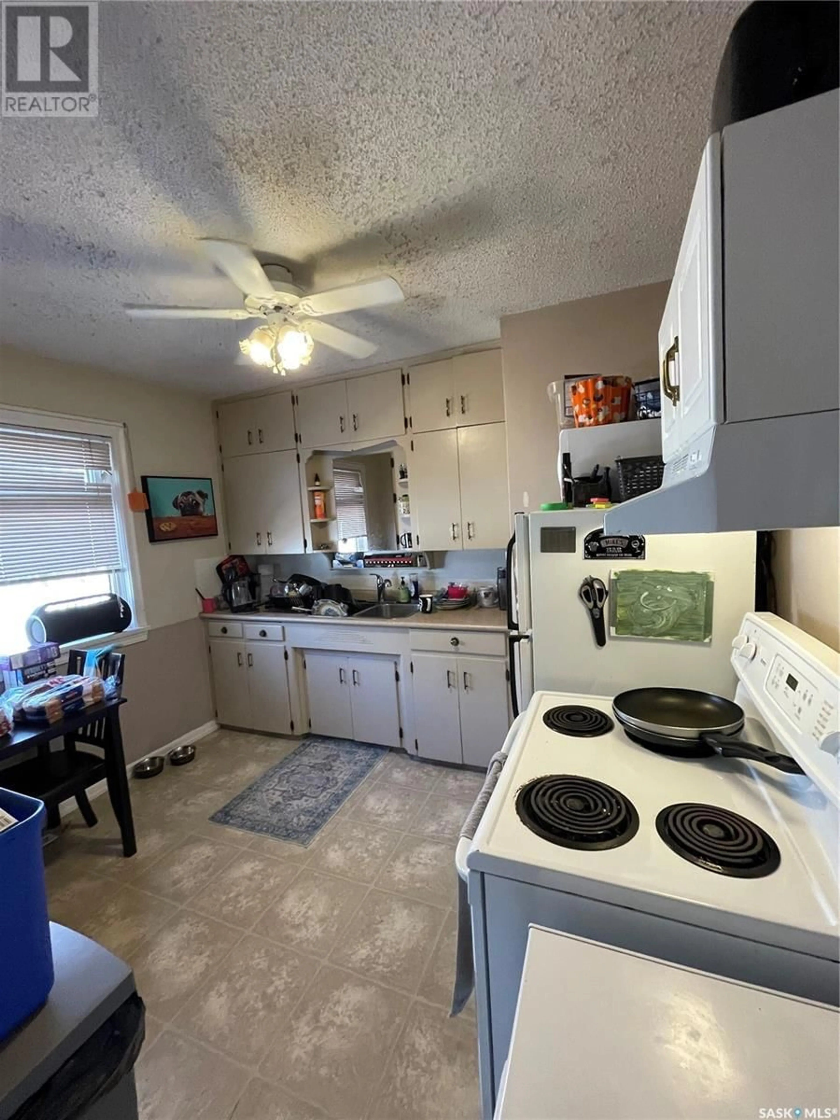340 U AVENUE S, Saskatoon, Saskatchewan S7M3C2
Contact us about this property
Highlights
Estimated ValueThis is the price Wahi expects this property to sell for.
The calculation is powered by our Instant Home Value Estimate, which uses current market and property price trends to estimate your home’s value with a 90% accuracy rate.Not available
Price/Sqft$288/sqft
Est. Mortgage$940/mo
Tax Amount ()-
Days On Market3 days
Description
Welcome to an exceptional revenue property opportunity! This residence boasts two spacious bedrooms upstairs alongside a well-appointed one-bedroom non-conforming suite, offering versatility and income potential. Enjoy the comfort of recent upgrades New furnace 2022, Central Air, new flooring in the basement. ensuring both efficiency and style throughout. With ample space available, envision the possibility of adding a garage to enhance functionality and value. Please note, the seller and selling party are not responsible for verifying the legality of the suite. Don't miss out on this advantageous investment – a wise addition to any portfolio. (id:39198)
Property Details
Interior
Features
Basement Floor
Laundry room
Bedroom
8'11 x 9'4Kitchen/Dining room
8'1 x 15'24pc Bathroom
Property History
 10
10




