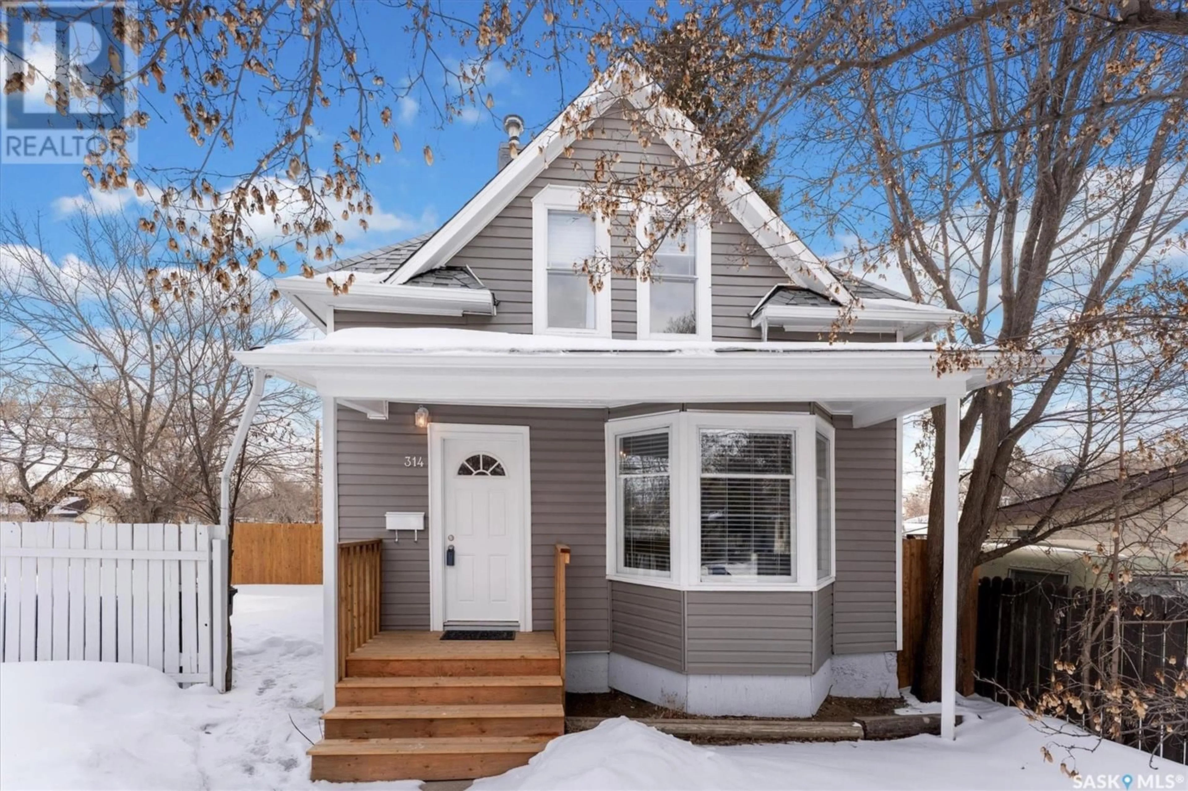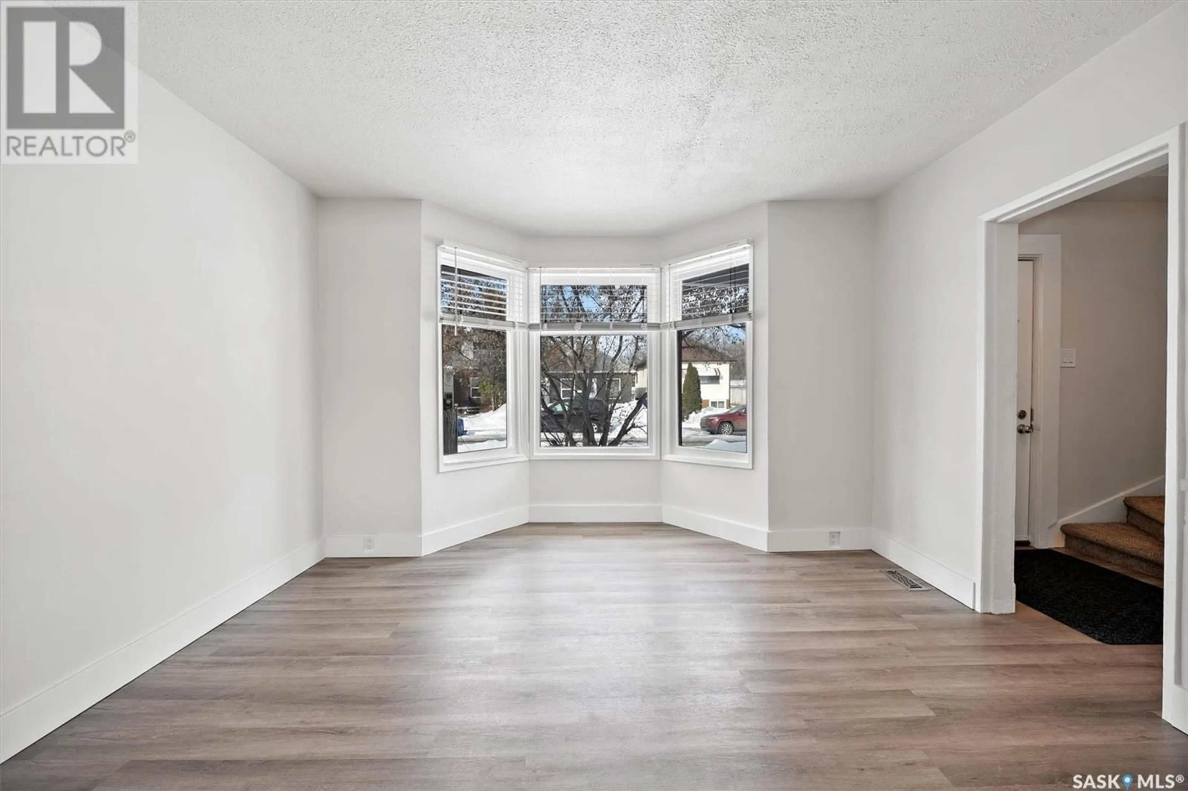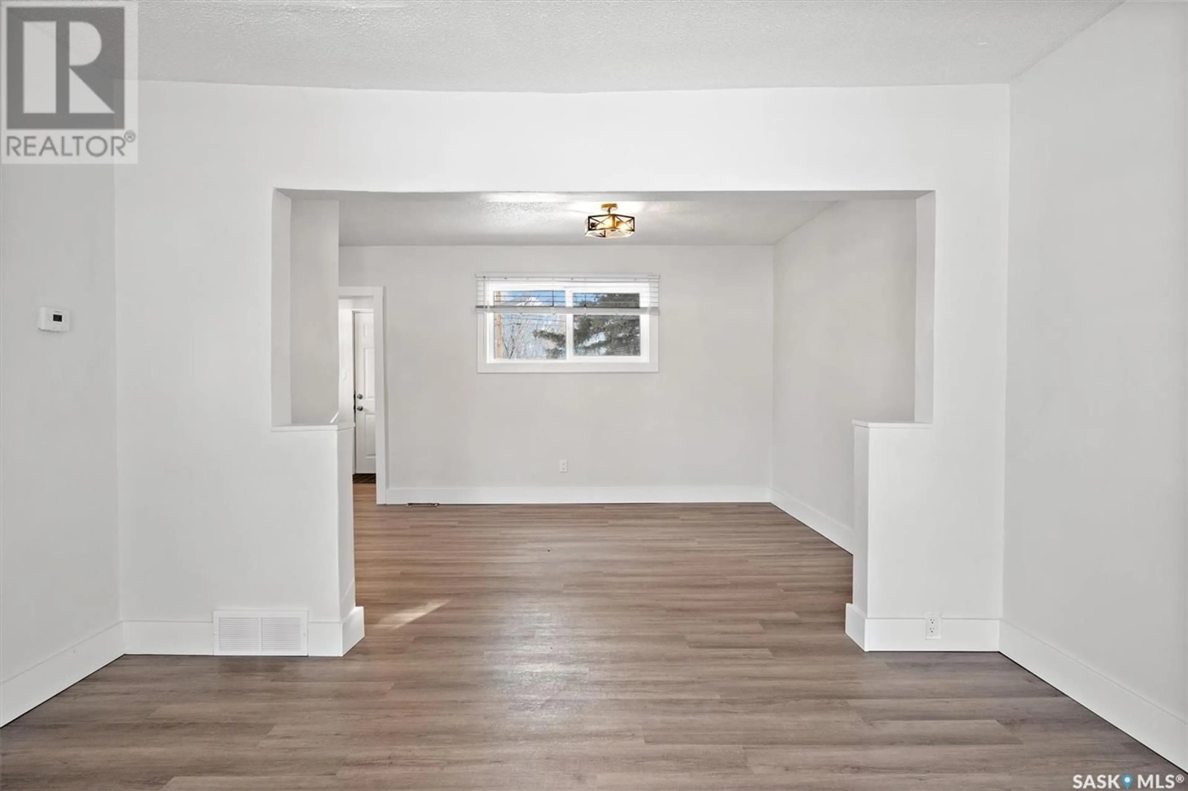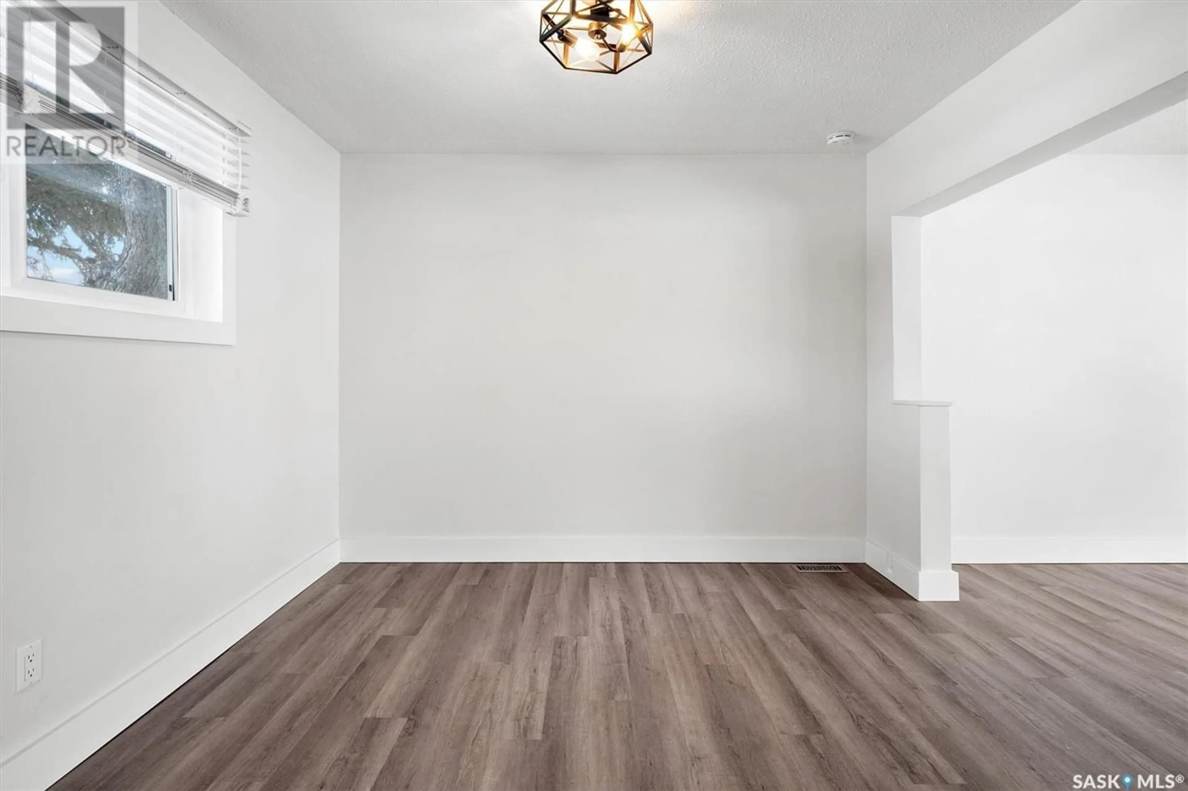314 U AVENUE, Saskatoon, Saskatchewan S7M3C3
Contact us about this property
Highlights
Estimated ValueThis is the price Wahi expects this property to sell for.
The calculation is powered by our Instant Home Value Estimate, which uses current market and property price trends to estimate your home’s value with a 90% accuracy rate.Not available
Price/Sqft$247/sqft
Est. Mortgage$852/mo
Tax Amount (2024)$1,217/yr
Days On Market60 days
Description
Welcome to 314 Avenue U South in Pleasant Hill. This tastefully renovated two bedroom home is situated on a 50 by 140 lot with alley access. There is tons of potential here! This sweet character home has had numerous upgrades in the past six months including: new shingles and eavestroughs, new 100 amp electrical service, all new plug-ins, switches and light fixtures, new kitchen cabinets and countertop, pex lines have replaced copper and the bathroom has been totally updated! You'll see gorgeous vinyl plank flooring throughout the main floor with carpet in the two upstairs bedrooms. This home comes with all new appliances PLUS the furnace and hw heater have been updated! What more can you ask for? Main floor laundry! The yard is fully fenced and there are two parking spots located from the alley. Please note: square footage from City of Saskatoon assessment is 642 sq feet. Measured square footage is 802 sq feet. Some areas of the 2nd floor have low ceiling due to the pitch of the roofline. Quick possession is available! Call your favorite realtor today for your private viewing! (id:39198)
Property Details
Interior
Features
Main level Floor
Living room
12'2 x 10'11Dining room
10'9 x 10'5Kitchen
8'5 x 10'5Laundry room
8'10 x 5'6Property History
 31
31





